Contact Us
Details
Experience the breathtaking beauty of this Mountain-Style Red-Cedar Home nestled on 5.7 wooded acres, surrounded by the gentle babbling of a creek and a tranquil walking path. Just beyond the city limits, this property offers the perfect blend of nature and convenience, making it a paradise for hunters. Step inside this stunning home and be greeted by the heart of the home boasting a wood-burning floor-to-ceiling stone fireplace, serving as a focal point in the grand room with its awe-inspiring 24-foot vaulted ceilings, 4 spacious bedrooms, with an additional 5th bedroom awaiting your personal touch. The grandeur continues with a sprawling master bedroom and bathroom, featuring a powder room and a walk-in closet complete with a bonus cedar-lined storage closet accessed through a hidden door. Descend into the finished basement, where you'll find a bar/game room and a second fireplace. The spacious backyard beckons you to embrace outdoor living, complete with horse stalls and a refreshing saltwater pool. Plumbing for a third bathroom is already in place in the basement, providing convenience and flexibility. The property is fenced around the horse pasture about 3 acres, providing a safe haven for horses to roam. Additional features of this extraordinary property include a Hague Water Purifying System, a gas stone firepit with a 500-gallon tank, crystal chandeliers that add a touch of elegance, cedar-lined garage, and closets for an added touch of luxury. A large RV parking pad ensures ample space for all your recreational needs. Indulge in the local amenities, as two wineries, two country clubs, a golf course, and horseback riding trails are just a stone's throw away. Just a short 10-minute drive away, immerse yourself in the beauty of Truman Lake. Don't let this opportunity pass you by - schedule your tour today and immerse yourself in the sensory delights that await!PROPERTY FEATURES
Water Source :
Rural
Sewer System :
Septic Tank
Parking Features :
Garage On Property : Yes.
Garage Spaces:
2
Fencing :
Metal
Lot Features :
Acreage
Roof :
Composition
Age Description :
31-40 Years
Heating :
Forced Air
Cooling :
Electric
Construction Materials :
Wood Siding
Interior Features :
Cedar Closet
Fireplace Features :
Basement
Fireplaces Total :
2
Laundry Features :
Main Level
Dining Area Features :
Breakfast Area,Formal
Appliances :
Dishwasher
Basement Description :
Finished
Flooring :
Wood
Floor Plan Features :
1.5 Stories
Above Grade Finished Area :
2300
S.F
PROPERTY DETAILS
Street Address: 206 NW 131st Road
City: Clinton
State: Missouri
Postal Code: 64735
County: Henry
MLS Number: 2509919
Year Built: 1989
Courtesy of King RE KC LLC
City: Clinton
State: Missouri
Postal Code: 64735
County: Henry
MLS Number: 2509919
Year Built: 1989
Courtesy of King RE KC LLC
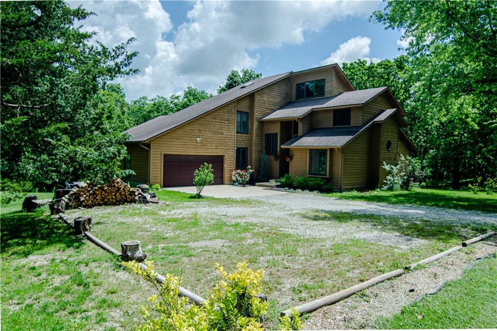
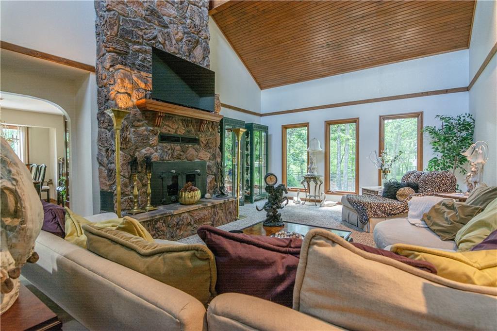
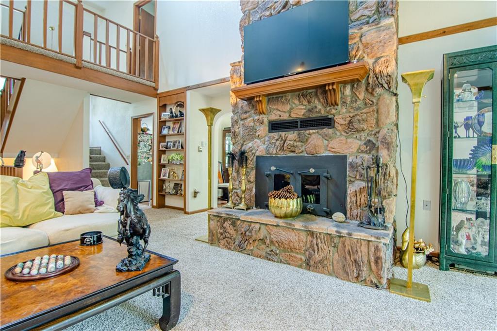
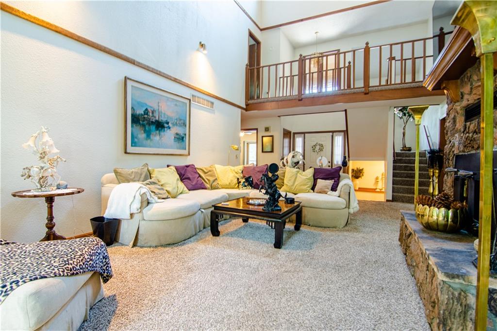
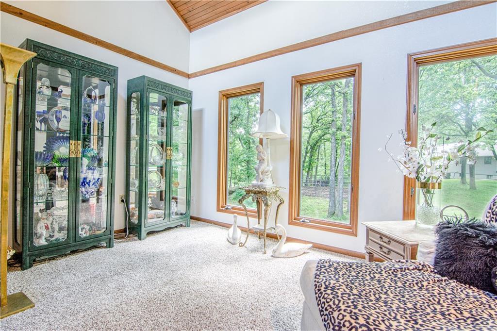
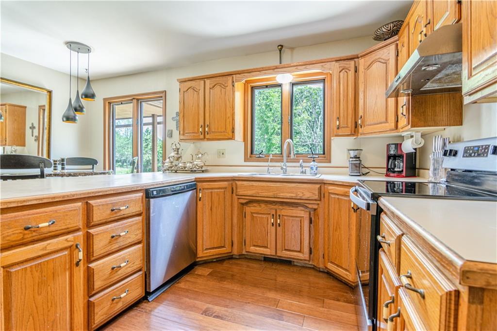
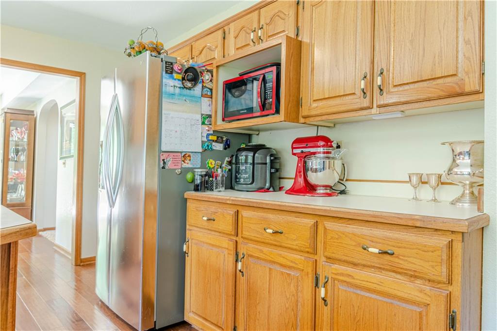
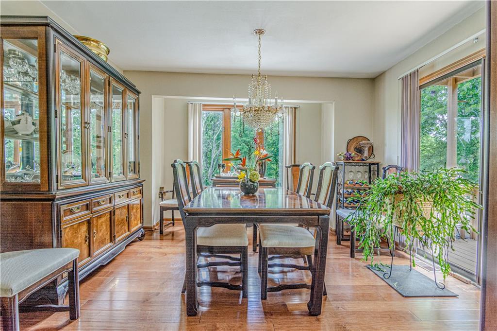
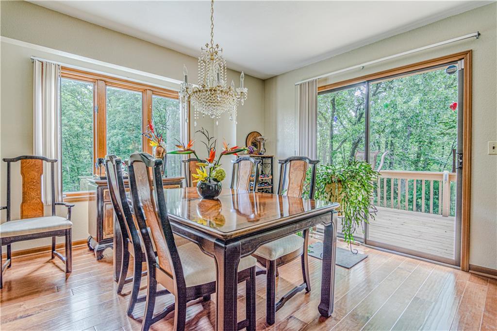
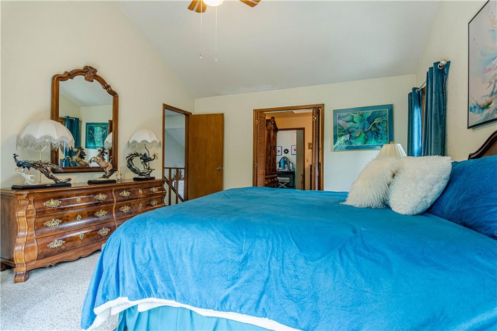
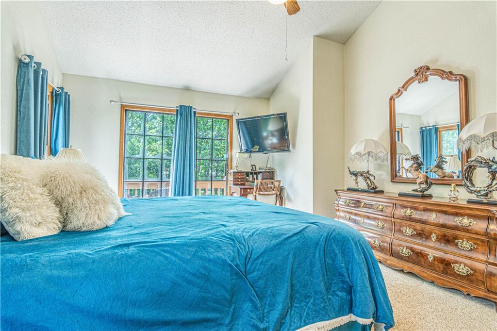
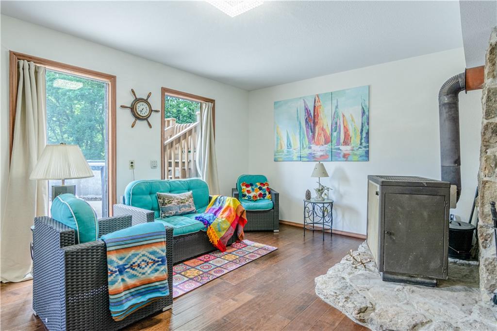
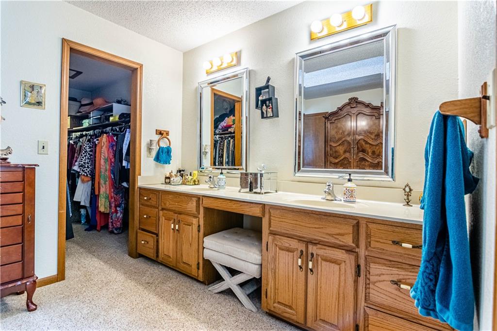
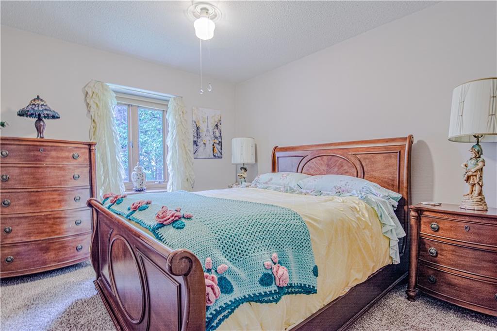
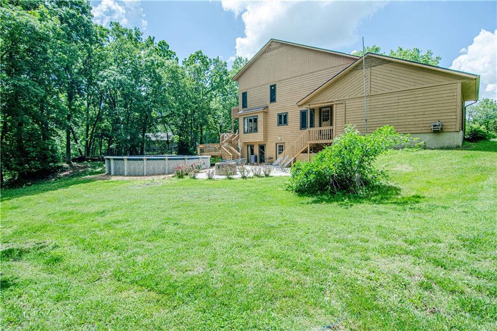
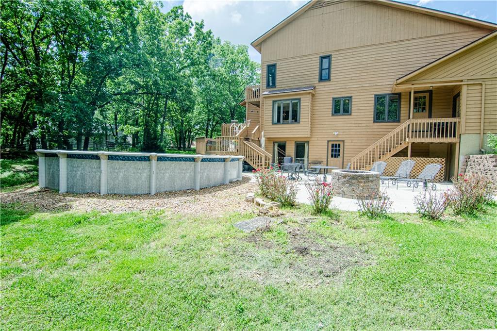
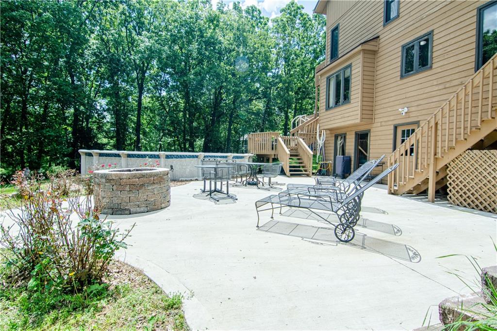
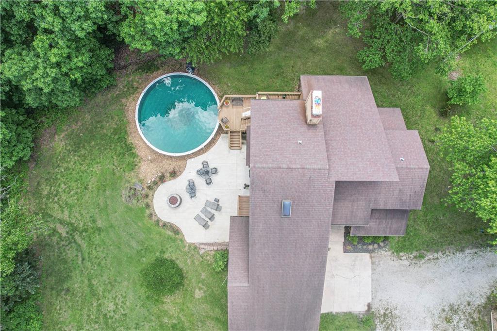
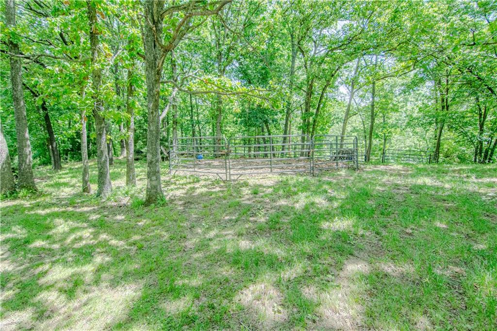
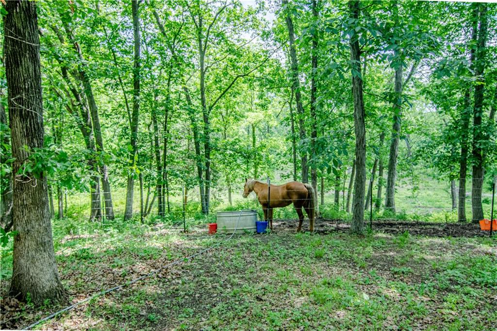
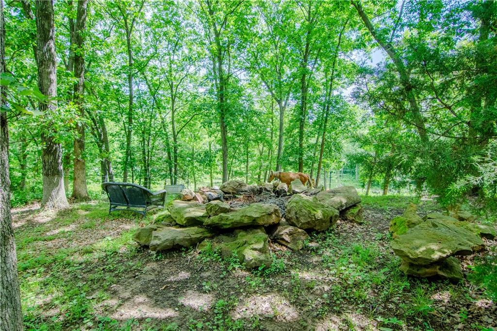
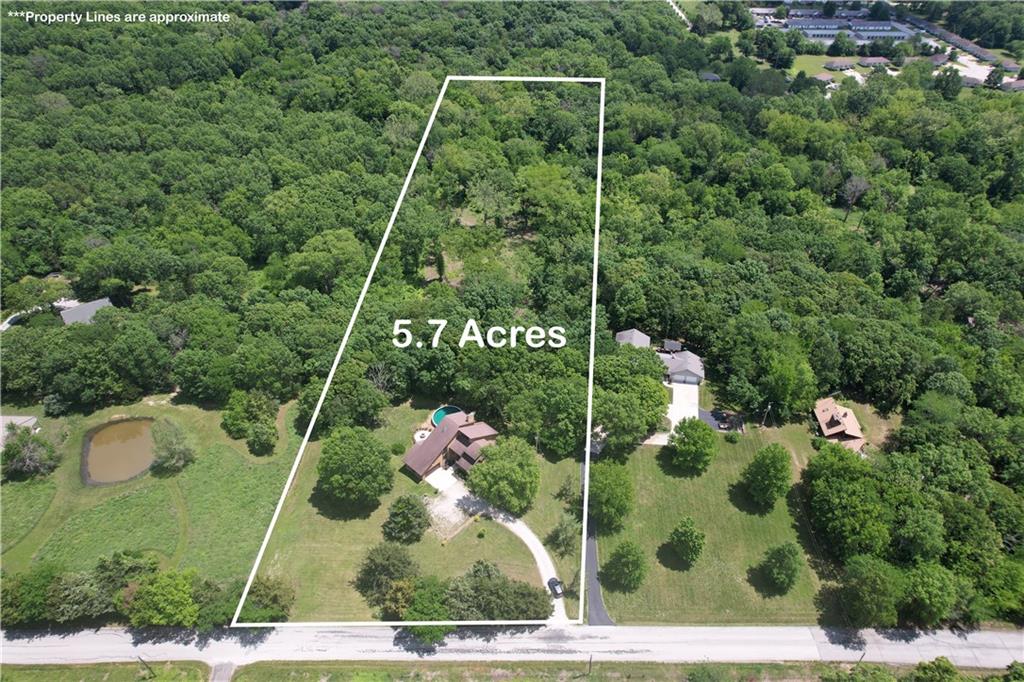
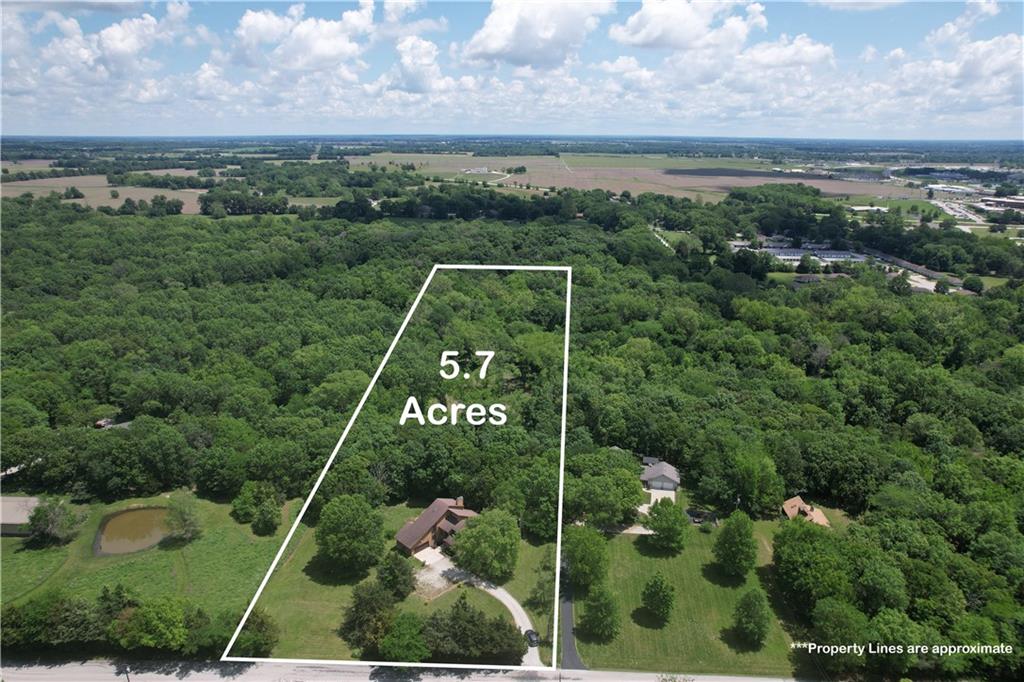

 Courtesy of Midwest Realty and Auction
Courtesy of Midwest Realty and Auction
