Contact Us
Details
Perfect recreation property for full or part-time living with a split level home, a large shop and carport, 4+ acres of pines with trails, yet right off the pavement. Home features a large covered front porch - perfect for relaxation and enjoying the beautiful weather; a screened in side patio that has removable covers; a wood stove in the cozy living room, which is open to the spacious kitchen; main level also has high ceilings, lots of windows, 3/4 bath and a loft area perfect for a home office; 2 bedrooms upstairs and a bonus or 3rd bedroom downstairs, along with laundry room and more storage. This custom home has lots of storage, a reading nook complete with built in bookcase, a coffee nook, with sink - next to the breakfast bar, a garden window, a built in kitchen knife holder, and a built in cookbook holder. Large 35' x 40' shop features 220 electric, a large roll up door, a man door, a wood stove, evap cooler, RV electrical hookup (has full RV Hookups) and an attached carport. Property is only about 15 minutes from 2 different lakes for fishing, kayaking, or hiking. Also close to areas for snowmobiling, and riding ATVs. Make your appointment today to view this lovely home.PROPERTY FEATURES
Kitchen Features: Kitchen Open to Family Room,Tile Counters
Rooms information : Laundry,Living Room,Loft,Workshop
Electric: 220 Volts in Laundry,220 Volts in Workshop,Electricity - On Property
Sewer: Conventional Septic
Water Source: Well
Uncovered Spaces: 4.00
Carport Spaces: 2.00
# of Garage Spaces: 2.00
# of Parking Spaces: 8.00
Accessibility Features: 2+ Access Exits
Patio And Porch Features : Covered,Deck,Front Porch,See Remarks
Lot Features: Gentle Sloping,Rectangular Lot,Treed Lot,Up Slope from Street
Exterior Features:Awning(s),Rain Gutters
Fencing: None
Road Frontage: County Road
Road Surface: Paved
Parcel Identification Number: 073370005000
Cooling: Has Cooling
Heating: Has Heating
Heating Type: Wood Stove
Cooling Type: Electric,Wall/Window Unit(s),Whole House Fan
Bathroom Features: Double sinks in bath(s)
Flooring: Carpet,Laminate
Roof Type: Metal
Construction: Vertical Siding,Wood Siding
Year Built Source: Other
Fireplace Features : Living Room,Wood Burning
Common Walls: No Common Walls
Appliances: Electric Oven,Electric Cooktop,Ice Maker,Refrigerator
Door Features: Sliding Doors
Laundry Features: Electric Dryer Hookup,Individual Room,Inside,Washer Hookup
Eating Area: Breakfast Nook,In Kitchen
Laundry: Has Laundry
Inclusions :refrigerator, washer, dryer all negotiable
Exclusions:portable generator, freezer
Zoning: U
Other Structures: Outbuilding,Shed(s),Workshop
PROPERTY DETAILS
Street Address: 11646 La Porte Road
City: Clipper Mills
State: California
Postal Code: 95930
County: Butte
MLS Number: OR24065284
Year Built: 1982
Courtesy of Table Mountain Realty, Inc.
City: Clipper Mills
State: California
Postal Code: 95930
County: Butte
MLS Number: OR24065284
Year Built: 1982
Courtesy of Table Mountain Realty, Inc.
Similar Properties
$365,000
3 bds
2 ba
1,240 Sqft
$365,000
3 bds
2 ba
1,240 Sqft
$305,000
4 bds
3 ba
1,500 Sqft
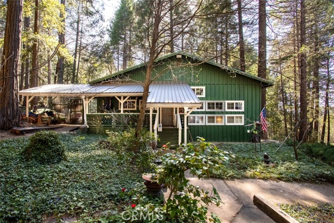
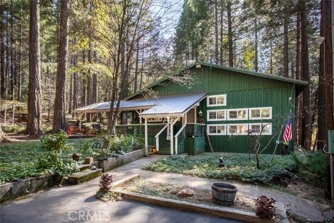
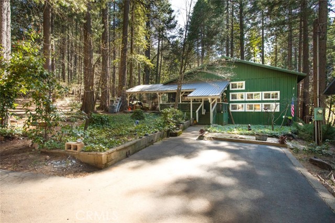
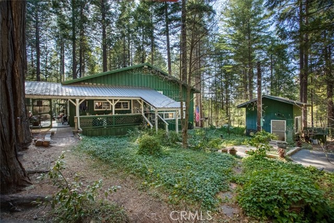
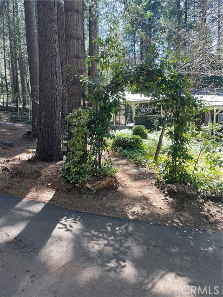
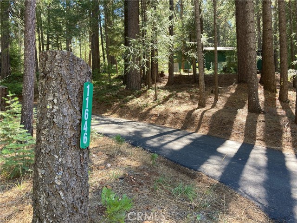
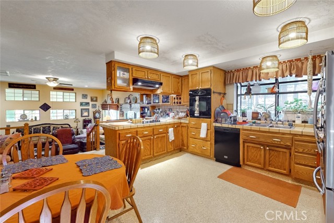
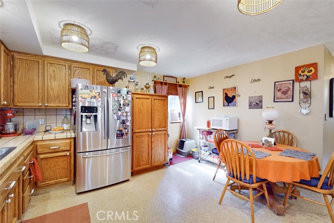
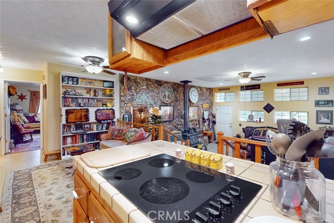
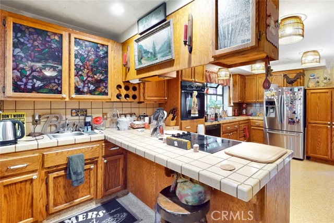
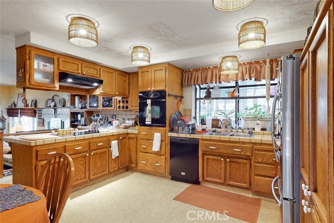
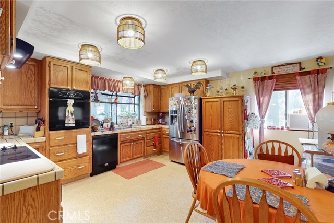
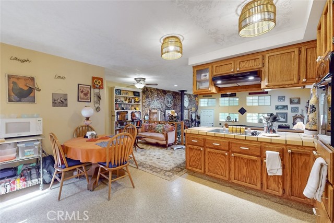
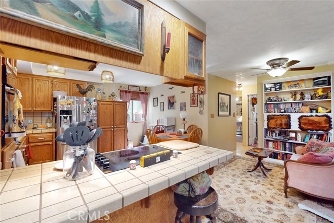
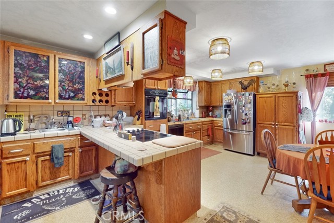
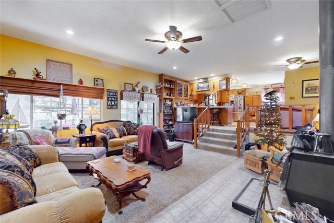
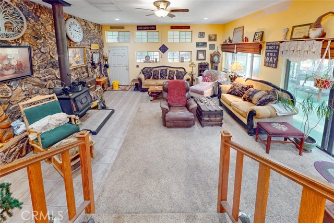
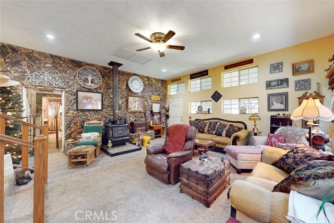
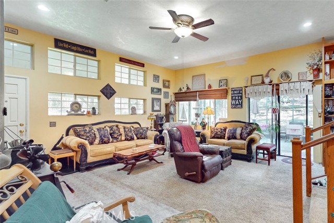
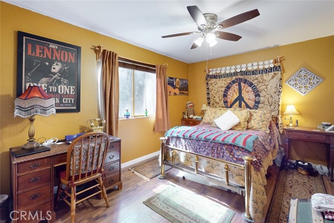
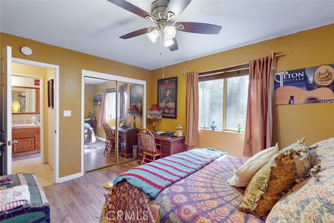
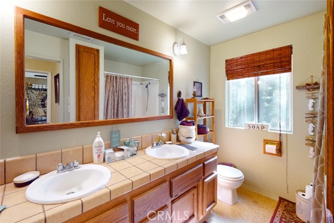
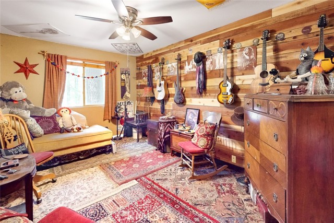
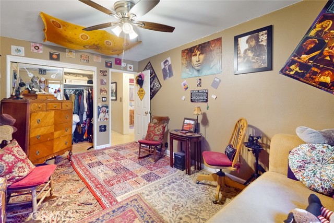
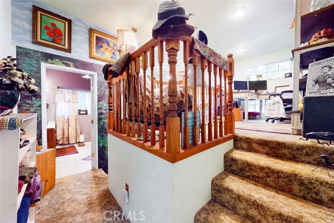
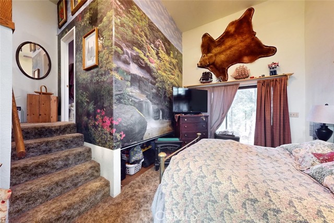
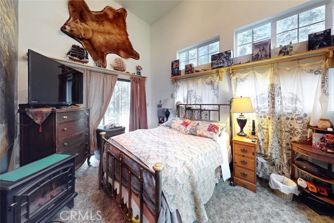
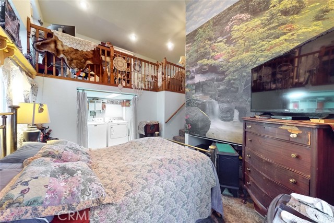
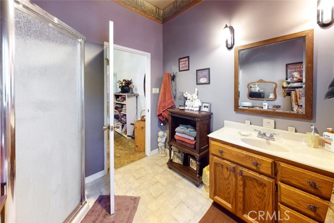
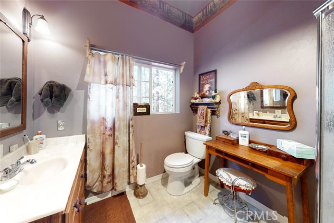
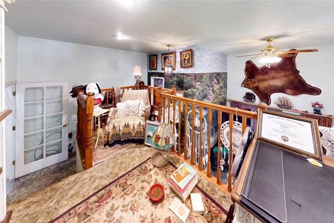
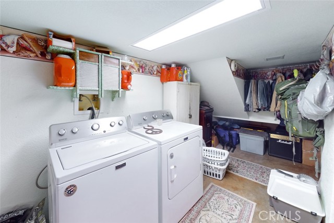
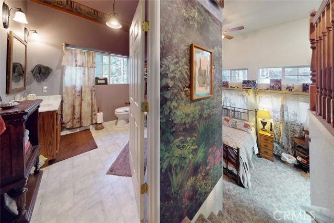
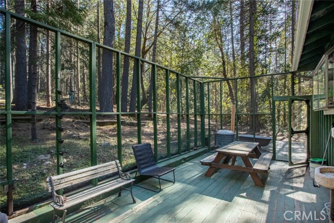
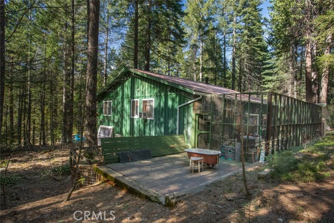
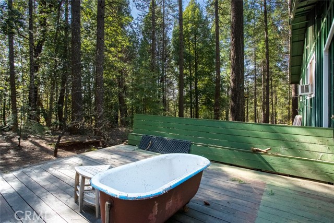
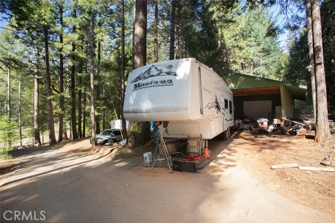
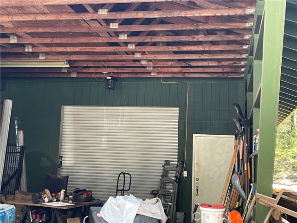
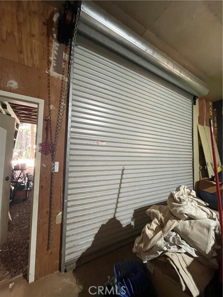
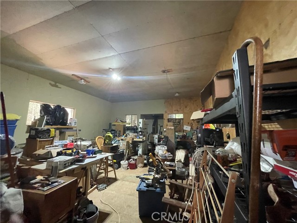
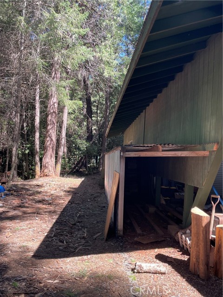
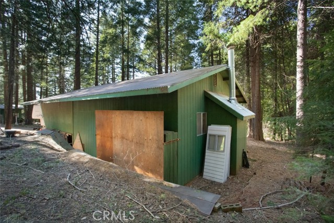
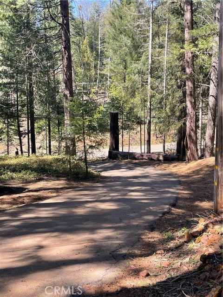
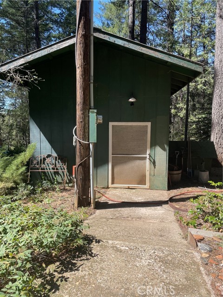
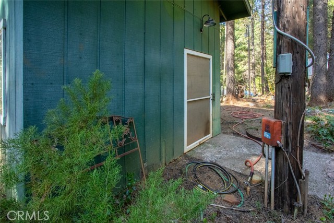
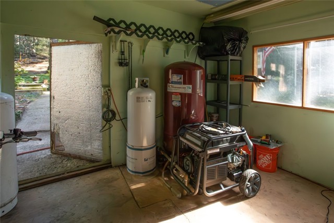
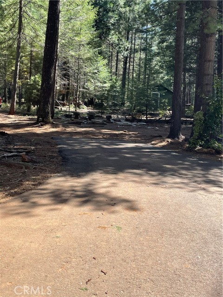
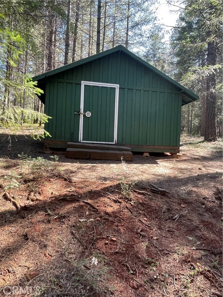
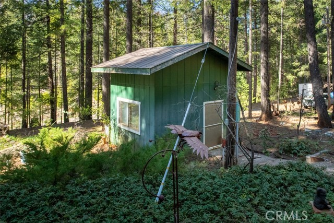
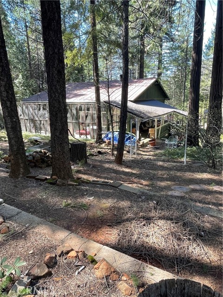
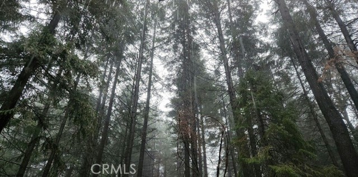
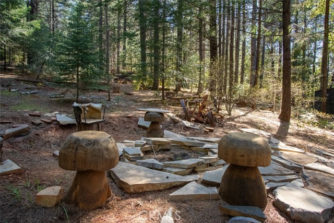
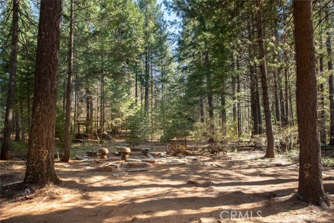
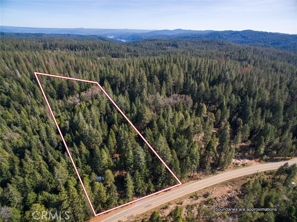
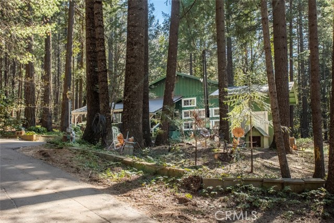
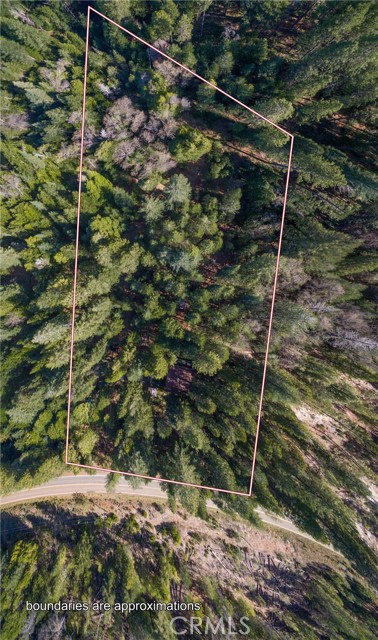
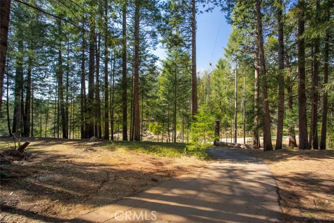
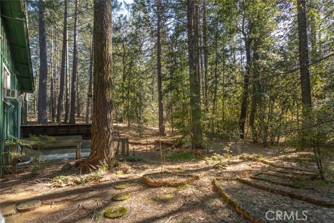
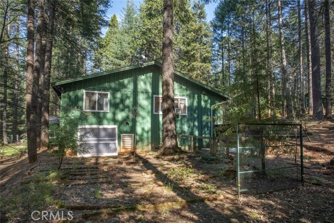
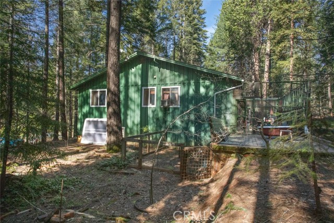
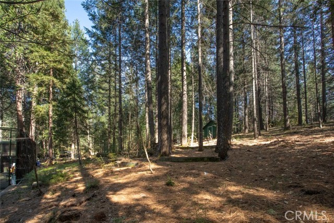
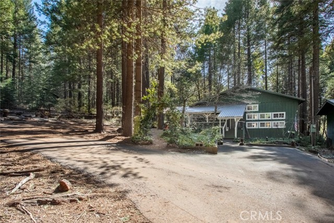
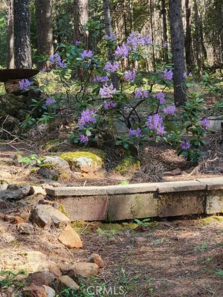
 Courtesy of Table Mountain Realty, Inc.
Courtesy of Table Mountain Realty, Inc.
