Contact Us
Details
Discover this exquisite Victorian home featuring 3,092 square feet of timeless elegance on 4.19 acres, with the scenic Fresno River as your backyard boundary line. The gourmet kitchen is a chef's delight, equipped with a stainless steel Viking cook stove, an island culinary workstation, a farmhouse sink, & luxurious granite countertops. Enjoy the convenience of a freestanding woodstove, trash compactor, & high-end Sub-Zero refrigerator & freezer. Boasting impressive 9-19 foot ceilings & stunning stained glass transoms, this residence also features a striking roofline accented by a copper turret. The rear covered veranda overlooks beautifully landscaped grounds with direct access to the river, perfect for relaxation. Main living area offers soaring custom windows and a cozy fireplace, while a formal dining room adds a touch of sophistication. Enjoy no-wax hardwood flooring throughout, & retreat to the spacious master bedroom with an en-suite bath. An inviting upstairs bedroom includes a clawfoot bathtub, adding to the charm. Front double leaded glass doors lead to a covered porch that overlooks manicured boxwood maze, vibrant flowers & flourishing orchard & vegetable gardens, all serviced by commercial-grade sprinkler systems. Additional features include two functional private wells with a storage tank, workshop, pumphouse, root cellar, & a Tesla backup battery. The property also includes a spa & three-car garage. This custom home is truly unique in every way! See virtual tour!PROPERTY FEATURES
Kitchen Features: Granite Counters,Kitchen Island,Utility sink
Rooms information : Entry,Great Room,Kitchen,Laundry,Main Floor Bedroom,Main Floor Primary Bedroom,Primary Bathroom,Walk-In Closet,Workshop
Electric: 220 Volts
Sewer: Engineered Septic
Water Source: Private
Uncovered Spaces: 4.00
Attached Garage : Yes
# of Garage Spaces: 3.00
# of Parking Spaces: 7.00
Security Features: Automatic Gate
Patio And Porch Features : Covered,Front Porch,Rear Porch
Lot Features: Front Yard,Garden,Landscaped,Lawn
Exterior Features:Rain Gutters
Fencing: Vinyl,Wrought Iron
Road Frontage: County Road
Road Surface: Paved
Parcel Identification Number: 054510001
Cooling: Has Cooling
Heating: Has Heating
Heating Type: Central,Fireplace(s),Wood Stove
Cooling Type: Central Air,Electric
Bathroom Features: Bathtub,Shower,Shower in Tub,Closet in bathroom,Double Sinks in Primary Bath,Granite Counters,Separate tub and shower,Soaking Tub
Architectural Style : Victorian
Flooring: Carpet,Wood
Roof Type: Composition
Construction: Concrete,Drywall Walls,Frame,Glass
Year Built Source: Public Records
Fireplace Features : Kitchen,Wood Burning,Free Standing,Great Room
Common Walls: No Common Walls
Appliances: Built-In Range,Dishwasher,Freezer,Disposal,Microwave,Propane Cooktop,Range Hood,Refrigerator,Trash Compactor
Laundry: Has Laundry
Eating Area: Breakfast Nook,Dining Room,Separated
Laundry Features: Dryer Included,Individual Room,Inside,Washer Hookup,Washer Included
Door Features: Double Door Entry
Zoning: ARF
Other Structures: Outbuilding,Shed(s)
PROPERTY DETAILS
Street Address: 31626 Road 400
City: Coarsegold
State: California
Postal Code: 93614
County: Madera
MLS Number: FR24200179
Year Built: 1994
Courtesy of Century 21 Select Real Estate
City: Coarsegold
State: California
Postal Code: 93614
County: Madera
MLS Number: FR24200179
Year Built: 1994
Courtesy of Century 21 Select Real Estate
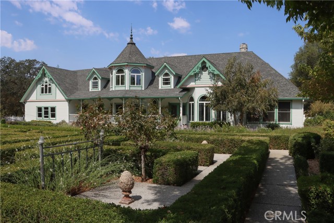
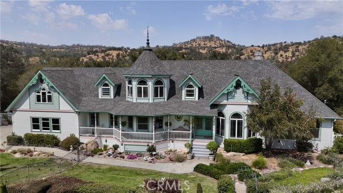
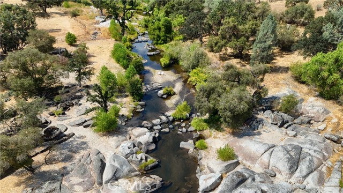
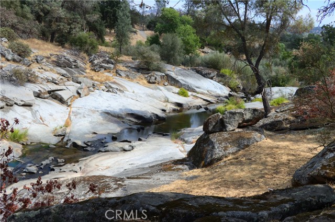
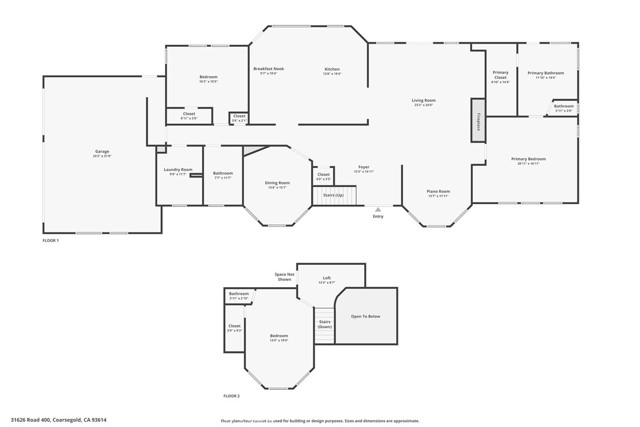
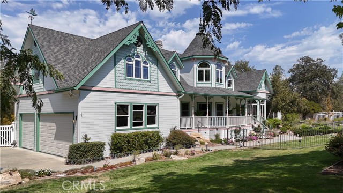
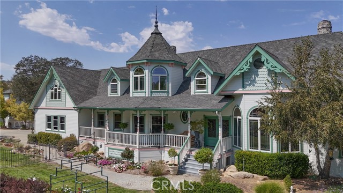
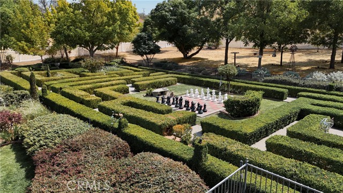
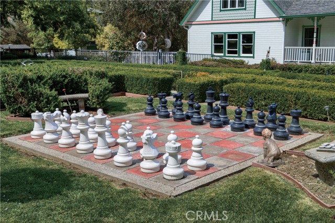
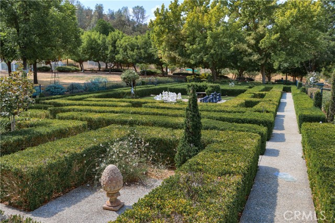
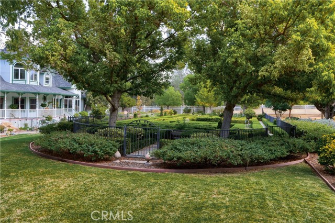
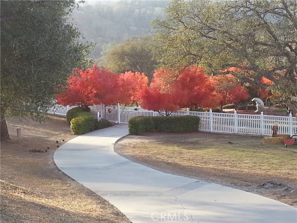
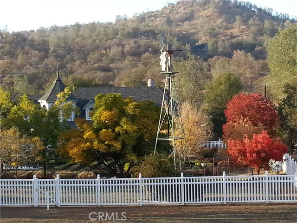
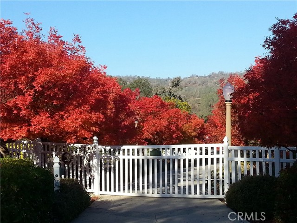
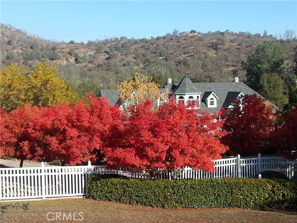
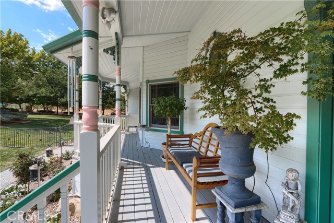
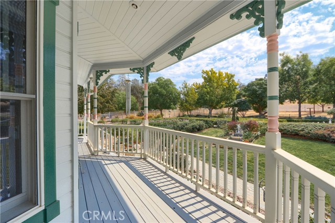
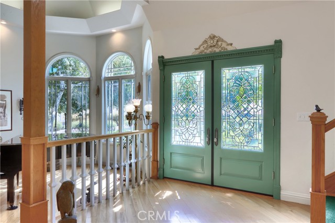
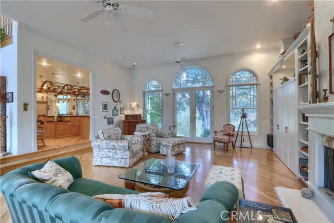
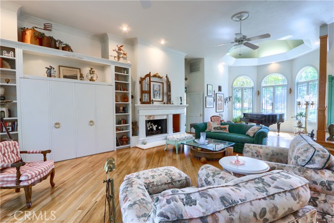
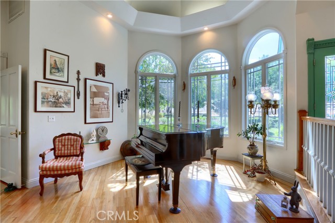
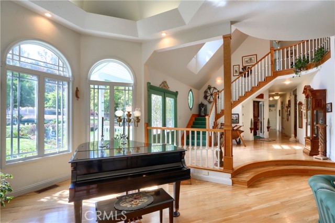
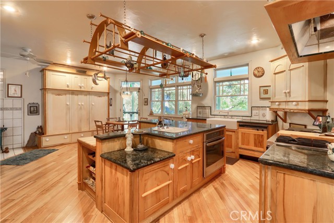
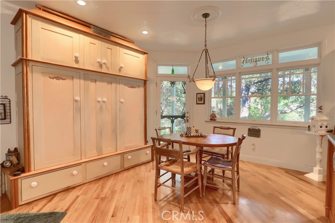
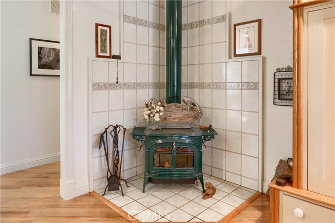
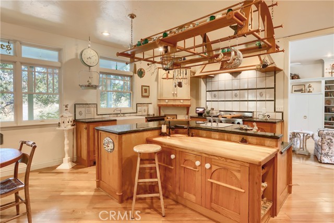
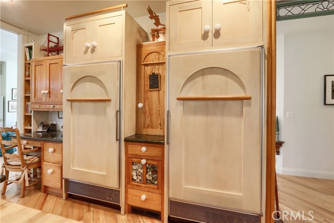
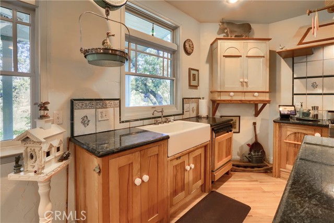
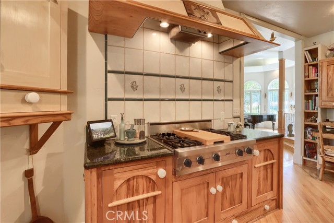
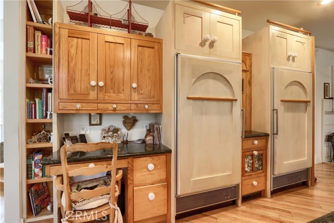
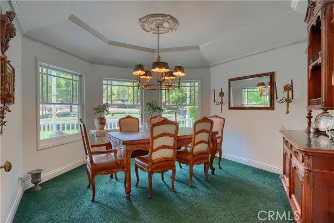
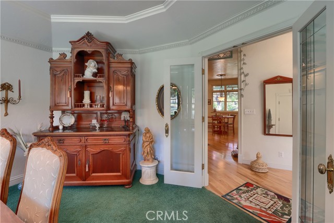
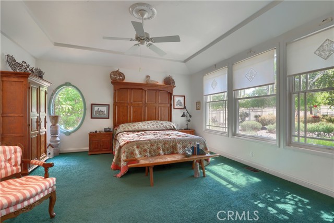
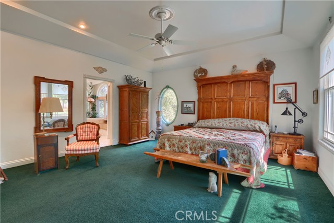
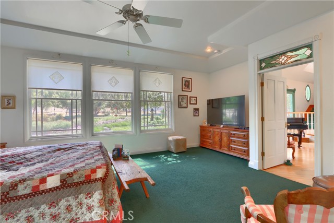
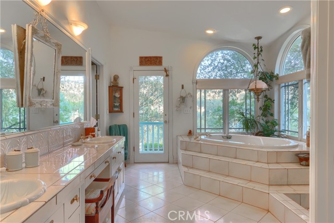
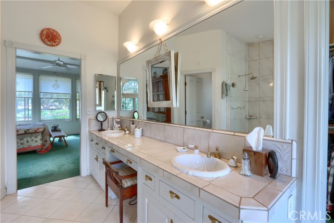
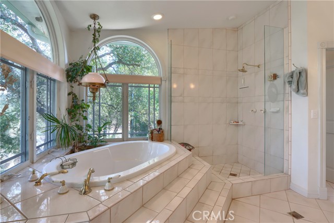
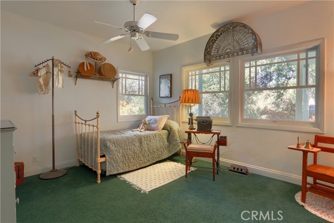
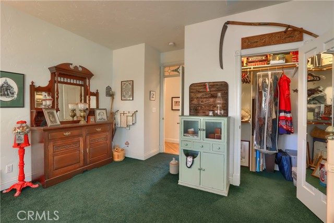
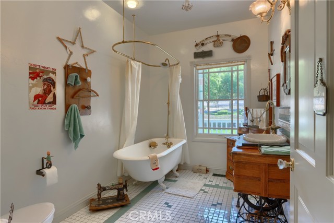
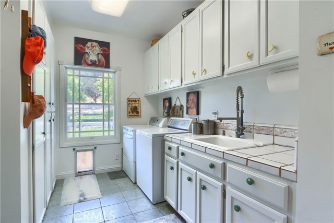
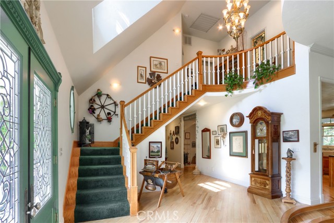
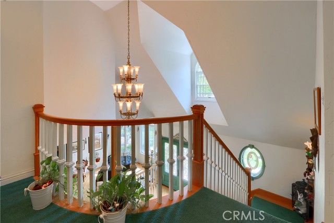
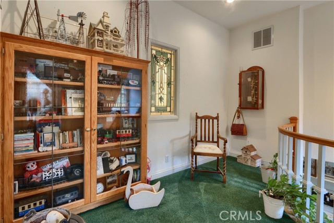
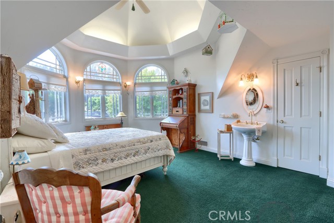
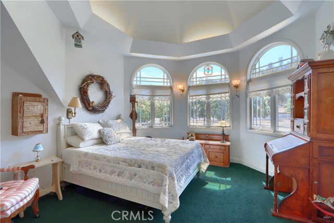
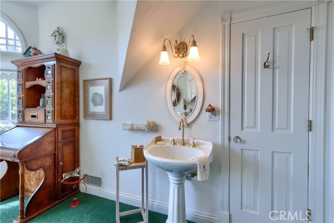
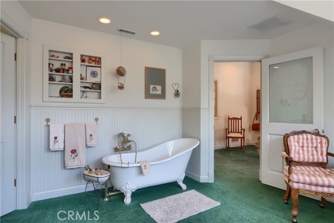
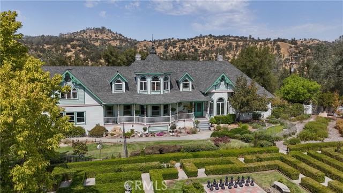
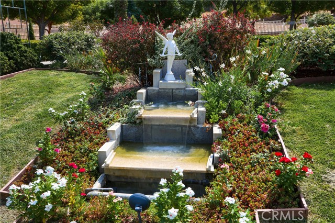
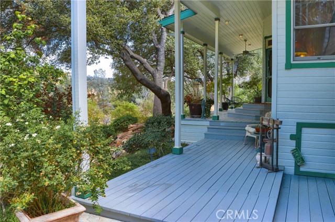
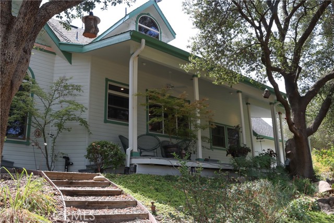
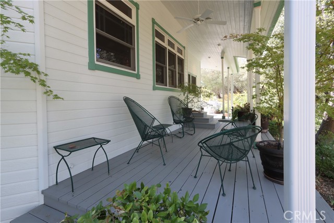
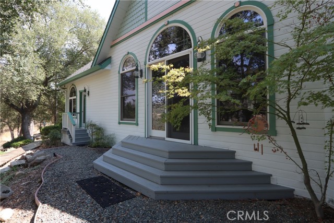
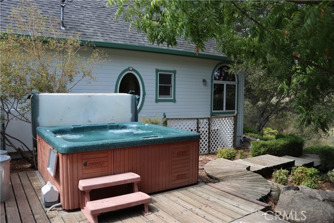
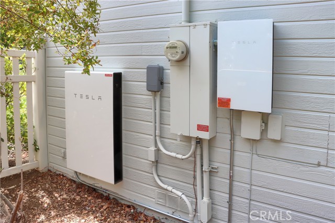
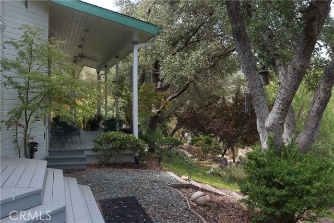
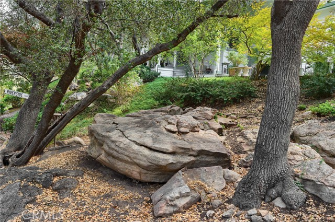
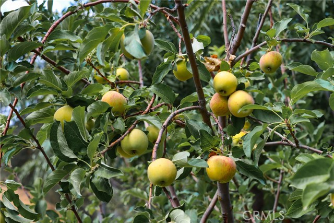
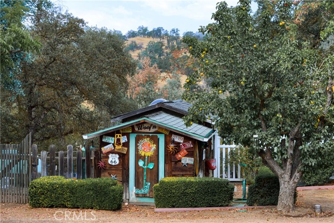
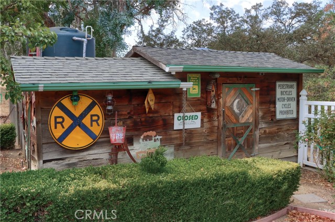
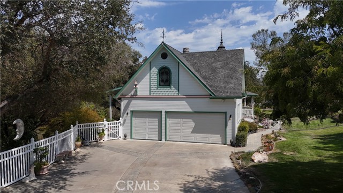
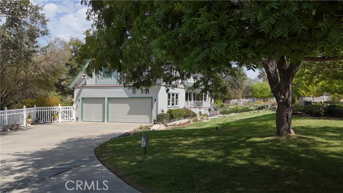
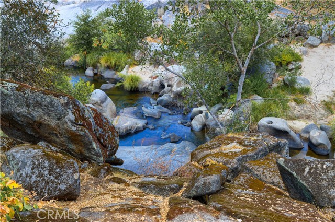
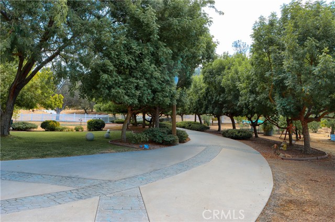
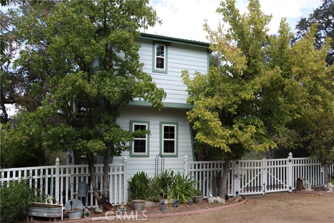
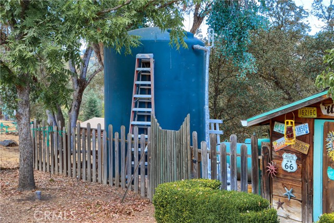

 Courtesy of Boyd & Associates
Courtesy of Boyd & Associates