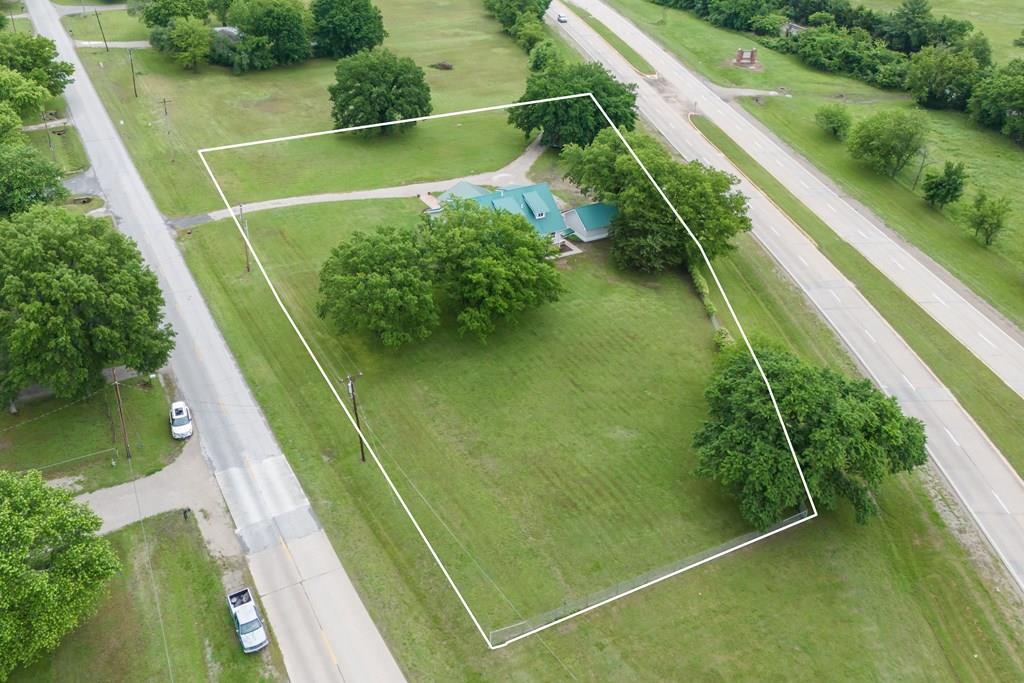Contact Us
Details
Ready to move into! 4 to 5 bedroom 2 bath home located within walking distance to Community Grade School and city park. This home is much larger than it appears from the street with 2026 sq.ft. Large bedrooms with double or walk-in closets in each bedroom. Vaulted ceilings in living room. New gas fireplace, screened in patio which can be accessed from bonus room or sliding doors off kitchen. Lots of outdoor living space in this home with expanded patios. Bonus room can be either a 5th bedroom with a closet, office or another family area. House was added on to in 2004 addition included a large bedroom (would make a nice game room with space for pool table) and the bonus room. Oversized two car garage with new insulated overhead doors. Dining room is open to living room and kitchen giving home an open living feel. Kitchen has granite counter tops, tile backsplash and newer appliances that will stay. Pantry has pullout shelves. Privacy fence around house. 12 x 16Storage building in back of house has electricity. Recent new roof. Recent Lennox HVAC. Updated bathrooms. Primary bedroom with walk-in closet and private bath with walk-in ONYX shower handicapped accessible, and double sinks. Beautiful home inside and out. Landscaping has been done for you with interesting winding sidewalks and flower beds. You will love sitting in your screened in patio and admiring the lovely yard that is 112 x 160 and is completely fenced with privacy fence and wrought iron walk through gates and double gates for lawn equipment. Double paned windows and updated patio doors with help keep the cost of the utilities down.PROPERTY FEATURES
Water Source :
Public
Sewer System :
City/Public
Parking Features :
Garage On Property : Yes.
Garage Spaces:
2
Roof :
Composition
Age Description :
21-30 Years
Heating :
Natural Gas
Cooling :
Electric
Construction Materials :
Brick
Interior Features :
Pantry
Fireplace Features :
Gas
Fireplaces Total :
1
Laundry Features :
Laundry Room
Dining Area Features :
Kit/Dining Combo
Appliances :
Dishwasher
Basement Description :
Slab
Window Features :
Thermal Windows
Flooring :
Carpet
Floor Plan Features :
Ranch
Above Grade Finished Area :
2067
S.F
PROPERTY DETAILS
Street Address: 301 Gibson Street
City: Coffeyville
State: Kansas
Postal Code: 67337
MLS Number: 2520007
Year Built: 1995
Courtesy of American Homes Realty
City: Coffeyville
State: Kansas
Postal Code: 67337
MLS Number: 2520007
Year Built: 1995
Courtesy of American Homes Realty
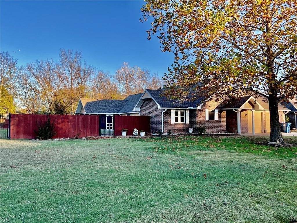
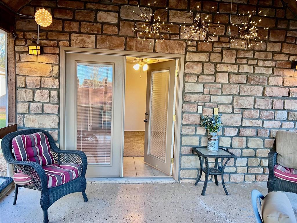
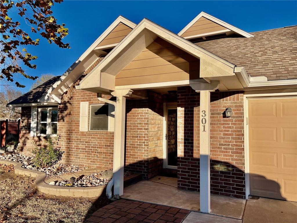
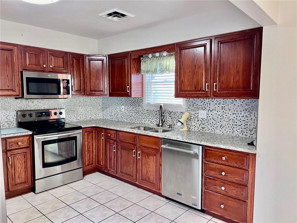
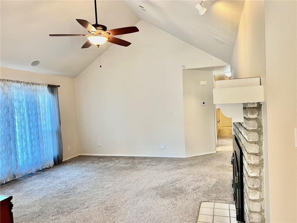
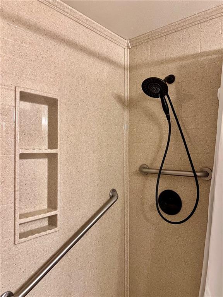
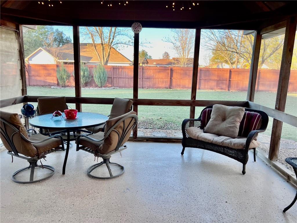
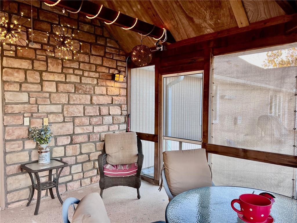
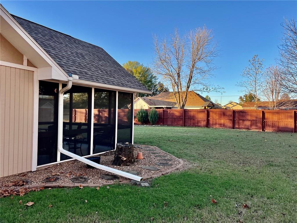
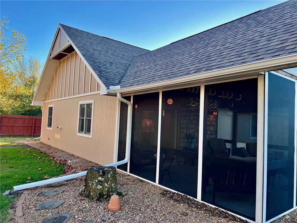
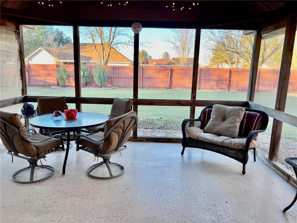
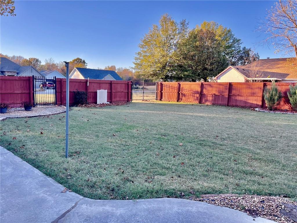
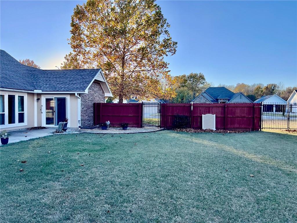
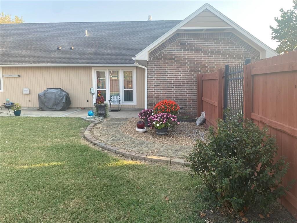
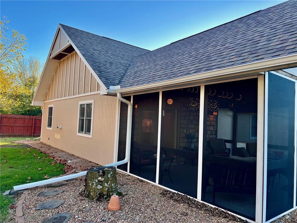
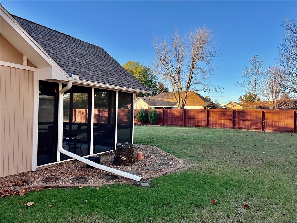
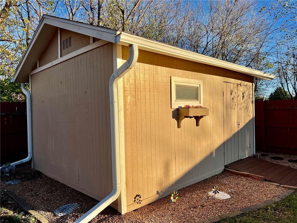
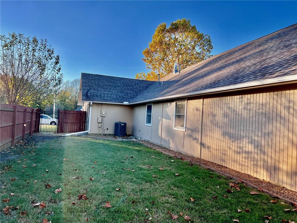
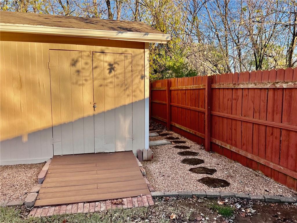
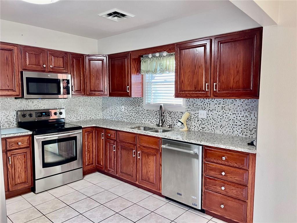
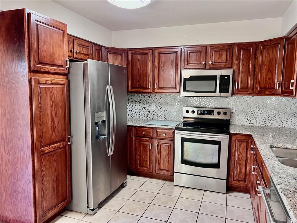
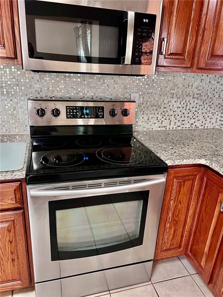
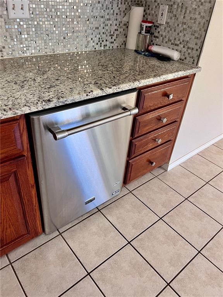
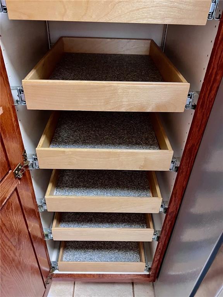
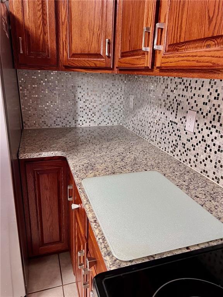
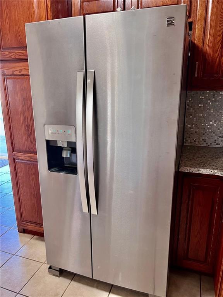
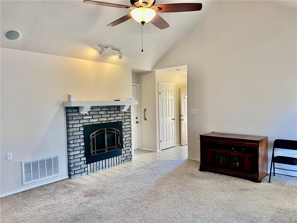
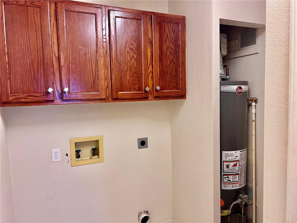
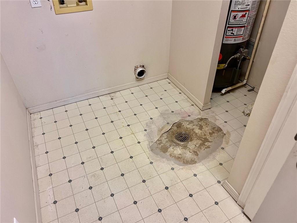
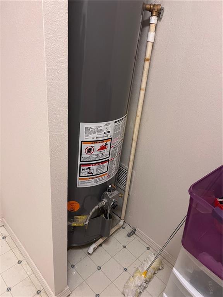
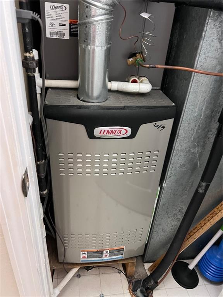
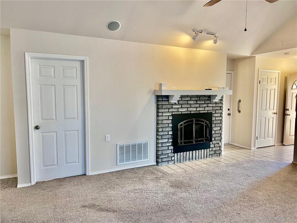
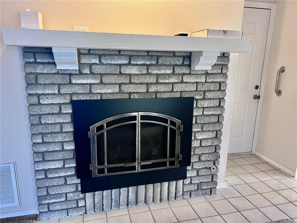
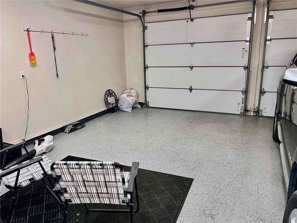
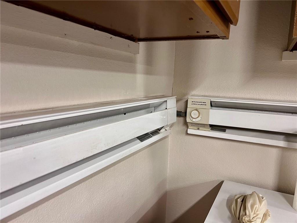
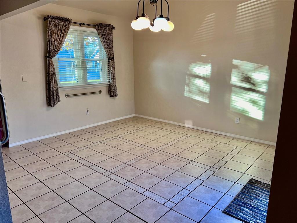
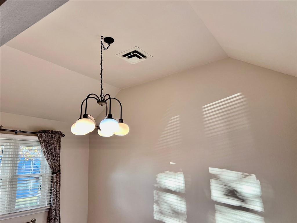
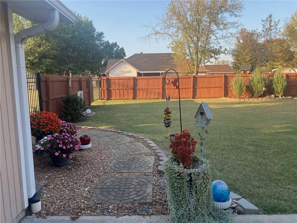
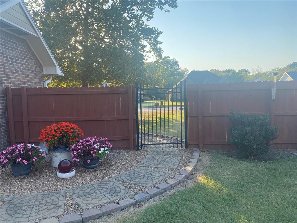
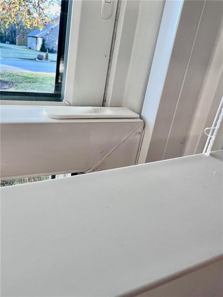
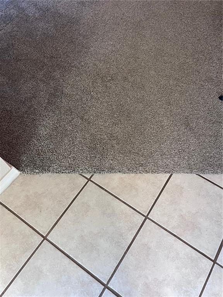
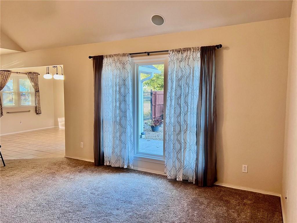
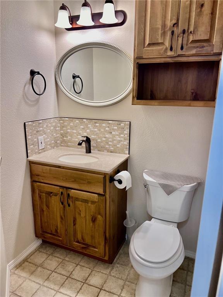
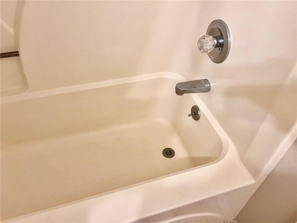
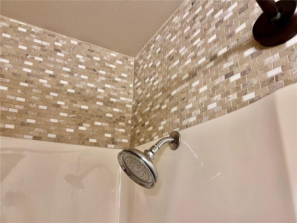
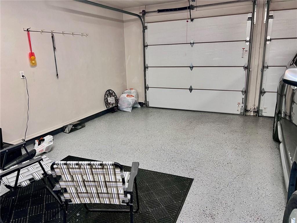
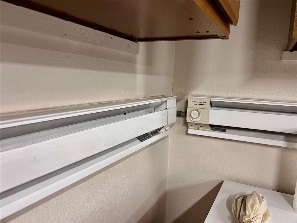
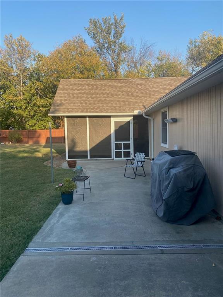
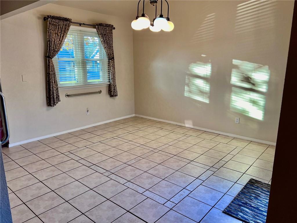
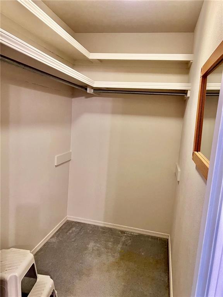
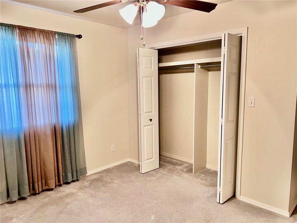
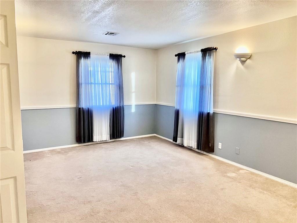
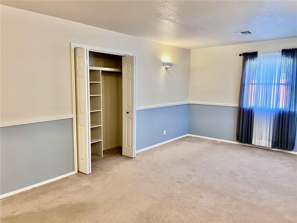
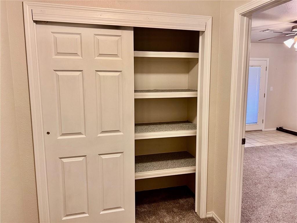
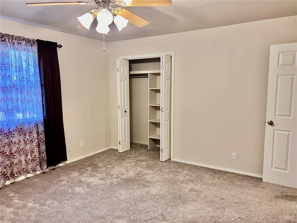
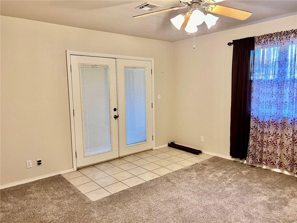
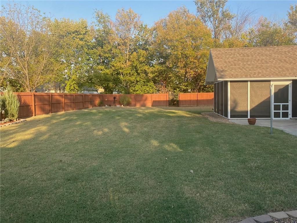
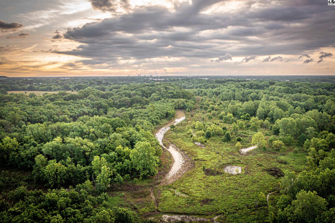
 Courtesy of Midwest Land Group, LLC
Courtesy of Midwest Land Group, LLC
