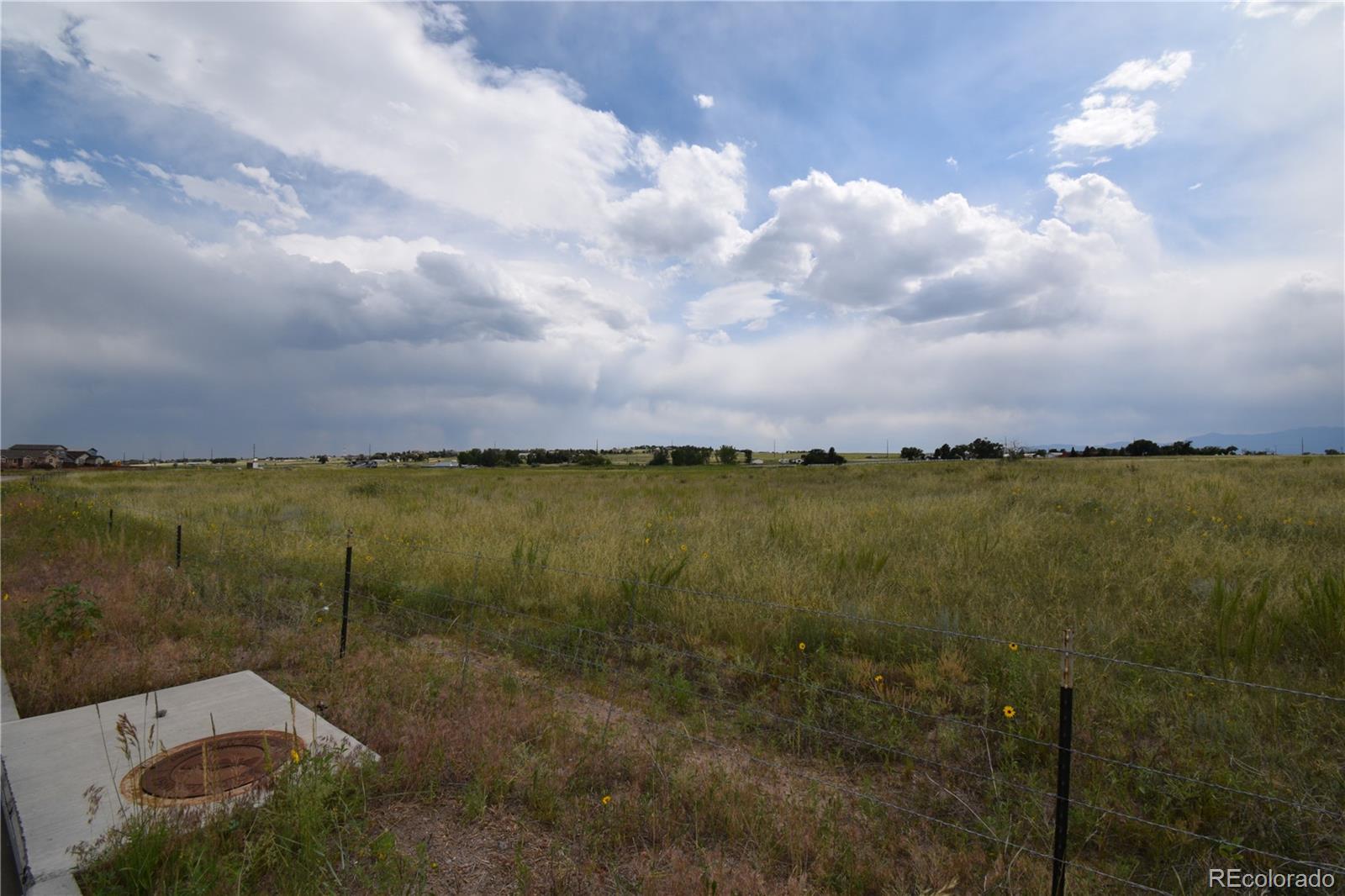Contact Us
Details
Welcome to your dream home in the sought-after District 20 school zone! This stunning property combines luxury, comfort, and modern convenience.--- Enter through the covered front entry and 8' front door with a secure three-point locking system, and be greeted by a vaulted ceiling. The main level boasts a gourmet kitchen with custom granite countertops, 42" upper cabinets with crown molding, a large pantry, a 6-burner gas cooktop, a double built-in microwave and oven, a dishwasher, and a spacious granite island. The kitchen flows into the dining room and family room, which features a cozy gas fireplace and built-ins. Step out onto the patio to enjoy the beautifully landscaped backyard.--- The home is designed for modern living, with 8' doors on the main and upper levels, and lots of natural light. The upper level includes 3 bedrooms and a loft with mountain views,the primary suite coffered ceiling, and a spa-like master bath with a spa shower, euro shower door, and a large walk-in closet.--- The unfinished basement with 9' ceilings offers oversized window wells, insulation, plumbing for a bathroom, and is ready for drywall—providing endless potential. It also features an energy-efficient 50-gallon hot water heater and furnace.--- Located off Interquest Parkway, this home is close to restaurants, Starbucks, In-N-Out, Scheels, I-25, Top Golf, Sunset Amphitheater, and the Air Force Academy. The Farm neighborhood is truly one of a kind, featuring a community center facilitated by the YMCA with a pool, gym, childcare, playground, and kayak/paddleboard rentals for the adjacent lake. As one of Colorado Springs' only lake communities, this neighborhood offers a unique and vibrant lifestyle. --- Enjoy proximity to the Santa Fe walking/biking trail, and a planned District 20 elementary school adjacent to The Farm.--- Don't miss this exceptional opportunity to own a home that blends luxury, convenience, and style. Schedule your showing today!PROPERTY FEATURES
Utilities : Cable Available,Electricity Connected,Natural Gas Connected
Water : Municipal
Community Features : Club House,Community Center,Fitness Center,Hiking or Biking Trails,Lake/Pond,Parks or Open Space,Playground Area,Pool
Complex Amenities : Club House,Exercise Room,Green Areas,Lake/Pond,Playground,Pool
Garage Amenitities : Garage Door Opener,Oversized
Garage Type : Attached,Tandem
Garage Remotes : 2
Garage Spaces : 3
Fencing :
Driveway : Concrete
Main Floor Area : 1372 S.F
Upper Floor Area : 979 S.F
Construction Status: Existing Home
Foundation Details : Full Basement
Interior Features : 5-Pc Bath,9Ft + Ceilings
Fireplace Description : Gas,Main Level,One
Laundry Facilites : Electric Hook-up,Upper
Green Energy Star Qualified : Yes.
Green Hers Score : Yes.
Green LEED: Yes.
Green SolarPV : Yes.
Green Solar Thermal : Yes.
Notices : Not Applicable
PROPERTY DETAILS
Street Address: 1018 Barbaro Terrace
City: Colorado Springs
State: Colorado
Postal Code: 80921
County: El Paso
MLS Number: 4236763
Year Built: 2018
Courtesy of CO RE Group, LLC
City: Colorado Springs
State: Colorado
Postal Code: 80921
County: El Paso
MLS Number: 4236763
Year Built: 2018
Courtesy of CO RE Group, LLC











































 Courtesy of Berkshire Hathaway HomeServices Synergy Realty Group
Courtesy of Berkshire Hathaway HomeServices Synergy Realty Group

 Courtesy of Bahr Properties LLC
Courtesy of Bahr Properties LLC