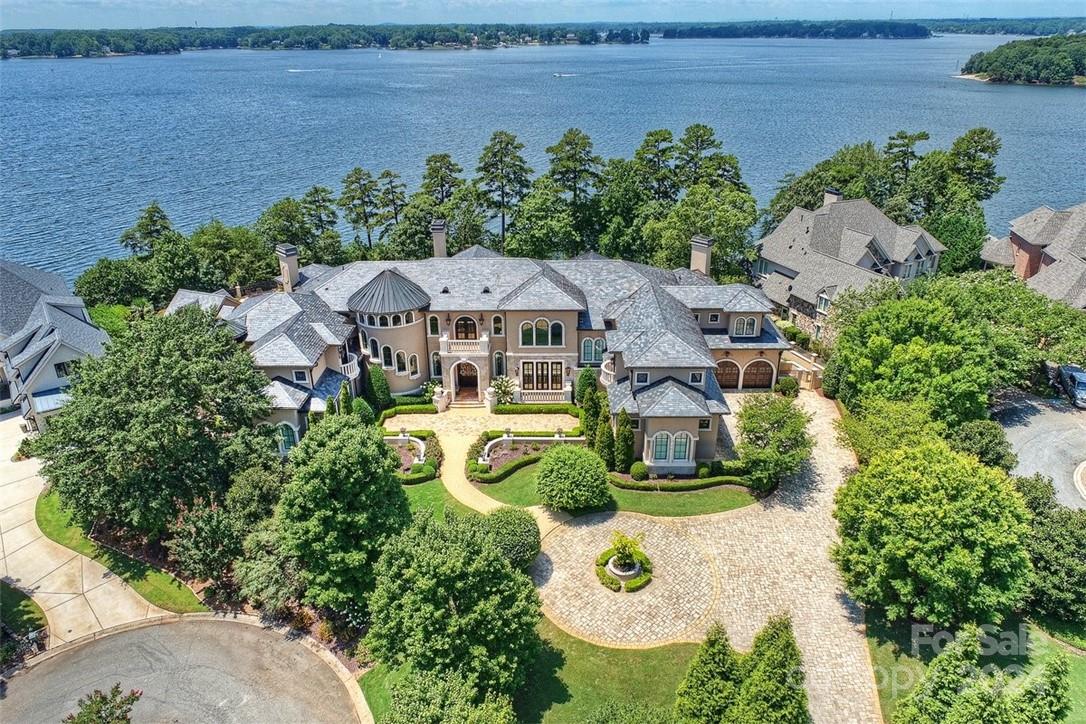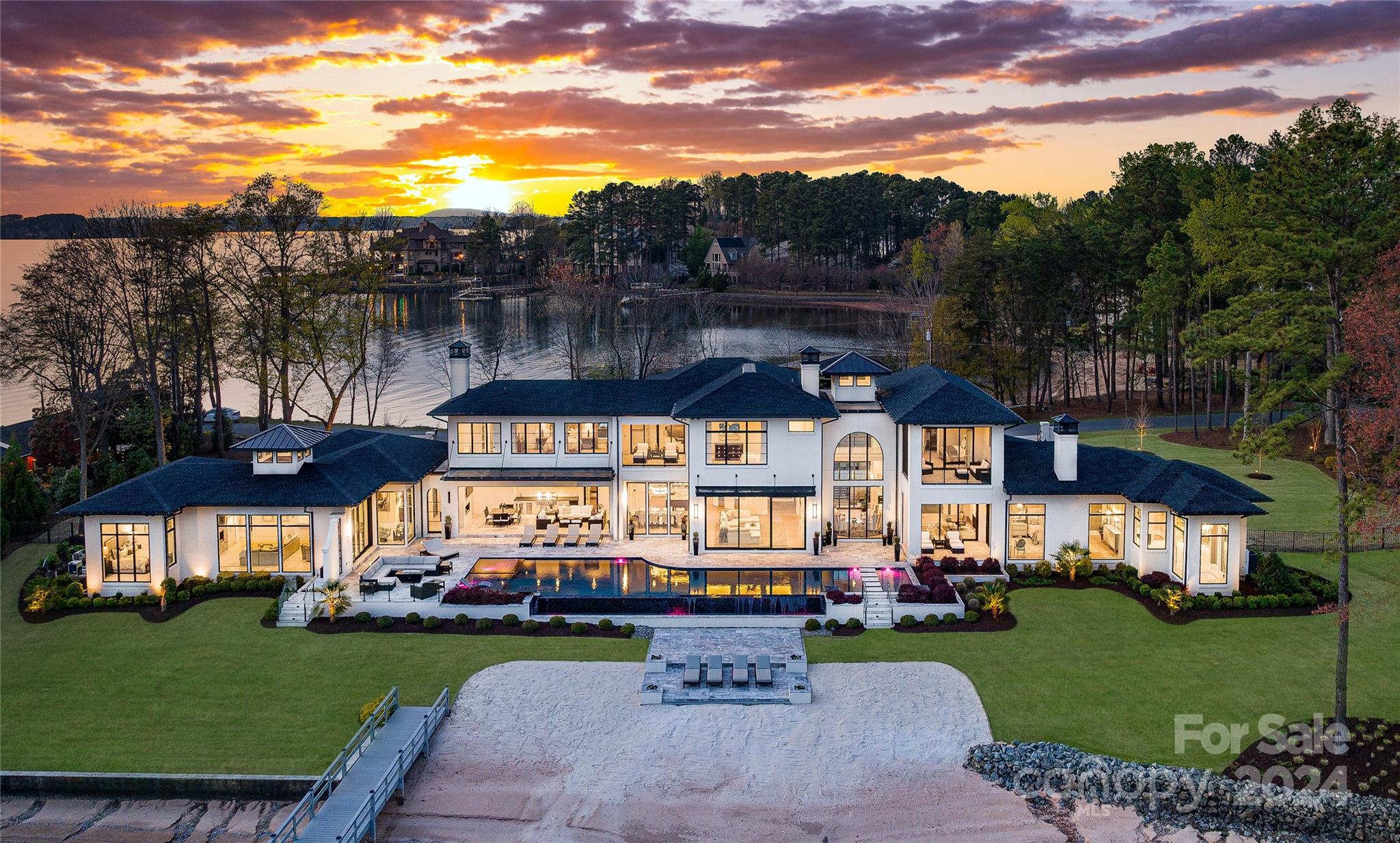Contact Us
Details
FUNCTIONS AS A 4BR/3Ba + BONUS + OFFICE. Special opportunity in the heart of Cornelius! Lovely home has been meticulously cared for inside & out. Granite countertops, backsplash, SS appliances, exhaust hood, induction cooktop, wood floors, updated bathrooms, 2 gas fps & more. Primary bedroom on main in this open, Split BR floor plan. Upstairs, 3 bonus areas currently being used as a 4th BR, TV room, and spacious office w/full bath. This immaculate home sits on a private .75ac lot w/gorgeous, mature landscaping, irrigation, covered front and back porches, an outdoor kitchen, fire pit, & an incredible detached garage w/1015sf & room for up to 6 vehicles-perfect for a car enthusiast or anyone who wants space or a workshop. Also there's up to 694sf above the detached garage of unfinished space which could be converted into an ADU. Minutes from downtown Cornelius shops, restaurants, breweries and the Cain Center for Arts. Easy access to interstate & Lake Norman. Top-rated schools. NO HOA!PROPERTY FEATURES
Room Count : 2
Water Source : City
Sewer System : Septic Installed
Parking Features :
Road Surface Type : Asphalt
Heating : Central
Construction Type : Site Built
Construction Materials : Fiber Cement
Foundation Details: Crawl Space
Laundry Features : Laundry Room
Appliances : Dishwasher
Main Area : 2140 S.F
PROPERTY DETAILS
Street Address: 9304 John Hawks Road
City: Cornelius
State: North Carolina
Postal Code: 28031
County: Mecklenburg
MLS Number: 4179540
Year Built: 1997
Courtesy of EXP Realty LLC Mooresville
City: Cornelius
State: North Carolina
Postal Code: 28031
County: Mecklenburg
MLS Number: 4179540
Year Built: 1997
Courtesy of EXP Realty LLC Mooresville
Similar Properties
$18,895,000
6 bds
9 ba
12,002 Sqft
$16,000,000
6 bds
11 ba
15,048 Sqft
$12,000,000
5 bds
8 ba
7,209 Sqft
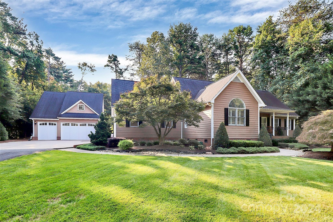
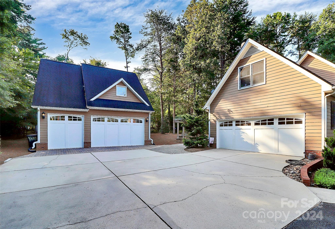
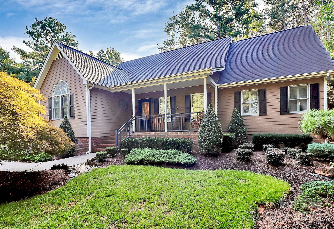
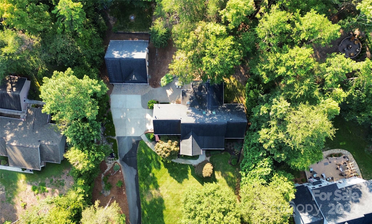
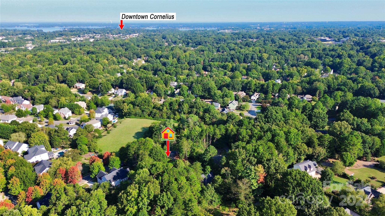
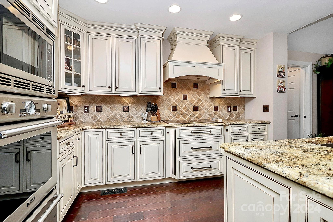
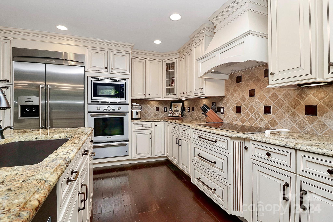
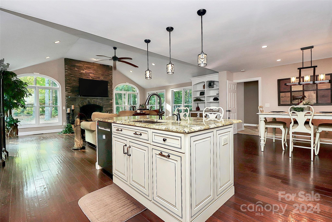
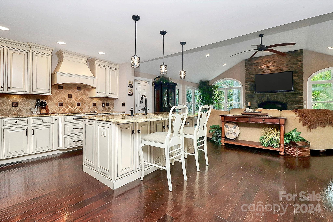
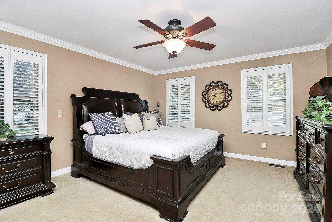
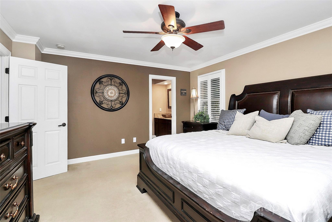
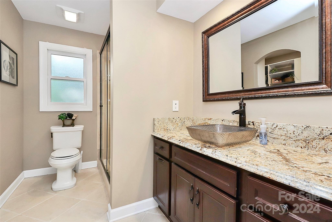
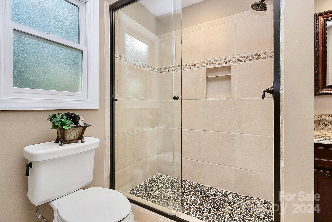
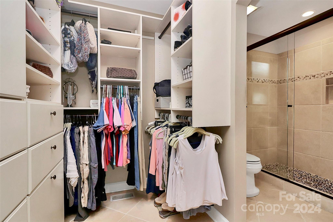
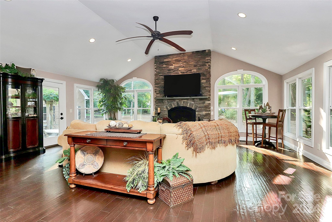
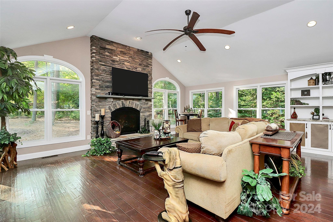
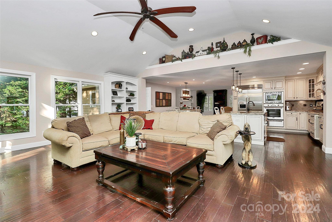
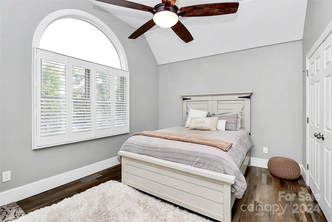
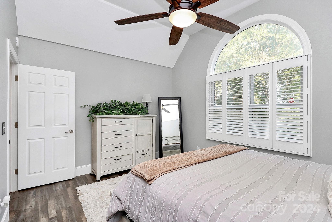
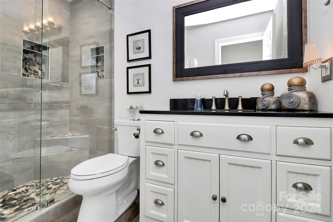
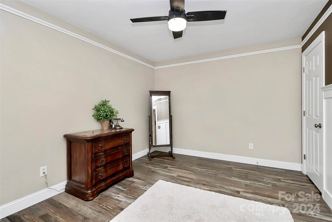
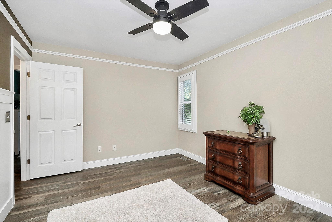
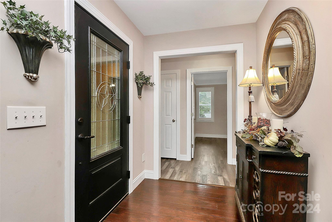
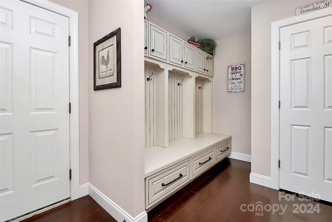
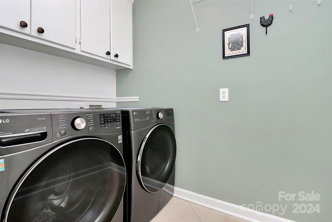
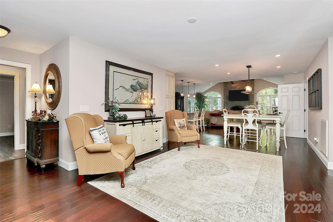
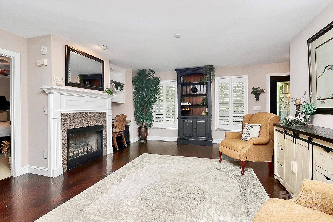
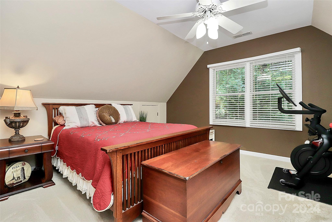
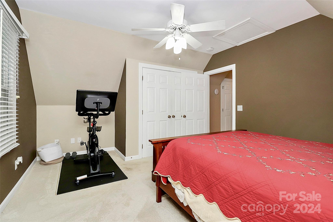
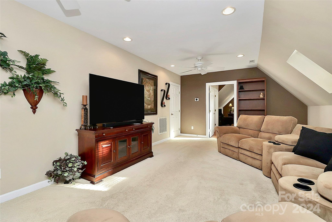
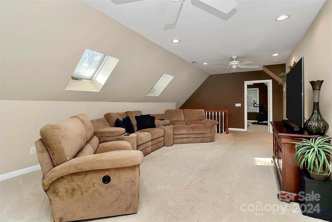
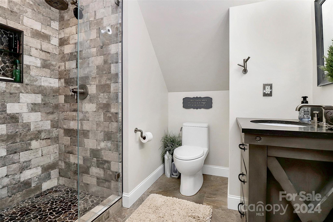
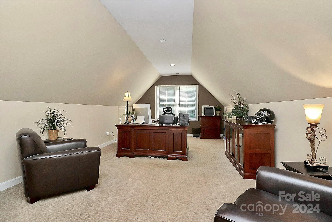
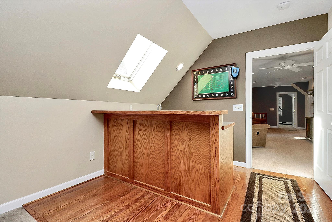
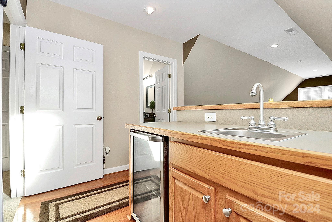
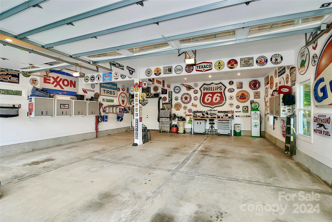
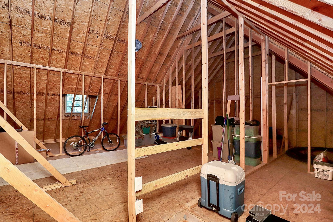
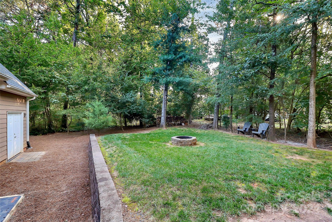
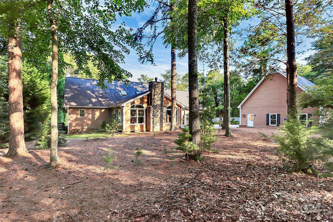
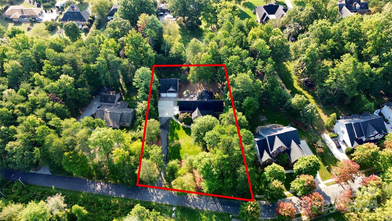
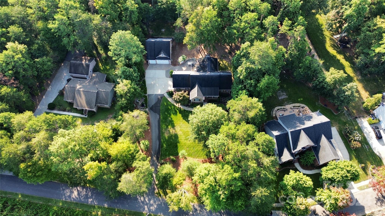
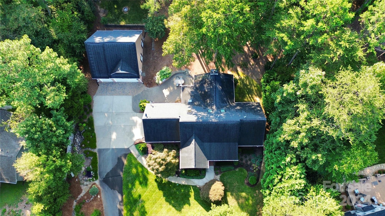
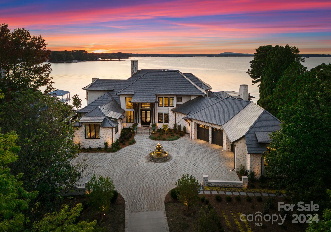
 Courtesy of Ivester Jackson Properties
Courtesy of Ivester Jackson Properties