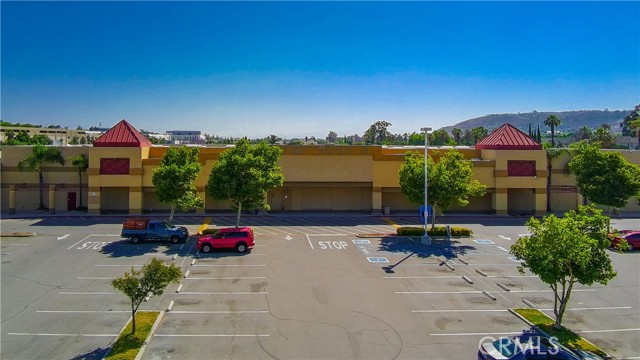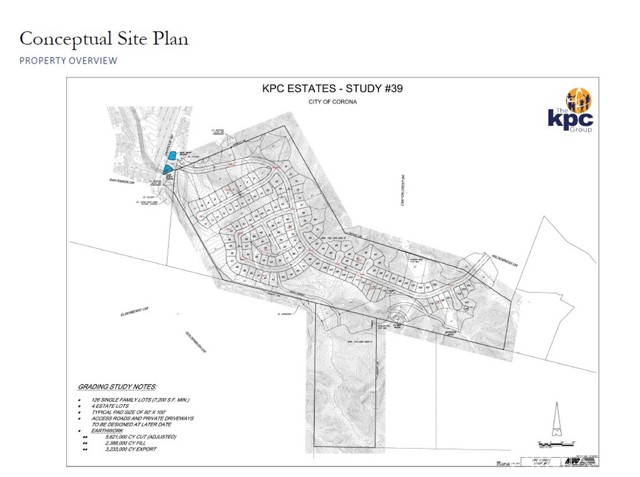Contact Us
Details
FALL IN LOVE! Life is Sweet! Step into a home that has been meticulously upgraded with exquisite taste and attention to detail. This property stands out as a testament to the extraordinary. Designed with aesthetics and functionality, the home reveals formal living and dining rooms that look straight out of Vogue, combining modern-contemporary and traditional values. The heart of the home unfolds in an open layout, connecting the kitchen and family rooms. The kitchen features top-of-the-line appliances, inviting you to unleash your culinary creativity. Pental Madreperola quartz countertops and an island are ready to be shown off, seamlessly integrating with the family room. The windows are dressed in plantation shutters, adding a touch of elegance and continuity throughout the home. The family room, illuminated by natural light, creates a warm, welcoming ambiance. A versatile flex room empowers you to personalize the space to your liking, adapting to your ever-changing needs. The patio has a built-in Lion gas BBQ and travertine island seating up to 6. Enjoy your favorite shows with the outdoor TV and Sonos Ray soundbar, and improve your golf game with the putting green. Relax to views of the foothills and the soothing sounds of two outdoor fountains. This is a perfect area for family gatherings and entertaining friends. The captivating courtyard adds flair and another dimension to the outdoor living spaces. The Trilogy communities span the United States and are designed for active adults who want to embrace life fully. Here at Trilogy @ Glen Ivy, you can discover your niche,PROPERTY FEATURES
Irrigation : Drip,Sprinklers
Water Source : Public
Sewer/Septic : Public Sewer
Association Amenities : Banquet Facilities,Billiard Room,Bocce Ball Court,Card Room,Controlled Access,Gym/Ex Room,Jogging Track,Meeting Room,Outdoor Cooking Area,Barbecue,Fire Pit,Pool,Security
Neighborhood : Trilogy @ Glen Ivy
Total Number of Parking Garage Spaces : 3
Total Number of Parking Spaces : 3
Parking Garage : Direct Garage Access,Garage - Single Door,Garage - Two Door,Garage Door Opener,Golf Cart Garage
Parking Non-Garage : Driveway
Security Features : Gated Community,On Site Guard,Card/Code Access,Resident Manager,Security Lights,Carbon Monoxide Detectors,Fire/Smoke Detection Sys
Fencing : Excellent Condition
Accessibility Features : 2+ Access Exits
View : Mountains/Hills
Roof : Slate
Patio : Covered,Patio,Patio Open
Pool : Association
Architectural Style : Contemporary
Cooling : Central Forced Air
Heat Equipment : Forced Air Unit
Heat Source : Natural Gas
Topography : Level
Fireplace Features : FP in Family Room
Flooring : Laminate
Equipment: Dishwasher,Microwave,Refrigerator,Gas Oven,Water Line to Refr,Gas Range
Laundry Location : Laundry Room
Miscellaneous : Foothills,Suburban
Property Restrictions Known : CC&R's
Zoning : SP ZONE
PROPERTY DETAILS
Street Address: Address not disclosed
City: Corona
State: California
Postal Code: 92883
County: Riverside
MLS Number: IG24141888
Year Built: 2003
Courtesy of Better Homes of Southern California
City: Corona
State: California
Postal Code: 92883
County: Riverside
MLS Number: IG24141888
Year Built: 2003
Courtesy of Better Homes of Southern California






























































 Courtesy of Time Realty
Courtesy of Time Realty
