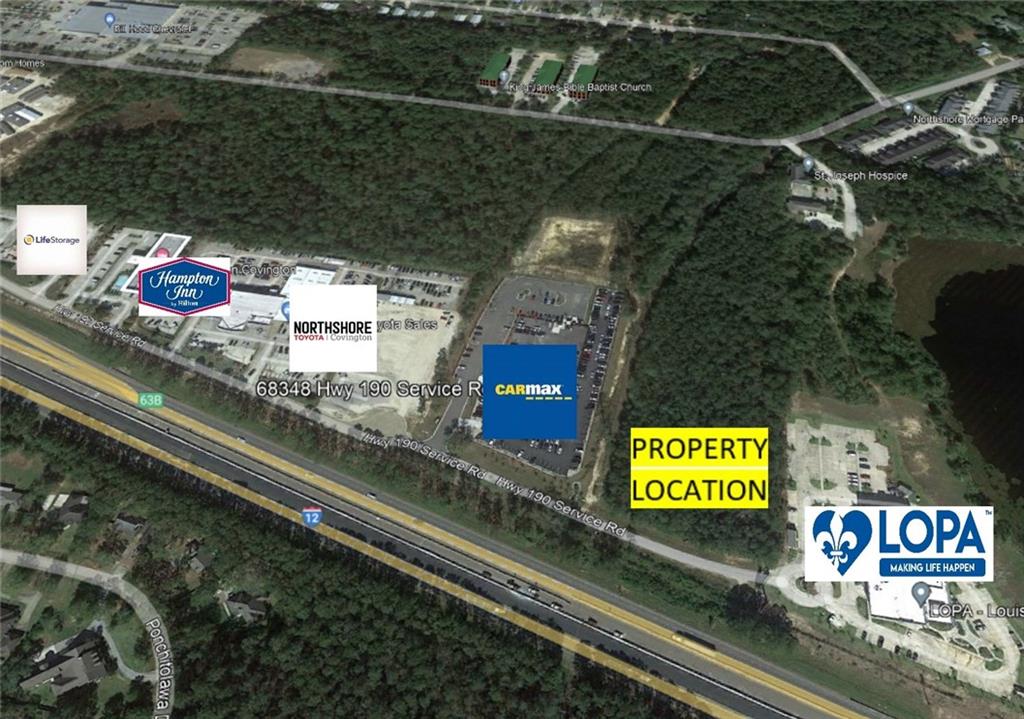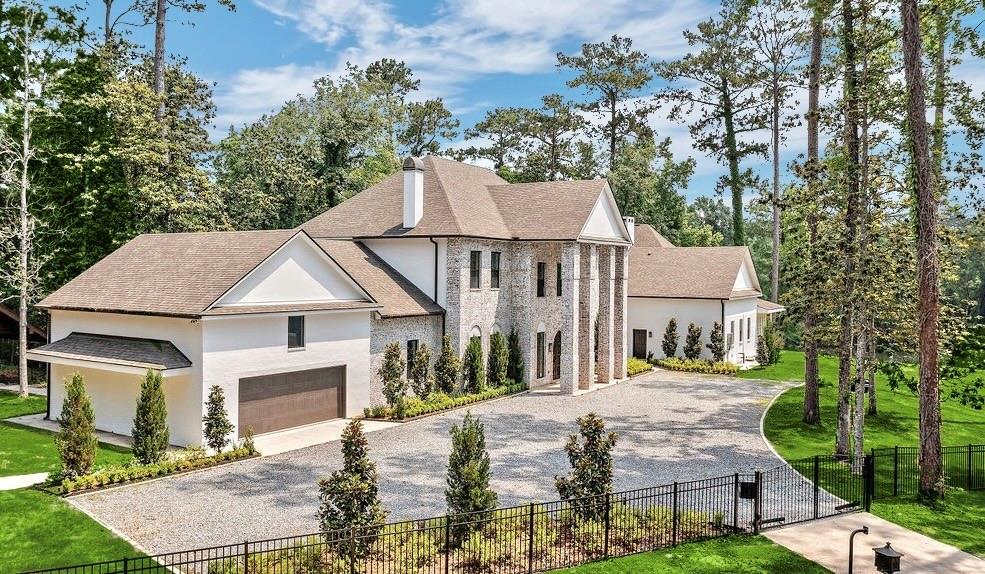Contact Us
Details
Welcome to an expansive traditional home in the sought-after gated community of Tchefuncta Trace, where luxury meets comfort in every detail. Situated on over an acre of beautifully landscaped grounds, this residence offers an exceptional blend of elegance, space, and modern amenities, creating the ultimate retreat. The heart of the home is the large chef's kitchen, designed for both casual meals and grand entertaining. Equipped with top-of-the-line appliances, ample counter space, and custom cabinetry, this kitchen is a culinary enthusiast’s dream. The open layout flows seamlessly into the living and dining areas, all characterized by high ceilings and bathed in natural light from large windows that offer views of the stunning outdoor spaces.The primary suite is a private sanctuary, featuring an enormous walk-in closet and spacious bathroom with a European spa style shower. Entertainment and leisure are at the forefront of this home’s design. A dedicated theater room offers a cinematic experience, while a billiards and recreational room comes complete with a full eat-in bar, making it the ideal space for hosting friends and family. Whether it's movie night, game night, or just relaxing with a drink, these spaces cater to every entertainment need. The outdoor living area is nothing short of spectacular. A large covered patio provides ample space for lounging and dining, overlooking the fabulous pool and spa that invite relaxation and fun. The outdoor kitchen is perfect for grilling and entertaining year-round, set against the backdrop of mature landscaping that ensures privacy and beauty. For car enthusiasts or those in need of ample storage, there are two garages offering space for six cars and one golf cart, a rare and valuable amenity. This expansive traditional home in Tchefuncta Trace offers a lifestyle of unparalleled luxury, with every amenity and feature thoughtfully designed to provide comfort, convenience, and elegance.PROPERTY FEATURES
Water Source : Public
Sewer : Public Sewer
Electric : Generator
Parking Features: Attached,Garage,Three or more Spaces,Garage Door Opener
Has Garage
Security Features : Security System,Smoke Detector(s)
Exterior Features: Fence,Outdoor Kitchen,Patio
Patio And Porch Features : Covered,Oversized,Patio
Lot Features : 1 to 5 Acres,Outside City Limits
Architectural Style : Traditional
Property Condition : Excellent
Pool Features:In Ground
Appliances : Cooktop,Double Oven,Dishwasher,Disposal,Ice Maker,Microwave,Refrigerator,Wine Cooler
Heating : Yes.
Heating System : Central
Cooling: Central Air
Construction Materials: Brick
Foundation Details: Slab
Levels : Two
Roof Type: Shingle
Interior Features: Ceiling Fan(s),Jetted Tub,Pantry
Fireplace : Yes.
Fireplace Features: Gas
PROPERTY DETAILS
Street Address: 15301 WELDON Court
City: Covington
State: Louisiana
Postal Code: 70433
MLS Number: 2450803
Year Built: 2004
Courtesy of Crescent Sotheby's International Realty
City: Covington
State: Louisiana
Postal Code: 70433
MLS Number: 2450803
Year Built: 2004
Courtesy of Crescent Sotheby's International Realty
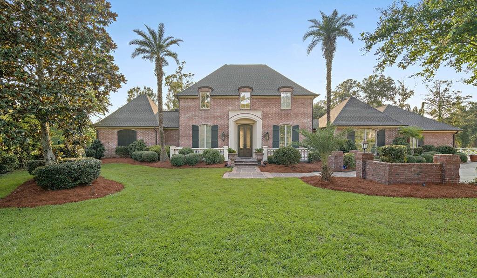
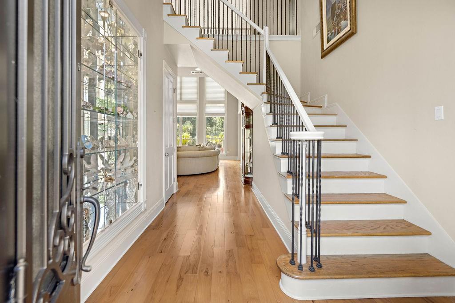
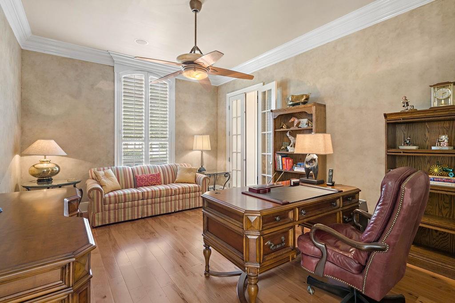
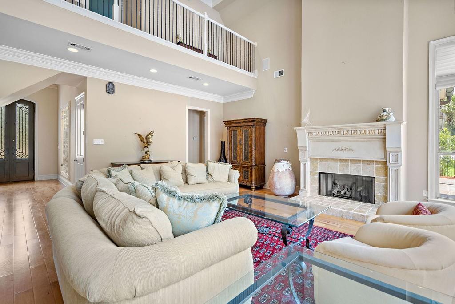
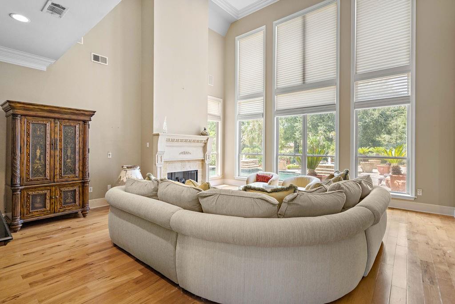
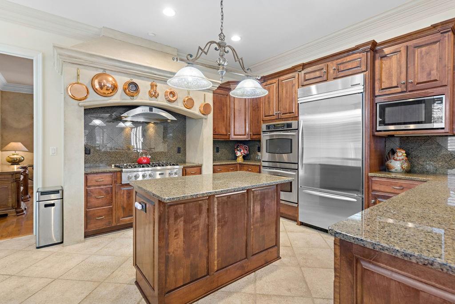
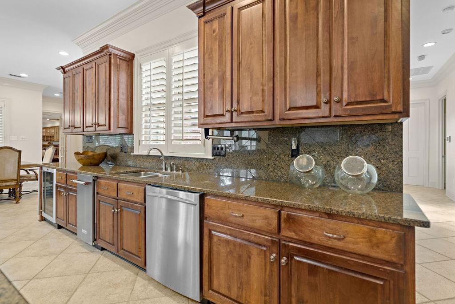
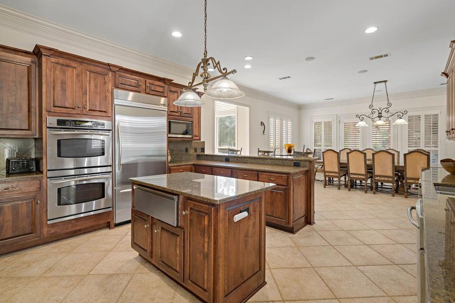
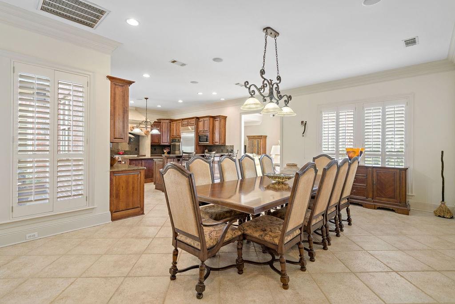
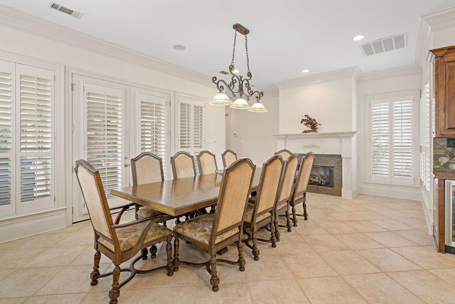

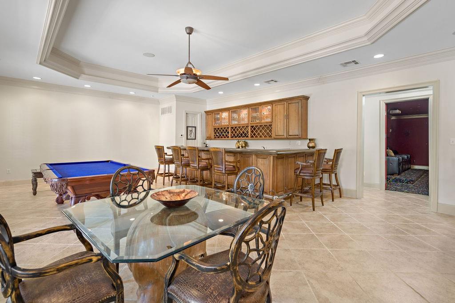
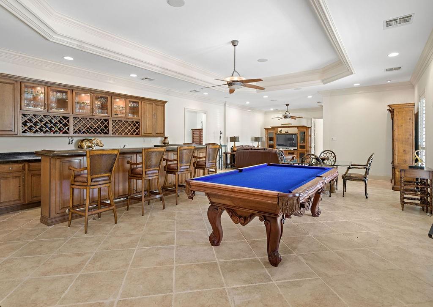
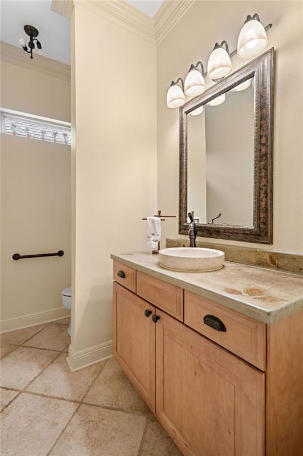
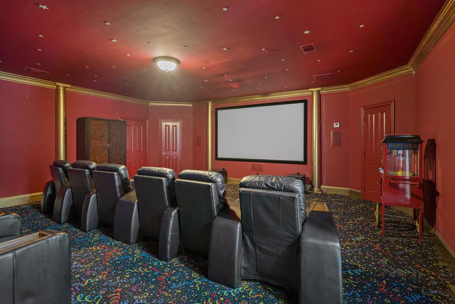
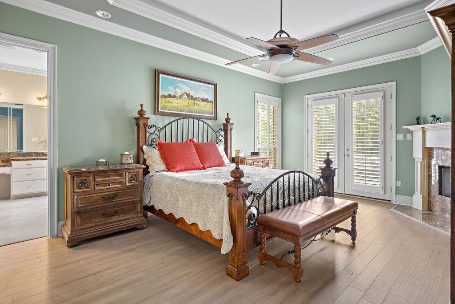
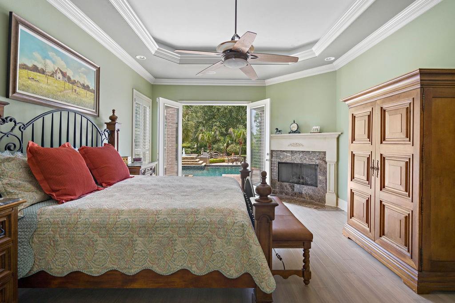

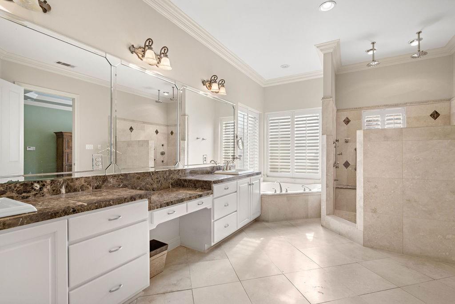


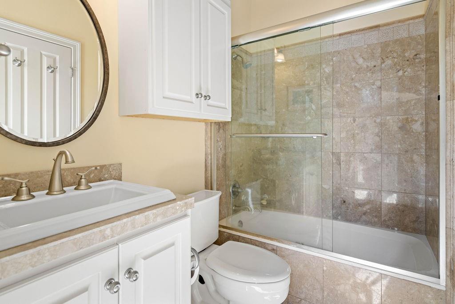

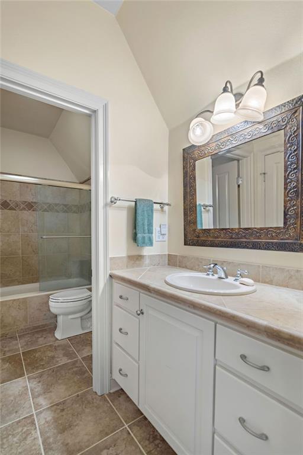
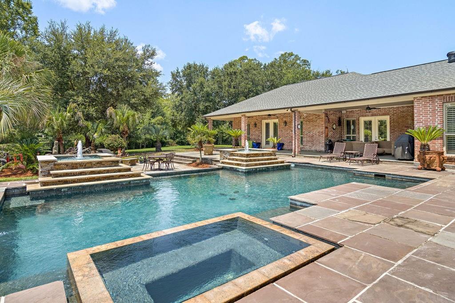

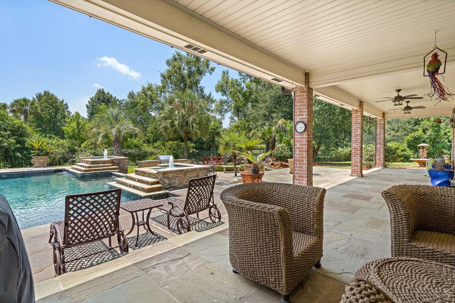
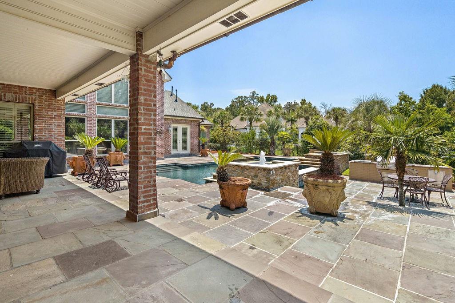
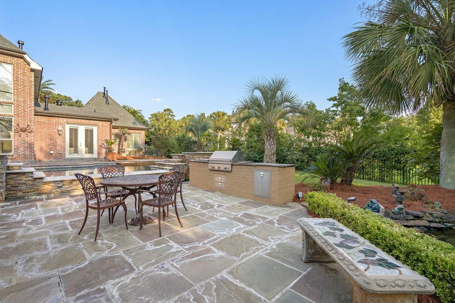
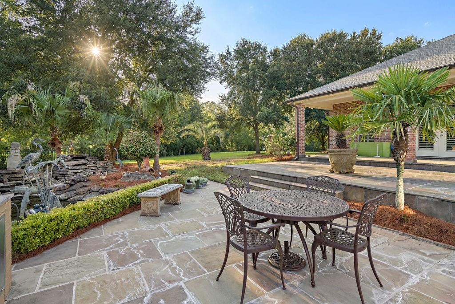
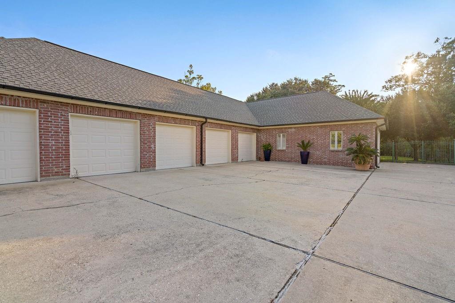
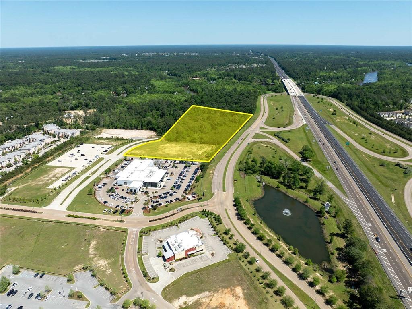
 Courtesy of KPG Realty, LLC
Courtesy of KPG Realty, LLC