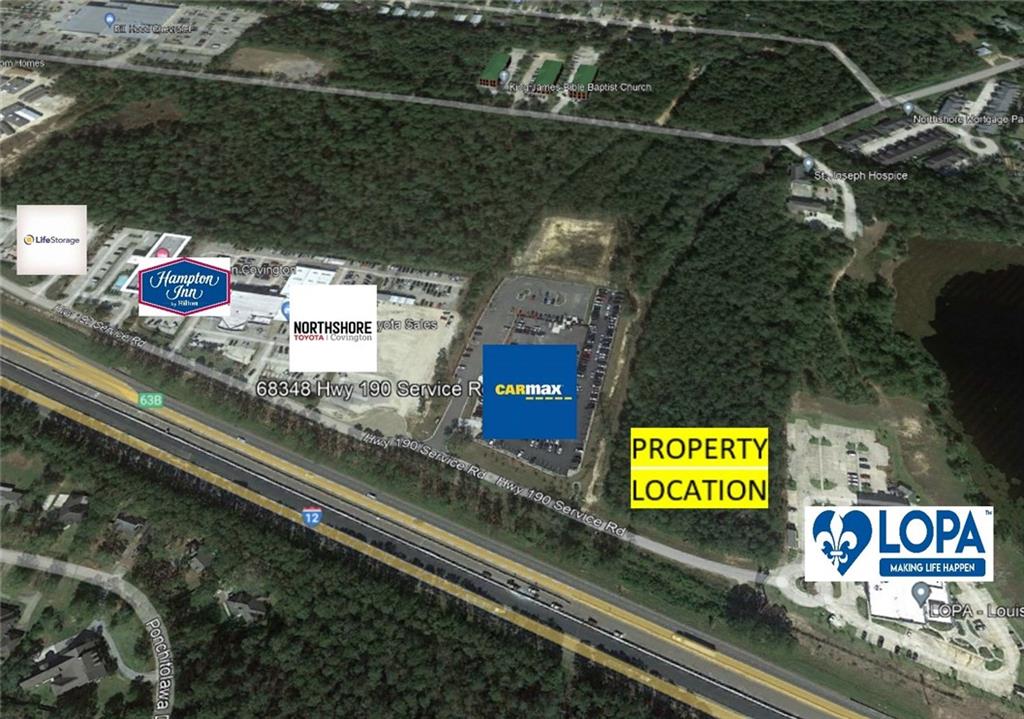Contact Us
Details
COUNTRY CLUB MUST SEE! This 4 bedrooms 3.5 bath home has been completely transformed from the studs. Truly a turn key home with all new roofing, HVAC, electrical, plumbing, an updated floor plan and much more. All work was permitted through St. Tammany and passed all inspections. Stunning LVP throughout the home that compliments the carefully selected finishes, fixtures, colors, and sandstone fireplace. The large, open kitchen includes: all new appliances, double oven, center island, 3cm "Taj Mahal" style quartz countertops, pot filler, farm sink, custom cabinets and gas range. Off the kitchen, you will find the butler's pantry with glass cabinets, designer backsplash, wine cooler, and an ample amount of storage space in the locker style cabinets that lead to an oversized laundry room with a large window with view of the live oaks in the front yard. The primary bathroom includes custom cabinetry with double sinks and separate built-in vanity, designer walk-in shower, and a gorgeous tub. The second bedroom on the lower level also has a full bath. This is a rare find with modern amenities and the southern charm of live oaks that greet you in the front of the property. Country Club is conveniently located minutes from the causeway, I-12, shopping, restaurants, hospitals, and much more. This home is also in Mandeville's highly sought after blue-ribbon public school district. Country Club Estates offers various amenities including, community golf course, and a country club offering events, entertainment, pool membership, and more! Much more to see in person, schedule your showing today! Owner/AgentPROPERTY FEATURES
Water Source : Public
Sewer : Public Sewer
Parking Features: Detached,Garage,Three or more Spaces,Garage Door Opener
Has Garage
Exterior Features: Fence
Patio And Porch Features : Concrete
Lot Features : Outside City Limits,Rectangular Lot
Waterfront Features : Water Access
Architectural Style : Traditional
Property Condition : Excellent
Appliances : Cooktop,Double Oven,Dishwasher,Disposal,Microwave,Range,Refrigerator,Wine Cooler,ENERGY STAR Qualified Appliances
Heating : Yes.
Heating System : Central
Cooling: Central Air,1 Unit
Construction Materials: Brick,HardiPlank Type,Vinyl Siding
Foundation Details: Slab
Levels : Two
Roof Type: Shingle
Interior Features: Attic,Butler's Pantry,Pantry,Stone Counters,Stainless Steel Appliances,Vaulted Ceiling(s)
Fireplace : Yes.
Fireplace Features: Gas,Gas Starter,Wood Burning
Windows Features: Screens
Green Energy Efficient :Appliances,Insulation,Water Heater,Windows
PROPERTY DETAILS
Street Address: 166 BERTEL Drive
City: Covington
State: Louisiana
Postal Code: 70433
County: St. Tammany
MLS Number: 2444421
Year Built: 1969
Courtesy of Berkshire Hathaway HomeServices Preferred, REALTOR
City: Covington
State: Louisiana
Postal Code: 70433
County: St. Tammany
MLS Number: 2444421
Year Built: 1969
Courtesy of Berkshire Hathaway HomeServices Preferred, REALTOR
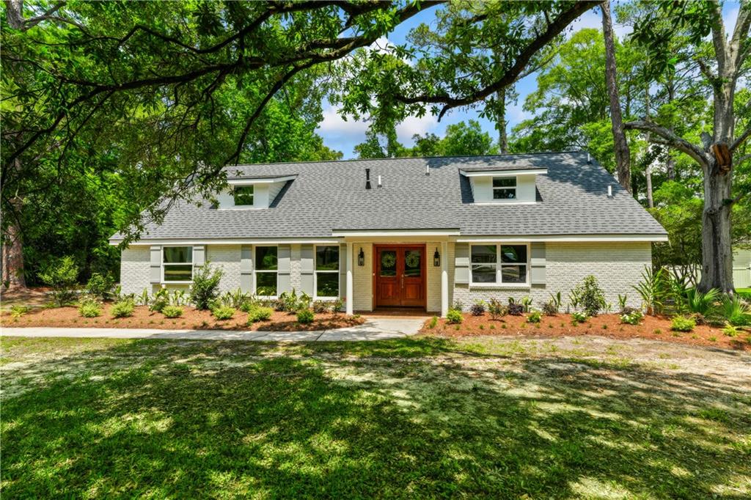

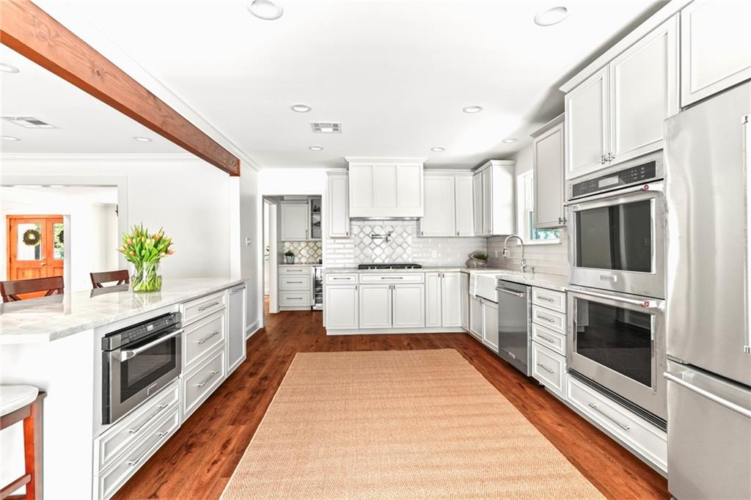
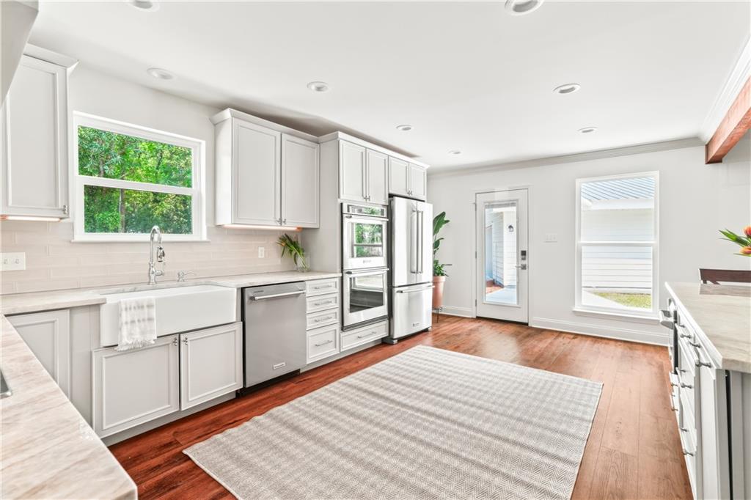


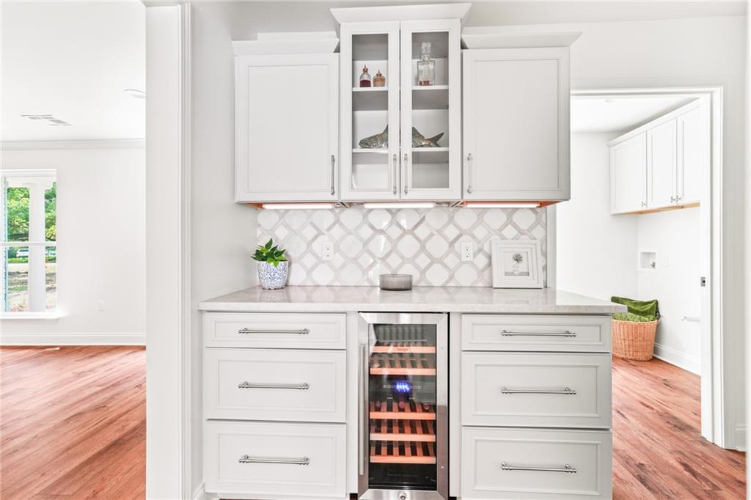

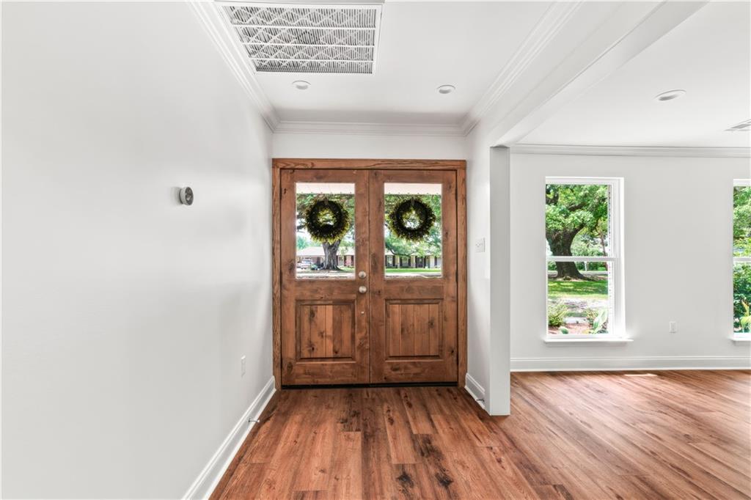





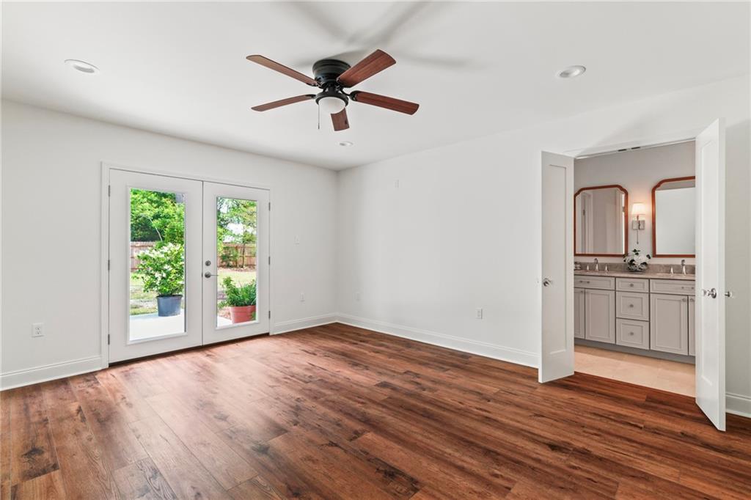

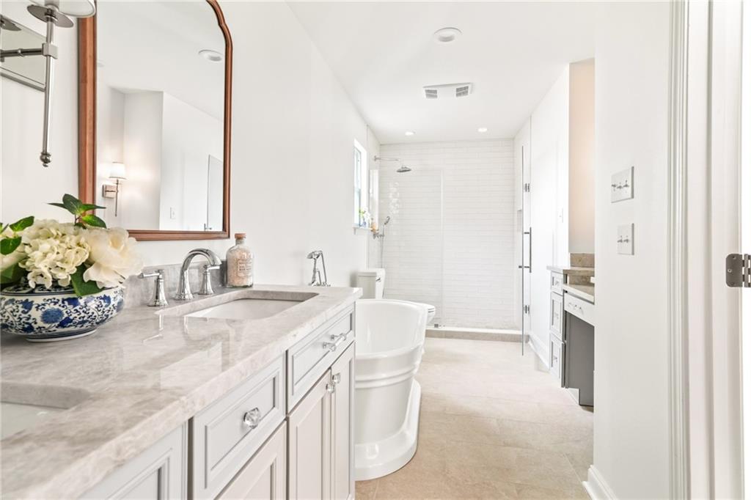
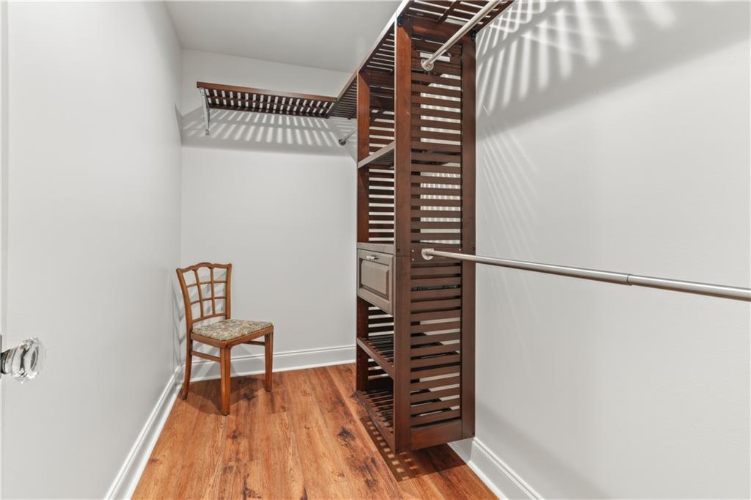



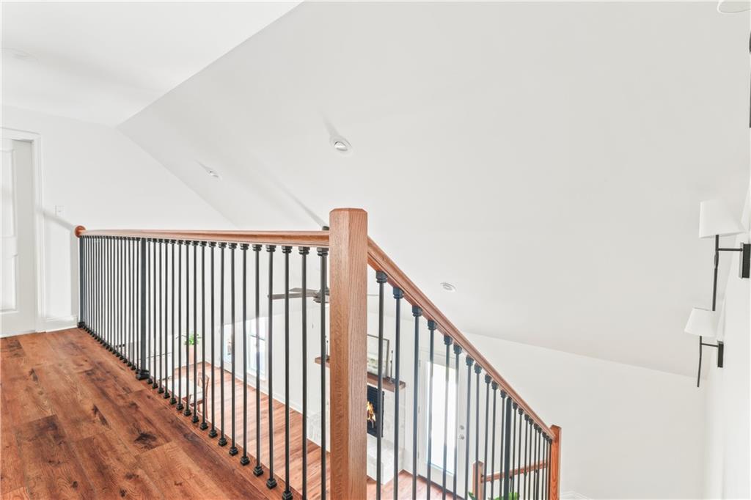







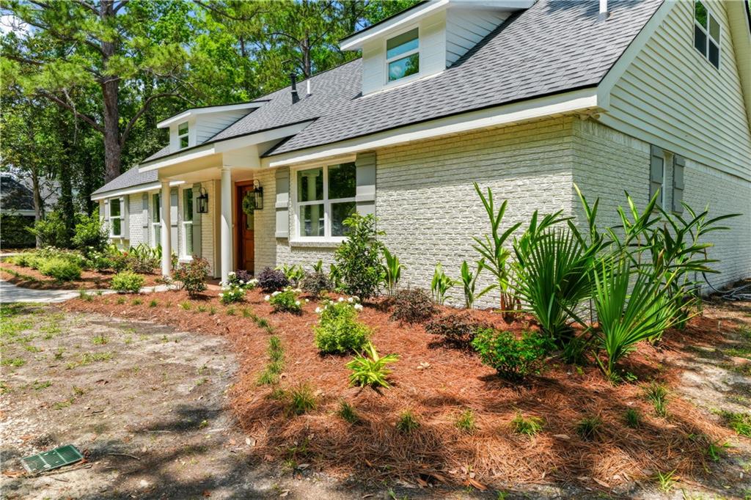





 Courtesy of KPG Realty, LLC
Courtesy of KPG Realty, LLC