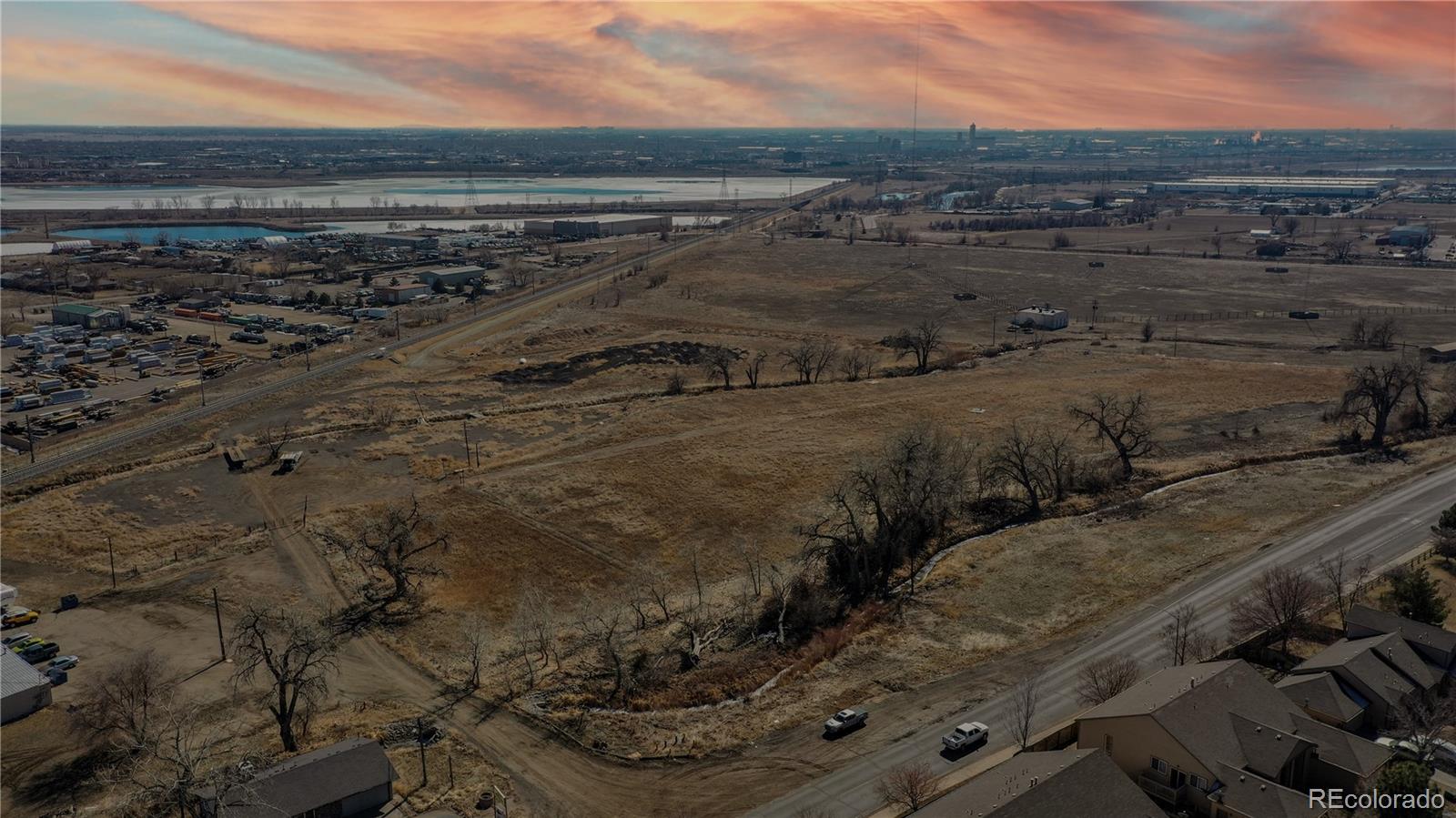Contact Us
Details
Beautiful move in ready 2 bedroom/2 bath condo in Windsor Gardens, Denver's largest active adult community. This completely remodeled condo features an open floor plan with a beautiful kitchen with new cabinets, granite counters and new stainless steel appliances. The large kitchen island allows guests to sit and talk while you are cooking. There is new laminate flooring and tile throughout. The bathrooms are completely remodeled. The master suite has an attached bath. This smoke-free unit is located in a secure building with an elevator. The detached garage and an extra storage area allow you to keep all that gear you will need for activities both in and outside this community. This is one of the best 55+ communities in the metro area! The community features a multi million dollar clubhouse, restaurant, fitness center, pools, golf course, billiards room, wood working shop, pond, and so much more! HOA includes heat, taxes, 24-hour patrolling, snow removal, professional landscaping.PROPERTY FEATURES
Bedroom 2 Level : Main
Master Bedroom Floor Covering : Laminate
Bedroom 2 Floor Covering : Laminate
Great Room Floor Covering : Laminate
Living Room Floor Covering : Laminate
Dining Room Floor Covering : Laminate
Kitchen Room Floor Covering : Laminate
Pets : Dogs Allowed,Cats Allowed
Utilities : Natural Gas,Electric,Cable TV Available
Water/Sewer : City Water
Water Supplier : Denver
Electric : Xcel
Gas Supplier : Xcel
Common Amenities : Clubhouse,Tennis,Hot Tub,Indoor Pool,Pool,Sauna,Play Area,Exercise Room,Common Recreation/Park Area,Extra Storage,Common Laundry,Security Building,Elevator,No Amenities,Unknown,Hiking/Biking Trails,Business Center,Recreation Room
Garage Type : Detached
Number of Garage Spaces : 1
Road Access : City Street
Outdoor Features : Private Lawn Sprinklers,Balcony,Patio,Enclosed Porch,Recreation Assocation Required,Private Pool,Tennis Court
Location Description : Level Lot,Golf Course Neighborhood,Abuts Pond/Lake,Abuts Public Open Space,Senior Community,Within City Limits
Property Views : City View
Property Styles : Four-Level
Design Features : Eat-in Kitchen,Separate Dining Room,Open Floor Plan
Description : 4th Floor
Zoning : MFU
Heating : Hot Water
Cooling : Room Air Conditioner
Construction : Block
New Construction Status Code : Not New, Previously Owned
Roof : Other Roof
Basement Foundation : No Basement
Energy Features : Double Pane Windows
Main Floor Area : 1200 S.F
Approximate Acreage : 0.03 Acres
PROPERTY DETAILS
Street Address: 645 S Alton Way 4B
Unit# 4B
City: Denver
State: Colorado
Postal Code: 80247
County: Denver
MLS Number: 933822
Year Built: 1969
Courtesy of Movoto, Inc
City: Denver
State: Colorado
Postal Code: 80247
County: Denver
MLS Number: 933822
Year Built: 1969
Courtesy of Movoto, Inc
















 Courtesy of Retail Property Leasing Inc.
Courtesy of Retail Property Leasing Inc.
