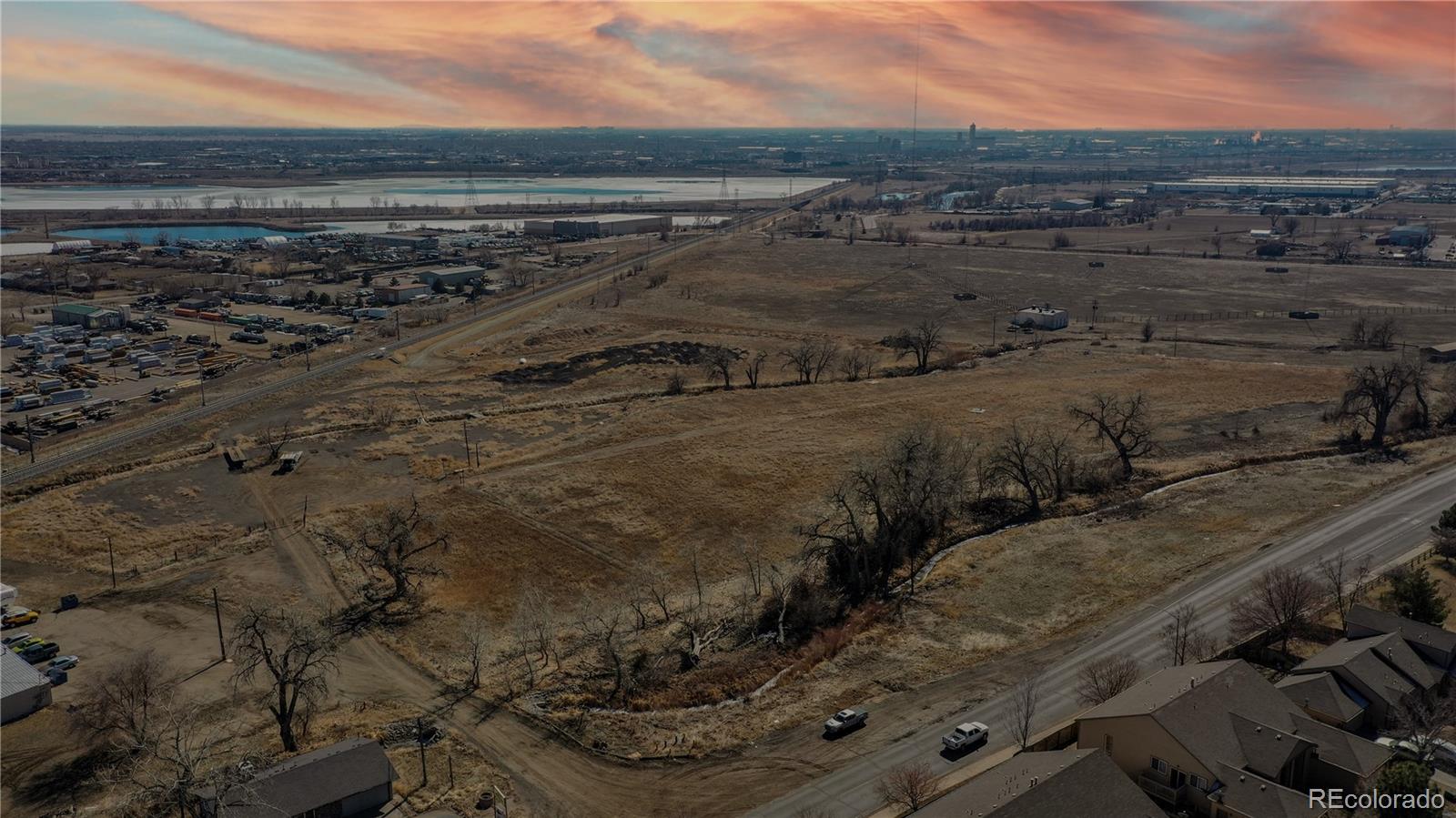Contact Us
Details
Unmatched quality of construction and attention to the smallest design detail has gone into creating one of Cherry Creek Country Club’s most spectacular residences. European design influence combined with modern materials and style create a home that is warm and welcoming and ready for today’s lifestyle. Everywhere you turn in this home you will find unique details and hand selected materials from around the world. The stone paved courtyard with tranquil fountain leads you to the groin vaulted entry foyer gallery with marble floor. Beyond is the majestic great room with vaulted and beamed ceiling, fireplace with 300 year old antique French fireplace surround. Opening through French doors is the main level terrace with it’s own fireplace, misting system, radiant heating system and magnificent views of the second fairway and pond. The heart of the home is the chef’s dream kitchen with custom cabinetry, quartzite counters and every appliance imaginable including a Miele coffee station. The adjacent breakfast room overlooking the fairway and hearth room with wet bar are perfect for entertaining along with the adjoining, barrel vaulted dining room. The luxurious primary suite with bedroom plus sitting area includes a sumptuous “spa” style bath and dual walk-in closets. The main level study/library with custom built-ins, wainscot and fireplace is perfect for the work at home professional. The elevator takes you to the lower level which includes a family/media room with wet bar and adjoining wine room, exercise room and four bedrooms and four baths. Special features include a 3-car oversized garage plus golf cart storage, Crestron and Lutron home automation systems, a rare enclosed dog run and multi-zone heating and cooling system. Cherry Creek Country Club offers an array of amenities via separate membership and the convenient southeast Denver location is close to Cherry Creek, Denver Tech Center, Anschutz Medical Campus and DIA.PROPERTY FEATURES
Main Level Bedrooms :
1
Main Level Bathrooms :
2
Water Source :
Public
Sewer Source :
Public Sewer
Parking Total:
3
Garage Spaces:
3
Security Features :
Carbon Monoxide Detector(s)
Road Surface Type :
Paved
Roof :
Cement Shake
Exterior Features:
Dog Run
Patio And Porch Features :
Covered
Above Grade Finished Area:
4091
Cooling:
Central Air
Heating :
Forced Air
Construction Materials:
Stone
Appliances :
Dishwasher
Interior Features:
Breakfast Nook
Fireplace Features:
Gas Log
Fireplaces Total :
3
Levels :
One
Windows Features:
Double Pane Windows
Flooring :
Carpet
PROPERTY DETAILS
Street Address: 9042 Vassar Avenue
City: Denver
State: Colorado
Postal Code: 80231
County: Arapahoe
MLS Number: 7012952
Year Built: 2014
Courtesy of RE/MAX Professionals
City: Denver
State: Colorado
Postal Code: 80231
County: Arapahoe
MLS Number: 7012952
Year Built: 2014
Courtesy of RE/MAX Professionals
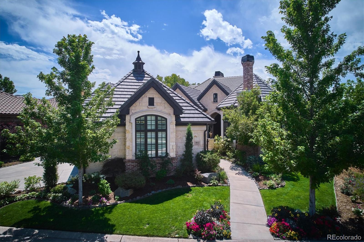
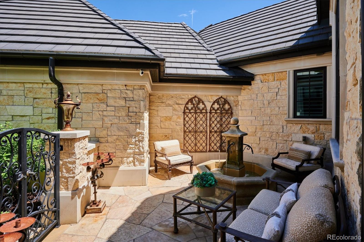
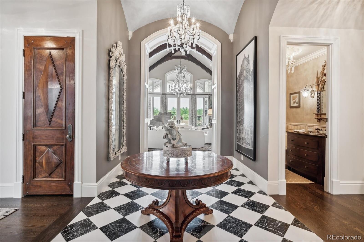
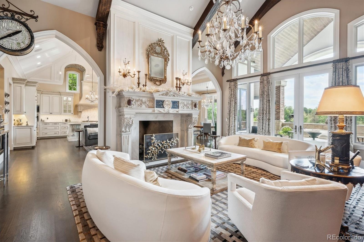
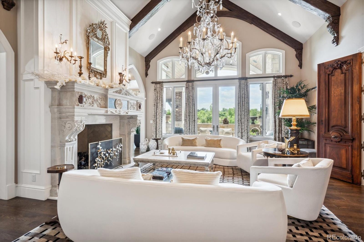
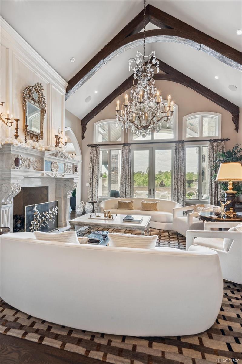
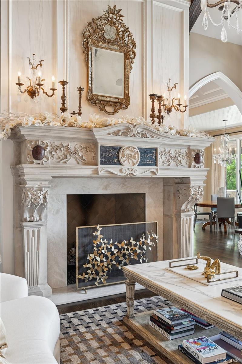
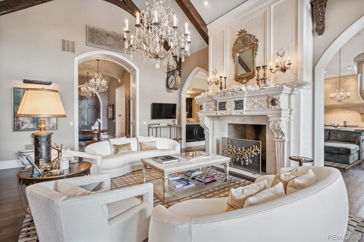
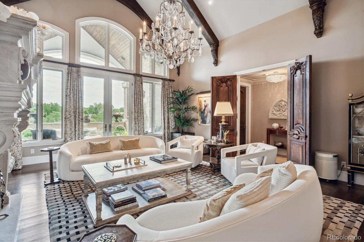
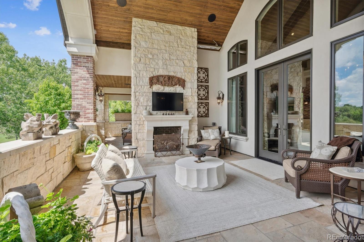
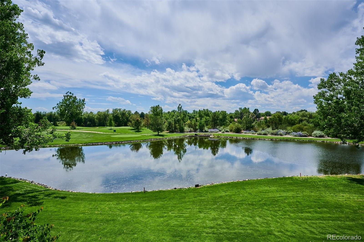
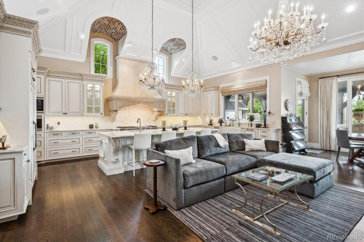
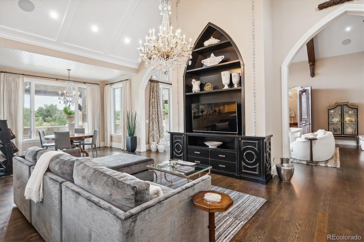
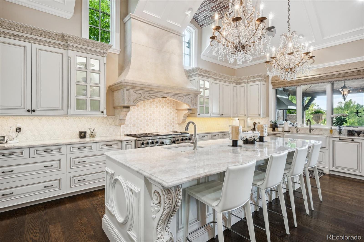
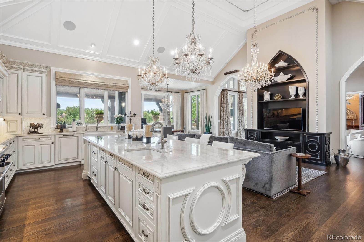
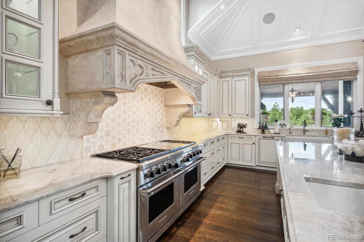
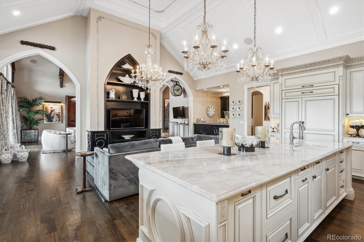
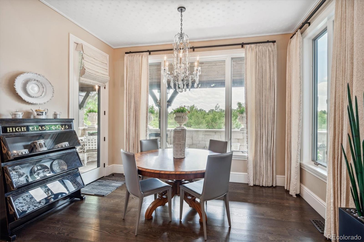
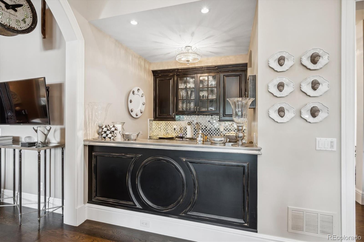
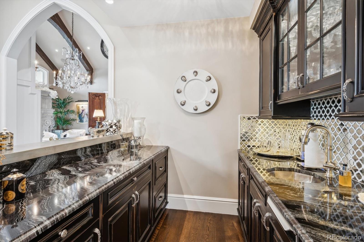
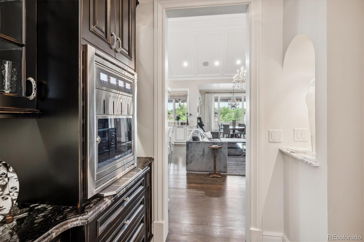
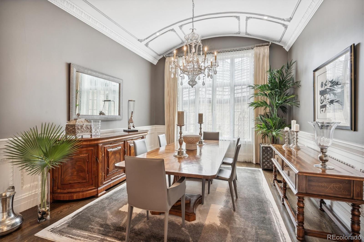
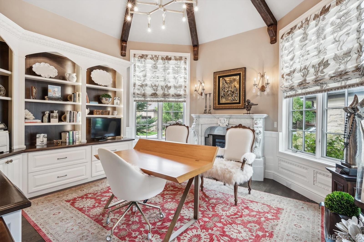
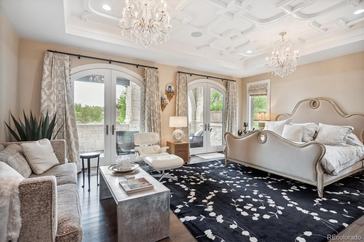
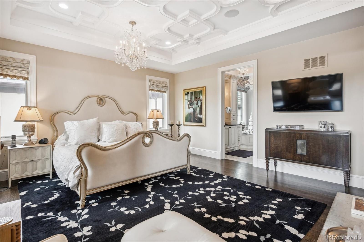
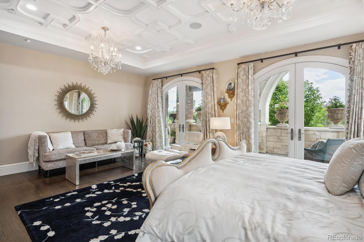
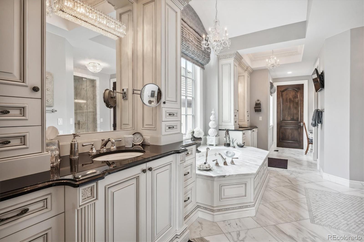
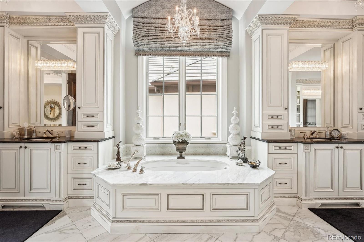
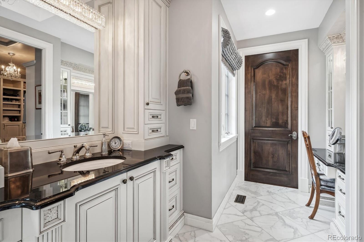
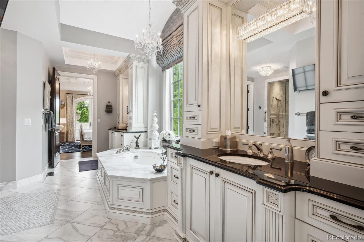
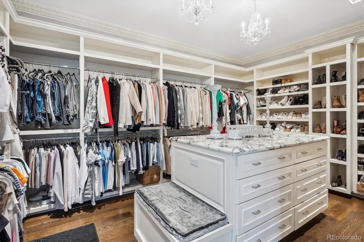
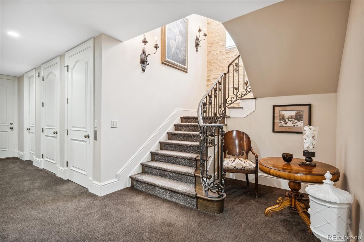
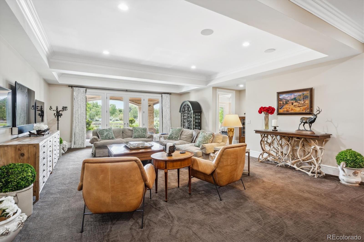
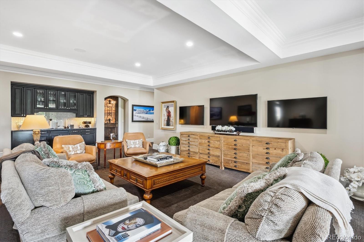
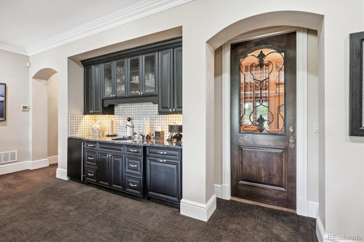
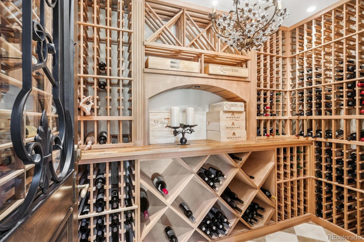
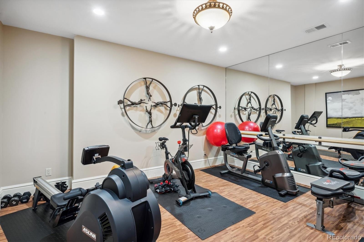
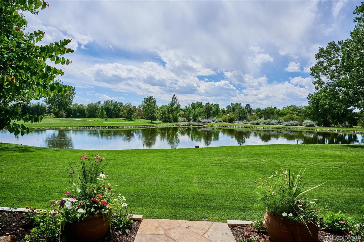
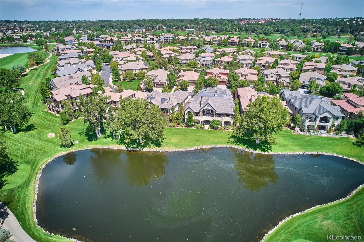

 Courtesy of Retail Property Leasing Inc.
Courtesy of Retail Property Leasing Inc.