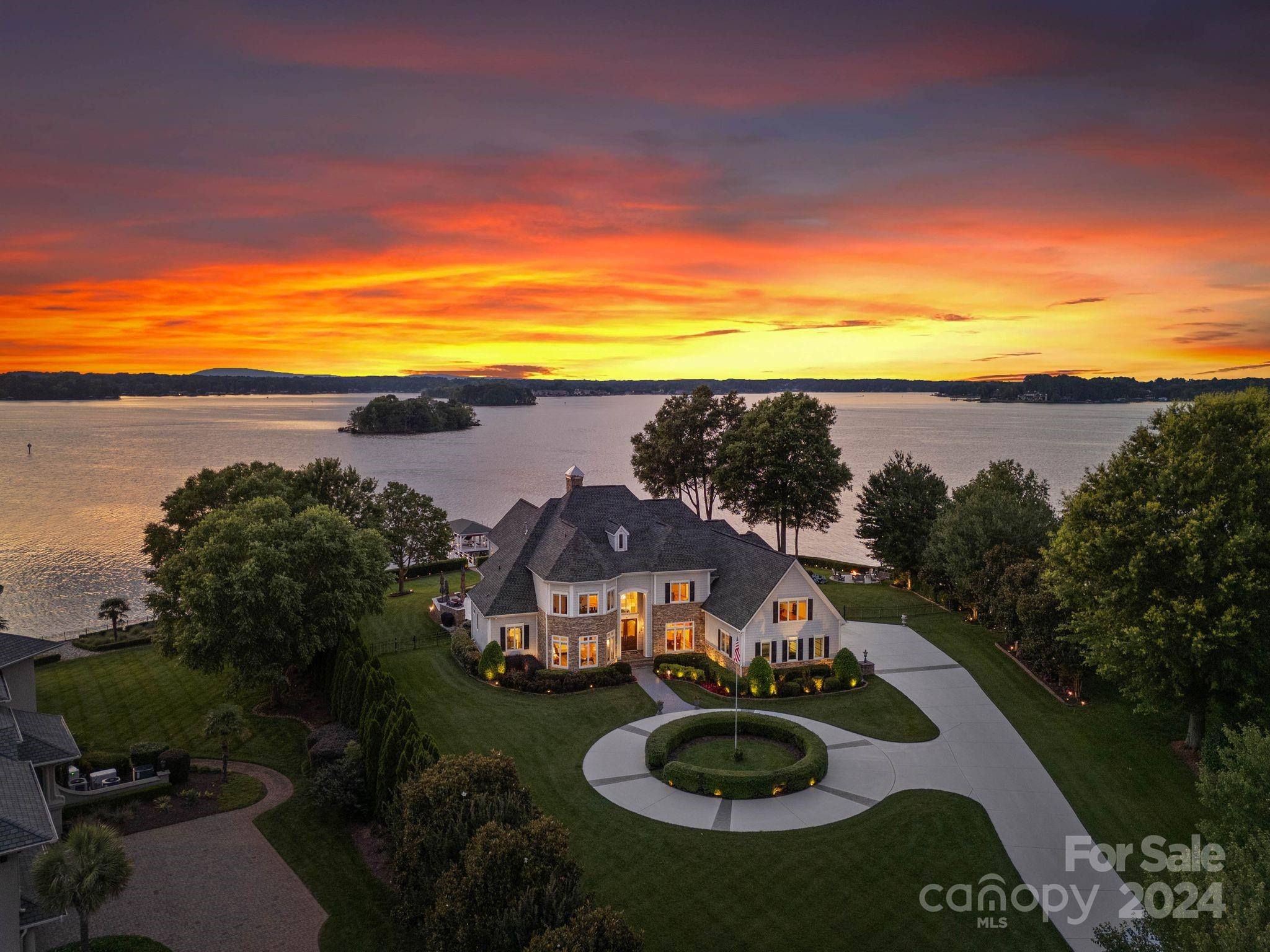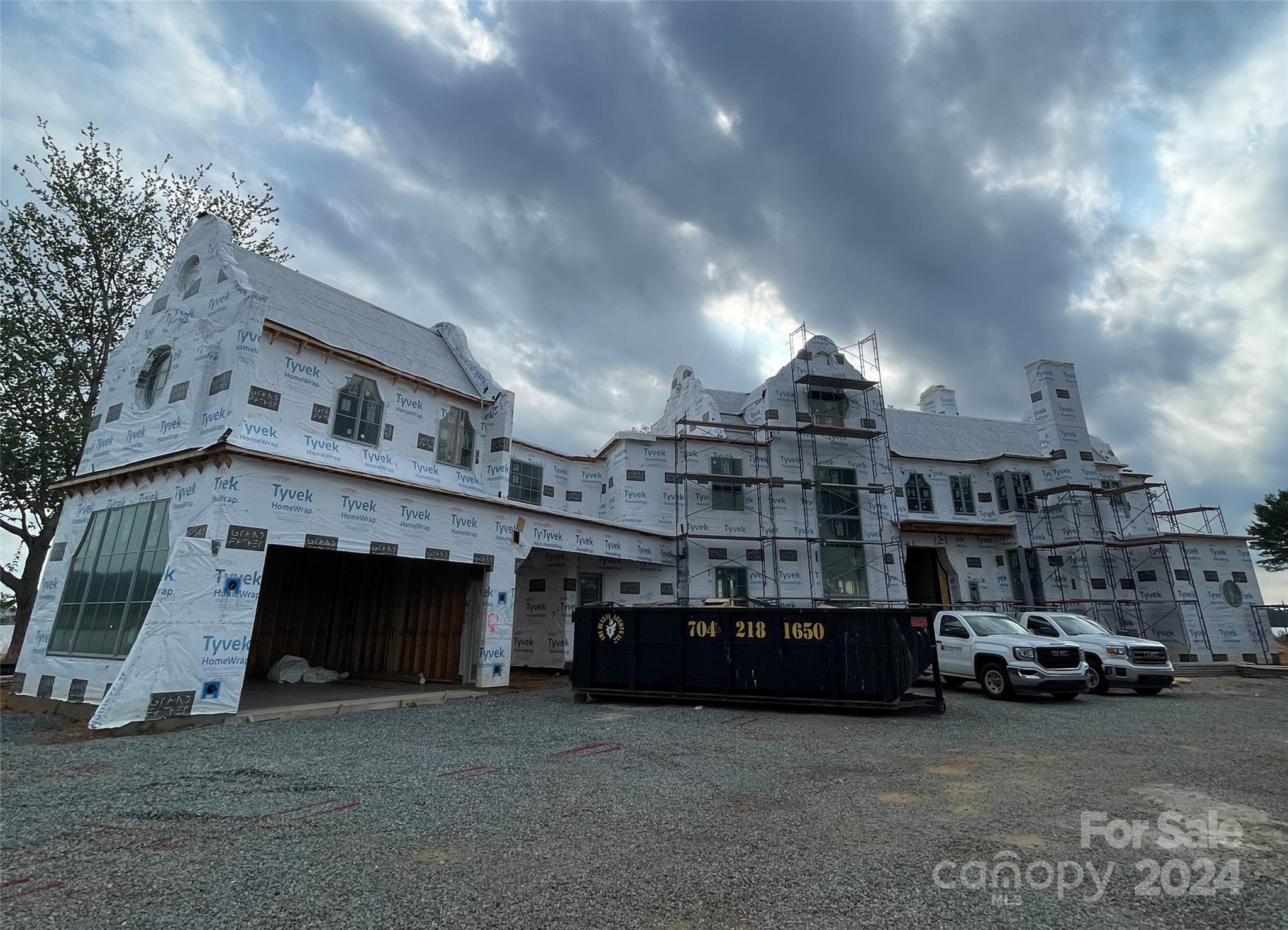Contact Us
Details
Elegant waterfront ranch home situated on 1+ acre, private picturesque sandy beach and dock surrounded by the long range view of the lake. Spacious owner’s suite plus 2 additional bdrms located on main. Open-concept living, dining, and kitchen area with walk-in pantry. Flex space ideal for a wine cellar or scullery. Finished basement is designed for enjoyment and entertainment, featuring 2nd kitchen/bar, addt'l primary bedroom, en-suite bath, large closet, oversized hobby room and theater room for relaxation after a day on the lake. Lake storage/workout space with glass garage door steps from the lake. Porch heaters for year-round outdoor enjoyment. Energy-efficient with solar panels, spray foam insulation, engineered HVAC, separate ERV, four Wifi thermostats and media filters. Deep well with recirculating pump for consistent hot water. EV chargers, Wifi Irrigation, smart switches. Bonus room over the garage with full bathroom attached. No HOA with space on lot for pool/guest house.PROPERTY FEATURES
Room Count : 16
Water Source : Well
Sewer System : Septic Installed
Parking Features : Dock
Exterior Features : Dock
Lot Features : Corner Lot
Road Surface Type : Concrete
Heating : Heat Pump
Construction Type : Site Built
Construction Materials : Fiber Cement
Foundation Details: Basement
Interior Features : Kitchen Island
Fireplace Features : Living Room
Appliances : Convection Oven
Flooring : Carpet
Laundry Features : Electric Dryer Hookup
Main Area : 3254 S.F
PROPERTY DETAILS
Street Address: 5056 Bridge Way
City: Denver
State: North Carolina
Postal Code: 28037
County: Lincoln
MLS Number: 4123866
Year Built: 2022
Courtesy of Magnolia Real Estate
City: Denver
State: North Carolina
Postal Code: 28037
County: Lincoln
MLS Number: 4123866
Year Built: 2022
Courtesy of Magnolia Real Estate
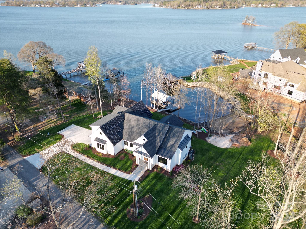
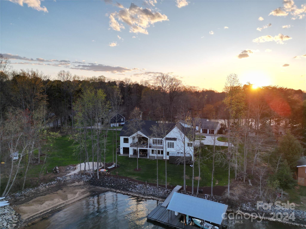
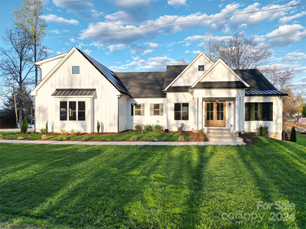
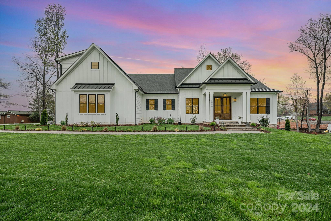
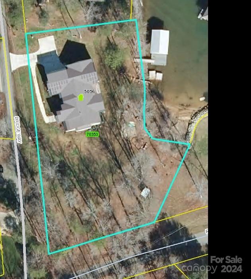
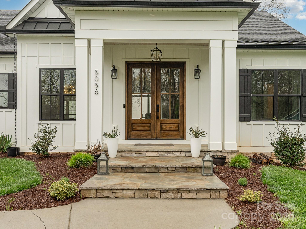
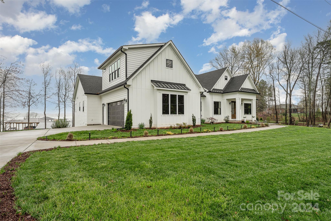
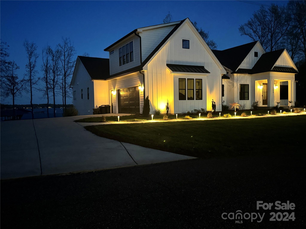
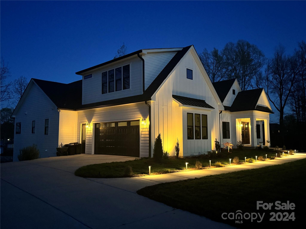
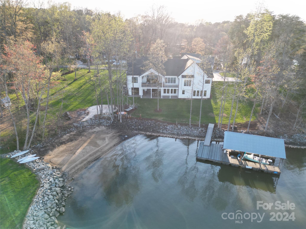
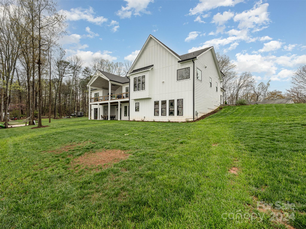
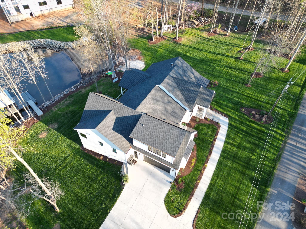
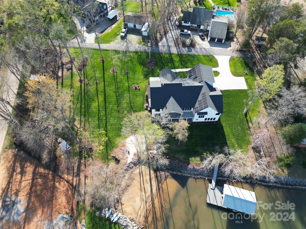
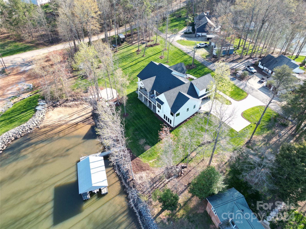
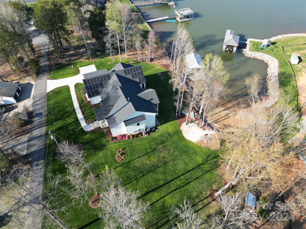
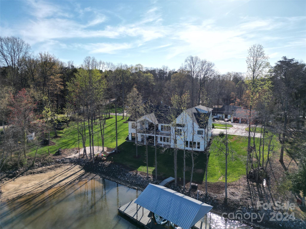
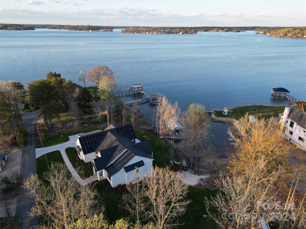
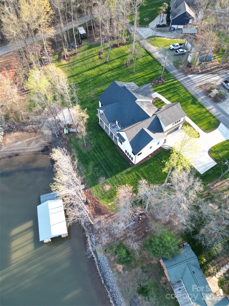
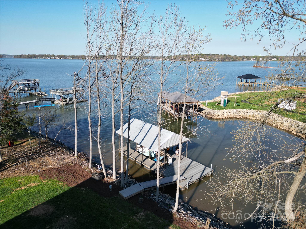
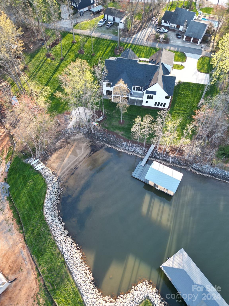
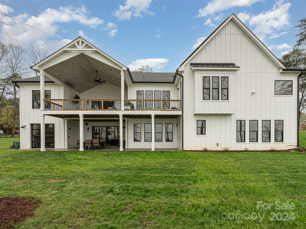
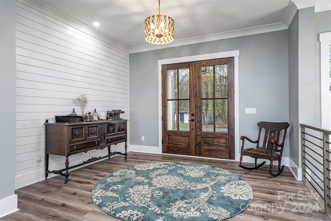
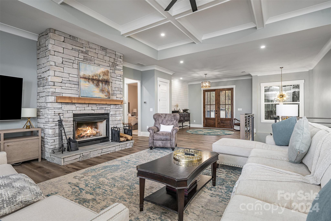
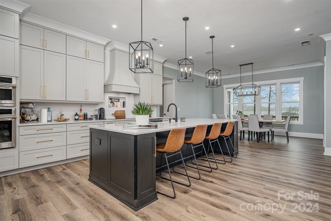
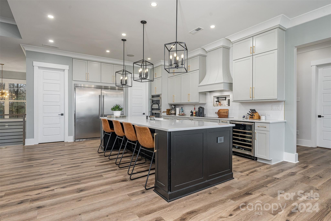
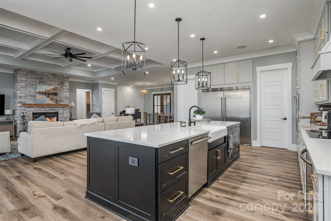
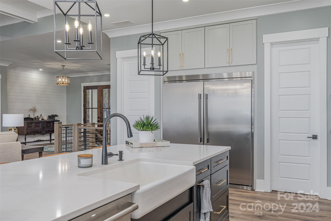
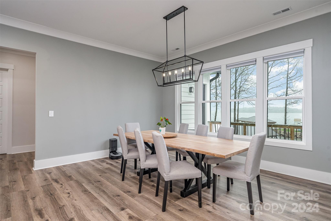
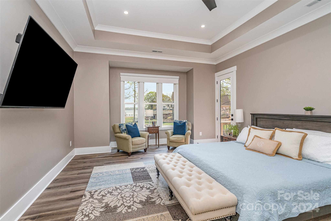
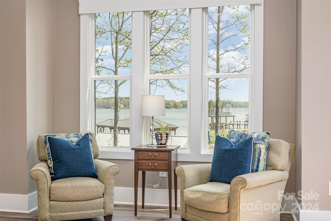
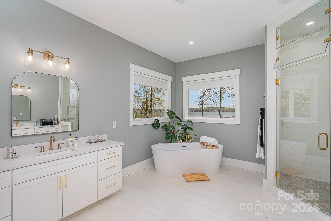
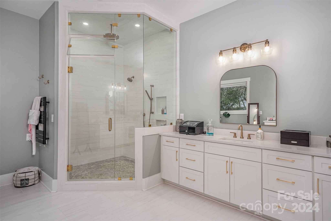
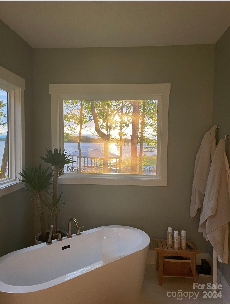
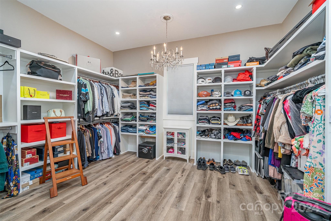
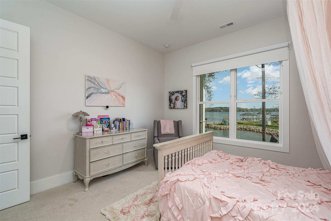
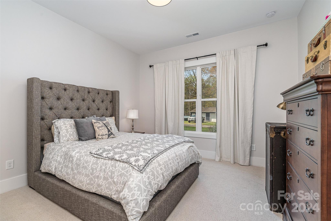
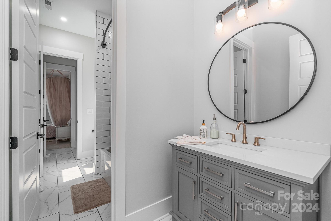
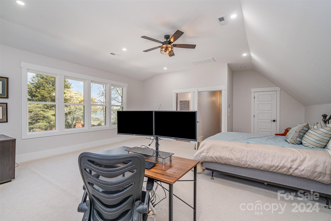
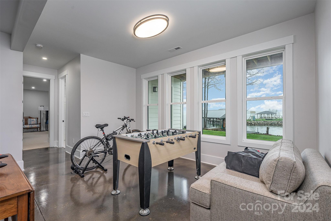
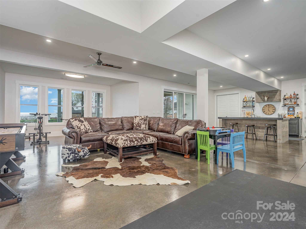
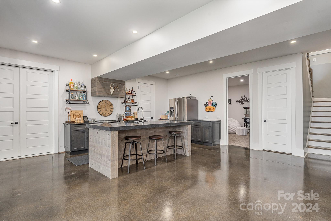
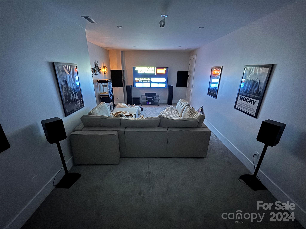
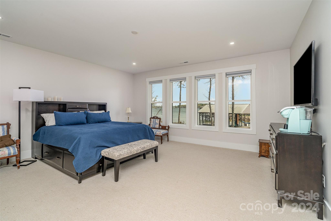
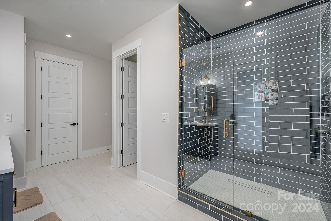
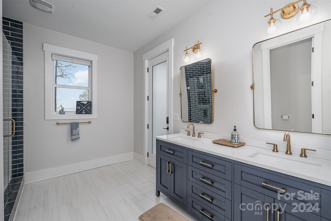
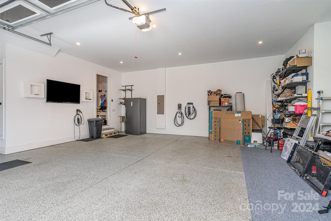
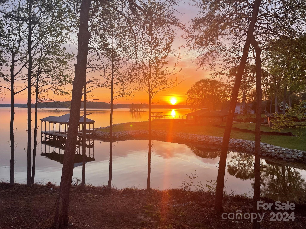
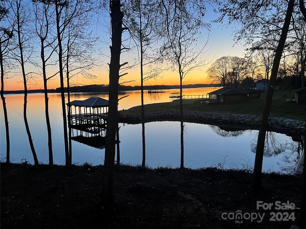
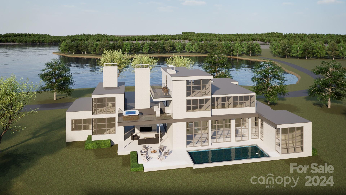
 Courtesy of Grandfather Homes Inc.
Courtesy of Grandfather Homes Inc.