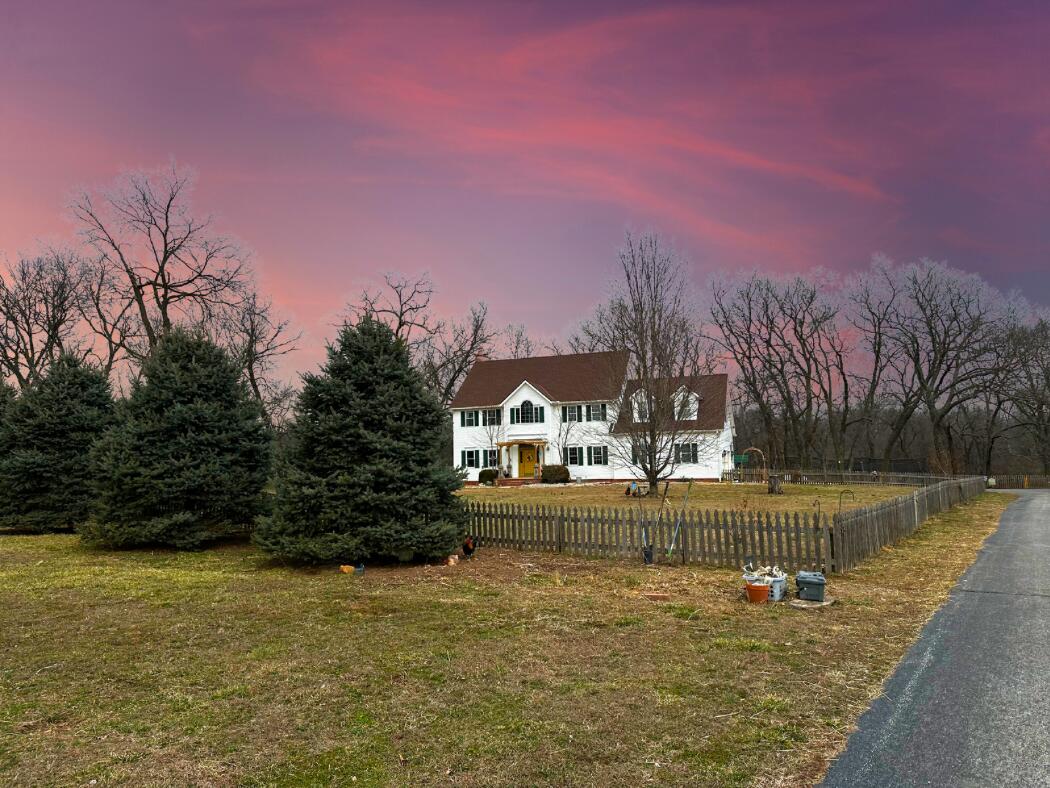Contact Us
Details
Welcome to this stunning 4-bedroom, 2.5-bathroom home on 3 acres that offers the perfect blend of comfort, style, and functionality. This spacious home features a large, vaulted living and dining room perfect for entertaining or relaxing with family. The kitchen is a chef's dream, boasting granite countertops, an island, bar seating, a pantry, and a full suite of modern appliances. The split bedroom plan ensures privacy, with the primary suite separated from the additional bedrooms. Enjoy outdoor living on the covered front porch or the covered back deck, both offering serene views of the surrounding property. The attached 2-car garage provides convenience and ample storage space. This property also includes a self-contained 1-bedroom in-law suite with a loft, perfect for guests or extended family. Attached to the in-law suite is a 30x20 workshop with an 8x10 roll-up door, ideal for projects or additional storage. For pet lovers, the 20x20 dog kennel is equipped with water and drains for easy maintenance. The outdoor Woodmaster wood-burning stove serves as a second heat source, efficiently warming both the main house and in-law suite, as well as providing hot water. Additional features include an in-ground storm shelter, a Culligan water system with reverse osmosis, and two septic tanks. Garden beds are ready for your green thumb, and the property also boasts a koi pond and a farm pond at the back, adding to the peaceful rural setting. Don't miss the opportunity to own this unique property that combines country living with modern amenities.PROPERTY FEATURES
Water Source :
Well - Private
Sewer Source :
Septic Tank
Parking Features:
RV Carport, Garage Faces Side, Garage Door Opener, Driveway
Parking Total:
3
Fencing :
Chain Link, Partial
Exterior Features:
Cable Available, Rain Gutters, Second Residence, Other
Lot Features :
Pond, Cleared, Acreage, Level
Patio And Porch Features :
Deck, Covered, Rear Porch, Front Porch
Road Surface Type :
Street - Gravel/Stone
Architectural Style :
1 Story
Above Grade Finished Area:
2262
Below Grade Finished Area:
0
Cooling:
Central, Ceiling Fans
Heating :
Central, Other - See Remarks
Construction Materials:
Wood Siding, Stone, Vinyl Siding
Interior Features:
Vaulted Ceiling(s), Cable TV, Walk-In Closet(s), Smoke Detector(s), W/D Hookup, Walk-In Shower, Wired for Sound, Granite Counters, Kitchen Island
Fireplace Features:
None, Other - See Remarks
Appliances :
Washer, Electric Water Heater, Water Softener Owned, Wall Oven - Electric, Cooktop-Electric, Microwave, Refrigerator, Dishwasher, Disposal, Dryer
Windows Features:
Blinds, Storm Window(s), Window Coverings
Flooring :
Engineered Hardwood, Tile
Other Equipment :
Water Filtration, Water Quality Purifier
Other Structures:
Outbuilding, Kennel
PROPERTY DETAILS
Street Address: 16756 Buckeye Lane
City: Diamond
State: Missouri
Postal Code: 64840
County: Jasper
MLS Number: 60276912
Year Built: 2006
Courtesy of NextHome SoMo Life
City: Diamond
State: Missouri
Postal Code: 64840
County: Jasper
MLS Number: 60276912
Year Built: 2006
Courtesy of NextHome SoMo Life


































































 Courtesy of Elite Realty
Courtesy of Elite Realty
