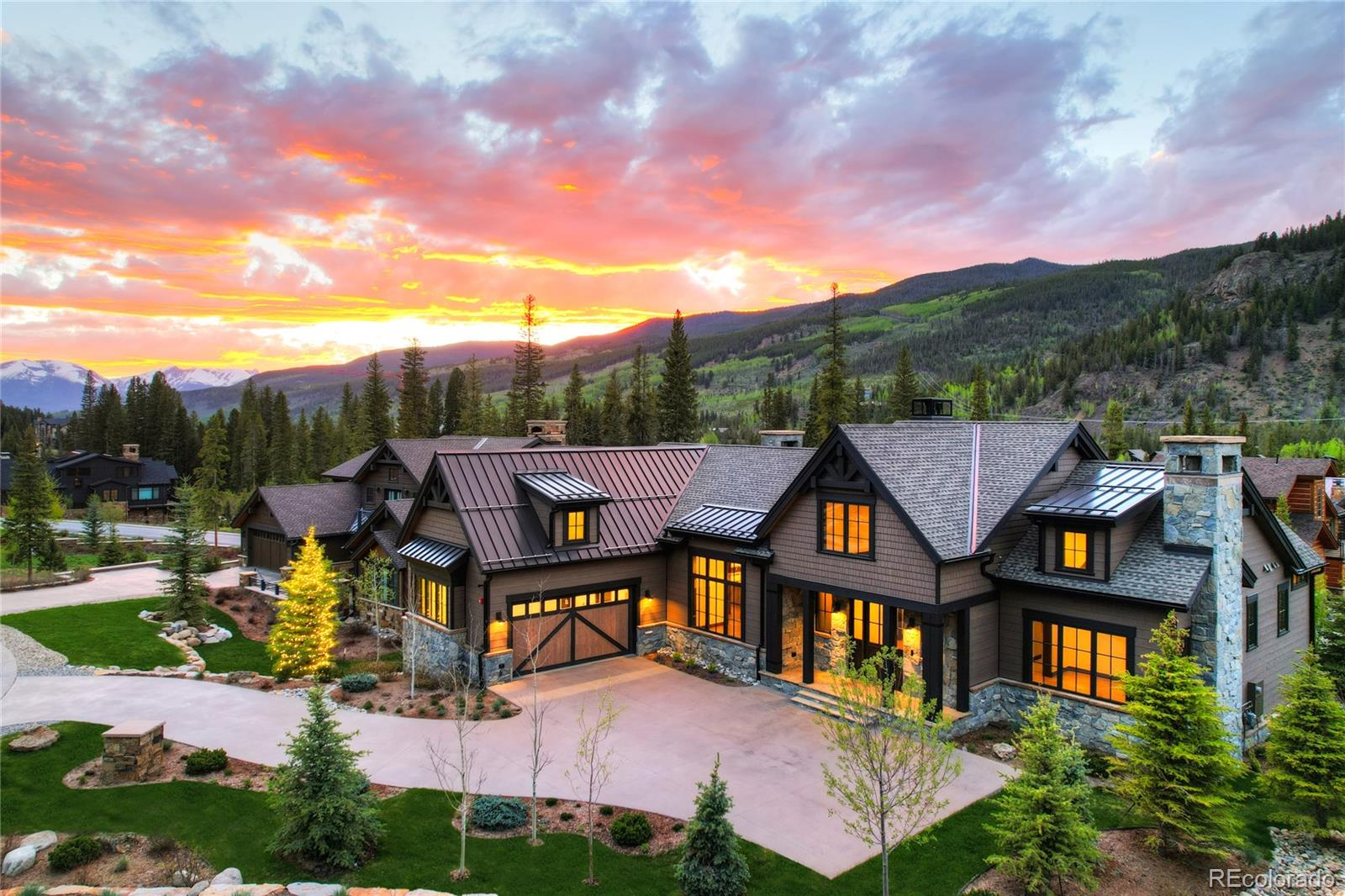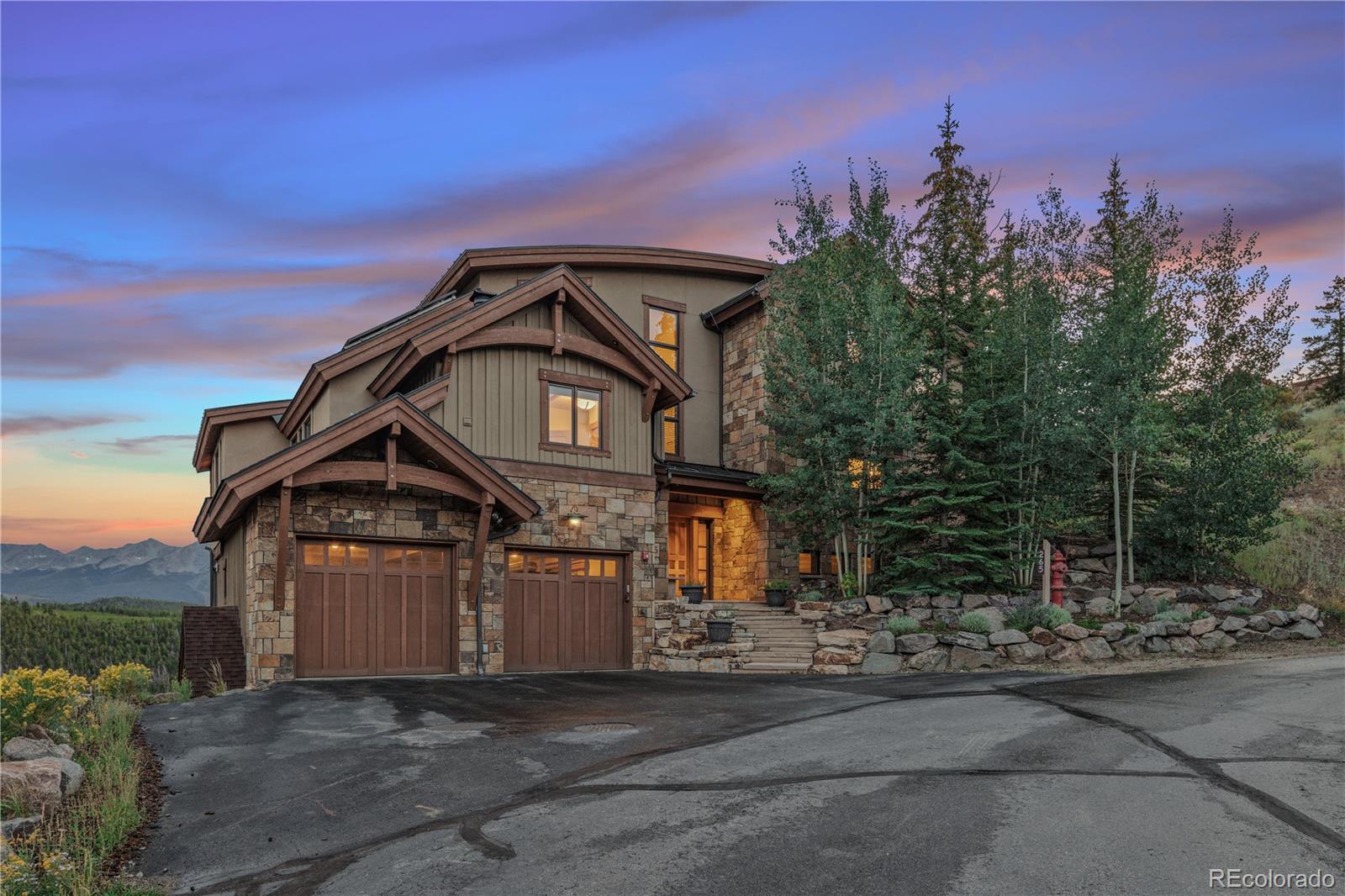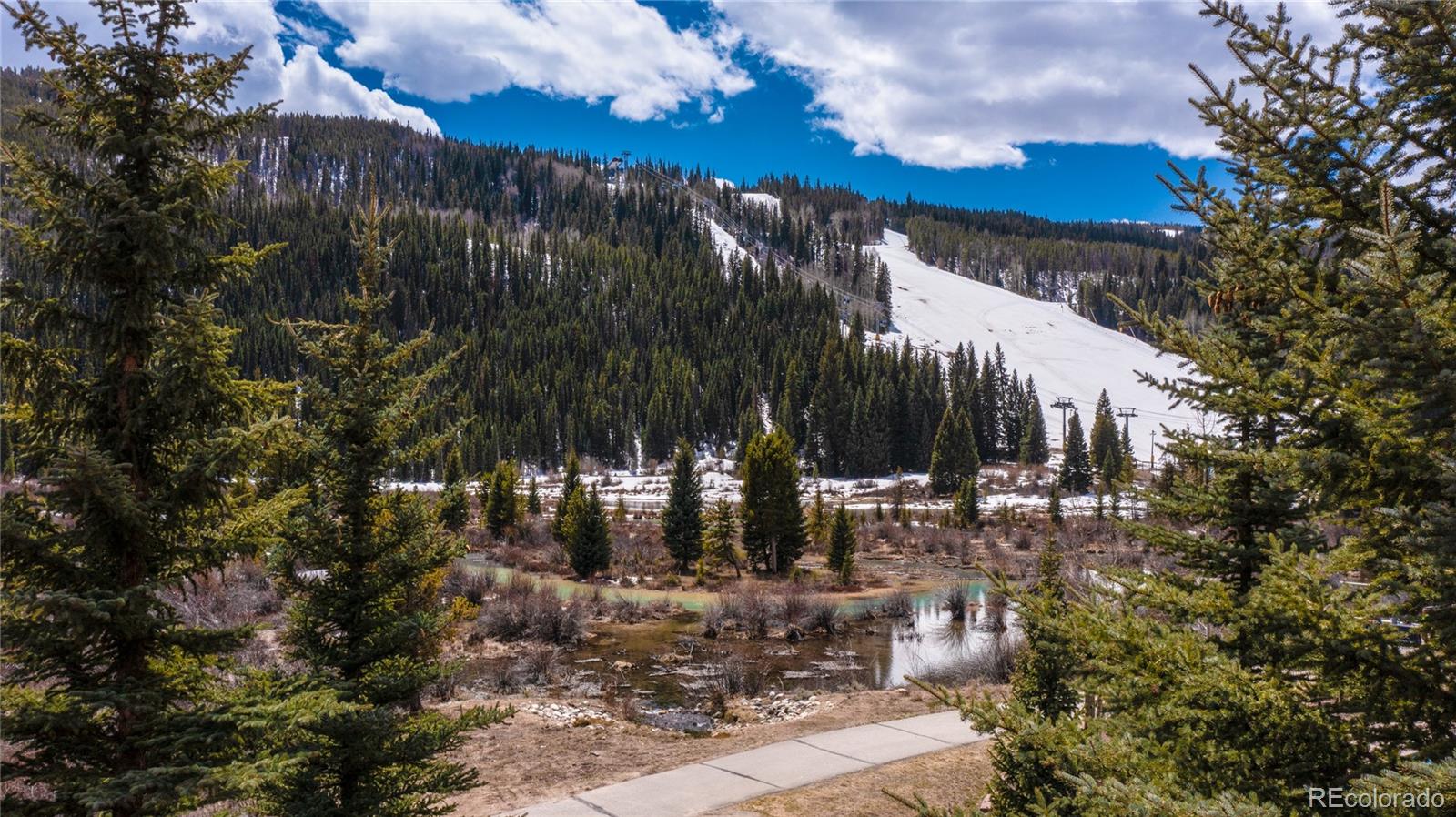Contact Us
Details
Stunning Riverfront Home on the 5th Hole of Keystone River Golf Course! Welcome to your Keystone dream home nestled in a peaceful cul-de-sac, perfectly situated alongside the picturesque 5th hole of the prestigious Keystone River golf course. This custom-built residence boasts an impressive three-car garage and a grand vaulted beam entrance, making a striking first impression. Meticulously cared for, this home has been lovingly maintained, though it presents an opportunity for your personal updates to truly make it your own. As you step inside, you'll be captivated by the breathtaking views of the Snake River, visible sound from almost every room in the home. Double sided fireplace in the spacious and natural light filled living room. The main floor features a master bedroom with his and hers closets, 5 piece bath, offering ample storage space and convenience. Imagine waking up to the tranquil river views and stepping out onto the expansive deck, where you can unwind and soak in the beauty of nature. The wrap-around deck provides the perfect setting for entertaining guests or enjoying quiet evenings in the fresh mountain air. The walkout basement is a true gem, complete with a wet bar and mini fridge, perfect for hosting gatherings and creating memorable moments with loved ones. And don't forget to explore the wine cellar in the basement, a delightful feature that shouldn't be missed! This riverfront oasis offers an incredible lifestyle opportunity, combining the serenity of the Snake River with the proximity to the golf course, allowing you to embrace the best of both worlds. Don't miss out on the chance to own this exceptional home. Schedule a showing today and let your imagination run wild with the possibilities!PROPERTY FEATURES
Water Source : Public
Sewer : Public Sewer
Electric : 220 Volts
0 Carport Space(s)
Has Attached Garage
3 Garage Space(s)
13 Parking Space(s)
Exterior Features : Balcony,Garden,Private Yard
Patio And Porch Features : Covered,Deck,Front Porch,Patio,Wrap Around
Lot Features : Borders Public Land,Cul-De-Sac,Greenbelt,Many Trees,Mountainous,Near Public Transit,Near Ski Area,On Golf Course,Open Space,Secluded,Sloped
Property Condition : Fixer
Above Grade Finished Area : 3419.00
Below Grade Finished Area : 850.00
Zoning : CPUD
Heating : Radiant
Construction Materials : Stucco
Roof Type : Composition
Basement : Daylight,Exterior Entry,Finished,Full,Interior Entry/Standard,Walk-Out Access
Appliances : Bar Fridge,Convection Oven,Cooktop,Dishwasher,Dryer,Freezer,Microwave,Oven,Range,Range Hood,Refrigerator,Washer
Exclusions : Sellers personal proeprty
PROPERTY DETAILS
Street Address: 352 Elk Circle
City: Dillon
State: Colorado
Postal Code: 80435
County: Summit
MLS Number: 8014015
Year Built: 1992
Courtesy of Capital Property Group LLC
City: Dillon
State: Colorado
Postal Code: 80435
County: Summit
MLS Number: 8014015
Year Built: 1992
Courtesy of Capital Property Group LLC










































 Courtesy of Engel & Volkers Denver
Courtesy of Engel & Volkers Denver
