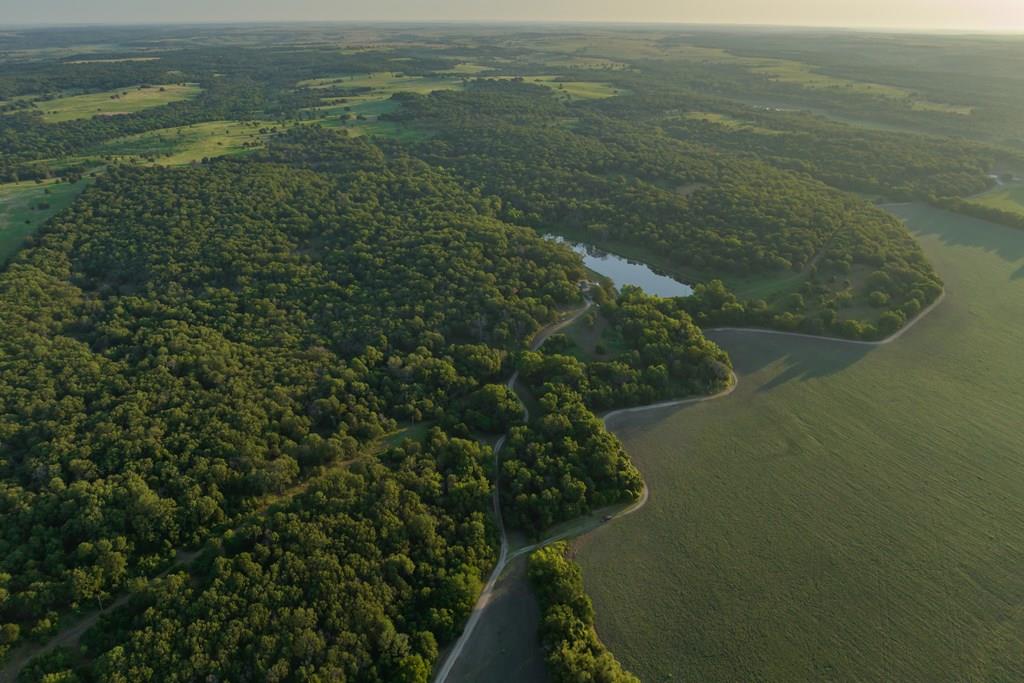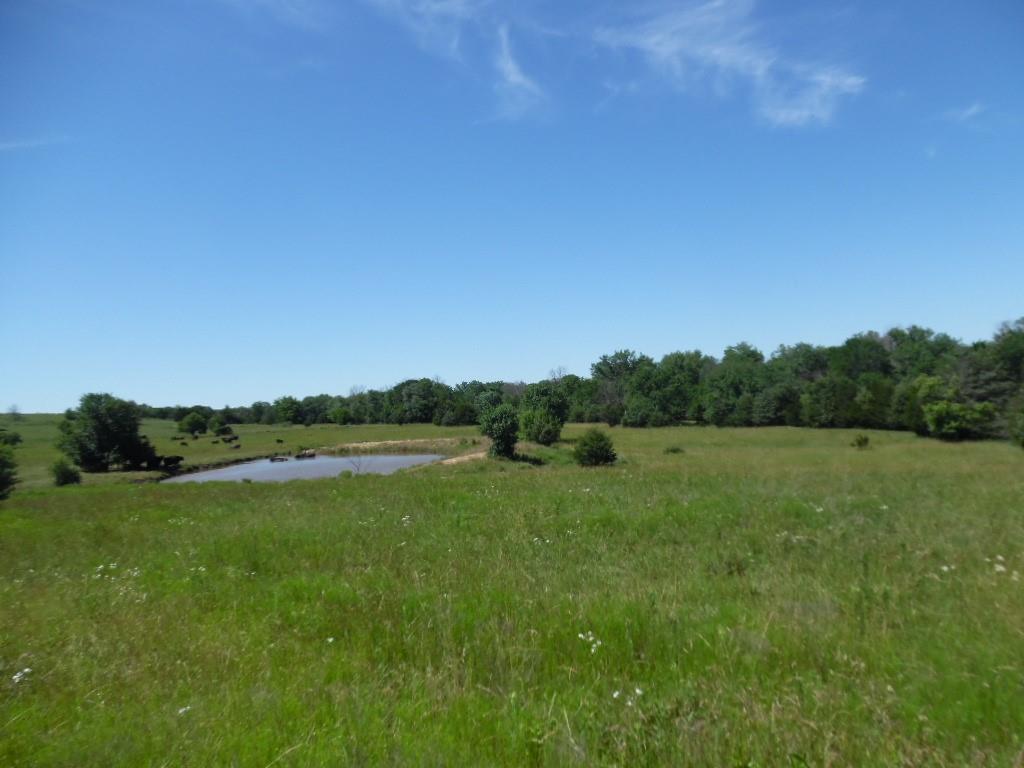Contact Us
Details
Nestled on a scenic landscape, this split-level home offers the perfect blend of rural charm and updates. Spread across 1,720 sq. ft. of living space, this 4-bedroom, 2½-bathroom gem is designed for comfort, functionality, and endless enjoyment. Step inside to fresh and inviting spaces, accentuated by brand-new luxury vinyl plank flooring and fresh paint throughout. The heart of this home is the open kitchen, featuring a spacious island with plenty of counter space and cabinetry. The whole upstairs level is perfect for entertaining, with a large open area. Peak out the windows and discover a breathtaking view of ag land and rolling hills with no neighbors in sight. The practical mudroom with a ½ bath provides direct access to the back deck. Relax in the cozy family room with a stunning stone fireplace, perfect for those chilly evenings. The room features a sliding glass door that provides walk-out access to the backyard, seamlessly blending indoor and outdoor living. Appreciate the ease of stepping outside to enjoy the fresh air or tend to your garden. The primary bedroom is located on the upper level for convenience. You will love the luxury of an updated primary bathroom, designed with modern fixtures and finishes. The downstairs basement offers 3 bedrooms, a full bathroom, and a laundry area. An attached garage includes a workshop area, providing ample space for projects and storage. A small metal shed is perfect for storing your lawn mower, while the barn with an additional chicken coop makes it easy to start your own mini-farm. Embrace the outdoors with a gazebo for peaceful moments and gathering around with friends. The property is gated and fenced, making it ready for your animals. A small pond enhances the scenic beauty and offers a watering hole for livestock. Whether you're an aspiring homesteader or simply seeking a quiet place in the country, this property offers everything you need to start your rural lifestyle.PROPERTY FEATURES
Water Source :
Rural
Sewer System :
Septic Tank
Parking Features :
Garage On Property : Yes.
Garage Spaces:
1
Roof :
Composition
Architectural Style :
Other
Age Description :
51-75 Years
Heating :
Electric
Cooling :
Electric
Construction Materials :
Frame
Fireplaces Total :
1
Basement Description :
Partial
Floor Plan Features :
1.5 Stories
Above Grade Finished Area :
1720
S.F
PROPERTY DETAILS
Street Address: 5678 CR 2100 N/A
City: Elk City
State: Kansas
Postal Code: 67344
County: Montgomery
MLS Number: 2491872
Year Built: 1970
Courtesy of L2 Realty, Inc.
City: Elk City
State: Kansas
Postal Code: 67344
County: Montgomery
MLS Number: 2491872
Year Built: 1970
Courtesy of L2 Realty, Inc.
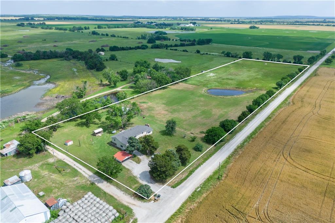
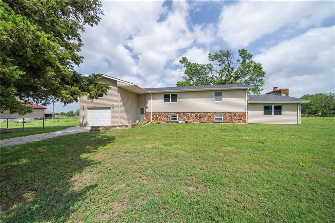
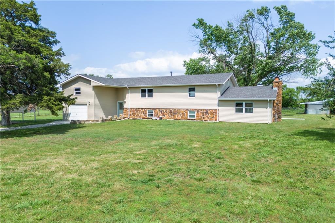
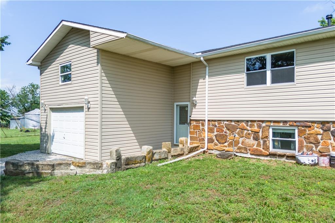
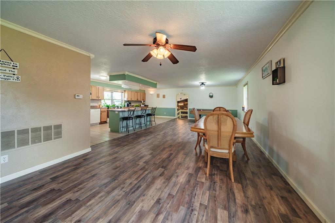
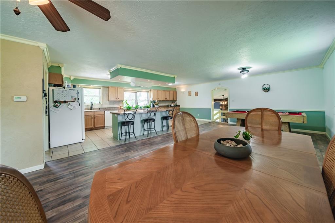
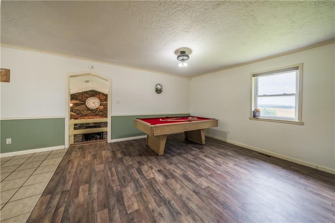
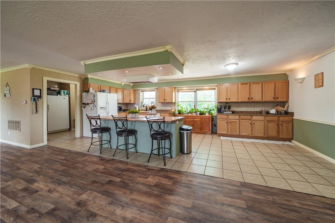
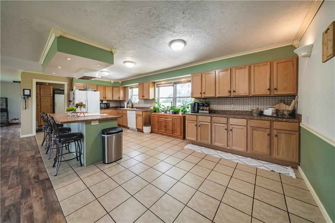
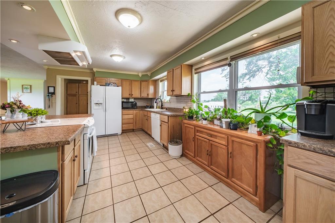
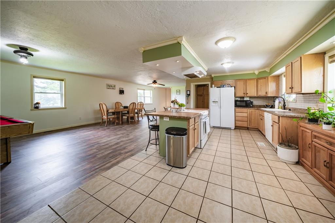
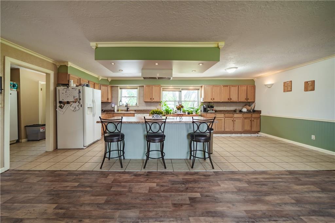
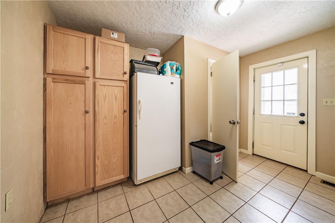
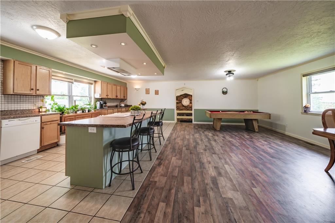
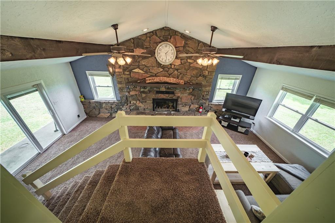
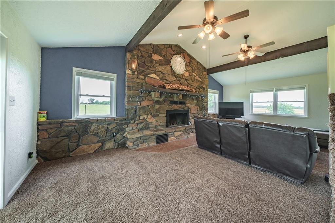
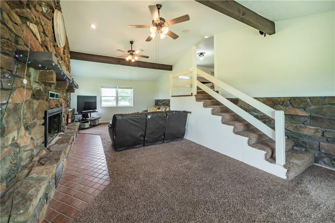
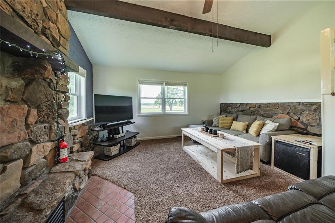
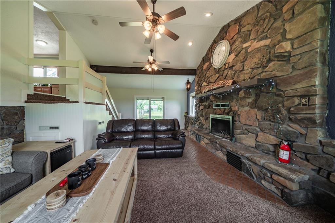
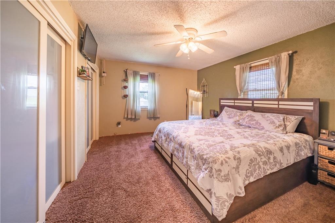
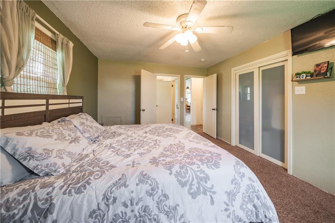
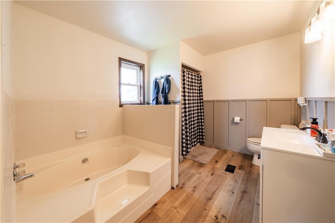
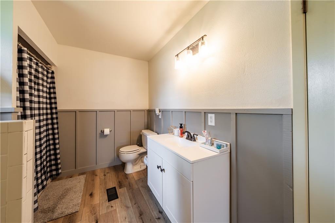
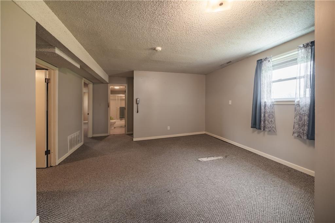
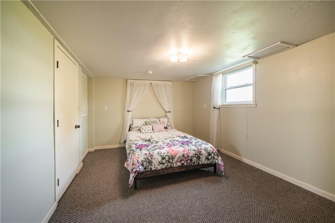
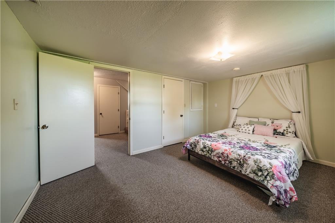
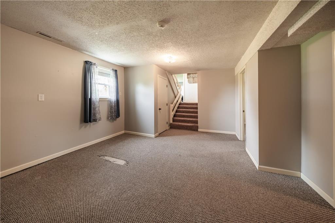
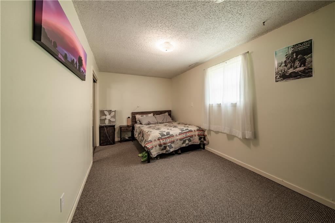
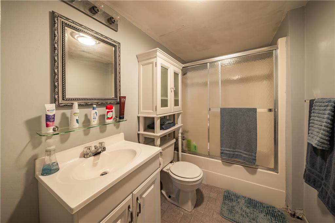
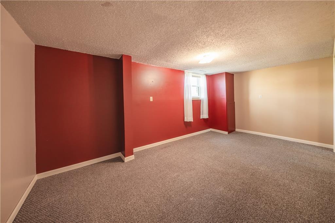
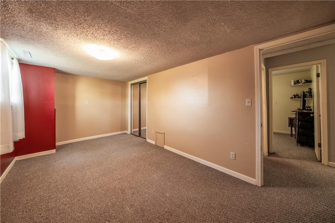
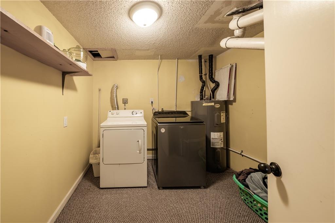
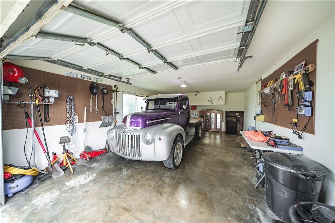
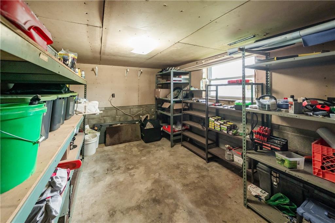
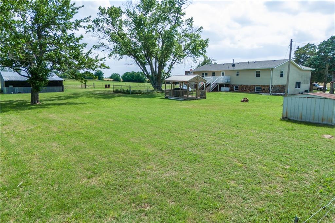
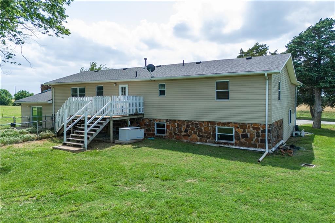
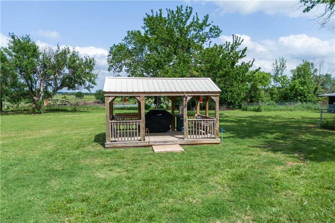
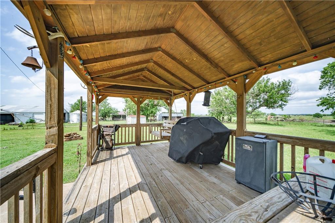
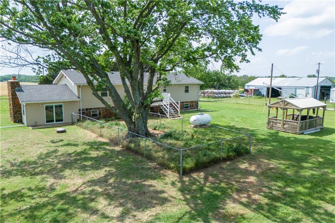
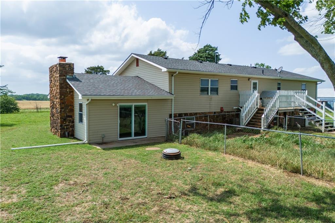
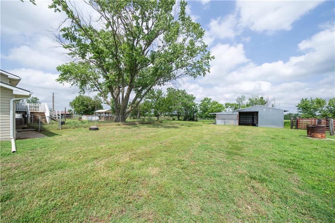
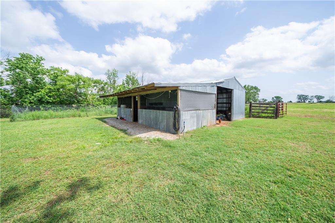
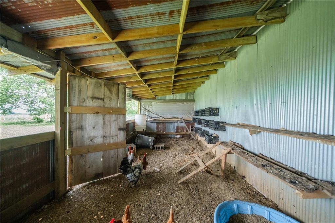
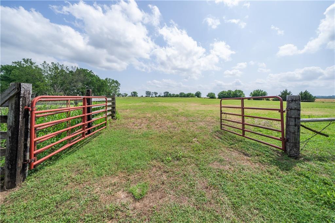
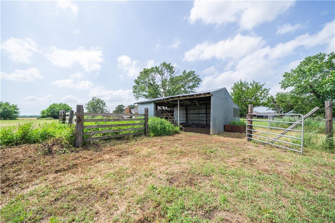
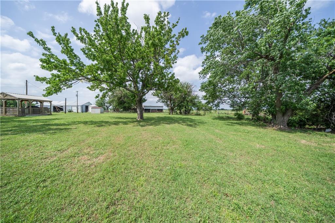
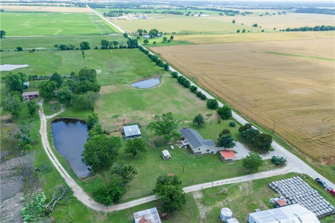
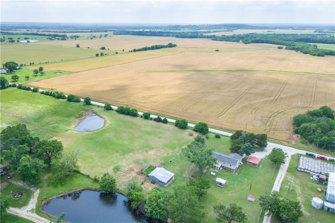
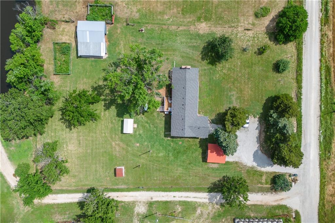
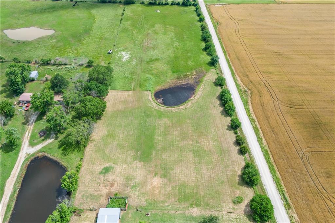
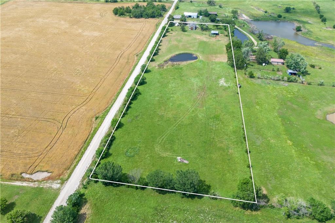
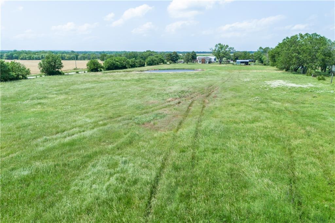
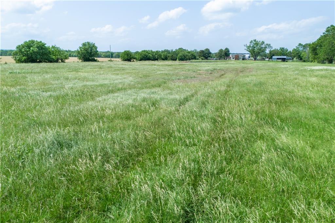
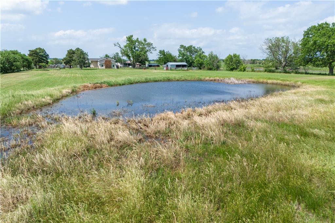
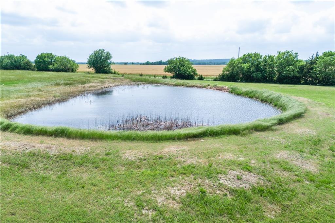
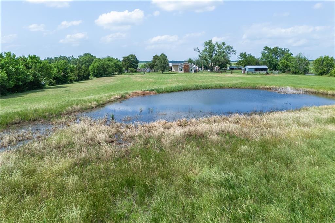
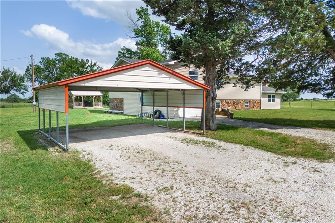
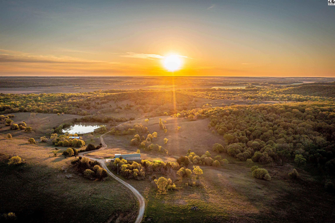
 Courtesy of Midwest Land Group, LLC
Courtesy of Midwest Land Group, LLC