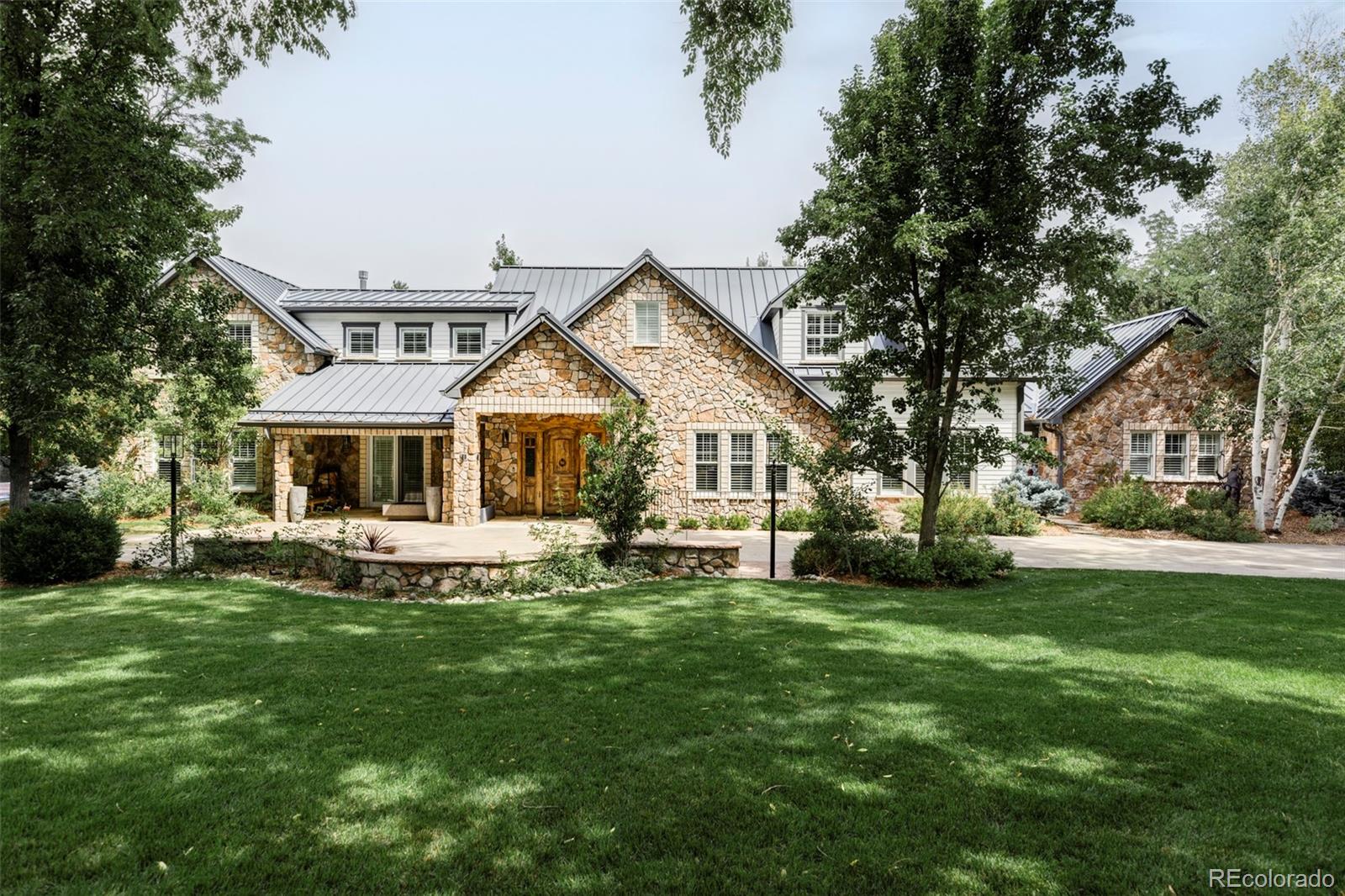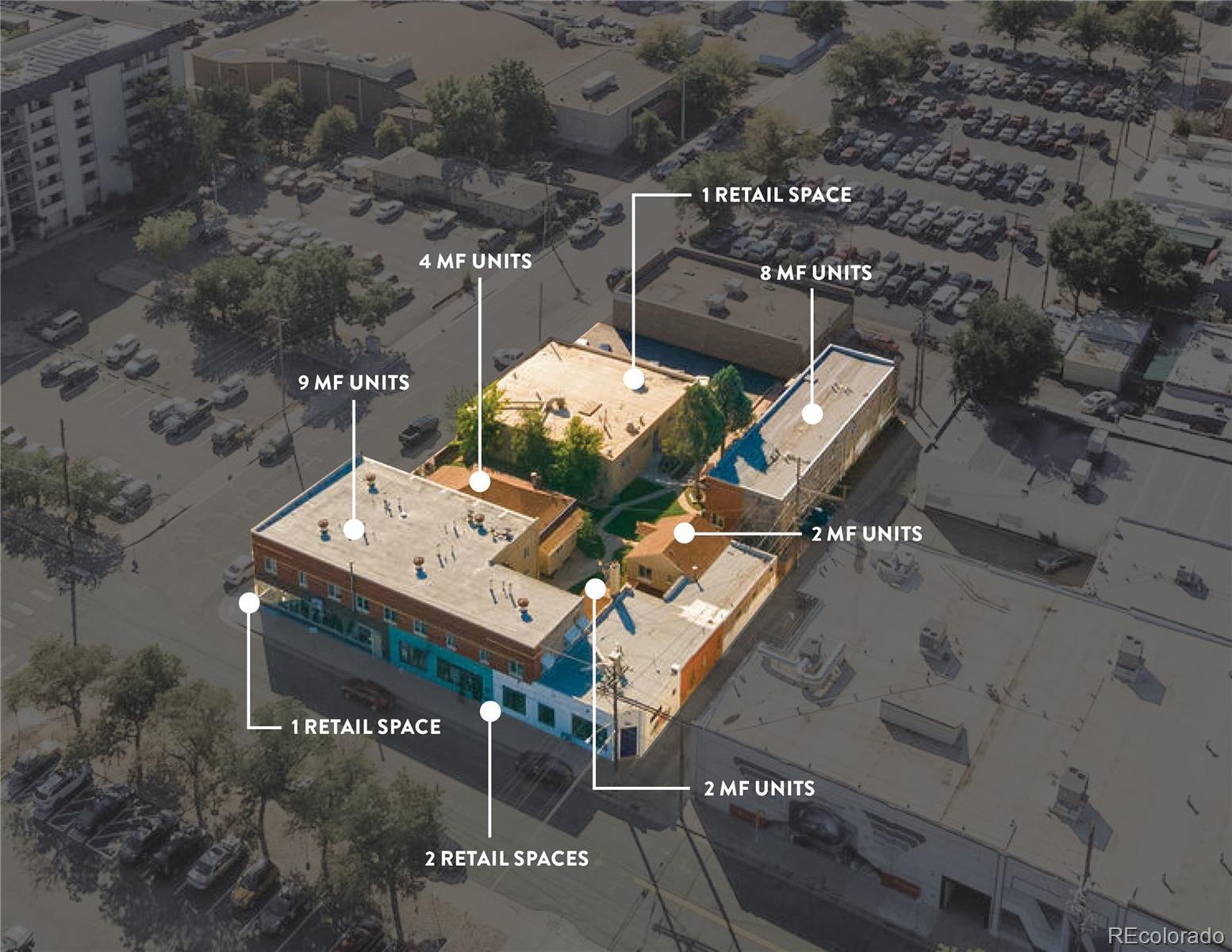Contact Us
Details
VALLAGIO- A one of a kind neighborhood with it's location and beauty. Enjoy the Maintenance Free, Lock and Leave Lifestyle. This BEAUTIFUL GOLF VILLA is situated along the 4th Hole of the beautiful Inverness Golf Course overlooking ponds, sprawling fairways and stunning sunrise views! Relax or entertain on one of the four decks. The Eat-in Kitchen is a chefs dream with granite countertops/ hood over the 5 Burner gas cooktop/ 2 self cleaning convection ovens/ microwave and large island with seating. The two sided gas fireplace allows for easy transition from the kitchen into the living room. Working from home is easy in the large office with french doors. Upstairs you'll find the Primary Suite with spacious bathroom, 2 separate vanities and large walk-In closet with a California Closet System. Additional storage closets with shelving and another California Closet System. Each bedroom has an En-suite bathroom. The Flex Space upstairs can be used as a work out area, additional office, media room, etc. Walk-Out Basement provides a bar Area with dishwasher, fridge, sink, custom shelving, spacious Family Room, Additional En-Suite bedroom and Flex Space that can be used as a workout room, additional media room, craft room, etc. Plantation Shutters, Firepit, Washer & Dryer, All T.V's and a Transferable Home Warrantee Included. Cherry Creek School District. Walking distance to Restaurants, Nail Salon, Yoga, Inverness Golf Course, and Light Rail. Near Park Meadows Mall and so much more. WELCOME HOME!PROPERTY FEATURES
Pets Allowed : Cats OK,Dogs OK
Water Source : Public
Electric : 220 Volts
Sewer : Public Sewer
Has Attached Garage
0 Carport Space(s)
2 Garage Space(s)
2 Parking Space(s)
Security Features : Carbon Monoxide Detector(s),Secured Garage/Parking,Smoke Detector(s)
Exterior Features : Balcony,Gas Valve
Patio And Porch Features : Covered,Deck,Front Porch,Patio,Rooftop
Lot Features : Landscaped,Master Planned,Near Public Transit,On Golf Course,Open Space,Sprinklers In Front,Sprinklers In Rear
Road Frontage : Public Road
Road Surface : Paved
Architectural Style : Urban Contemporary
Above Grade Finished Area : 2975.00
Below Grade Finished Area : 941.00
Entry Location : Exterior Access
Cooling : Central Air
Heating : Forced Air
Construction Materials : Brick,Concrete,Frame,Stone,Stucco
Common Walls : 2+ Common Walls
Roof Type : Concrete
Fireplace Total
Fireplace Features : Kitchen,Living Room
Basement : Daylight,Exterior Entry,Finished,Walk-Out Access
Appliances : Bar Fridge,Convection Oven,Cooktop,Dishwasher,Disposal,Dryer,Freezer,Microwave,Oven,Range Hood,Refrigerator,Self Cleaning Oven,Washer
Laundry Features : In Unit
Flooring : Carpet,Tile,Wood
Exclusions : Sellers personal property, grey and black cabinets in the garage on rollers.
PROPERTY DETAILS
Street Address: 7872 Vallagio Lane
City: Englewood
State: Colorado
Postal Code: 80112
County: Arapahoe
MLS Number: 8786500
Year Built: 2008
Courtesy of Allure Homes LLC
City: Englewood
State: Colorado
Postal Code: 80112
County: Arapahoe
MLS Number: 8786500
Year Built: 2008
Courtesy of Allure Homes LLC










































 Courtesy of Keller Williams Realty Success
Courtesy of Keller Williams Realty Success
