Contact Us
Details
Exceptional custom home in Erie! Welcome to one of the most up and coming small communities in Colorado. Small town feel with fantastic schools, state of the art Rec Center, Library, quaint downtown area, street fairs, farmers markets, trails and every outdoor family amenity to enjoy. Sited directly between Denver & Boulder. Easy access to DIA. This custom 2 story home on 1 acre lot is perfect for entertaining and offers wonderful combination of views, privacy and close to Colorado National Golf Club. Great mountain views from any location on the property. Custom upgrades & special features with a high level of finish throughout this amazing home. 4 BR's, 3 baths and laundry upstairs w/media/bonus room that could also be 5th BR. Finished basement perfect to watch a movie or your favorite team on Control 4 automation system with large rec room, entertainment kitchen, 2 bedrooms, 3/4 bath, sound proofing and extensive AV wiring. Oversized 4 car garage w/ sealed flooring. Move-in ready!PROPERTY FEATURES
Bedroom 2 Level : Upper
Bedroom 3 Level : Upper
Bedroom 4 Level : Upper
Bedroom 5 Level : Upper
Bedroom 6 Level : Basement
Master Bedroom Floor Covering : Carpet
Bedroom 2 Floor Covering : Carpet
Bedroom 3 Floor Covering : Carpet
Bedroom 4 Floor Covering : Carpet
Bedroom 5 Floor Covering : Carpet
Bedroom 6 Floor Covering : Carpet
Study Floor Covering : Wood
Great Room Floor Covering : Wood
Living Room Floor Covering : Wood
Laundry Room Floor Covering : Tile
Dining Room Floor Covering : Wood
Kitchen Room Floor Covering : Wood
Utilities : Electric
Water/Sewer : City Water
Water Supplier : Town of Erie
Electric : Xcel
Garage Type : Attached
Number of Garage Spaces : 4
Road Access : Priv Rd up to County Standards
Outdoor Features : Lawn Sprinkler System,Patio,Hot Tub Included,Oversized Garage
Location Description : Cul-De-Sac,Deciduous Trees,Abuts Public Open Space,House Faces South
Property Views : Back Range/Snow Capped
Property Styles : 2 Story
Design Features : Eat-in Kitchen,Separate Dining Room,Open Floor Plan,Pantry,Fire Alarm,Washer/Dryer Hookups,Wood Floors,Jack & Jill Bathroom,Kitchen Island,Media Room,Steam Shower,Crown Molding
Possible Usage : Single Family
Zoning : RES
Heating : Forced Air
Cooling : Central Air Conditioning
Construction : Stucco
New Construction Status Code : Not New, Previously Owned
Roof : Composition Roof
Fireplaces Description : 2+ Fireplaces,Gas Fireplace,Gas Logs Included,Family/Recreation Room Fireplace
Basement Foundation : Full Basement,90%+ Finished Basement
Basement Area : 1994 S.F
Energy Features : Southern Exposure
Main Floor Area : 2135 S.F
Upper Floor Area : 2134 S.F
Approximate Acreage : 1.09 Acres
PROPERTY DETAILS
Street Address: 1653 Carlson Ave
City: Erie
State: Colorado
Postal Code: 80516
County: Boulder
MLS Number: 902088
Year Built: 2005
Courtesy of WK Real Estate
City: Erie
State: Colorado
Postal Code: 80516
County: Boulder
MLS Number: 902088
Year Built: 2005
Courtesy of WK Real Estate
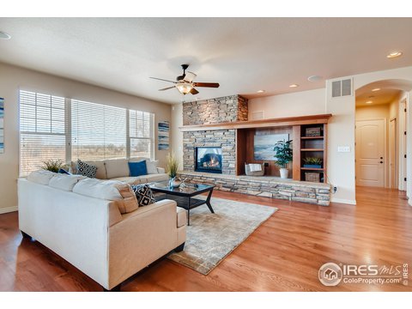
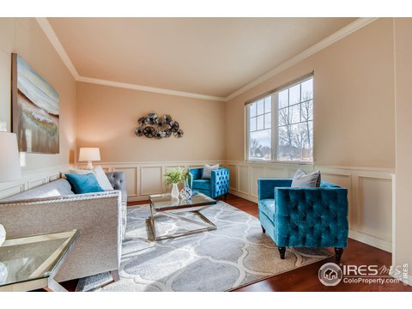
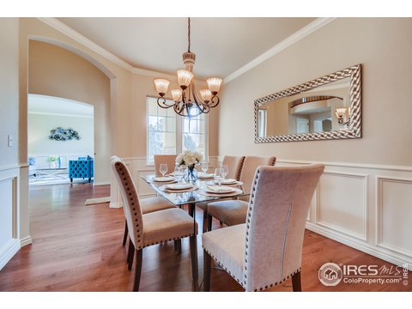
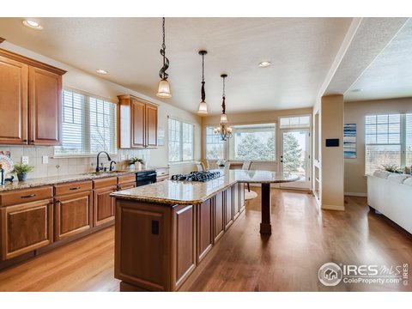
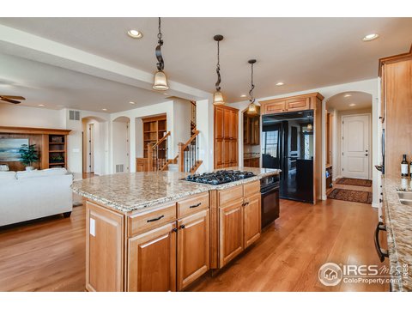
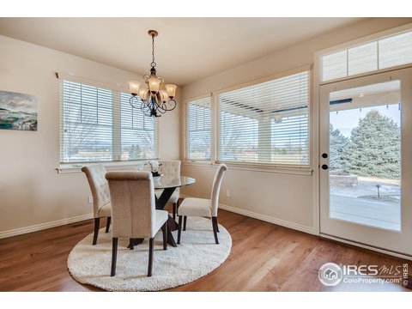
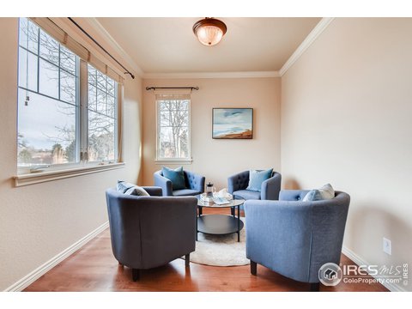
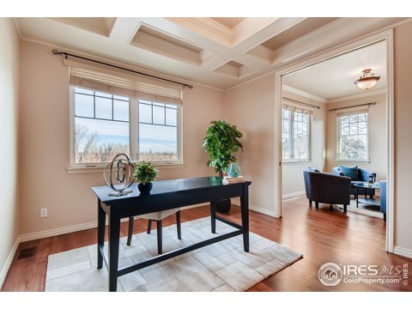
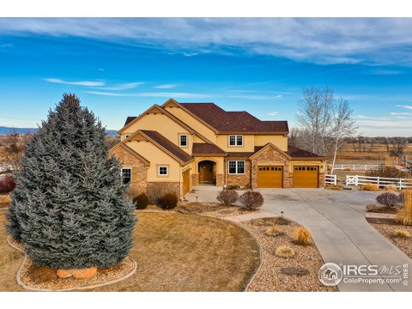
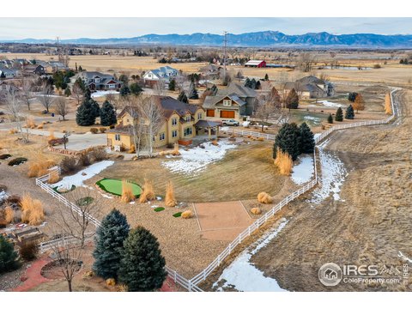
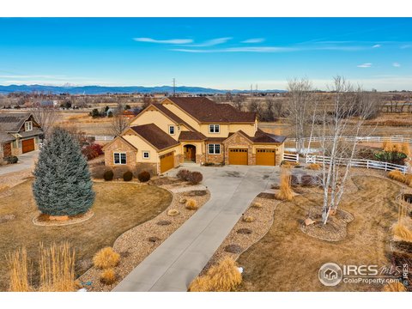
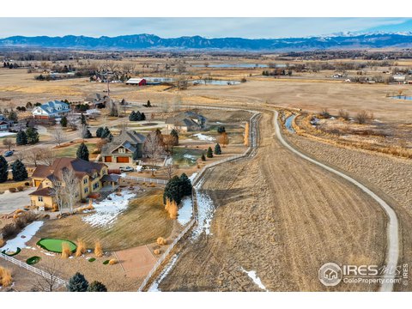
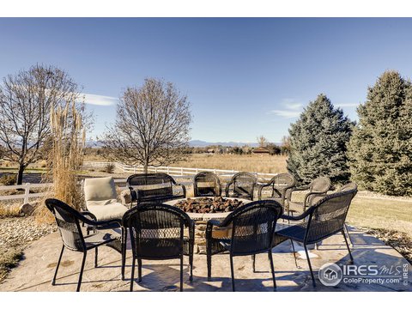
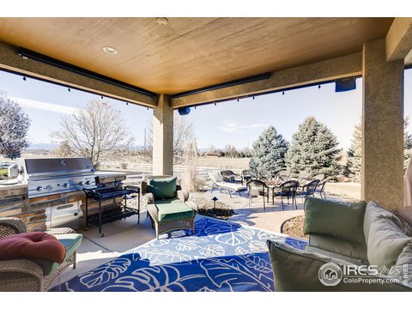
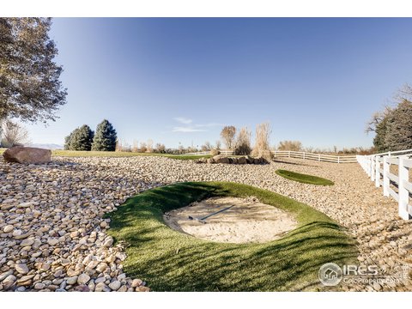
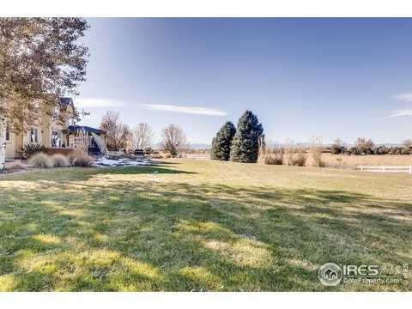
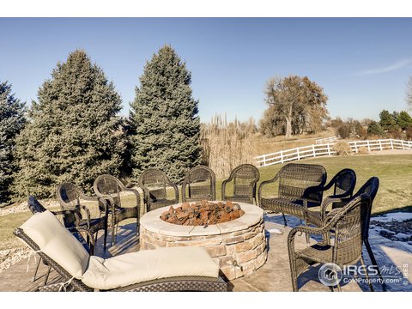
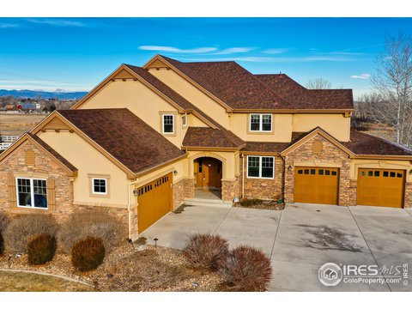
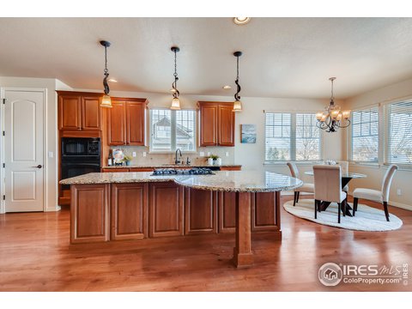
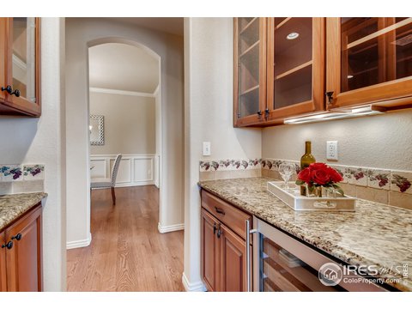
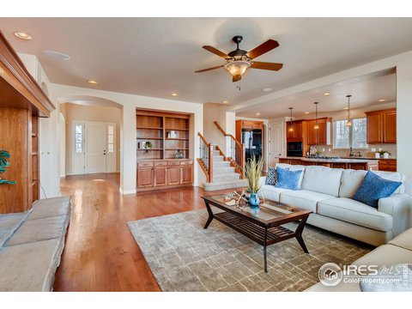
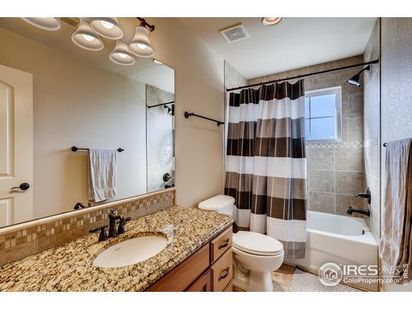
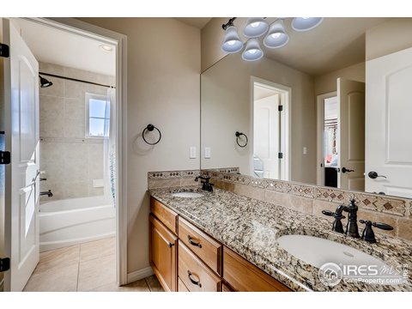
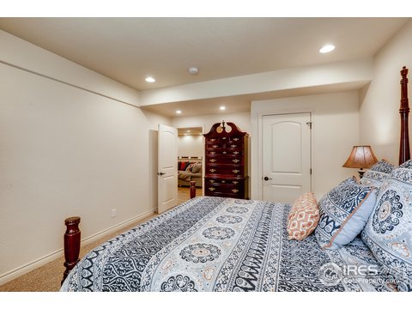
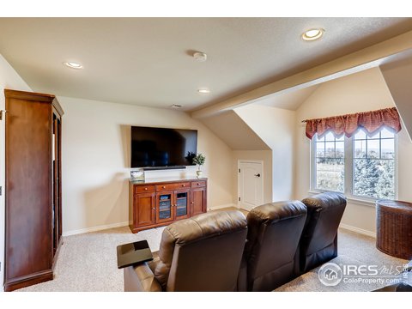
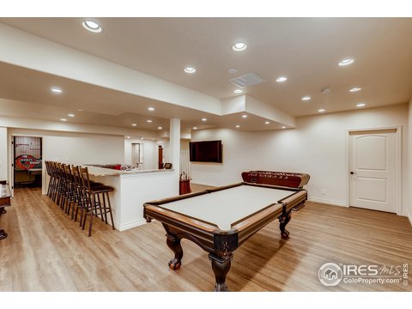

 Courtesy of Coldwell Banker Res-Longmont
Courtesy of Coldwell Banker Res-Longmont
