Contact Us
Details
Tucked away in the highly desirable Vista Ridge community, prepare to be captivated with this two-story charmer that sits on a cul-de-sac with amazing mountain views! This lock and leave home offers an ambiance of timeless elegance and modern sophistication. Step inside the wonderful interior crafted with impeccable attention to detail and features a seamless blend of custom trims and high-end finishes, hardwood floors, and an abundance of natural light. The open floor plan creates a flowing layout that is perfect for both everyday living and entertaining. Prepare to have your culinary dreams fulfilled in the spacious gourmet kitchen which showcases stainless steel appliances, stunning granite countertops, a generously-sized center island, and a walk-in pantry. Just off the kitchen sits a beautiful family room with soaring ceilings, a gas fireplace, and built-in shelving. The main floor primary suite offers the perfect haven for relaxation and features a spacious design, a luxurious 5-piece ensuite bathroom reminiscent of a spa, a huge walk-in closet, plus private access to the patio out back. Upstairs, there is an expansive loft and two additional bedrooms, each with a walk-in closet, providing ample space for family and guests. The insulated unfinished basement has an abundance of storage space and offers the flexibility of adding to the living space. The laundry room and powder room are conveniently located next to the insulated 3-car garage. Enjoy the perfect balance between tranquil suburban living and effortless access to urban conveniences. The community boasts a low maintenance lifestyle with a plethora of services, such as trash and recycling, yard care, snow removal, and amenities including a state of the art fitness center, two swimming pools, several parks, and miles of open space. Just around the corner is the prestigious Colorado National Golf Club, restaurants, shopping options, and a short drive to Boulder and Denver International Airport.PROPERTY FEATURES
Main Level Bedrooms :
1
Main Level Bathrooms :
2
Utilities :
Electricity Available
Water Source :
Public
Sewer Source :
Public Sewer
Parking Features:
Tandem
Parking Total:
3
Garage Spaces:
3
Lot Features :
Corner Lot
Patio And Porch Features :
Patio
Road Frontage Type :
Private Road
Road Surface Type :
Paved
Roof :
Spanish Tile
Architectural Style :
Contemporary
Above Grade Finished Area:
2914
Cooling:
Central Air
Heating :
Forced Air
Construction Materials:
Stone
Levels :
Two
Flooring :
Tile
Interior Features:
Eat-in Kitchen
Fireplace Features:
Insert
Basement Description :
Bath/Stubbed
Appliances :
Dishwasher
Windows Features:
Double Pane Windows
PROPERTY DETAILS
Street Address: 2574 Skyline Court
City: Erie
State: Colorado
Postal Code: 80516
County: Weld
MLS Number: IR991481
Year Built: 2015
Courtesy of Kittle Real Estate
City: Erie
State: Colorado
Postal Code: 80516
County: Weld
MLS Number: IR991481
Year Built: 2015
Courtesy of Kittle Real Estate
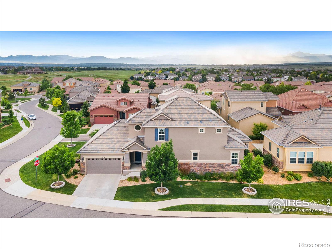
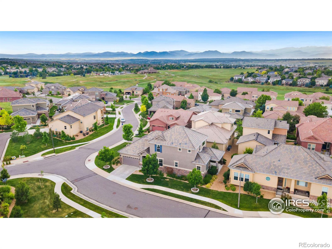
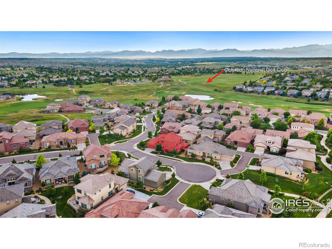
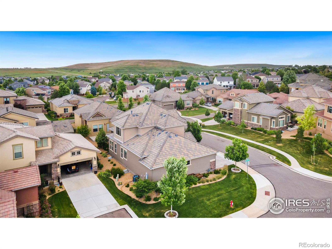
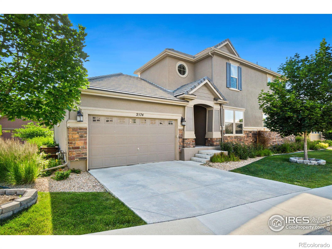
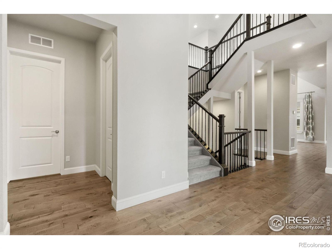
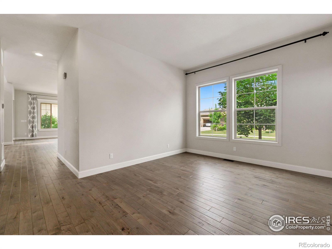
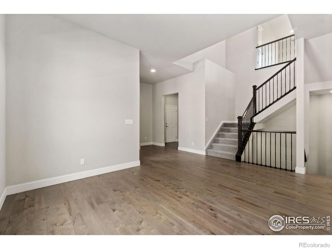
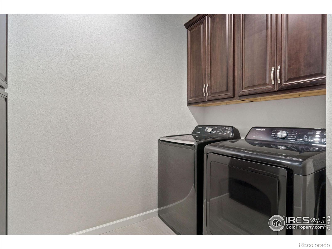
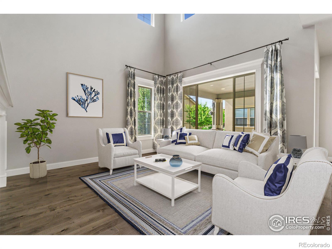
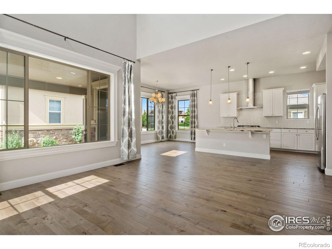
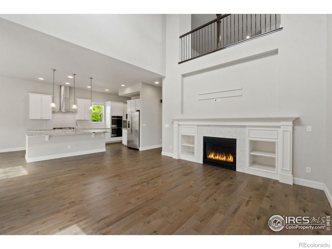
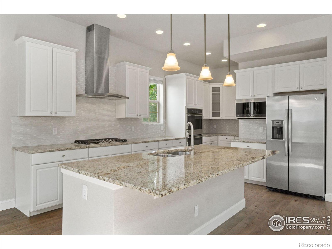
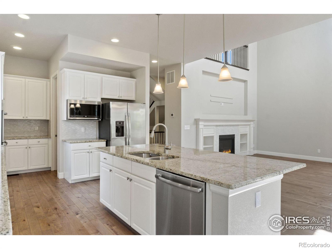
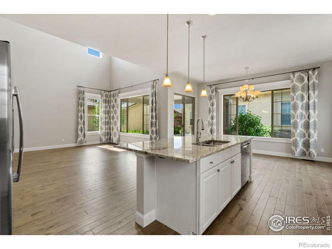
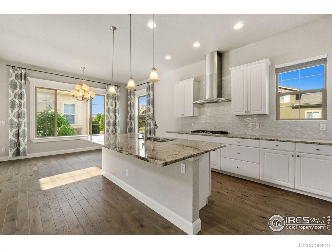
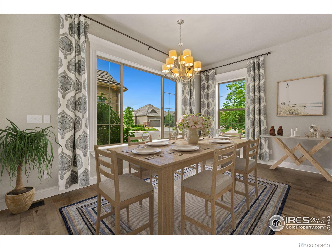
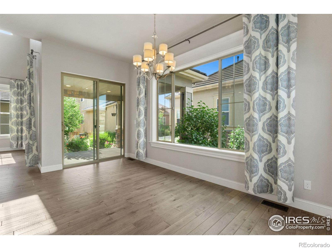
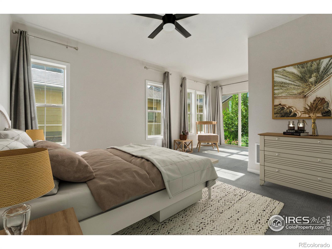
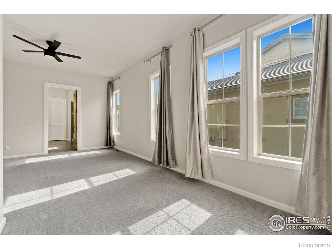
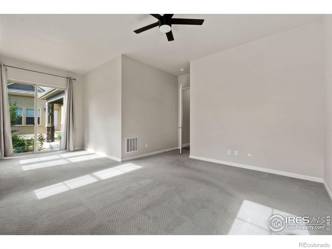
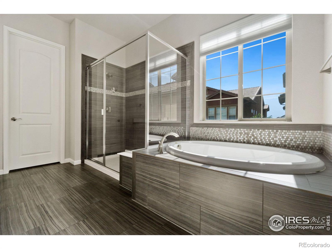
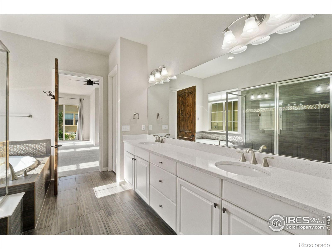
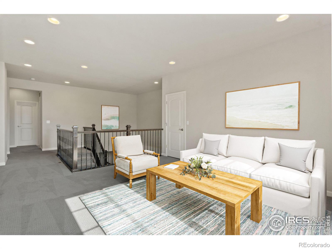
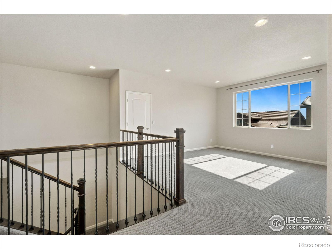
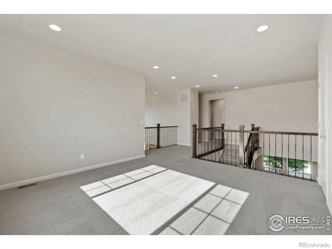
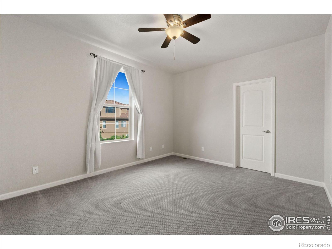
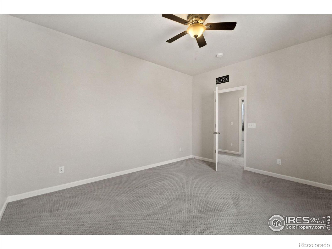
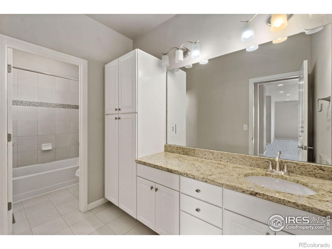
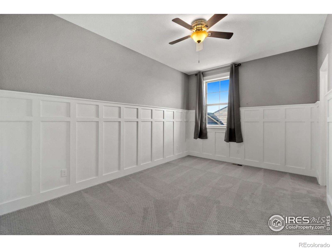
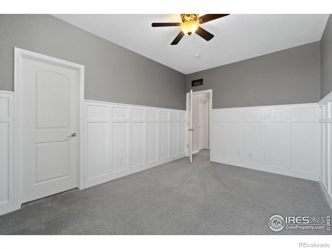
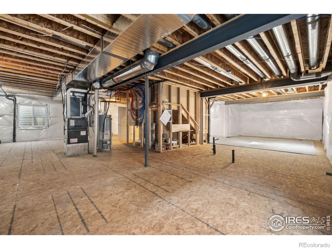
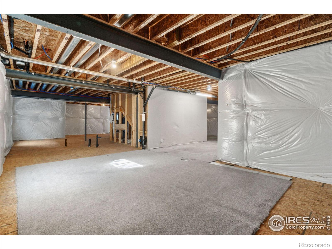
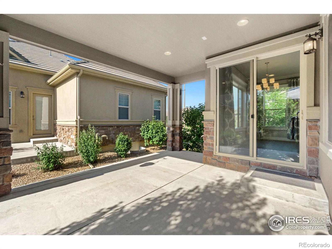
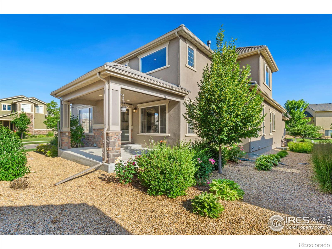
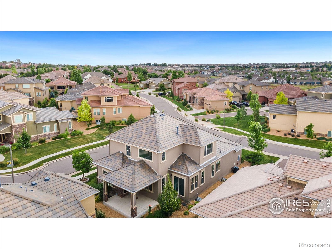
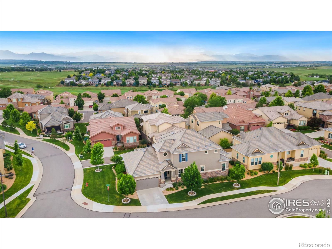
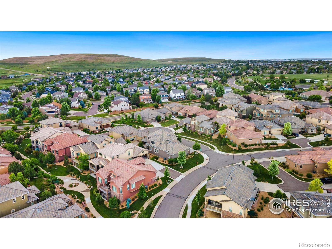
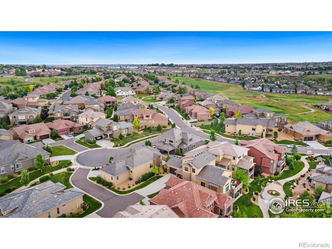
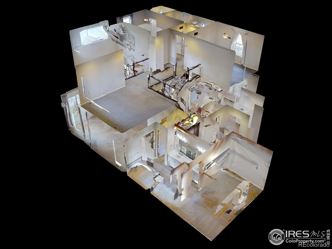

 Courtesy of Coldwell Banker Res-Longmont
Courtesy of Coldwell Banker Res-Longmont
