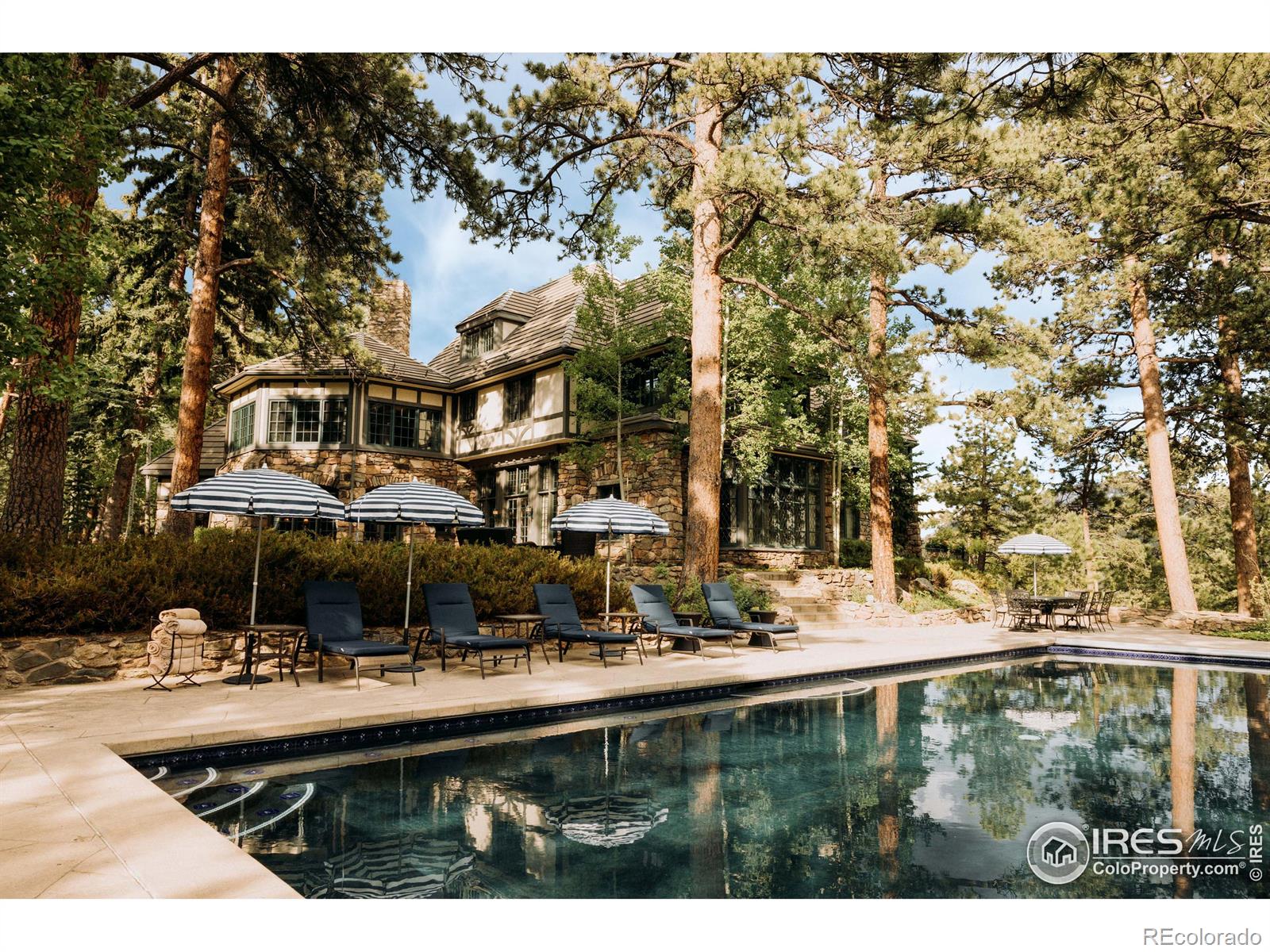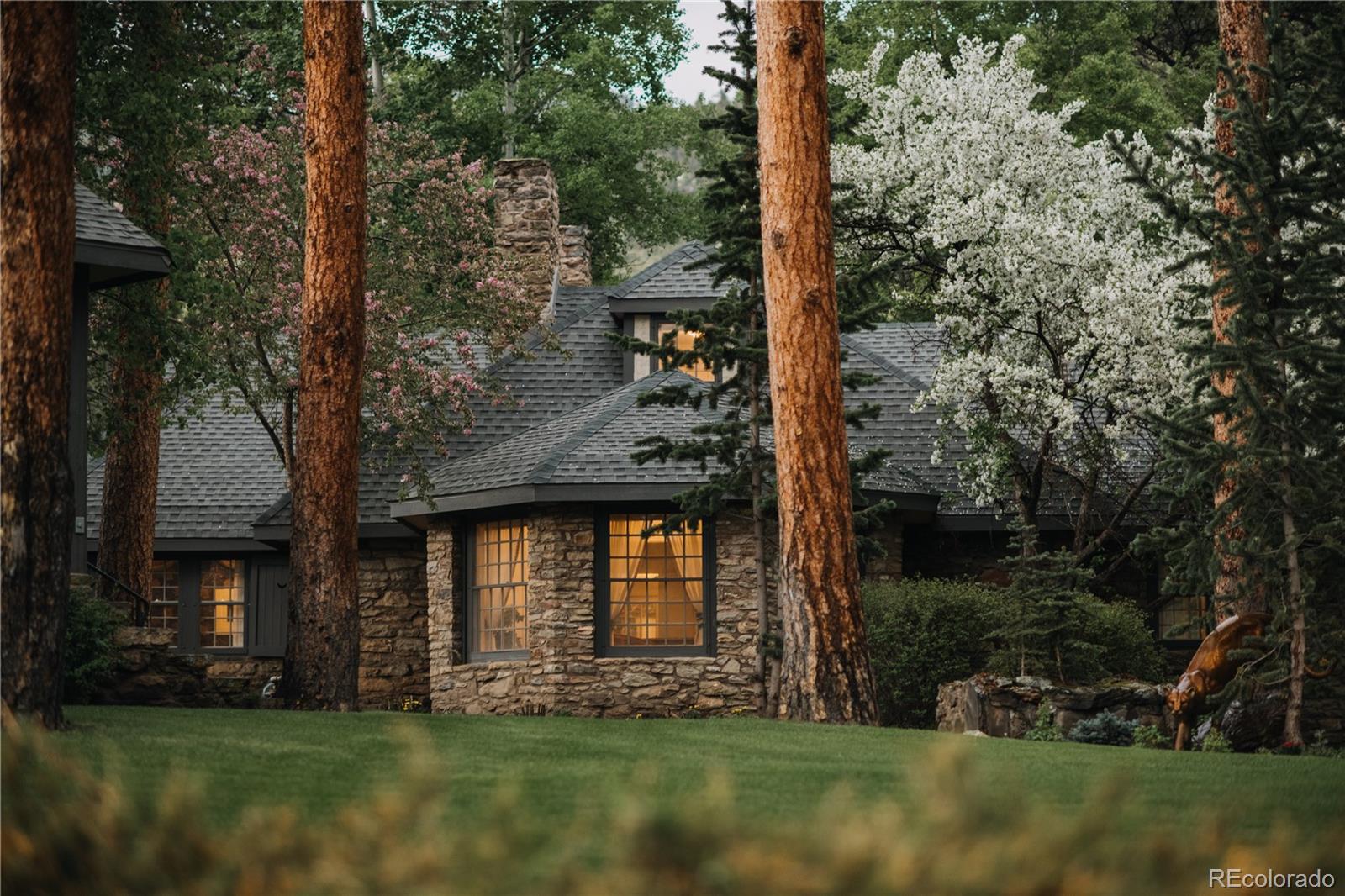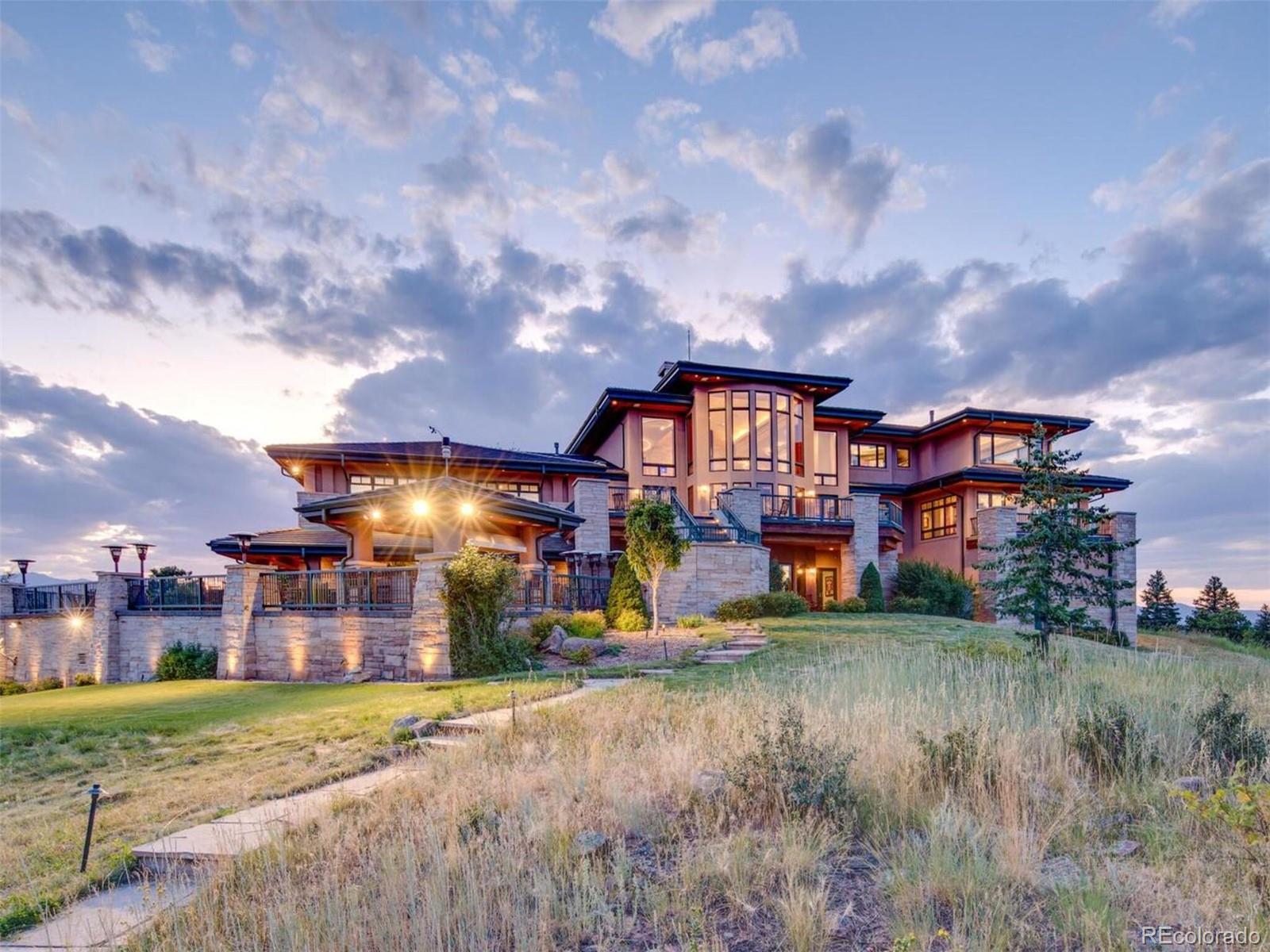Contact Us
Details
Welcome to this captivating Evergreen townhome located on the 1st hole of Hiwan Golf Course, undoubtedly one of the most coveted locations in the Hiwan neighborhood. As you step inside, prepare to be mesmerized by the breathtaking mountain and golf course views visible through a wall of windows, drenching the home in natural light. With the convenience of working (and even golfing!) from home, you can witness the native elk herd of Evergreen frequently making its way across your backyard. This private end unit provides tranquility and seclusion, allowing you to fully immerse yourself in the epic mountain lifestyle. The main floor offers an open layout, seamlessly connecting the kitchen, dining area, and family room. With a floor-to-ceiling rock fireplace and a slider door leading to a perfect patio space, you can sit back, relax, and relish in all that Evergreen has to offer. Upstairs, you'll find a primary bedroom, an additional bedroom with a balcony, and a full bath. The finished basement provides ample space for you to spread out and includes a 3/4 bath for added convenience. Living in this townhome means enjoying the best of both worlds. While centrally located in Evergreen, you're only a 30-minute drive away from downtown Denver and a mere 45-minute drive from Loveland Ski Area, offering endless opportunities for adventure and exploration. Mountain biking and trail running enthusiasts will appreciate the proximity to the famous Bergen Peak trail system, while ski enthusiasts can easily hit the slopes in the morning and be back home for a leisurely lunch. Walking distance to Hiwan Country Club, don’t miss this opportunity, schedule a showing today!PROPERTY FEATURES
Electric : 110V,220 Volts
Sewer : Public Sewer
Water Source : Public
Association Amenities : Clubhouse,Golf Course,Parking
1 Carport Space(s)
1 Parking Space(s)
Fencing : None
Exterior Features : Balcony
Patio And Porch Features : Covered,Front Porch,Patio
Lot Features : Corner Lot,Cul-De-Sac,Landscaped,Near Public Transit,On Golf Course
Road Frontage : Public Road
Road Surface : Paved
Architectural Style : Mountain Contemporary
Current Use : Live/Work
Above Grade Finished Area : 1098.00
Below Grade Finished Area : 502.00
Entry Location : Courtyard
Zoning : R-3A
Heating : Baseboard,Hot Water,Natural Gas,Wood
Construction Materials : Frame,Wood Siding
Common Walls : End Unit,No One Above,No One Below,1 Common Wall
Roof Type : Composition
Flooring : Carpet,Tile,Wood
Appliances : Dishwasher,Dryer,Gas Water Heater,Microwave,Oven,Range,Refrigerator,Washer
Laundry Features : In Unit
Fireplace Features : Family Room,Wood Burning
Basement : Finished
Furnished : Yes
Exclusions : Seller's personal property, dining room chandelier
PROPERTY DETAILS
Street Address: 2338 Hearth Drive
Unit# 21
City: Evergreen
State: Colorado
Postal Code: 80439
County: Jefferson
MLS Number: 7890356
Year Built: 1971
Courtesy of Madison & Company Properties
City: Evergreen
State: Colorado
Postal Code: 80439
County: Jefferson
MLS Number: 7890356
Year Built: 1971
Courtesy of Madison & Company Properties









































 Courtesy of Fantastic Frank Colorado
Courtesy of Fantastic Frank Colorado
