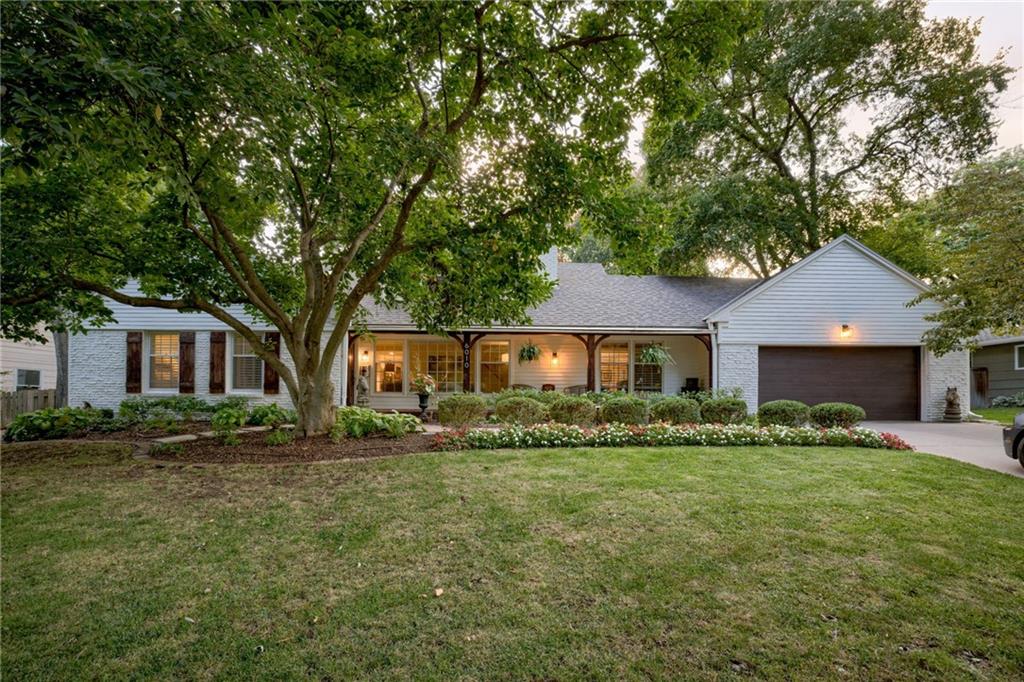Contact Us
Details
Welcome to Fairway's 'Golden Triangle'. You'll find this home nestled in the highly sought-after, conveniently-located and well-loved pocket of Fairway, right in between two of Kansas City's premier country clubs. This expanded Cape Cod plan offers all of the traditional features Fairway is known and loved for in addition to very modern updates buyers crave. Set back on a landscaped lot behind a white picket fence, you'll enter to a center hall floorpan with hardwoods and beautiful lighting throughout. Wainscoting, crown molding and plantation shutters throughout give a nod to Fairway's proud and classic home heritage but today's colors keep the feel modern and fresh. The front of the home offers formal dining and living space with a fireplace as well as additional den space. French doors throughout give the option for privacy in work or entertaining. An open concept family room and kitchen addition feature another fireplace with raised hearth, half bath, dedicated main level laundry and mudroom space and amazing kitchen. Granite countertops, stainless appliances, double ovens, gas range, pantry, a breakfast room surrounded by windows and vaulted ceiling make this the heart of the home. Two sets of doors exit to the new in 2024 composite deck and stamped patio. New privacy fence in 2022 gives the intended privacy without distracting from views of Kansas City Country Club. Primary suite completed a full, professional remodel in 2021. Vaulted ceiling, soaker tub, custom cabinets, linen storage, water closet, walk-in shower with multiple shower heads, and a showstopper closet with built-ins, mirror and storage space make this a highlight. Two additional full baths on the upper level. Finished lower level showcases another fireplace, half bath and built-ins. New roof in 2023, updated electrical including panel, new AC units. Nothing left to do but move in and call this 'Home'. Tandem garage fits two large cars.PROPERTY FEATURES
Water Source :
Public
Sewer System :
City/Public
Parking Features :
Garage On Property : Yes.
Garage Spaces:
2
Security Features :
Smoke Detector(s)
Fencing :
Wood
Roof :
Composition
Lot Features :
City Lot
Road Surface Type :
Paved
Architectural Style :
Cape Cod
Age Description :
51-75 Years
Heating :
Forced Air
Cooling :
Electric
Construction Materials :
Frame
Dining Area Features :
Breakfast Area,Eat-In Kitchen,Formal
Appliances :
Dishwasher
Basement Description :
Finished
Flooring :
Wood
Floor Plan Features :
2 Stories
Fireplace Features :
Family Room
Fireplaces Total :
3
Laundry Features :
Main Level
Interior Features :
Ceiling Fan(s)
Above Grade Finished Area :
3222
S.F
PROPERTY DETAILS
Street Address: 5646 Fairway Road
City: Fairway
State: Kansas
Postal Code: 66205
County: Johnson
MLS Number: 2504221
Year Built: 1940
Courtesy of ReeceNichols -The Village
City: Fairway
State: Kansas
Postal Code: 66205
County: Johnson
MLS Number: 2504221
Year Built: 1940
Courtesy of ReeceNichols -The Village
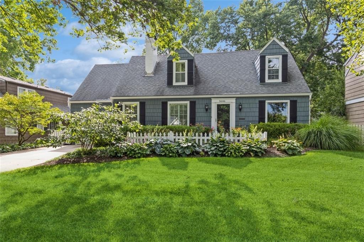
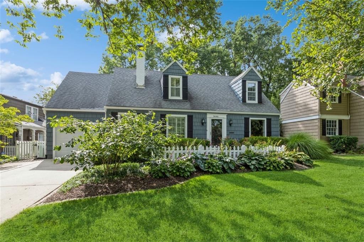
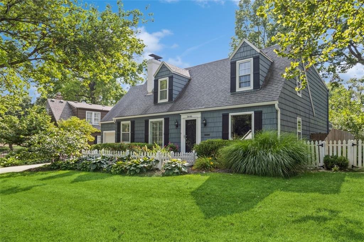
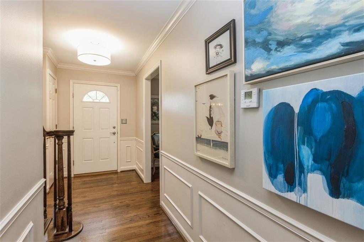
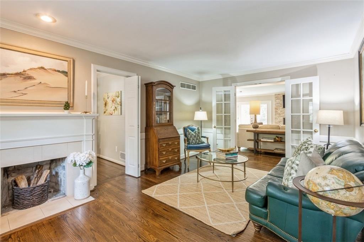
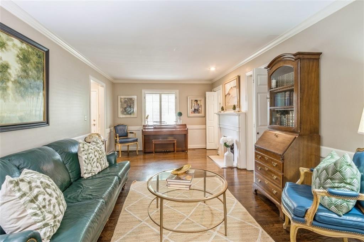
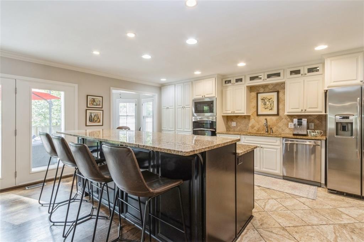
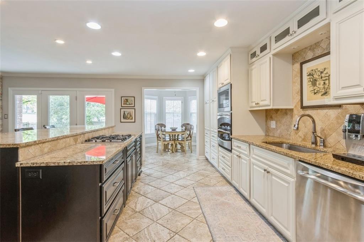
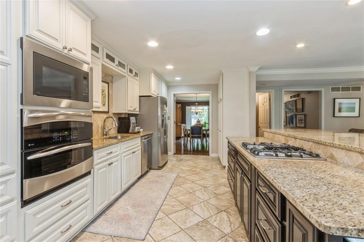
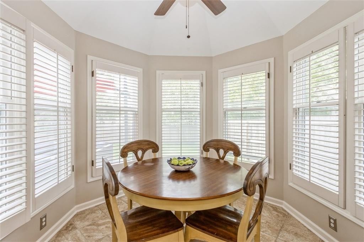
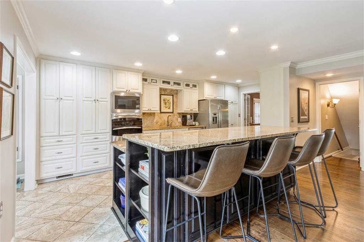
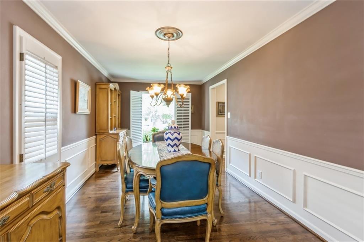
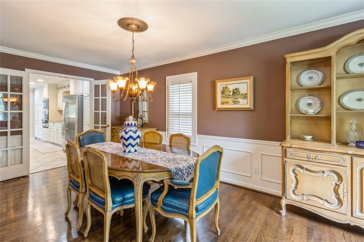
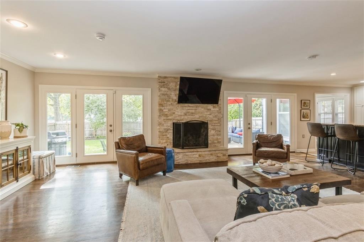
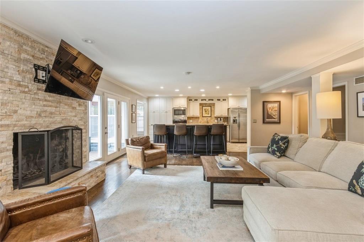
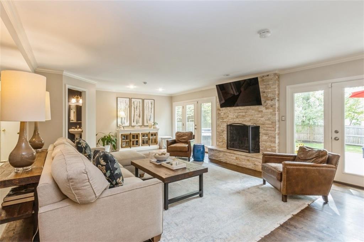
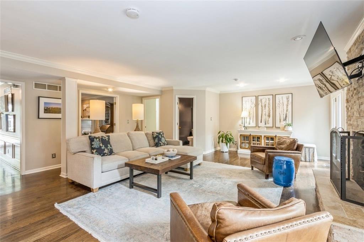
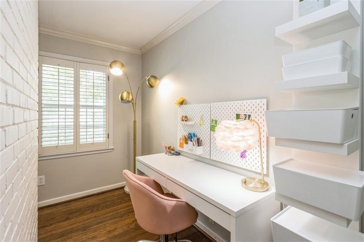
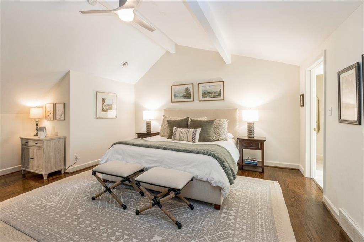
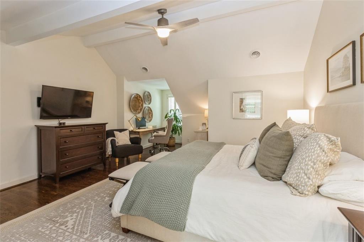
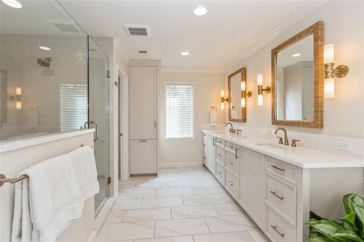
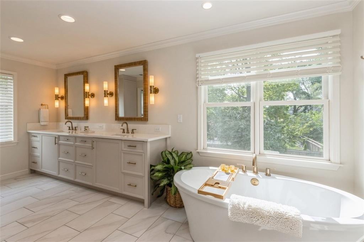
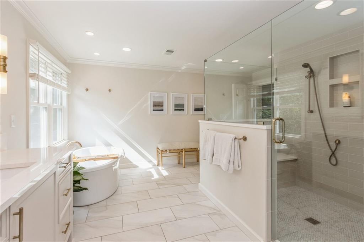
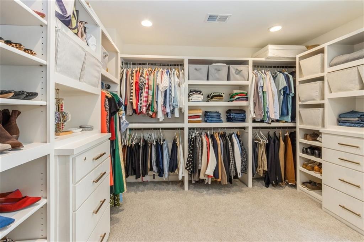
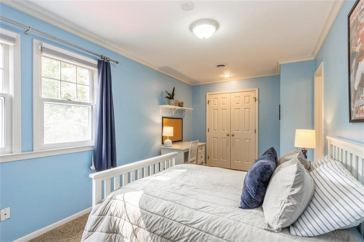
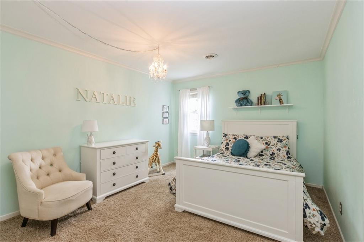
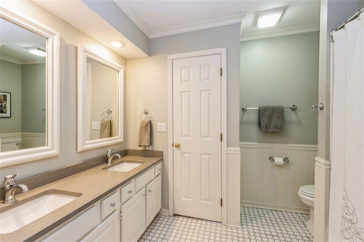
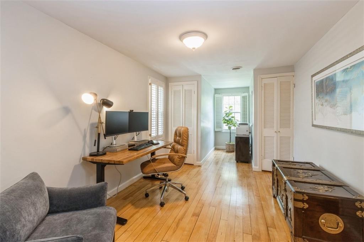
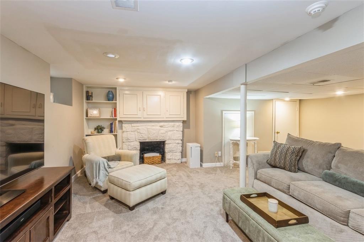
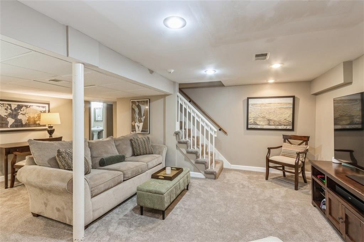
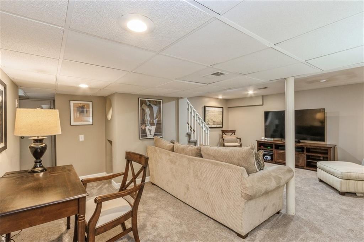
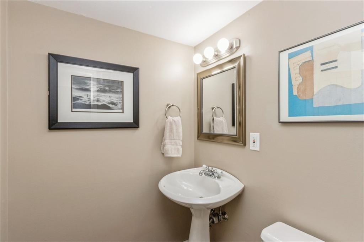
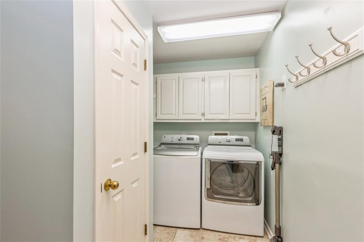
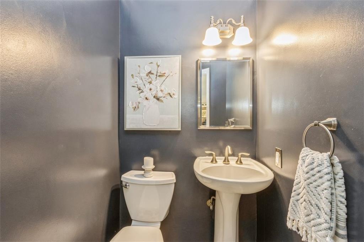
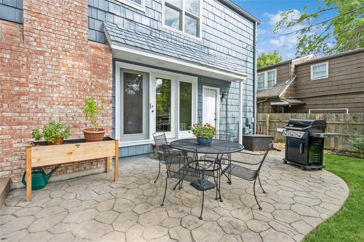
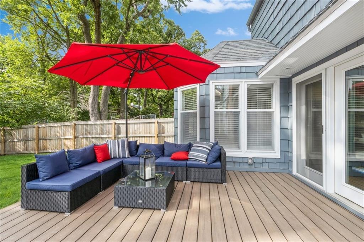
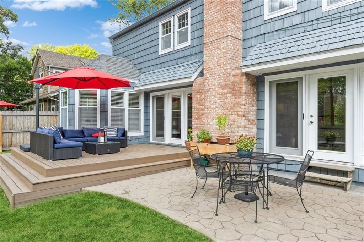
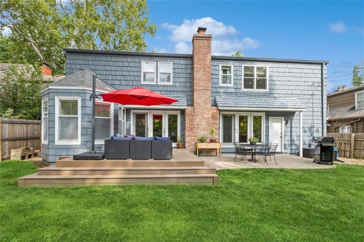
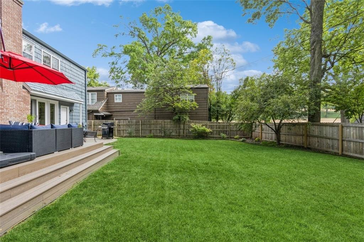
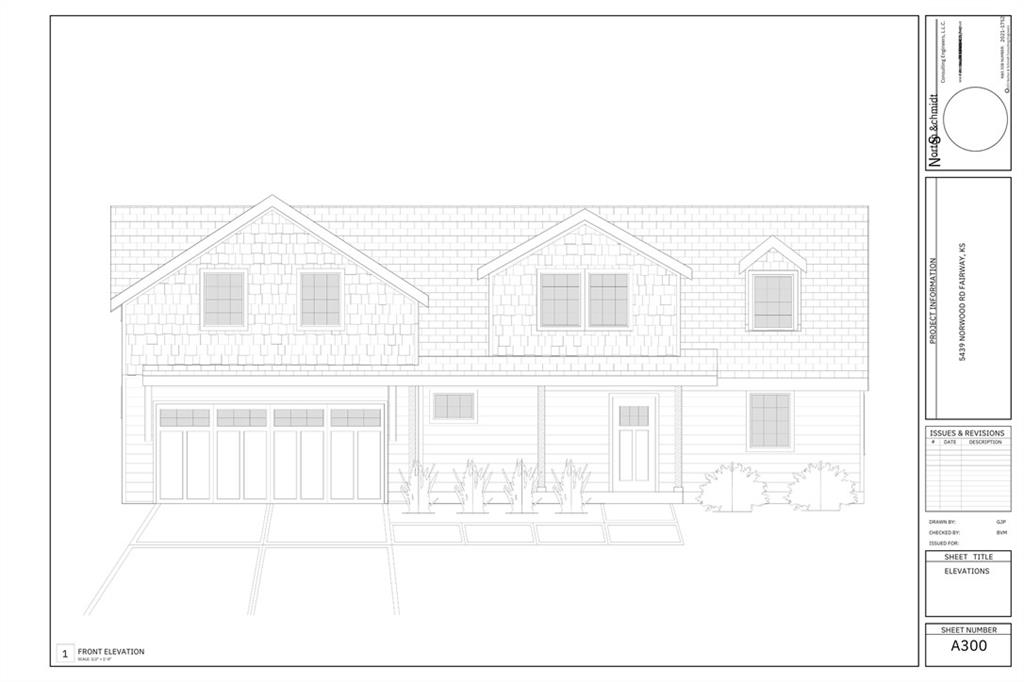
 Courtesy of Coldwell Banker Regan Realtors
Courtesy of Coldwell Banker Regan Realtors
