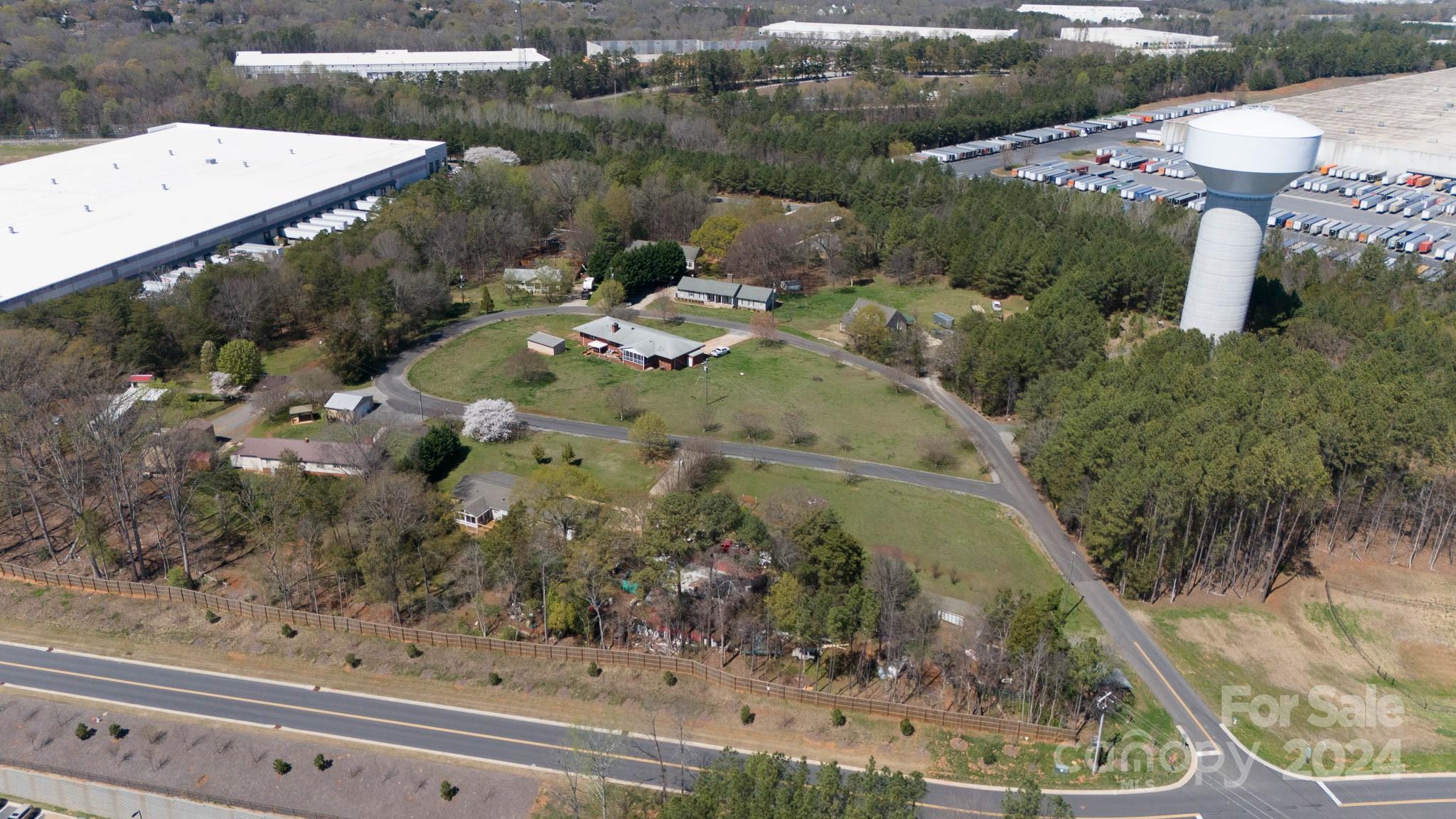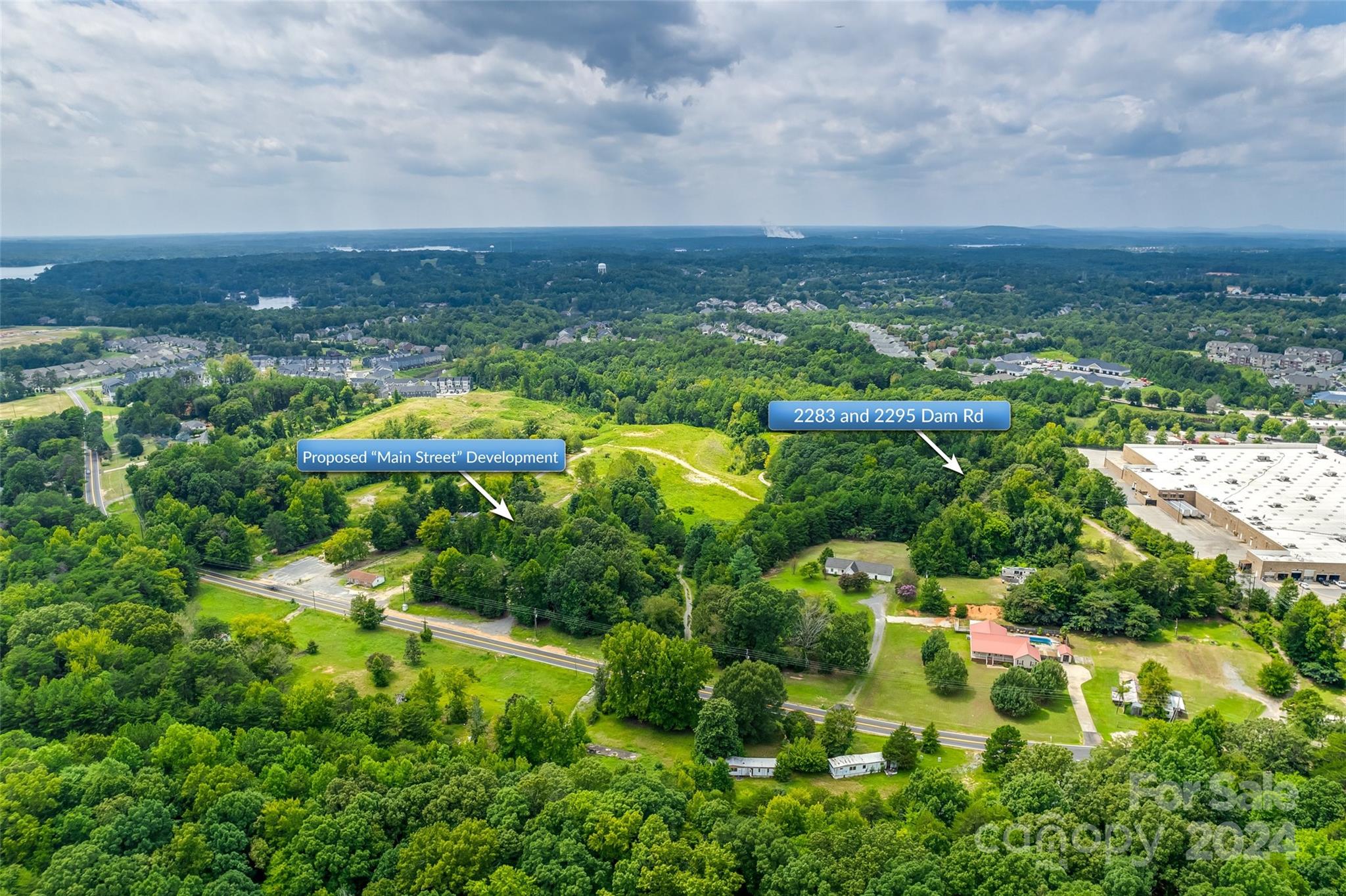Contact Us
Details
Handsome custom home with two additional living quarters on private acreage just outside downtown Fort Mill. Stunning main house features large great room, kitchen with reclaimed wood ceiling and beams, built-in banquette, bedroom and office/flex space with closet. Primary suite includes ensuite bath with heated floors and towel bars, shower and free-standing soaking tub. Laundry room has a half bath. Second floor could be second living quarters with full kitchen, bedroom, bath, and washer/dryer. Great walk-out attic space! Screened back porch with ceiling fans and heaters. Water filtration system for whole house. Separate cottage is the same quality as the main house. It includes great room, kitchen, bedroom, office, full bath, and laundry. Cottage porch is screened with hot tub. ALSO, 2364SF workshop with roll-up door, porch, office, bathrooms, and kitchen. See list of specs and upgrades in attachments. Shared driveway. All floor plans in attachments. Appointment only! No drive bys!PROPERTY FEATURES
Room Count : 10
Water Source : Well
Sewer System : Septic Installed
Parking Features :
Road Surface Type : Gravel
Heating : Electric
Construction Type : Site Built
Construction Materials : Brick Full
Foundation Details: Crawl Space
Laundry Features : Gas Dryer Hookup
Appliances : Dishwasher
Main Area : 2066 S.F
PROPERTY DETAILS
Street Address: 1156 Williams Road
City: Fort Mill
State: South Carolina
Postal Code: 29715
County: York
MLS Number: 4168604
Year Built: 2017
Courtesy of ProStead Realty
City: Fort Mill
State: South Carolina
Postal Code: 29715
County: York
MLS Number: 4168604
Year Built: 2017
Courtesy of ProStead Realty
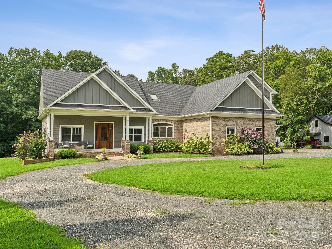
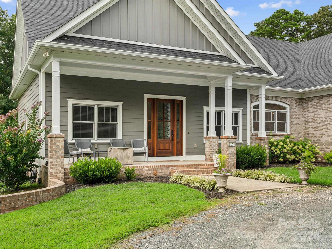
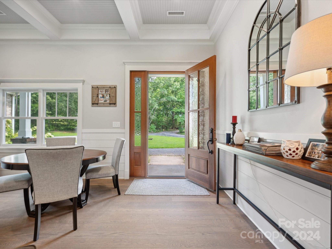
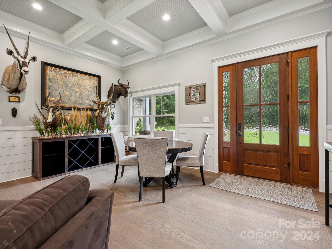
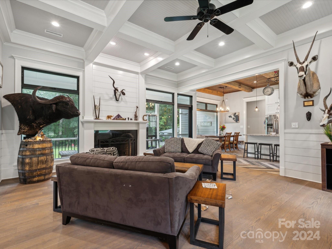
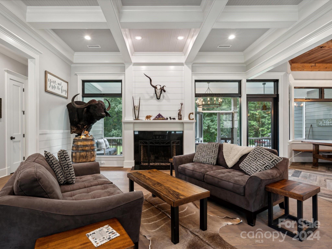
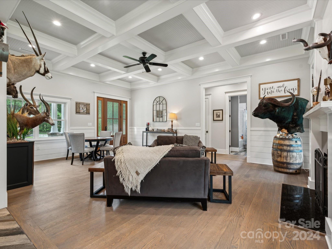
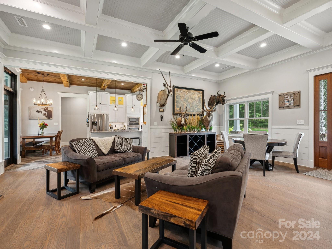
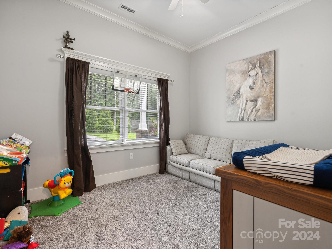
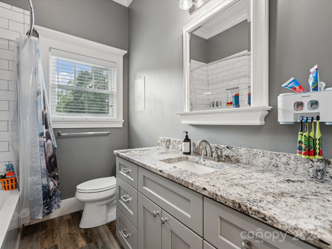
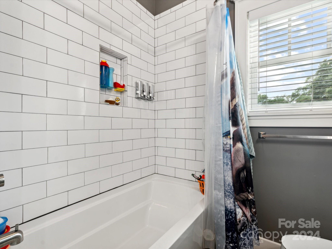
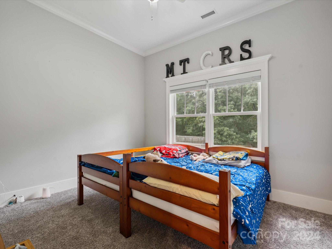
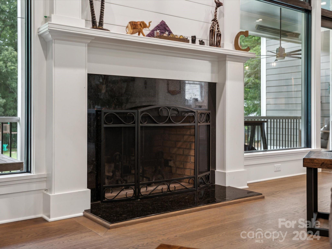
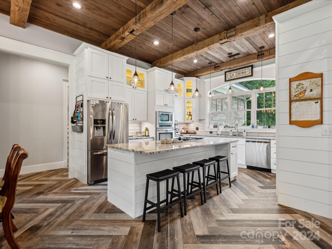
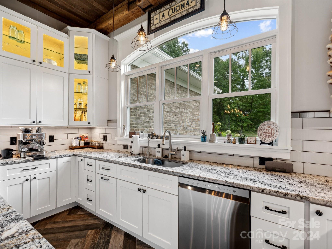
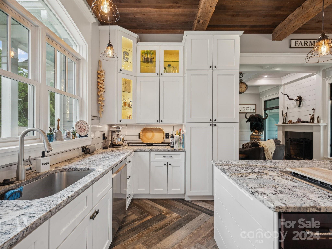
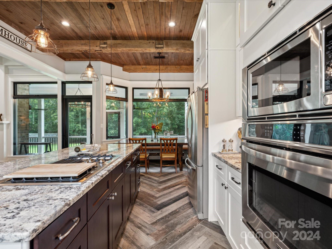
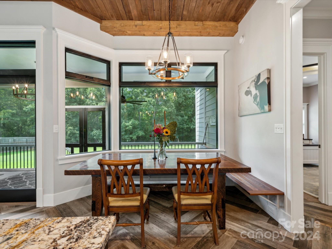
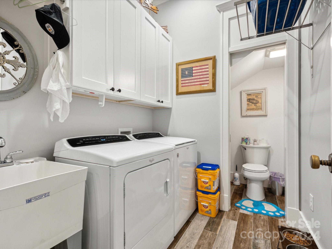
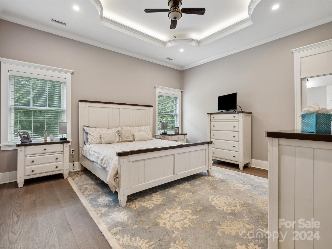
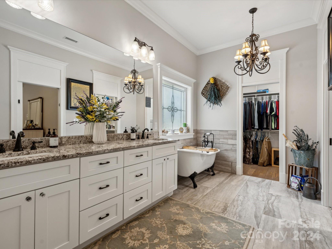
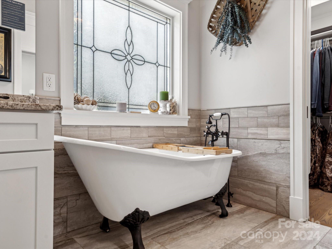
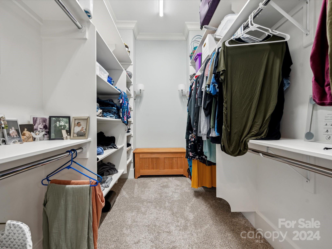
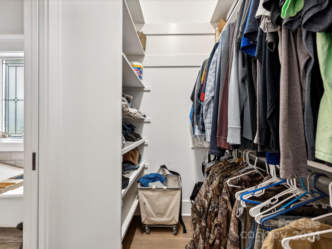
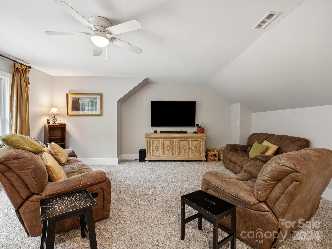
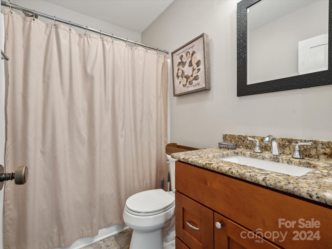
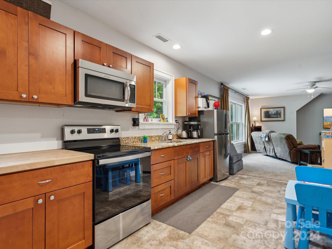
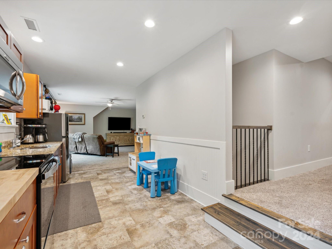
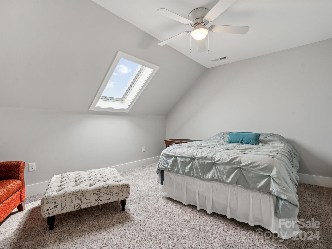
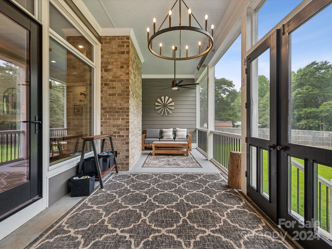
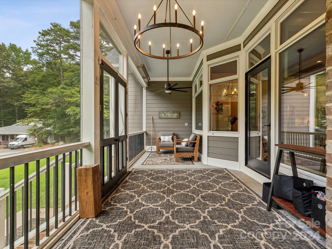
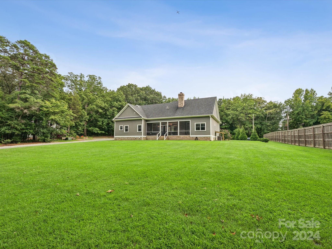
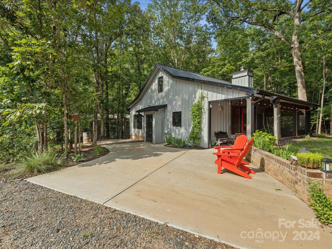
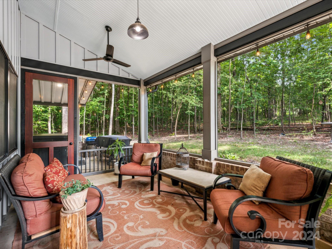
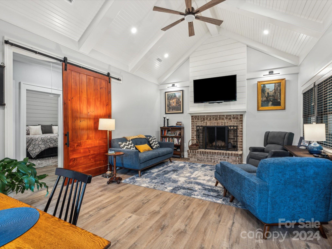
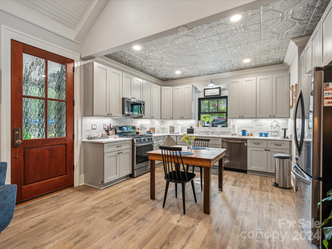
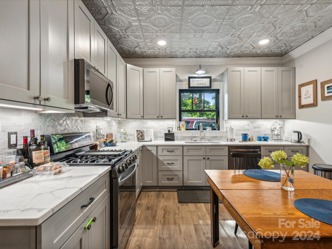
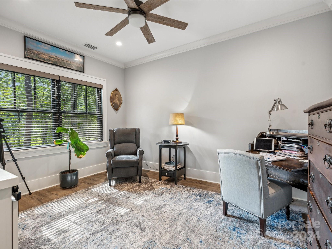
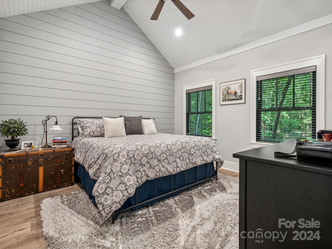
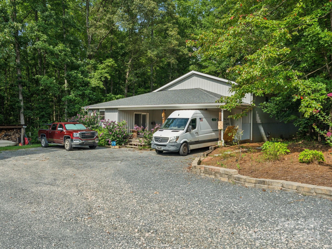
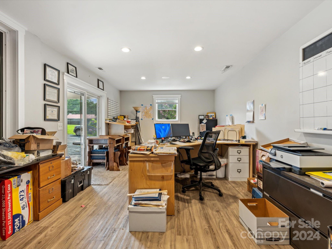
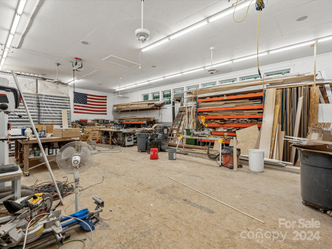
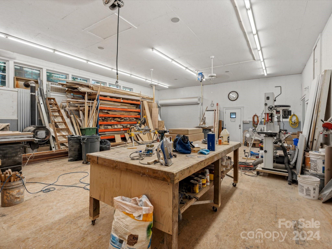
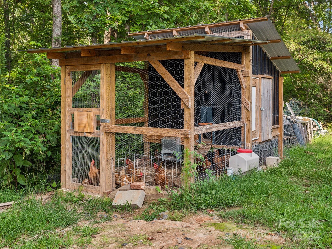
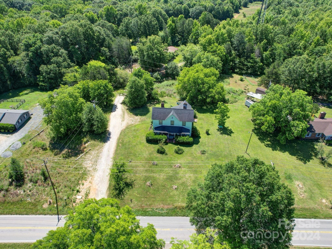
 Courtesy of EXP Realty LLC Ballantyne
Courtesy of EXP Realty LLC Ballantyne