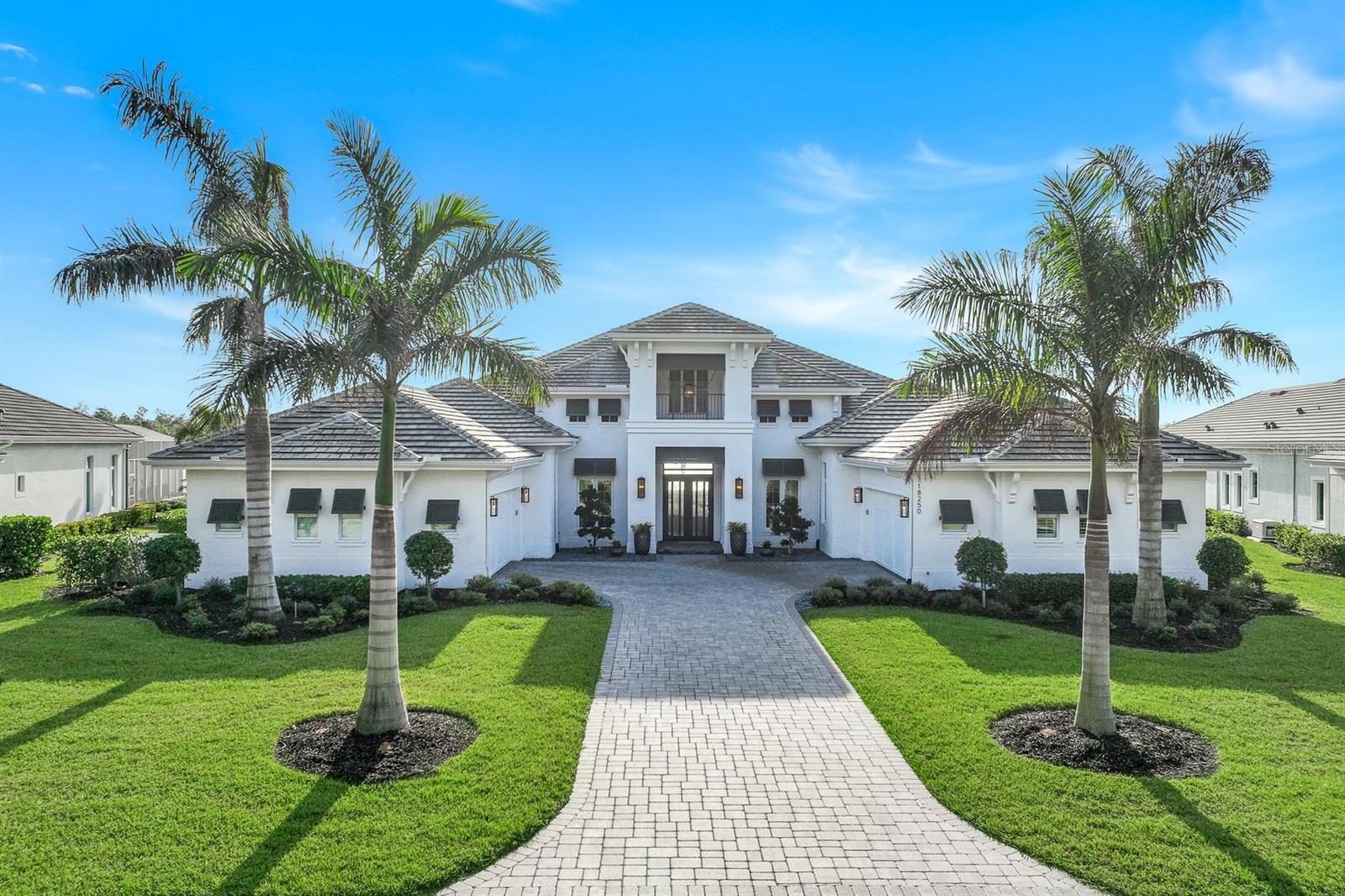Contact Us
Details
Rarely available, The San Remo, built by WCI, is beautifully situated along a gorgeous waterway and the recently renovated Ibis course. Located in the Carena neighborhood at Pelican Preserve, one of the nation's top 55+ active lifestyle communities, this stunning, well-maintained 3-bedroom, 2.5-bathroom home also features a flex room that can be customized to suit your personal needs. Additionally, the home boasts a large 2-car side entrance garage with an attached separate golf cart bay and expanded driveway. This spacious open-concept home has 10-foot-high ceilings and 8' high doors that are sure to impress. Granite countertops, stainless steel appliances that have all been replaced within the past 3 years, front load washer, dryer, range replaced in 2024, AC replaced in 2022, water heater replaced in 2021. Additional features included custom laid tile flooring, crown molding, plantation shutters, heavy flake epoxy garage floor, and an extended screened-in paver patio perfect for entertaining and enjoying the magnificent view. All windows and doors are equipped with PGT impact glass and a roll-down Storm Smart brand lanai hurricane-rated screen, providing protection against harsh weather conditions. Pelican Preserve's town center has recently been expanded to offer a wide range of amenities for residents, including staffed fitness and wellness facilities, indoor and outdoor pools, tennis and Pickleball courts, restaurants, live entertainment, social activities, a concert pavilion, cinema, and more. Buyers can have peace of mind knowing that this home comes with a 1-year HomeTech major appliance and AC service plan included. Experience luxury living in a vibrant community at Pelican Preserve's Carena neighborhood. To learn more about this exceptional community, visit pelicanpreservelifestyles.com/lifestyle. Optional golf memberships are available for those who enjoy hitting the links.PROPERTY FEATURES
Rooms Total : 7
Irrigation Source : Lake,ReclaimedWater
Utilities : CableAvailable,HighSpeedInternetAvailable,UndergroundUtilities
Water Source : Public
Sewer System : PublicSewer
Community Features : Golf,Gated,TennisCourts,StreetLights
Association Amenities : BeachRights,BasketballCourt,BocceCourt,BilliardRoom,BusinessCenter,Clubhouse,DogPark,FitnessCenter,GolfCourse,HobbyRoom,Library,MediaRoom,Pier,Pickleball,Park,PrivateMembership,Pool,PuttingGreens,RvBoatStorage,Restaurant,Sauna
Parking Features : SecurityHighImpactDoors,SprinklerIrrigation,OutdoorKitchen,RoomForPool,ShuttersElectric,WaterFeature
Garage : Yes.
Attached Garage : Yes.
Garage Spaces: 3
Security Features : SecurityGate,GatedWithGuard,GatedCommunity,SecurityGuard,SmokeDetectors
Exterior Features : SecurityHighImpactDoors,SprinklerIrrigation,OutdoorKitchen,RoomForPool,ShuttersElectric,WaterFeature
Lot Features : OnGolfCourse,OversizedLot,SprinklersAutomatic
Roof : Tile
Waterfront : Yes.
Waterfront Features : CanalAccess
Architectural Style : Ranch,OneStory
Property Sub-Type Additional : SingleFamilyResidence
Property Condition : Resale
Pool Features : Community
Heating : Yes.
Heating : Central,Electric
Cooling : Yes.
Cooling : CentralAir,Electric
Construction Materials : Block,Concrete,Stucco
Interior Features : Bathtub,TrayCeilings,DualSinks,EntranceFoyer,HighCeilings,KitchenIsland,LivingDiningRoom,Pantry,SeparateShower,CableTv,WalkInClosets,HighSpeedInternet,SplitBedrooms
Laundry Features : Inside,LaundryTub
Appliances : Dryer,Dishwasher,ElectricCooktop,Disposal,IceMaker,Microwave,Range,Refrigerator,RefrigeratorWithIceMaker,SelfCleaningOven,Washer
Window Features : TintedWindows,ThermalWindows,ImpactGlass,Shutters,WindowCoverings
Flooring : Carpet,Tile,Wood
PROPERTY DETAILS
Street Address: 10556 Carena Circle
City: Fort Myers
State: Florida
Postal Code: 33913
County: Lee
MLS Number: 224096778
Year Built: 2013
Courtesy of Scott Wolf Real Estate Service
City: Fort Myers
State: Florida
Postal Code: 33913
County: Lee
MLS Number: 224096778
Year Built: 2013
Courtesy of Scott Wolf Real Estate Service



















































 Courtesy of Premiere Plus Realty Company
Courtesy of Premiere Plus Realty Company
