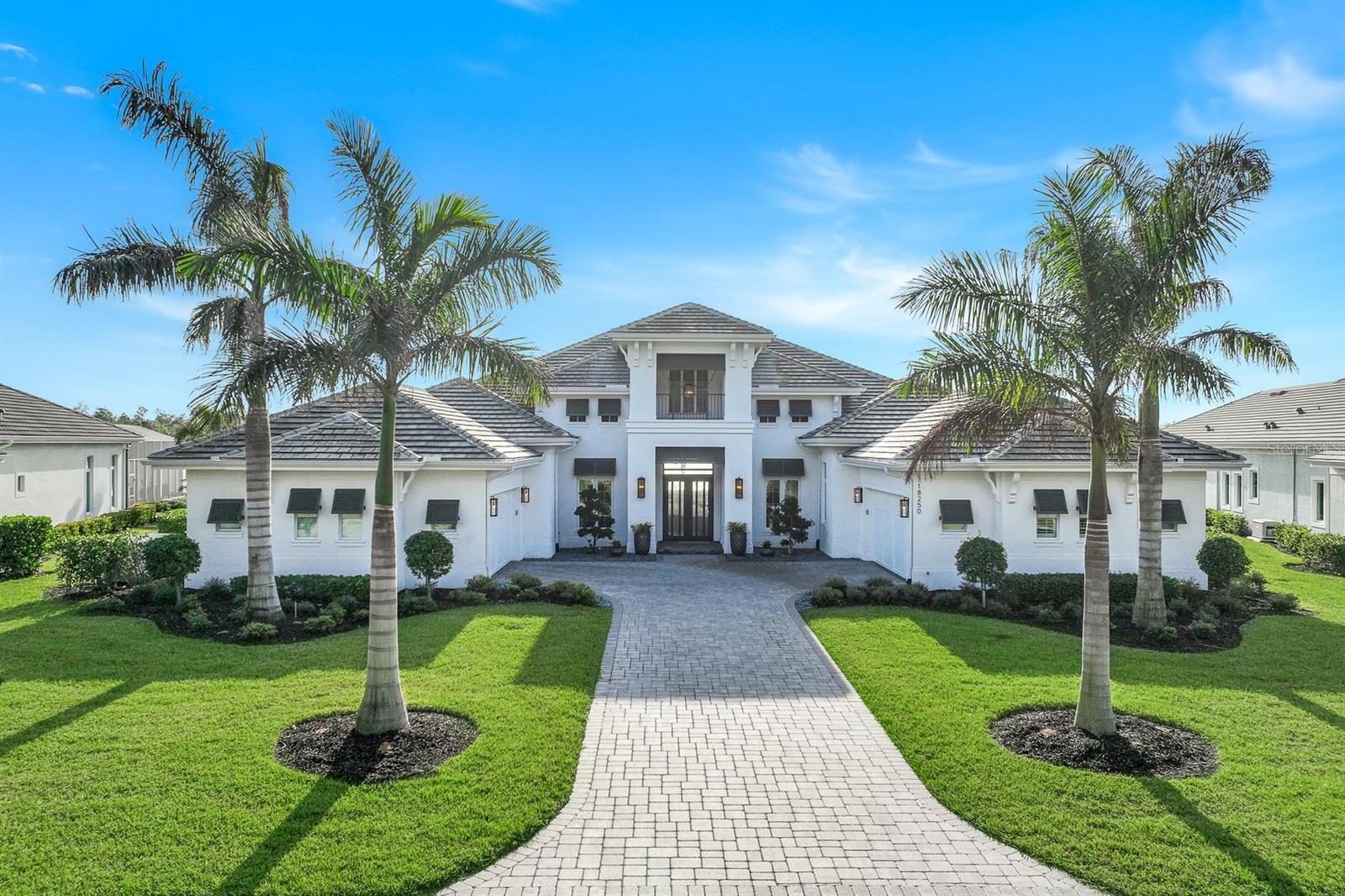Contact Us
Details
Welcome to Timberwood Preserve in Gateway, where this stunning Heron model home offers 3 bedrooms, a spacious den, 2.5 bathrooms, and 2,258 sq ft of meticulously designed living space. Built in 2016, this home combines modern elegance with functional living. The chef’s kitchen is a dream, featuring 42-inch soft-close cabinets, large granite countertop island, stainless steel appliances, and a large pantry, perfect for cooking and entertaining with the open connection to the living room as well as the spacious under-truss lanai. The den, complete with French doors, offers a private retreat for work or relaxation or a 4th bedroom.The primary suite is pure luxury, boasting a grand walk-in glass surround shower, an expansive walk-in closet, and spa-like finishes. The home’s thoughtful details continue with plantation shutters on the sliding doors, adding both style and function. Step outside to the extra-large extended screened lanai, an ideal space for unwinding or hosting guests...you can also enjoy beautiful sunsets from this awesome space. The tile roof and all pavers, including the extended lanai and driveway, have been recently power-washed, keeping the home in pristine condition. Nestled in a small, quiet community with low HOA fees, Gateway offers a range of amenities, including parks, walking trails, golf courses, and a clubhouse. Located just minutes from SW Florida International Airport, this home is also conveniently close to shopping, dining, and major highways. This is a rare chance to own a move-in-ready, meticulously maintained home in one of Gateway’s most sought-after communities. Gateway is where comfort, convenience and community come together to offer the perfect family lifestyle. Schedule your private showing today!PROPERTY FEATURES
Bedroom Features: First Floor Bedroom, Master BR Ground
DiningRoom Features: Dining - Living
Kitchen Description: Island, Pantry
Additional Rooms: Den - Study, Great Room, Guest Bath, Guest Room, Laundry in Residence, Screened Lanai/Porch
Pets Allowed : Limits
Irrigation Source: Reclaimed
Maintenance : Lawn/Land Maintenance, Pest Control Exterior, Street Lights, Street Maintenance, Trash Removal
Water Source : Central
Community Features: Street Lights
Association Amenities: Streetlight, Underground Utility
Parking Features: Driveway Paved, Attached
2 Parking Spaces
2 Garage Spaces
Security Features : Smoke Detector(s)
Storm Protection : Shutters - Manual
Exterior Features: Screened Lanai/Porch
Lot Features : Regular
Roof : Tile
Road Frontage Type : Paved
Architectural Style : Ranch, Single Family
Structure Type : House
Equipment:Auto Garage Door, Dishwasher, Disposal, Dryer, Microwave, Range, Refrigerator/Icemaker, Smoke Detector, Washer
MPD
Cooling: Central Electric
Heating : Central Electric
Construction Materials: Concrete Block, Stucco
Foundation Details: Concrete Block
Interior Features: Built-In Cabinets, Foyer, Smoke Detectors, Window Coverings
Building Description : 1 Story/Ranch
Building Features : DSL/Cable Available
Appliances : Dishwasher, Disposal, Dryer, Microwave, Range, Refrigerator/Icemaker, Washer
Equipment : Auto Garage Door, Dishwasher, Disposal, Dryer, Microwave, Range, Refrigerator/Icemaker, Smoke Detector, Washer
Windows Features: Window Coverings
Flooring : Carpet, Laminate, Tile
Levels : 1
LaundryFeatures : Laundry in Residence
PROPERTY DETAILS
Street Address: 11806 Timbermarsh CT
City: Fort Myers
State: Florida
Postal Code: 33913
County: Lee
MLS Number: 225011543
Year Built: 2016
Courtesy of RE/MAX Anchor Realty
City: Fort Myers
State: Florida
Postal Code: 33913
County: Lee
MLS Number: 225011543
Year Built: 2016
Courtesy of RE/MAX Anchor Realty



































 Courtesy of Premiere Plus Realty Company
Courtesy of Premiere Plus Realty Company
