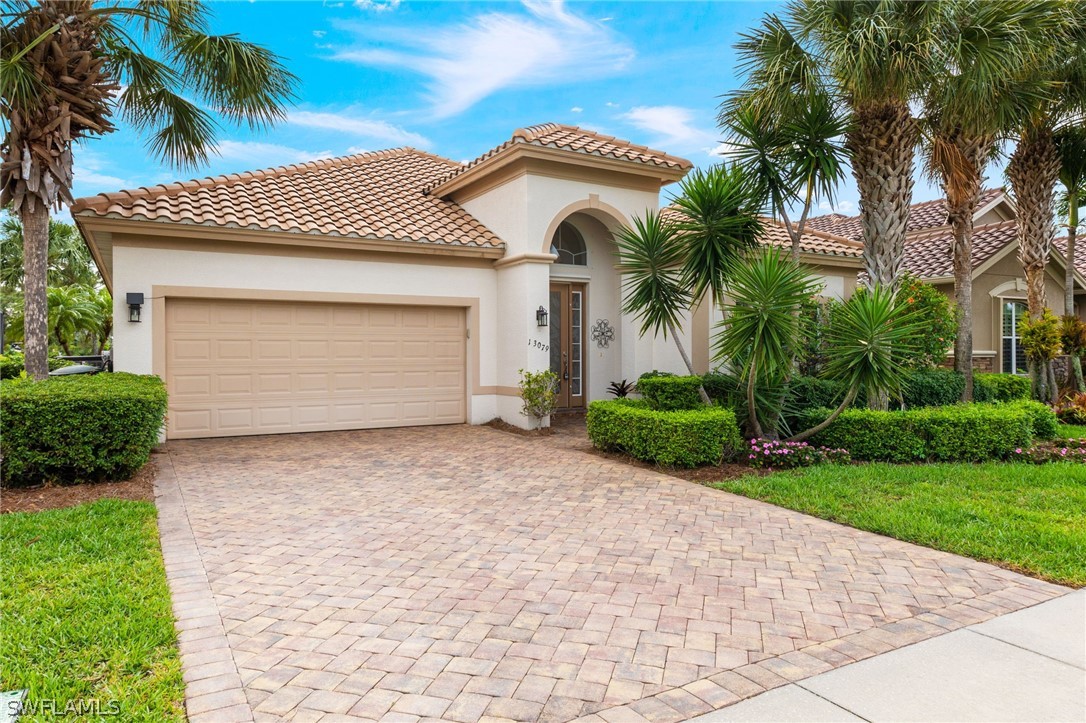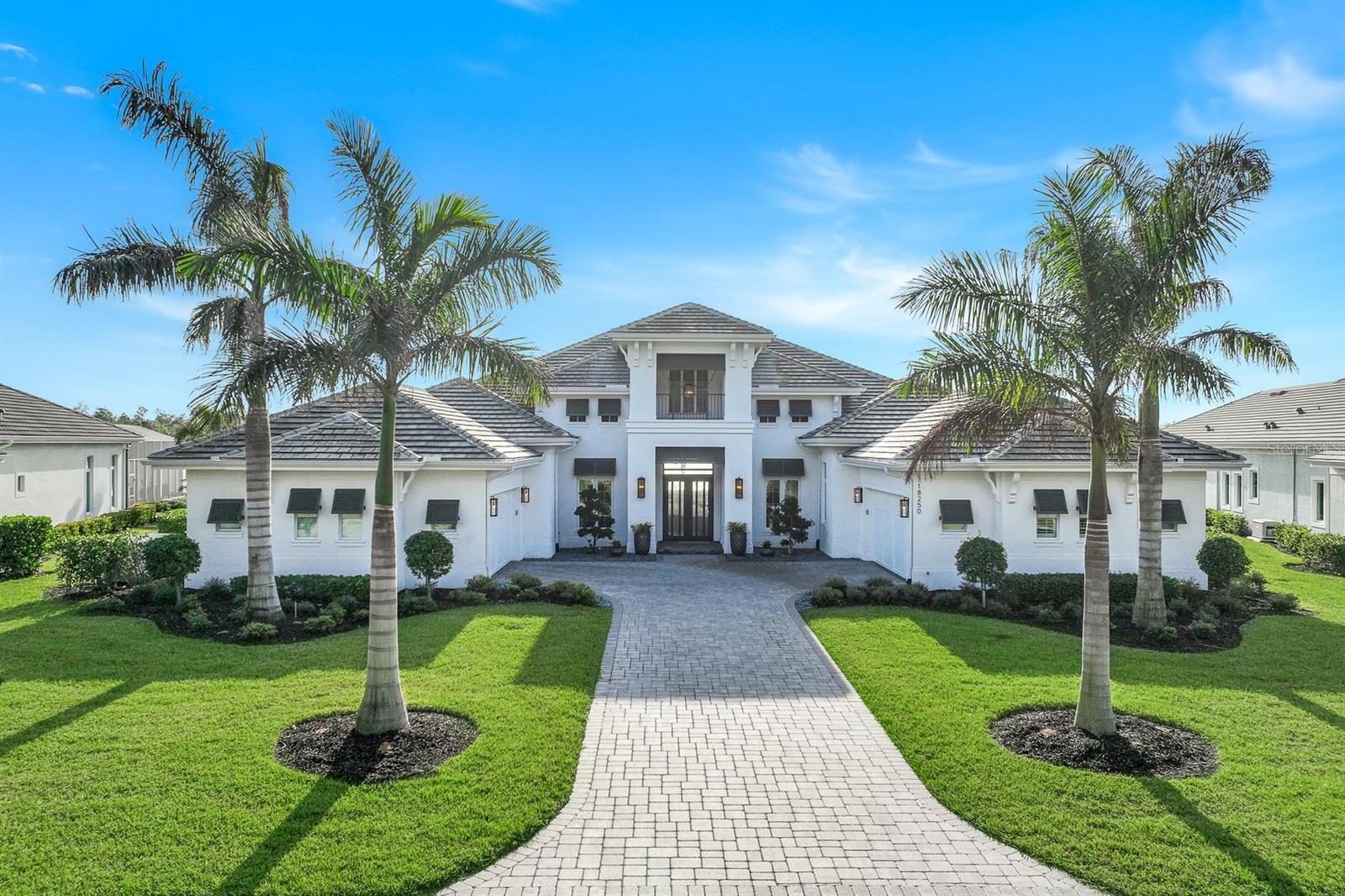Contact Us
Details
The Best Priced single-family home in The Plantation! Truly exceptional Bellingwood floor plan offers 2 Bedrooms + Flex Room (use as a 3rd bedroom or Den), 2 Baths & 2 Car Garage. A GOLFER’S DREAM in The Plantation Golf & Country Club with a view of the 11th fairway and plenty of room to add a pool. The Kitchen features granite countertops, stone backsplash, white cabinets, walk-in pantry, stainless steel appliances, breakfast bar & an eating area with sliding doors that open onto the lanai. The primary bedroom suite has sliding doors to lanai, decorative stone wall, 2 walk-in closets, primary bath with two sinks, makeup vanity, soaking tub & walk-in shower. Additional features include NEW A/C (2024), upgraded lights & ceiling fans, crown molding throughout, plantation shutters, decorative glass front door & retractable screen, extended outdoor patio, Tuscan-style tile flooring, & Epoxy garage floor. Laundry room has sink and cabinets. HOA FEES INCLUDE: Cable, internet, lawn mowing & fertilizing, landscape trimming, exterior pest control, and access to a wide range of amenities, including tennis, pickleball, fitness center, pool, sauna and more! Somerset at The Plantation Golf & Country Club is a gated community that features a Clubhouse, restaurant, resort style pool/spa, social clubs, Hurdzan-Fry championship 18-hole golf course, tennis & pickle-ball courts, Bocce ball & fitness center. Golf & Social memberships are not required. Great location near I-75, shopping, restaurants, airport & beaches.PROPERTY FEATURES
Irrigation Source : ReclaimedWater
Utilities : CableAvailable,HighSpeedInternetAvailable,UndergroundUtilities
Water Source : Public
Sewer System : PublicSewer
Community Features : Golf,Gated,TennisCourts,StreetLights
Association Amenities : BocceCourt,Clubhouse,FitnessCenter,GolfCourse,Library,Pickleball,PrivateMembership,Pool,PuttingGreens,Restaurant,Sauna,SpaHotTub,Sidewalks,TennisCourts
Parking Features : SprinklerIrrigation,Patio,RoomForPool,ShuttersManual
Garage : Yes.
Attached Garage : Yes.
Garage Spaces: 2
Security Features : SecurityGate,GatedWithGuard,GatedCommunity,SmokeDetectors
Exterior Features : SprinklerIrrigation,Patio,RoomForPool,ShuttersManual
Lot Features : OnGolfCourse,RectangularLot,SprinklersAutomatic
Road Surface Type : Paved
Roof : Tile
Architectural Style : Ranch,OneStory
Property Sub-Type Additional : SingleFamilyResidence
Property Condition : Resale
Zoning Description : AG-2
Pool Features : Community
Heating : Yes.
Heating : Central,Electric
Cooling : Yes.
Cooling : CentralAir,CeilingFans,Electric
Construction Materials : Block,Concrete,Stucco
Interior Features : BreakfastBar,BedroomOnMainLevel,Bathtub,TrayCeilings,DualSinks,EntranceFoyer,EatInKitchen,FrenchDoorsAtriumDoors,Pantry,SeparateShower,CableTv,WalkInPantry,WalkInClosets,HighSpeedInternet,SplitBedrooms
Laundry Features : WasherHookup,DryerHookup,Inside,LaundryTub
Appliances : Dryer,Dishwasher,Disposal,IceMaker,Microwave,Range,Refrigerator,RefrigeratorWithIceMaker,SelfCleaningOven,Washer
Door Features : FrenchDoors
Window Features : SingleHung,Sliding,Shutters,WindowCoverings
Flooring : Carpet,Tile
PROPERTY DETAILS
Street Address: 13079 Simsbury Terrace
City: Fort Myers
State: Florida
Postal Code: 33913
County: Lee
MLS Number: 224024769
Year Built: 2010
Courtesy of Keller Williams Elite Realty
City: Fort Myers
State: Florida
Postal Code: 33913
County: Lee
MLS Number: 224024769
Year Built: 2010
Courtesy of Keller Williams Elite Realty
















































 Courtesy of Premiere Plus Realty Company
Courtesy of Premiere Plus Realty Company
