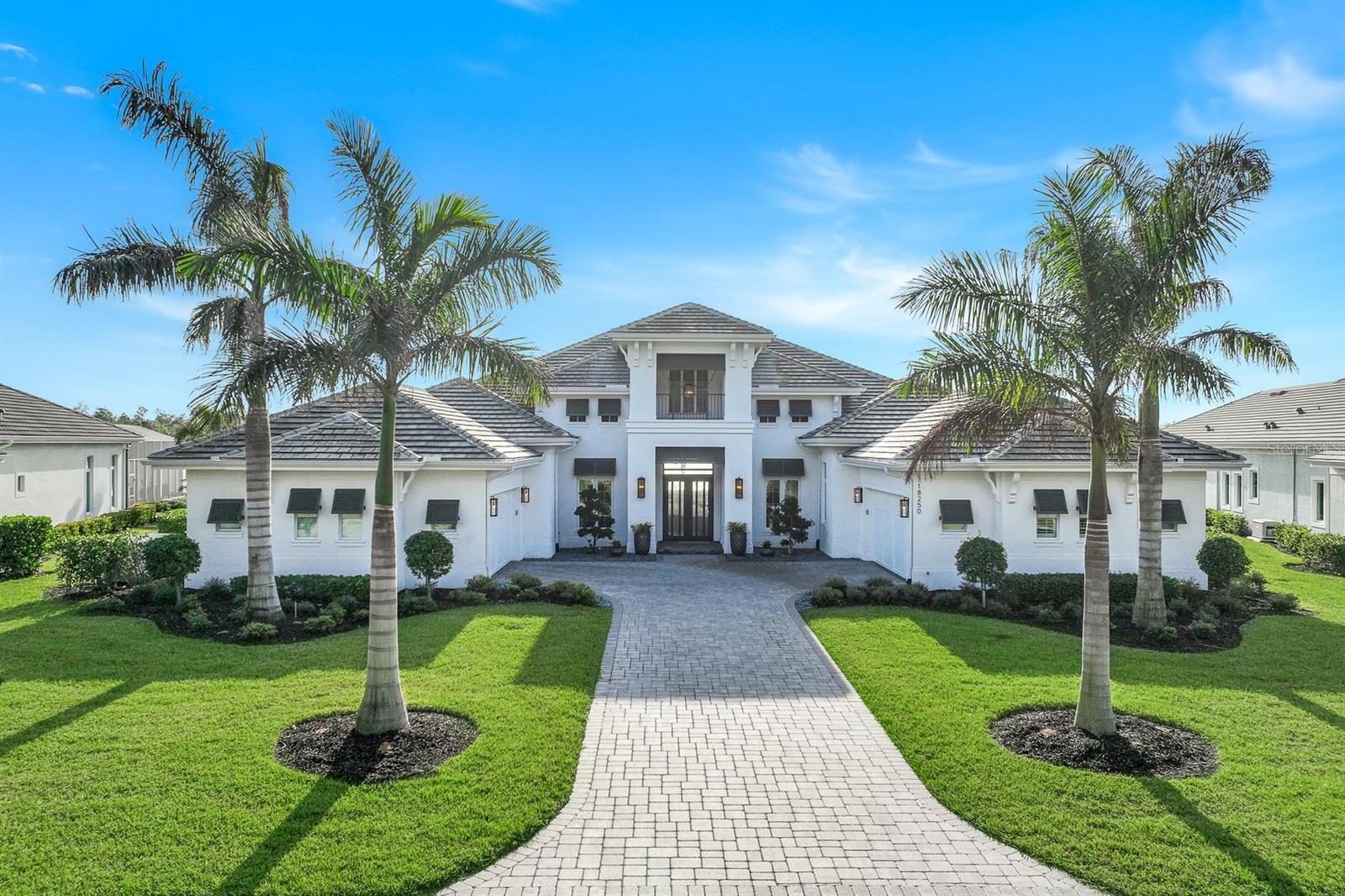Contact Us
Details
PLEASE VIEW THE VIDEO TOUR AND FLOOR PLAN OF THIS AMAZING HOME! With 2445 SF of living space and another 1551 SF of outdoor entertaining space, this home is VERY unique. Not only does it have 4 bedrooms and 3 full baths, the floor plan has a perfect guest quarters with its own full bath, sitting room and private access to the rear entertainment area and outdoor kitchen on the pool deck. The interior has 3 separate areas in which to entertain in addition to the formal dining room and kitchen nook. The outdoor lanai and pool deck offer 2 separate areas under cover to sit around and relax - one area with an outdoor kitchen and one just off the great room. The seller has invested over $100,000 in the home including an out of pocket new tile roof, new interior paint, new exterior front paint, a new split 17-SEER HVAC system and new driftwood LVP flooring in 3 bedrooms to match the primary suite. The spa ledge has been resurfaced and the outdoor kitchen refurbished. It’s truly a beautiful home and it comes turnkey with nearly brand new everything. If all that isn’t enough to sell you on this home, Verandah Members enjoy two championship golf courses, pickle ball, tennis, bocce, an attended fitness center overlooking a resort-style pool and free kayaking at our own Orange River launch. Our own Blossoms offers lively, but casual, outdoor riverfront dining while the River House dining is smart casual with a perfect after-sports bar. Bingo night, club dinners and live entertainment are frequent. Because Verandah is situated around two 18-hole championship golf courses, it has the green space for 9.3 miles of walking, biking and jogging paths, 2 bark parks and a large wooded playground area. The ‘natural’ ambience here is quite different from most communities. Join our casual, friendly Verandah community. There truly is something for everyone here! Be sure to click on the Matterport 3D virtual tour to ‘walk’ through the home and see the floor plan!PROPERTY FEATURES
Total Rooms : 14
Bedroom Features: First Floor Bedroom, Master BR Ground, Master BR Sitting Area, Split Bedrooms, Two Master Suites
DiningRoom Features: Breakfast Bar, Breakfast Room, Formal
Kitchen Description: Gas Available, Island, Pantry
Additional Rooms: Den - Study, Family Room, Great Room, Guest Bath, Guest Room, Laundry in Residence, Open Porch/Lanai, Screened Lanai/Porch
Pets Allowed : Limits
Irrigation Source: Assessment Unpaid, Reclaimed
Maintenance : Cable, Internet/WiFi Access, Lawn/Land Maintenance, Legal/Accounting, Manager, Rec Facilities, Reserve, Security, Street Lights, Street Maintenance, Trash Removal
Water Source : Assessment Unpaid, Central
Gas : Natural
Community Features: Clubhouse, Park, Pool, Dog Park, Fishing, Fitness Center, Golf, Putting Green, Sidewalks, Street Lights, Tennis Court(s), Gated
Association Amenities: Bike And Jog Path, Bocce Court, Business Center, Clubhouse, Community Boat Ramp, Park, Pool, Community Room, Dog Park, Fishing Pier, Fitness Center, Golf Course, Hobby Room, Internet Access, Library, Pickleball, Play Area, Private Membership, Putting Green, Sidewalk, Streetlight, Tennis Court(s), Underground Utility
Parking Features: Deeded, Driveway Paved, Golf Cart, Attached
3 Parking Spaces
3 Garage Spaces
Security Features : Smoke Detector(s), Gated Community
Exterior Features: Open Porch/Lanai, Screened Lanai/Porch, Courtyard, Outdoor Kitchen
Lot Features : Cul-De-Sac, Oversize
Roof : Tile
Road Frontage Type : Paved
Architectural Style : Ranch, Florida, Single Family
Structure Type : House
Equipment:Auto Garage Door, Cooktop - Gas, Dishwasher, Disposal, Dryer, Grill - Gas, Grill - Other, Microwave, Range, Refrigerator/Icemaker, Self Cleaning Oven, Smoke Detector, Washer
MPD
Pool Features:Community, Pool/Spa Combo, Below Ground, Equipment Stays, Gas Heat, Screen Enclosure
Spa Features:Below Ground, Equipment Stays, Heated Gas, Pool Integrated, Screened
Cooling: Ceiling Fan(s), Central Electric, Heat Pump
Heating : Central Electric
Construction Materials: Concrete Block, Poured Concrete, Stone, Stucco
Foundation Details: Concrete Block, Poured Concrete
Interior Features: Coffered Ceiling(s), French Doors, Laundry Tub, Pantry, Pull Down Stairs, Smoke Detectors, Wired for Sound, Volume Ceiling, Window Coverings
Building Description : 1 Story/Ranch, Florida
Building Features : DSL/Cable Available
Appliances : Gas Cooktop, Dishwasher, Disposal, Dryer, Grill - Gas, Grill - Other, Microwave, Range, Refrigerator/Icemaker, Self Cleaning Oven, Washer
Equipment : Auto Garage Door, Cooktop - Gas, Dishwasher, Disposal, Dryer, Grill - Gas, Grill - Other, Microwave, Range, Refrigerator/Icemaker, Self Cleaning Oven, Smoke Detector, Washer
Door Features: Thermal, Window Coverings
Windows Features: Thermal, Window Coverings
Flooring : Laminate, Tile
Levels : 1
LaundryFeatures : Laundry in Residence, Laundry Tub
Other Structures: Tennis Court(s), Outdoor Kitchen
PROPERTY DETAILS
Street Address: 13421 Sabal Pointe DR
City: Fort Myers
State: Florida
Postal Code: 33905
County: Lee
MLS Number: 225004952
Year Built: 2007
Courtesy of Decatur Real Estate Group
City: Fort Myers
State: Florida
Postal Code: 33905
County: Lee
MLS Number: 225004952
Year Built: 2007
Courtesy of Decatur Real Estate Group



















































 Courtesy of Premiere Plus Realty Company
Courtesy of Premiere Plus Realty Company
