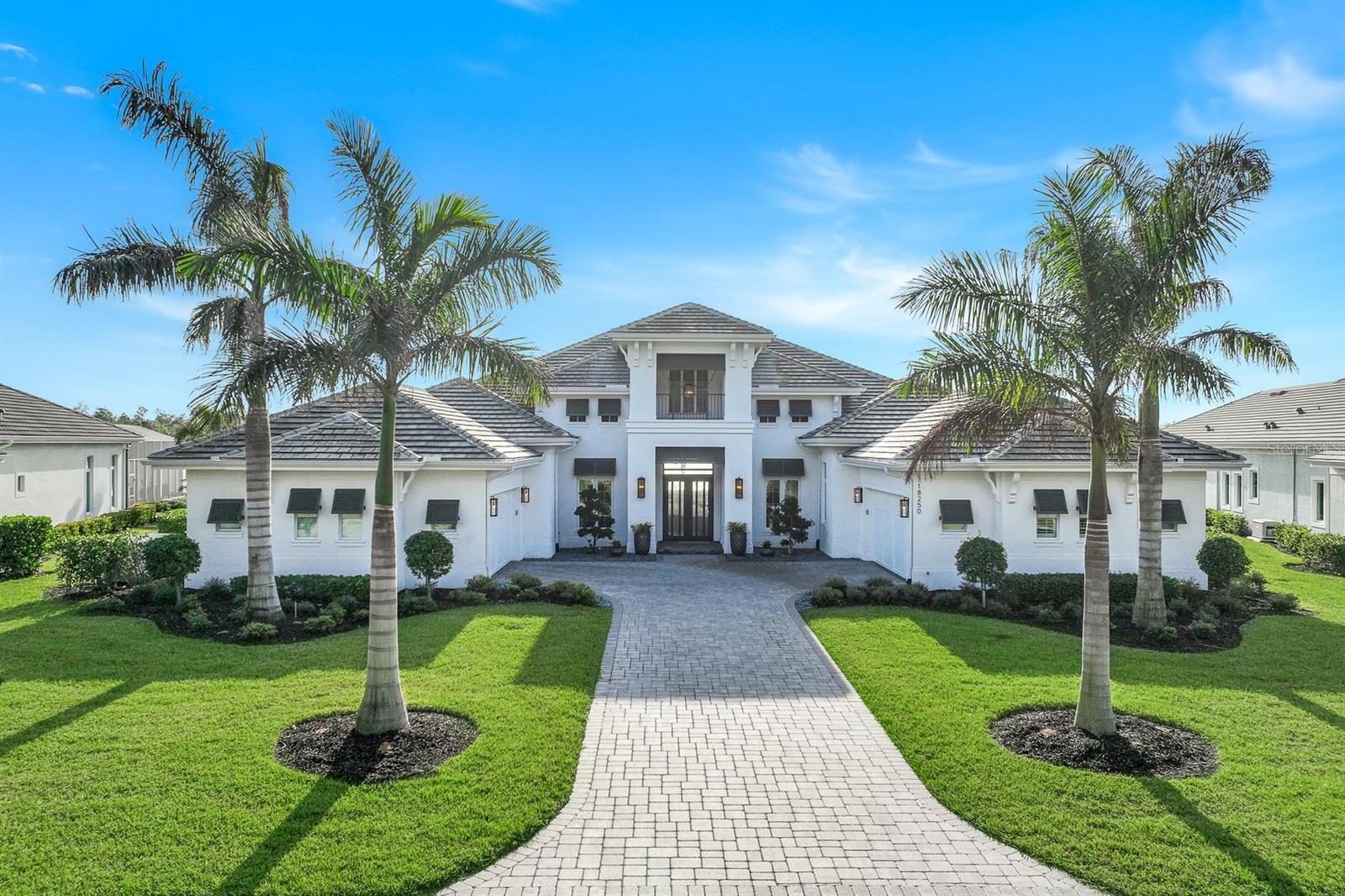Contact Us
Details
WELCOME TO THE WOW HOUSE! On rare occasions do you see a 2021 home that has everything. Thinking this would be their forever home, the sellers have poured $125,000+ into this home and with such attention to detail. It’s unbelievable how nice it is. Some of the INTERIOR UPGRADES include: New over-sized, 24”X48” driftwood porcelain floor tile throughout, a full Sonos surround system, shiplap walls in both the great room and dining room, a custom gas fireplace in the great room wall, custom lighting, custom ceiling fans, custom closet build outs and crown molding throughout and Hunter Douglas blinds. All three full baths have been retiled, the half bath has an new tile accent wall and the primary en-suite bath has been professionally remodeled with a new walk-in seamless shower, new shower flooring and tile walls. The primary bedroom has a custom designed tray ceiling and his and her custom closets. In the KITCHEN alone, they’ve added: Bespoke Samsung appliances, custom shelving in the walk-in pantry, a large waterfall center island with a beautiful slab of granite, a farm style sink and matching glass agate tile backsplashes in both the kitchen and opposite bar. Some of the CUSTOM EXTERIOR UPGRADES include: A whole home generator, an EV charger in the garage, an outdoor entertainment area with a waterfall feature, an outdoor kitchen, a wood plank lanai ceiling and beautiful evening 110V lighting - and it’s all overlooking the saltwater pool and spa and Whispering Oak fairway #5! You really can’t appreciate how nice this home is unless you actually walk through it. If all that isn’t enough to sell you on this WOW! home, Verandah Members enjoy two championship golf courses, pickle ball, tennis, bocce, an attended fitness center overlooking a resort-style pool and free kayaking at our own Orange River launch. Our own Blossoms offers lively, but casual, outdoor riverfront dining while the River House dining is smart casual with a perfect after-sports bar. Bingo night, club dinners and live entertainment are frequent. Because Verandah is situated around two 18-hole championship golf courses, it has the green space for 9.3 miles of walking, biking and jogging paths, 2 bark parks and a large wooded playground area. The ‘natural’ ambience here is quite different from most communities. Join our casual, friendly Verandah community. There truly is something for everyone here! FORTUNATELY, NO DAMAGE FROM MILTON! (Click on the virtual tour link for floor plan and measurements)PROPERTY FEATURES
Rooms Total : 10
Irrigation Source : ExtraCost,ReclaimedWater
Utilities : CableAvailable,NaturalGasAvailable,HighSpeedInternetAvailable,UndergroundUtilities
Water Source : Public
Sewer System : AssessmentUnpaid,PublicSewer
Community Features : Golf,Gated,TennisCourts,StreetLights
Association Amenities : BocceCourt,BoatRamp,BusinessCenter,Clubhouse,DogPark,FitnessCenter,GolfCourse,HobbyRoom,Library,Pier,Playground,Pickleball,Park,PrivateMembership,Pool,PuttingGreens,Restaurant,SpaHotTub,Sidewalks,TennisCourts,Trails
Parking Features : SecurityHighImpactDoors,SprinklerIrrigation,OutdoorGrill,OutdoorKitchen,Patio,WaterFeature,GasGrill
Garage : Yes.
Attached Garage : Yes.
Garage Spaces: 2
Security Features : SecurityGate,GatedWithGuard,GatedCommunity,SecurityGuard,SecuritySystem,SmokeDetectors
Exterior Features : SecurityHighImpactDoors,SprinklerIrrigation,OutdoorGrill,OutdoorKitchen,Patio,WaterFeature,GasGrill
Lot Features : IrregularLot,OnGolfCourse,CulDeSac,SprinklersAutomatic
Road Surface Type : Paved
Roof : Tile
Architectural Style : Florida,Ranch,OneStory
Property Sub-Type Additional : SingleFamilyResidence
Property Condition : Resale
Zoning Description : MPD
Pool Features : Concrete,GasHeat,Heated,InGround,PoolEquipment,SaltWater,Community,PoolSpaCombo
Spa : Yes.
Spa Features : GasHeat,InGround
Heating : Yes.
Heating : Central,Electric
Cooling : Yes.
Cooling : CentralAir,CeilingFans,Electric
Construction Materials : Block,Concrete,Stucco
Interior Features : Attic,WetBar,BreakfastBar,BuiltInFeatures,BedroomOnMainLevel,BreakfastArea,Bathtub,TrayCeilings,ClosetCabinetry,CofferedCeilings,DualSinks,EntranceFoyer,FrenchDoorsAtriumDoors,HighCeilings,KitchenIsland,LivingDiningRoom,MainLevelPrimary,MultiplePrimarySuites,Pantry,PullDownAtticStairs,SittingAreaInPrimary
Laundry Features : Inside,LaundryTub
Appliances : Dryer,Dishwasher,Freezer,GasCooktop,Disposal,IceMaker,Microwave,Range,Refrigerator,RefrigeratorWithIceMaker,SelfCleaningOven,WaterPurifier,Washer,Humidifier,WaterSoftener
Door Features : FrenchDoors
Window Features : SingleHung,Sliding,ThermalWindows,ImpactGlass,WindowCoverings
Flooring : Tile
PROPERTY DETAILS
Street Address: 2929 Willow Ridge Court
City: Fort Myers
State: Florida
Postal Code: 33905
County: Lee
MLS Number: 224092319
Year Built: 2021
Courtesy of Decatur Real Estate Group
City: Fort Myers
State: Florida
Postal Code: 33905
County: Lee
MLS Number: 224092319
Year Built: 2021
Courtesy of Decatur Real Estate Group


















































 Courtesy of Premiere Plus Realty Company
Courtesy of Premiere Plus Realty Company
