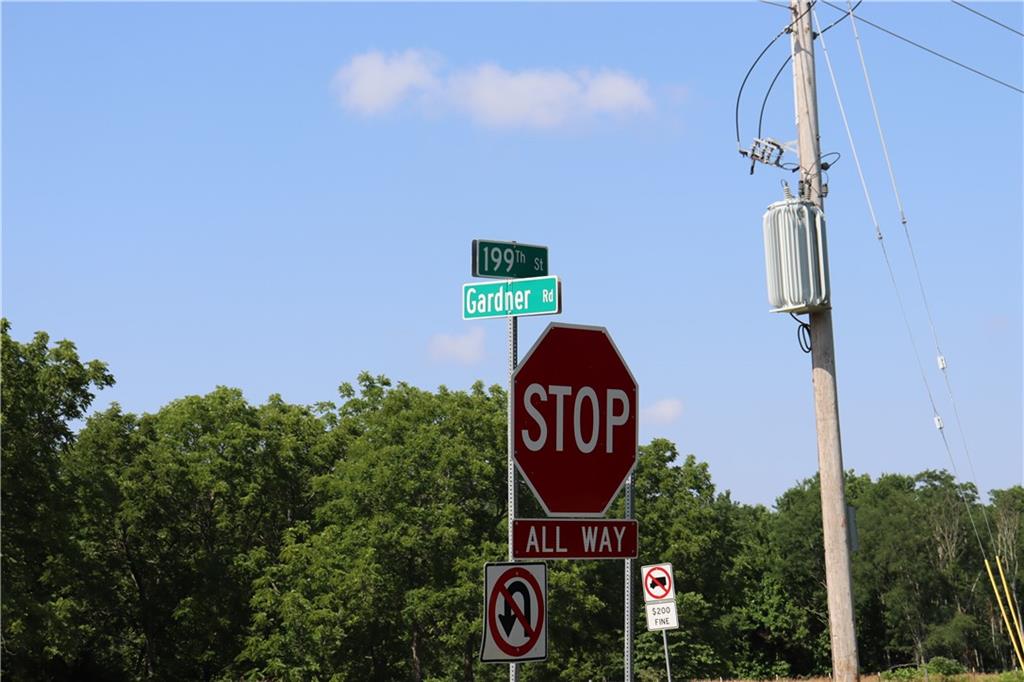Contact Us
Details
WOW!! Custom home nestled on 14 acres M/L. Enjoy the evening sunset from the front porch! One of a kind 4-bedroom home of comfort & functionality-Combining a touch of rustic charm w/modern convenience, this home is a rare find! Step into a warm & inviting Great Room with soaring ceilings! Bright & airy! Come home to enjoy an evening in the screen porch overlooking the grounds while watching the wildlife! Plus there’s a beautiful, stamped patio on the east side of home connecting the Hearth rm to the Great rm w/screen in porch & an outdoor hot tub to relax away the stress of the day. The kitchen is a culinary masterpiece with SS appliances, granite countertops, & ample storage. The peninsula island is perfect for gathering around the kitchen for fun conversations while having a perfect meal! The Hearth Rm is adjacent to the kitchen for everyone to be included! The Hearth rm boasts a set of custom-built bookshelves & desk area that serve as a focal point, along with providing an area to showcase your literary treasures & decorative items. The perfect place to curl up in front of the fireplace with a good book! The Hearth Rm transforms into an entertainment haven w/the built-in entertainment center. Designed to accommodate modern technology while maintaining a sleek aesthetic, this feature combines style & functionality effortlessly. Open shelving provides the perfect stage for your audiovisual equipment, movies & more! The master suite is a private oasis, featuring a spa-like bathroom with a whirpool tub! The walk-in closet is huge & has built-in drawers. Barn w/Office: A 50 x 100 barn takes center stage on the property, offering endless possibilities. The barn is a versatile space for a business, hobbies, horses or cattle. Whether you're an entrepreneur, a small rancher, an equestrian rider, this barn is ready to accommodate your endeavors. Barn has heat & cooled office area! 5 mins to I-35 - great access! Plus approx 1/4 mile to blacktop road - 207th St.PROPERTY FEATURES
Water Source :
Rural
Sewer System :
Septic Tank
Parking Features :
Garage On Property : Yes.
Garage Spaces:
3
Lot Features :
Acreage
Roof :
Composition
Architectural Style :
Traditional
Age Description :
31-40 Years
Heating :
Heat Pump
Cooling :
Electric
Construction Materials :
Stone & Frame
Interior Features :
Ceiling Fan(s)
Fireplace Features :
Great Room
Fireplaces Total :
3
Laundry Features :
Dryer Hookup-Ele
Dining Area Features :
Eat-In Kitchen,Formal
Appliances :
Dishwasher
Basement Description :
Finished
Flooring :
Carpet
Floor Plan Features :
2 Stories
Above Grade Finished Area :
3223
S.F
PROPERTY DETAILS
Street Address: 20865 Moonlight Road
City: Gardner
State: Kansas
Postal Code: 66030
County: Johnson
MLS Number: 2471328
Year Built: 1990
Courtesy of RE/MAX State Line
City: Gardner
State: Kansas
Postal Code: 66030
County: Johnson
MLS Number: 2471328
Year Built: 1990
Courtesy of RE/MAX State Line
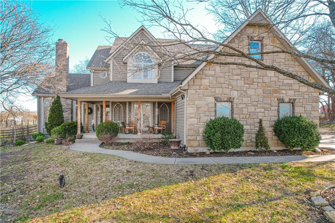
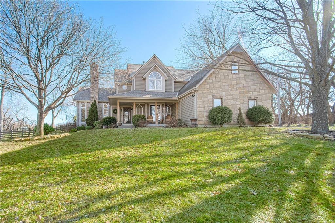
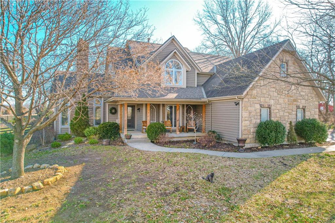
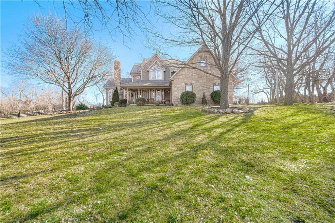
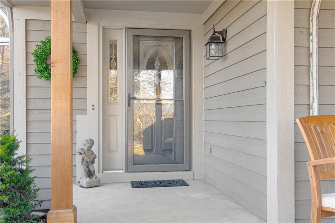
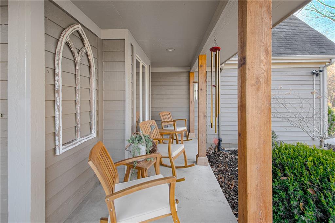
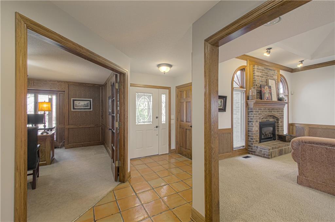
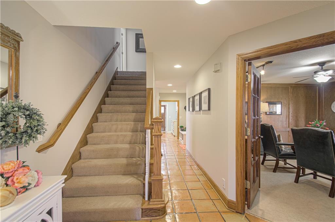
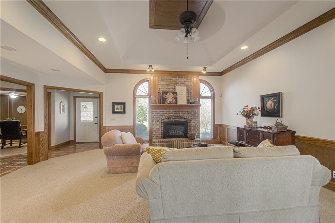
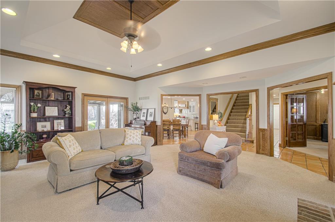
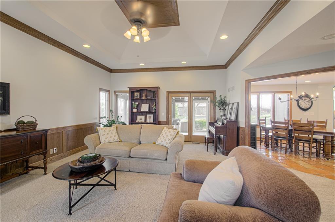
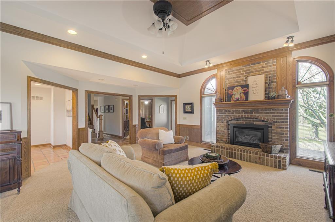
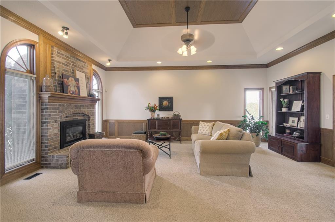
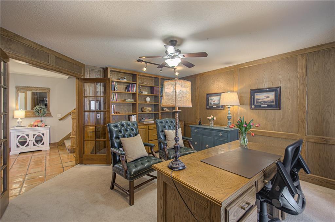
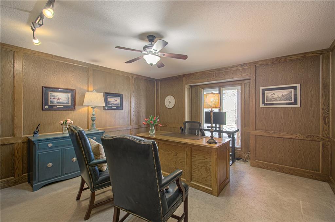
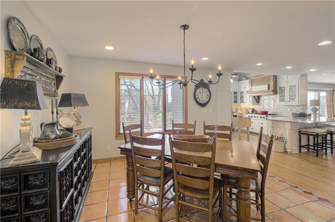
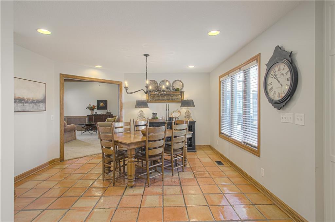
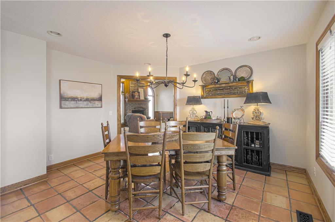
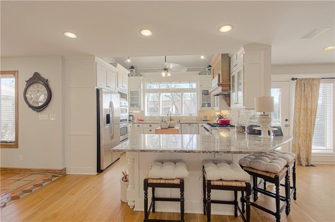
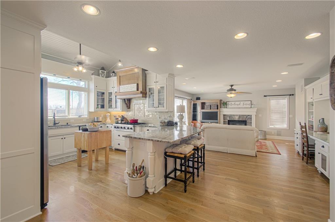
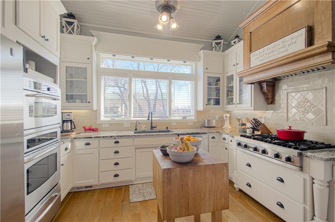
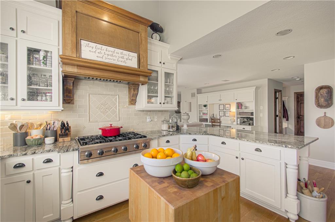
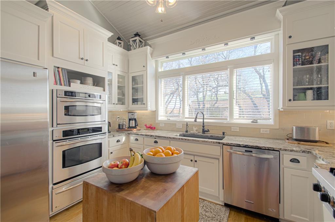
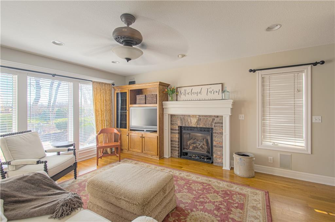
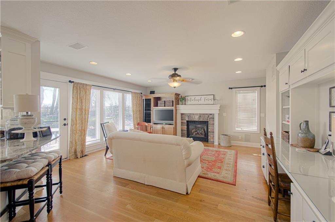
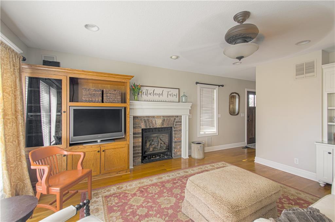
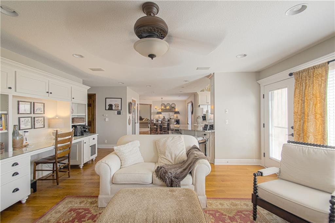
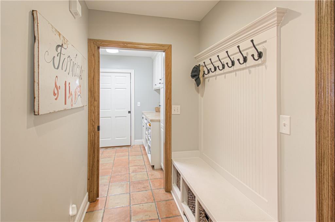
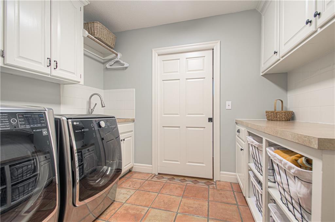
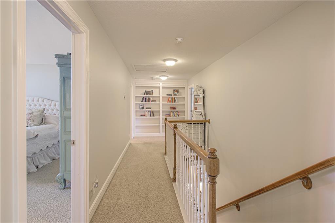
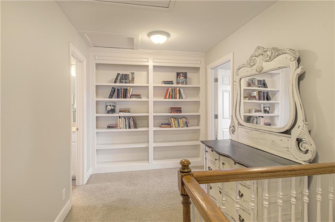
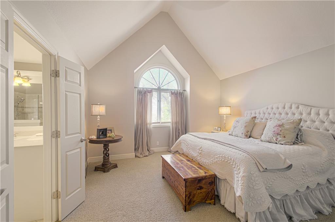
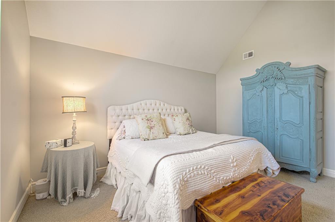
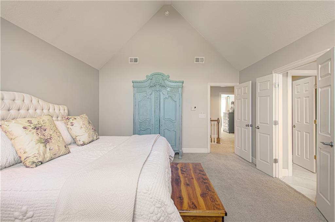
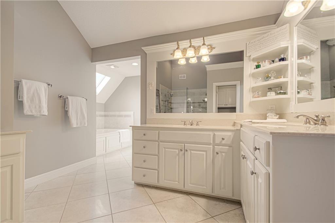
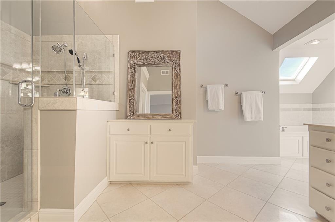
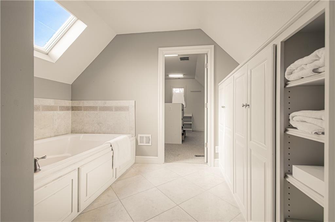
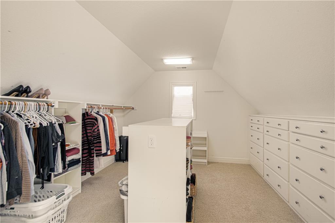
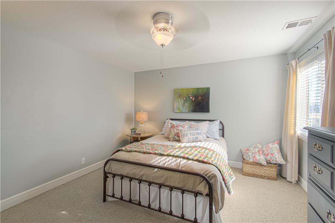
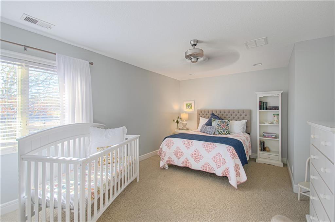
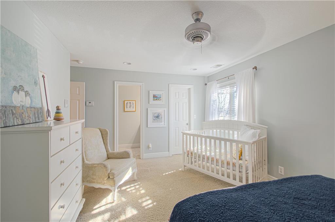
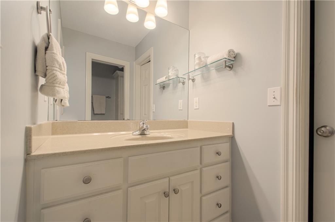
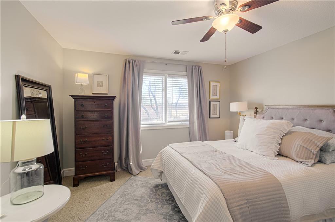
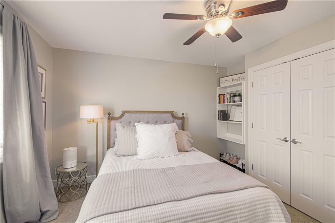
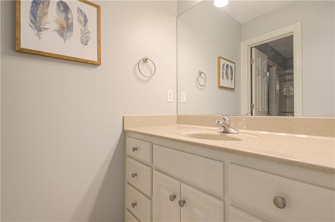
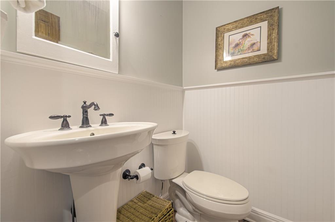
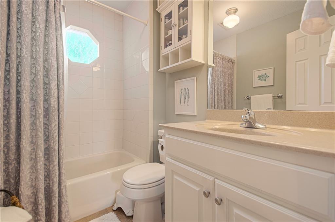
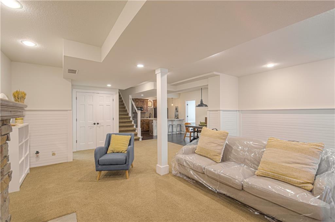
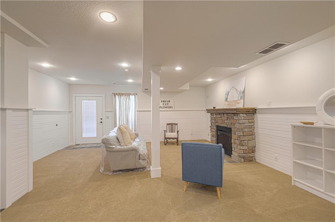
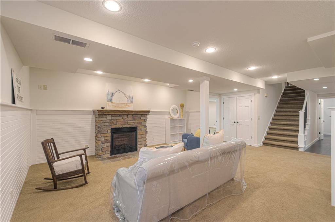
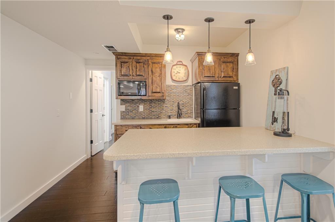
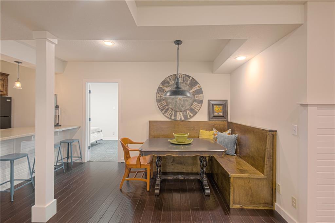
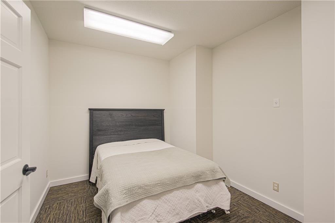
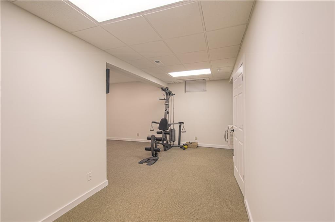
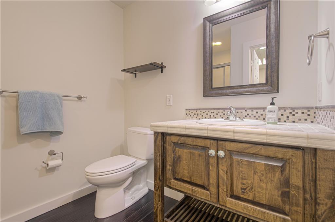
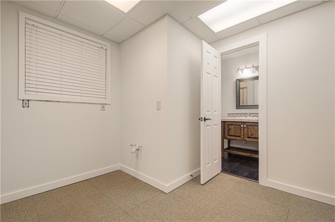
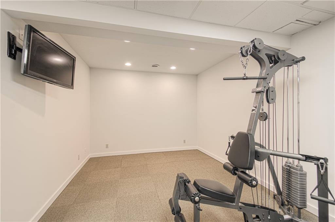
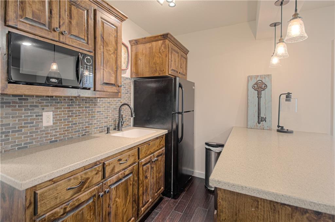
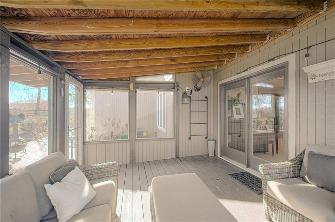
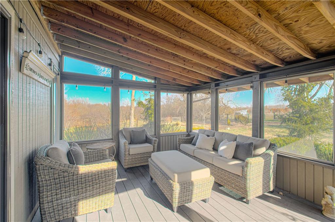
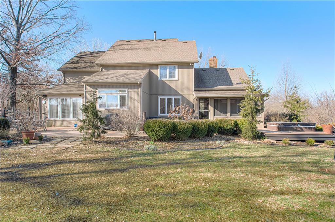
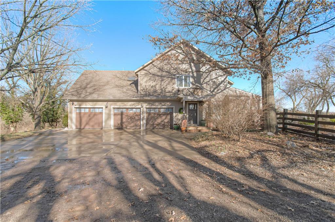
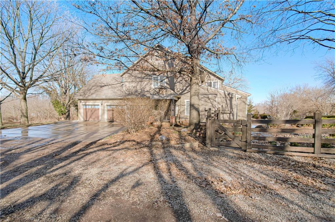
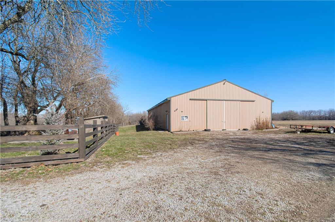
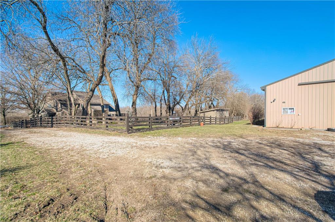
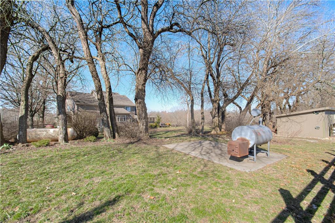
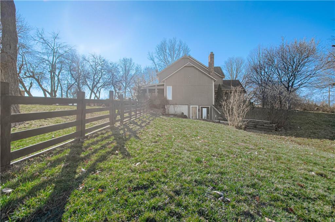
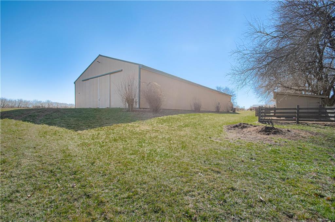
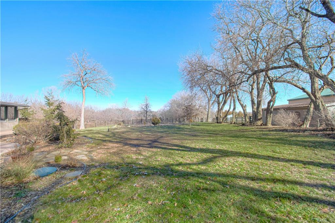
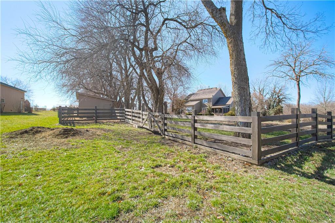
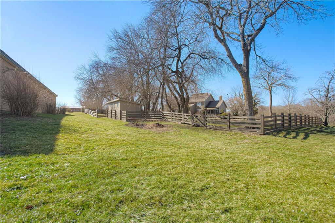
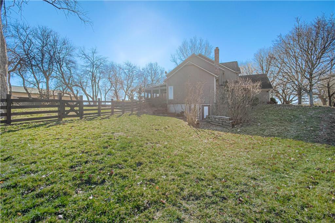
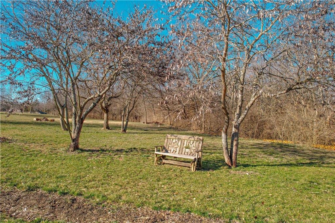
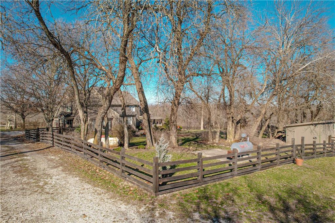
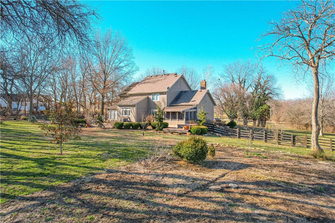
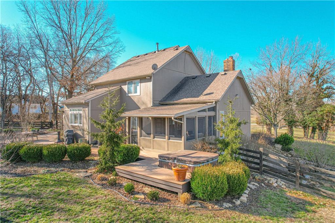
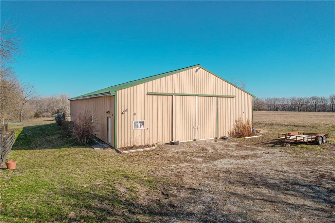
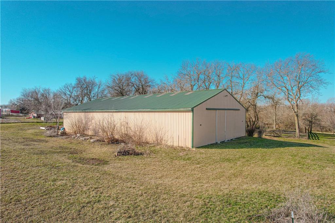
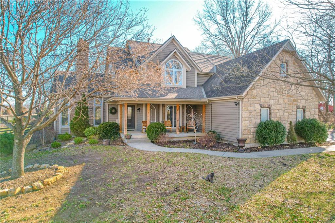
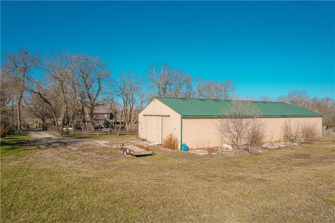
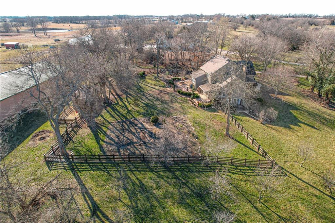
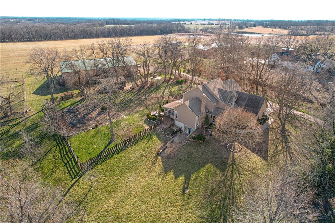
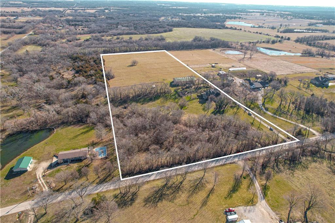
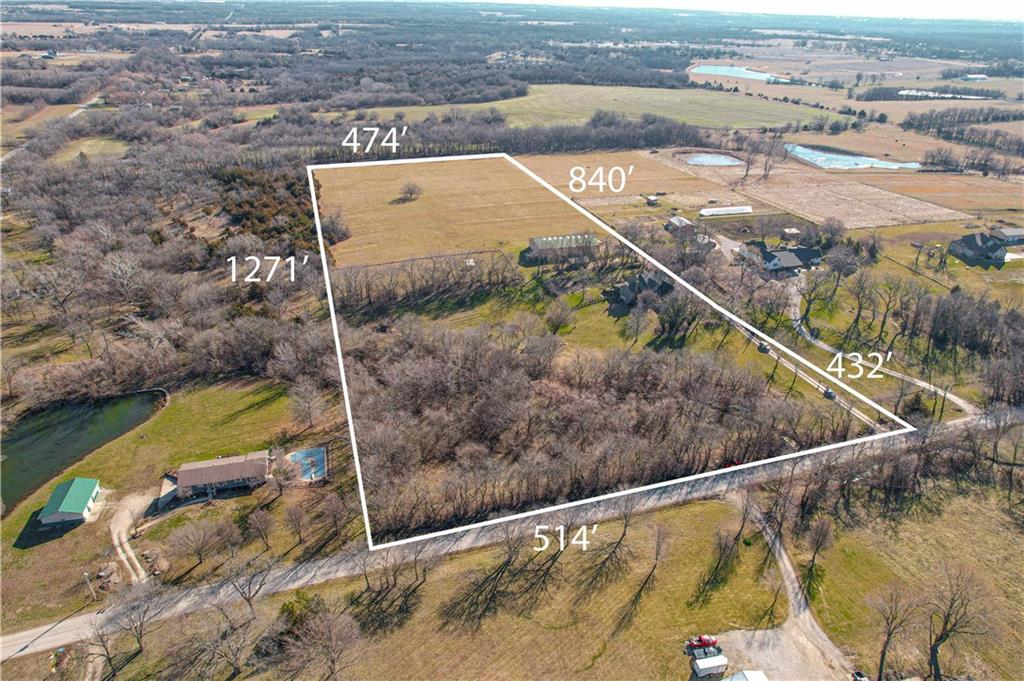
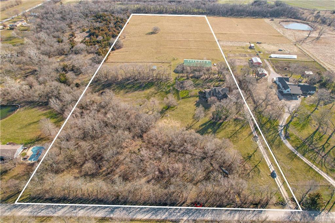
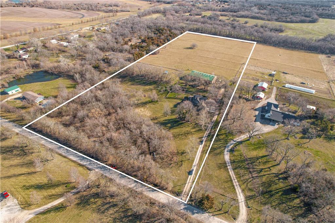
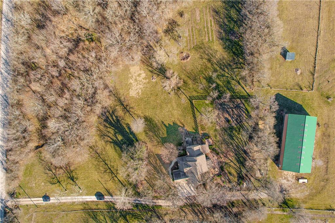
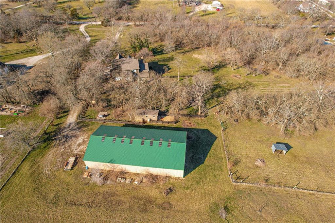
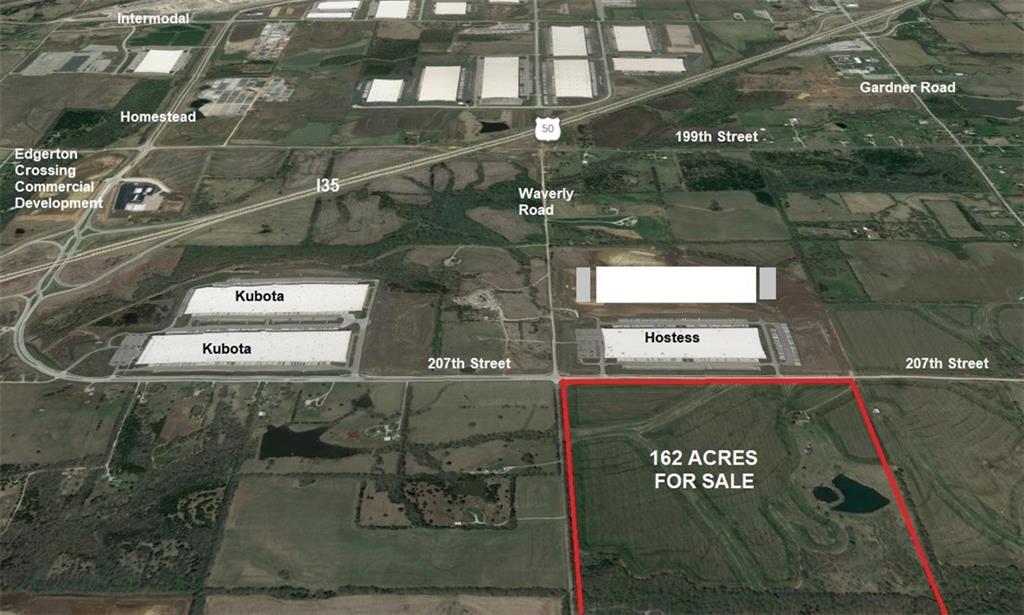
 Courtesy of Compass Realty Group
Courtesy of Compass Realty Group
