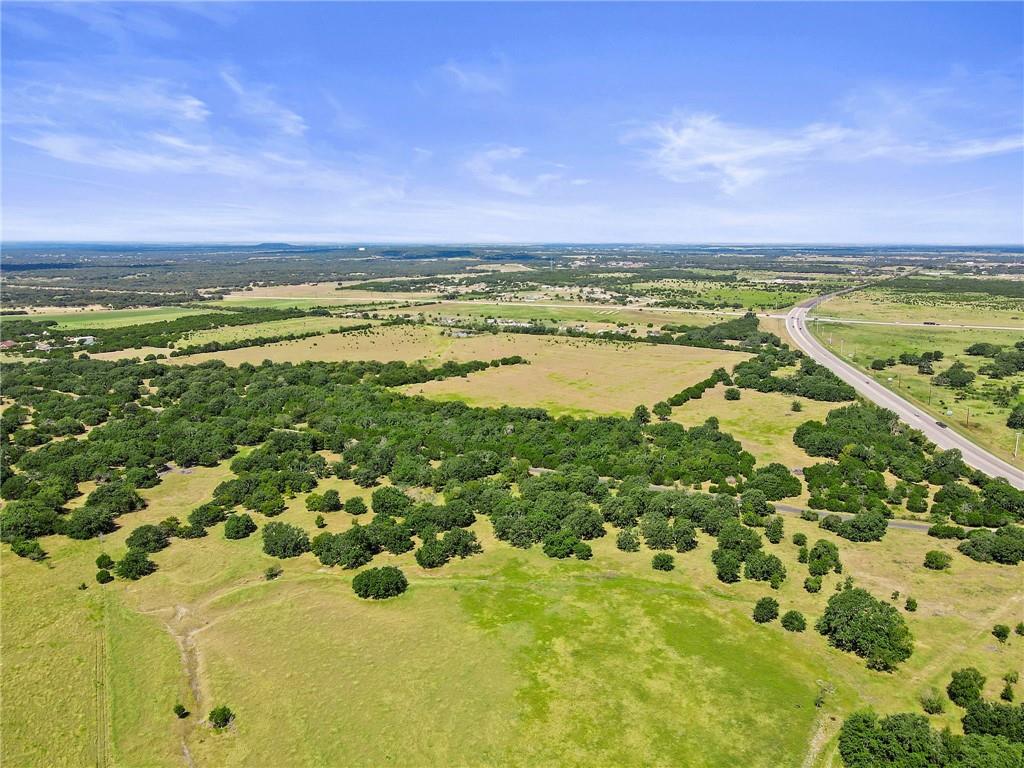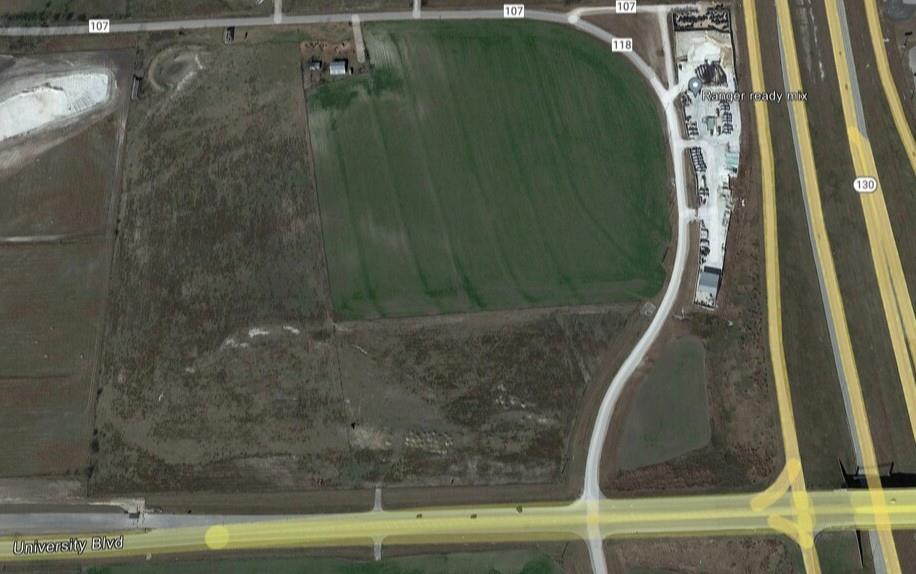Contact Us
Details
Welcome! This fabulous home by Del Webb in the 55+ master planned community of Sun City is move-in ready & won't disappoint. The Cypress floor plan features 2 bedrooms, 2 baths, an office, screened in sunroom, & outdoor patio for relaxation & enjoyment. Home offers an open concept living, kitchen, and dining room with tons of windows bringing in natural light. The kitchen has granite counter tops, ample cabinets, an eat at bar, bay window, & nice sized pantry. A spacious primary suite, ensuite bath with large walk in shower, an oversized closet, secondary bedroom, bath, & storage closets complete this home. Recent updates:Roof 2020, Gutters 2024, Interior/Exterior Paint 2024, Stone Patio Repaired 2024. Complete list in docs. Sun City is the perfect place to relax or enjoy the many activities available throughout the community. From the many clubs, golf courses, workshops, gardens, pools & theaters there is so much at your finger tips to see or do.PROPERTY FEATURES
Rooms Description: 1 Living Area,Breakfast Room,Family Room,Home Office/Study,Kitchen/Dining Combo,Living Area - 1st Floor,Living/Dining Combo,Sun Room
Master Bathroom Description: Primary Bath: Double Sinks,Primary Bath: Shower Only,Secondary Bath(s): Tub/Shower Combo
Water Sewer: Public Sewer,Public Water
Garage Description : Attached Garage
Total Garage/Carport spaces : 2
Garage/Carport Features: Auto Garage Door Opener,Double-Wide Driveway
Exterior Features : Covered Patio/Deck,Porch,Screened Porch,Sprinkler System
Lot Desciption: Cleared,Subdivision Lot
Lot Size Source: Appraisal District
Maintenance Fee: $1675
Maintenance Fee Schedule: Annually
Maintenance Fee Includes: Grounds
Kitchen Countertops: Granite
Dishwasher Included.
Disposal Included.
Range Type: Gas Cooktop
Oven Type: Gas Oven
Parcel Identification Number: R358536
Air Conditioning: Central Electric
Heating: Central Gas
Style: Traditional
Foundation Details: Slab
Roof Type: Composition
Interior Features : Fire/Smoke Alarm,High Ceiling,Refrigerator Included
Energy features: Ceiling Fans,Digital Program Thermostat
PROPERTY DETAILS
Street Address: 114 Six Flags Drive
City: Georgetown
State: Texas
Postal Code: 78633
County: Williamson
MLS Number: 825439
Year Built: 1996
Courtesy of Cinderella Real Estate
City: Georgetown
State: Texas
Postal Code: 78633
County: Williamson
MLS Number: 825439
Year Built: 1996
Courtesy of Cinderella Real Estate



















 Courtesy of Sloan Schultz Chisholm Trl Prp
Courtesy of Sloan Schultz Chisholm Trl Prp
