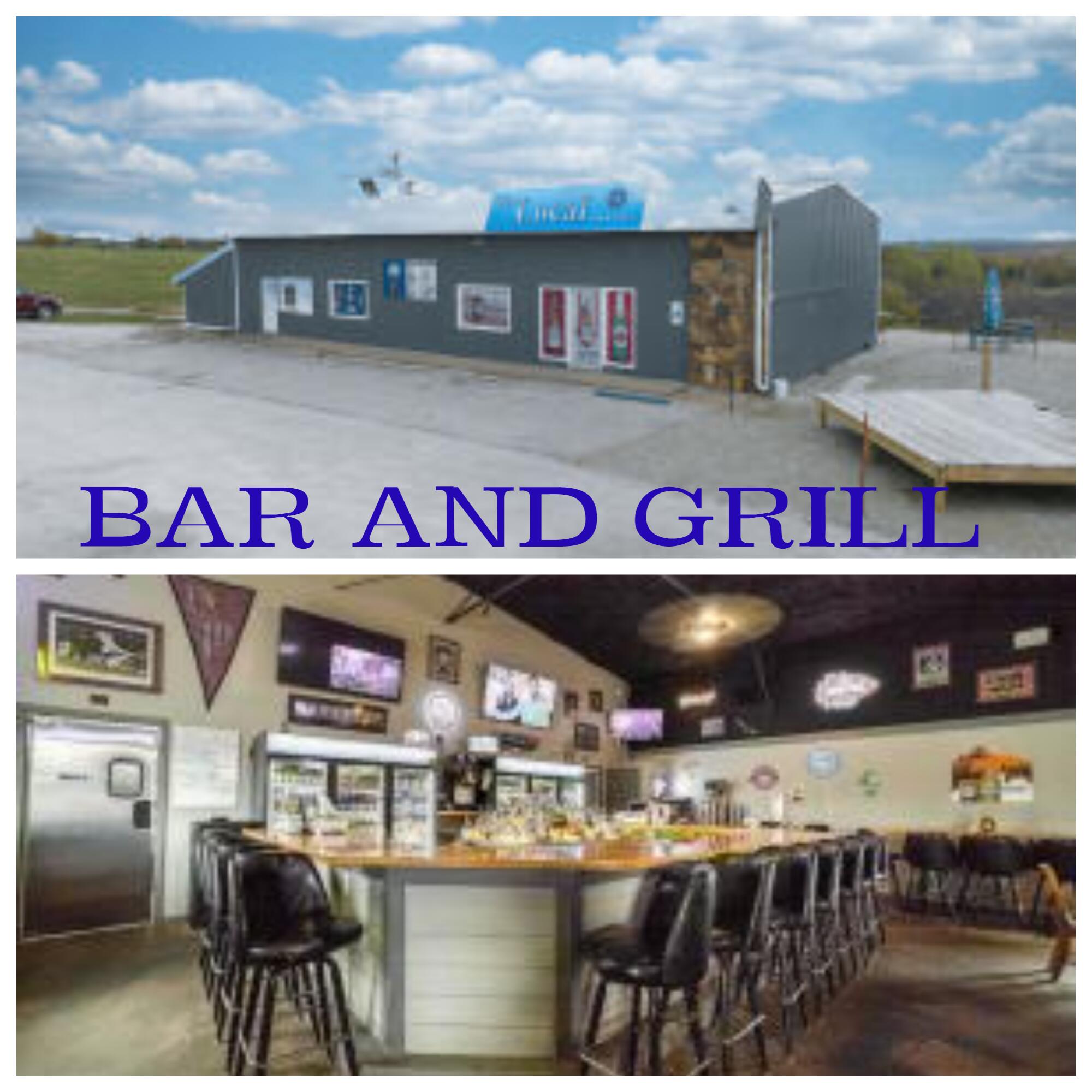Contact Us
Details
Nestled just off Highway 86 on the picturesque Kings River, this stunning lakefront country home offers the perfect blend of rustic charm and modern luxury. Known for its exceptional fishing, the Kings River provides a serene backdrop to this beautiful property, which includes an additional guest cabin on an extra lakefront lot. Both homes border the water's edge, with lush, manicured lawns leading the way.Upon arrival, you'll be greeted by a circle driveway, a two-car attached garage, and meticulously landscaped grounds filled with vibrant perennials. Step inside to discover a grand living room featuring a cozy fireplace, seamlessly transitioning to an enclosed patio and a spacious wooden deck, ideal for alfresco dining.For those who enjoy entertaining, this home offers a formal dining room adjacent to a fabulous kitchen. Outfitted with newer stainless steel appliances, raised oak door cabinets, and granite countertops, the kitchen also features a charming corner window above the sink, perfect for watching deer that frequent the yard each morning.Upstairs, you'll find two generous bedrooms, each with its own private bath, a convenient mini kitchen bar, an additional living room, an office, and a loft area. The lower level boasts a luxurious master suite and a well-appointed laundry room, enabling one-level living if desired. This home offers year-round breathtaking views of the river below, perfect for fishing directly from the bank or taking a short golf cart ride to your boat slip, just a few houses away. The 10x24 boat slip is available for $65,000, ensuring easy access to endless water adventures. One of the standout features of this property is its impressive 150 feet of lake frontage, located at the end of a tranquil dead-end road. The additional guest cottage 24 x 28 with two levels, though unfinished inside, presents a world of possibilities.PROPERTY FEATURES
Water Source :
Community
Parking Total:
2
Lot Features :
Lake/River/Creek/Spring, Water View, Secluded, Mature Timber, Landscaping, Lake Front, Dead End Road/Street, Cleared, Adjoins Government Land, Easement/Restrictions, Lake View, Level, Paved Frontage, Sloped, Trees, Water Front
Road Surface Type :
Street - Chip/Seal
Cooling:
Central, Ceiling Fans
Water BodyName:
Table Rock
PROPERTY DETAILS
Street Address: 25906 Farm Road 1263
City: Golden
State: Missouri
Postal Code: 65658
County: Barry
MLS Number: 60269078
Courtesy of Mayhew Realty Group LLC
City: Golden
State: Missouri
Postal Code: 65658
County: Barry
MLS Number: 60269078
Courtesy of Mayhew Realty Group LLC































































 Courtesy of Living The Dream, Inc.
Courtesy of Living The Dream, Inc.
