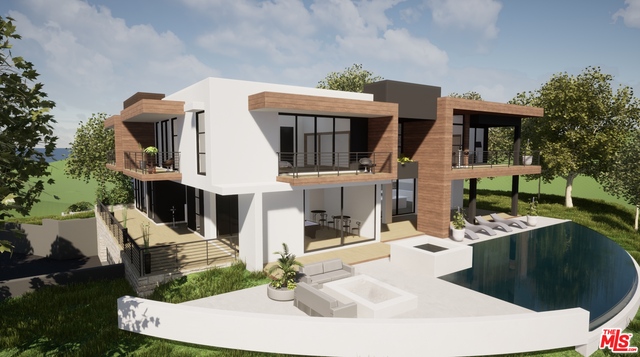Contact Us
Details
Welcome home to this exquisite Mid-Century modern masterpiece located in the coveted Knollwood Country Club Estates. This home has been beautifully remodeled, leaving no stone unturned. Situated on a large corner lot, this privately gated home features a fabulous long driveway ideal for added privacy, a beautiful sparkling pebble-tec pool with a deck, private patios perfect for dining and entertaining, drought-resistant turf, stunning views of the golf course, a beautifully remodeled kitchen with Viking stove, remodeled baths all throughout, newer dual-pane windows, a newer HVAC system, beautiful lighting fixtures that accentuate the living space and solar to help eliminate costly electric bills. The home's open concept and feel is sure to please! This home has a low annual HOA and is conveniently located near local shopping, dining, and freeway access. Call today for more information or to schedule a showing!PROPERTY FEATURES
Kitchen Features: Pots & Pan Drawers,Self-closing drawers
Rooms information : All Bedrooms Down,Den,Living Room,Main Floor Bedroom,Main Floor Primary Bedroom,Primary Bathroom,Primary Bedroom,Primary Suite
Sewer: Public Sewer
Water Source: Public
Association Amenities: Golf Course
Uncovered Spaces: 2.00
Carport Spaces: 2.00
Attached Garage : Yes
# of Garage Spaces: 2.00
# of Parking Spaces: 6.00
Security Features: Automatic Gate,Carbon Monoxide Detector(s),Smoke Detector(s)
Patio And Porch Features : Concrete,Covered,Deck,Front Porch,Rear Porch,Wrap Around
Lot Features: 0-1 Unit/Acre
Fencing: Wood,Wrought Iron
Property Condition : Turnkey,Updated/Remodeled
Road Frontage: City Street
Road Surface: Paved
Parcel Identification Number: 2609005003
Cooling: Has Cooling
Heating: Has Heating
Heating Type: Central,Fireplace(s)
Cooling Type: Central Air
Bathroom Features: Bathtub,Bidet,Shower,Remodeled,Soaking Tub,Upgraded,Walk-in shower
Architectural Style : Mid Century Modern
Flooring: Tile,Wood
Roof Type: Shingle
Year Built Source: Assessor
Fireplace Features : Living Room,Gas
Common Walls: No Common Walls
Appliances: Freezer,Disposal,Gas Range,Gas Cooktop,Gas Water Heater,Range Hood,Refrigerator,Water Heater
Laundry Features: Dryer Included,Gas Dryer Hookup,Individual Room,Washer Hookup,Washer Included
Eating Area: Dining Room
Laundry: Has Laundry
Zoning: LARA
MLSAreaMajor: GH - Granada Hills
PROPERTY DETAILS
Street Address: 11800 Susan Drive
City: Granada Hills
State: California
Postal Code: 91344
County: Los Angeles
MLS Number: SR24189403
Year Built: 1957
Courtesy of Equity Union
City: Granada Hills
State: California
Postal Code: 91344
County: Los Angeles
MLS Number: SR24189403
Year Built: 1957
Courtesy of Equity Union


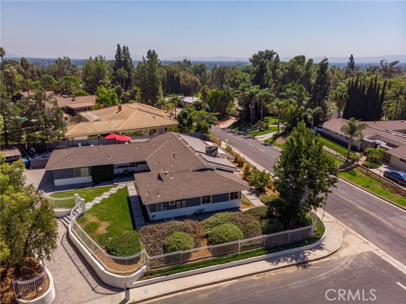


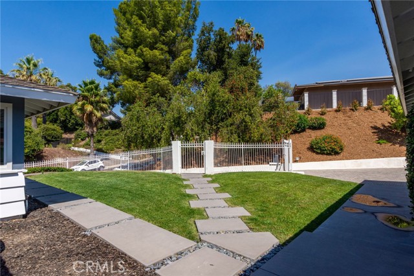
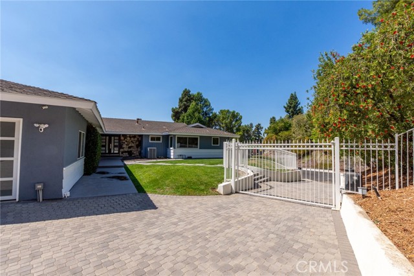

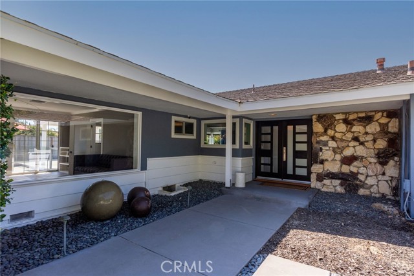

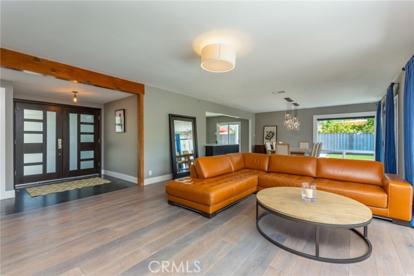
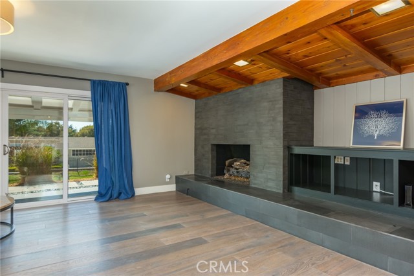
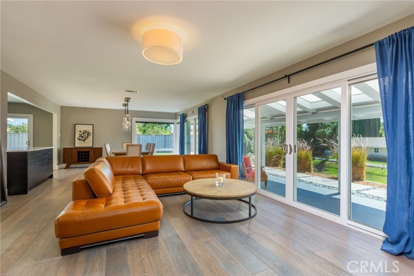
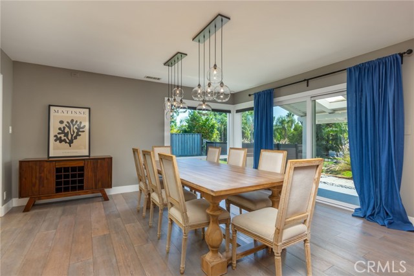
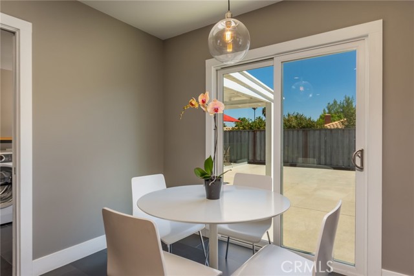
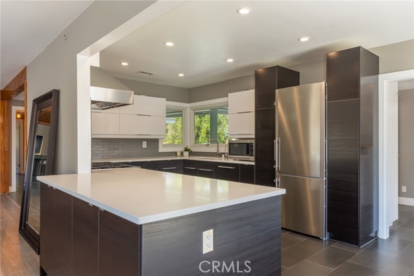

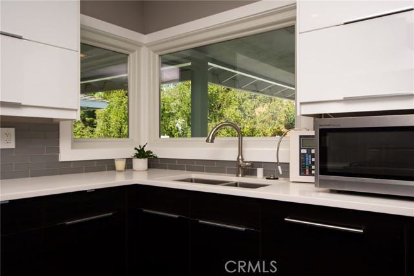
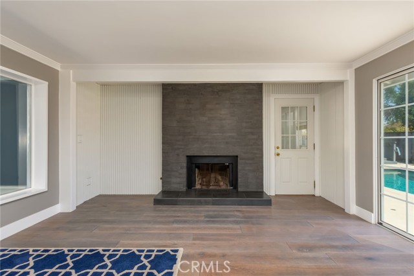
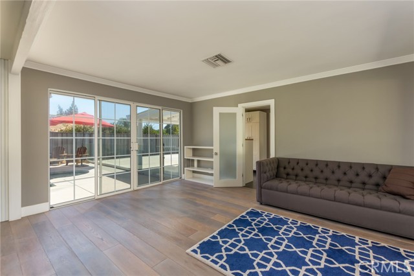
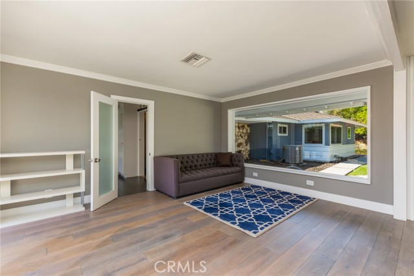

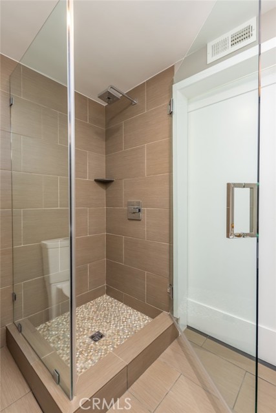
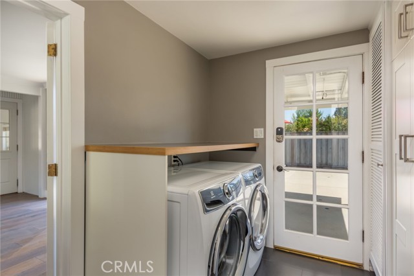


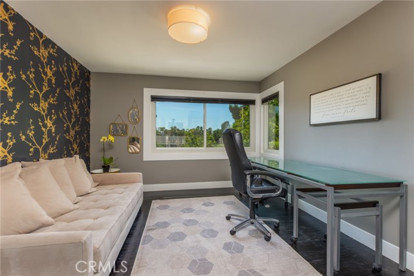
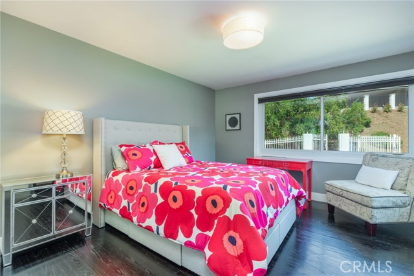
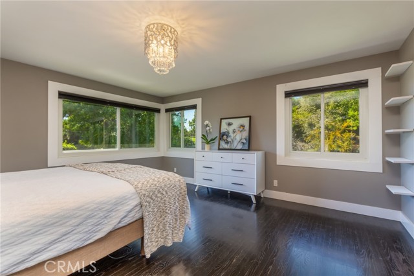
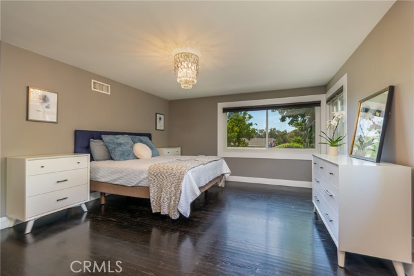
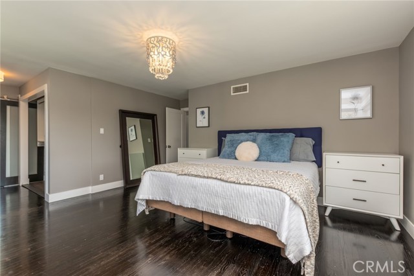



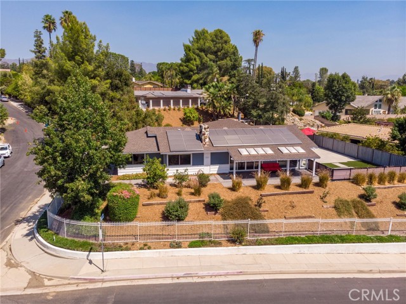

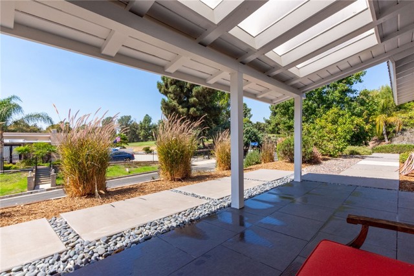

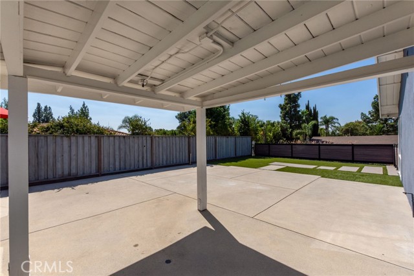
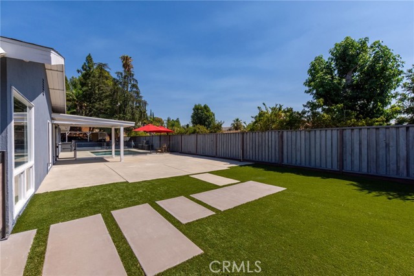

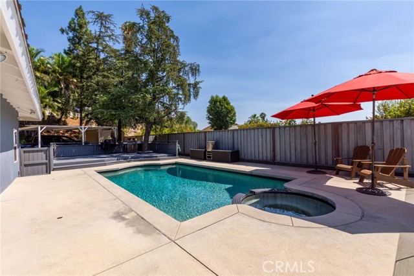
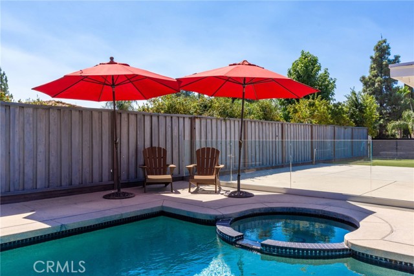
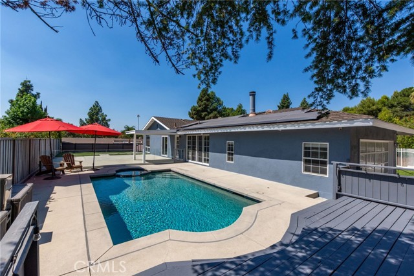




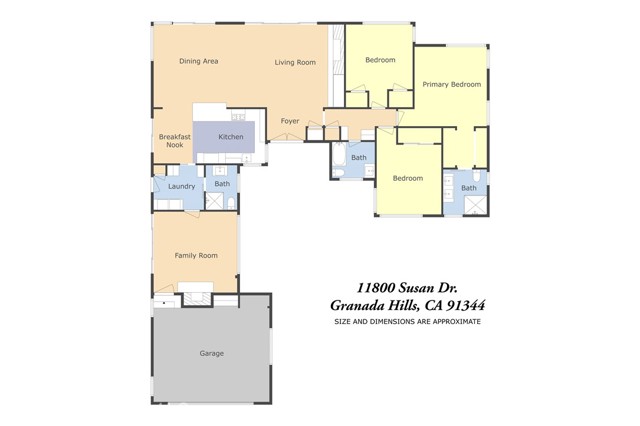
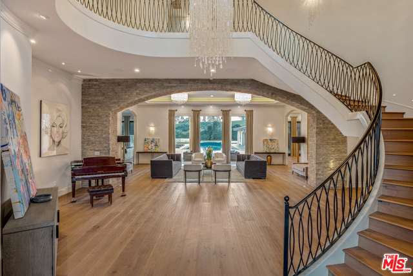
 Courtesy of Compass
Courtesy of Compass