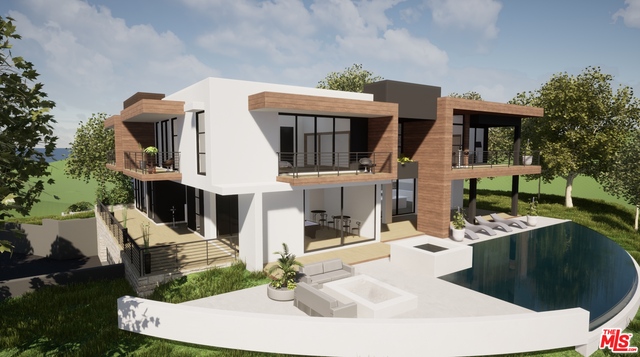Contact Us
Details
This property is a true gem in Knollwood Country Club Estates, offering an unparalleled blend of privacy, luxury, & functionality. Nestled on a prime view lot in an exclusive cul-de-sac, it provides a serene & secluded setting. The gated entry leads to lush California native landscaping & tranquil water features, setting the tone for what’s to come. Upon entering through the double doors, you’re greeted by a formal entry that flows into a cozy living room featuring surround sound and a rock fireplace. This space transitions smoothly into the formal dining area, which connects to a spacious and light-filled kitchen. This chef’s kitchen boasts high-end amenities including a glass-top eat-at bar, dual sinks, a Thermador Pro oven/range with grill,Thermador wall oven & warming drawer, built-in refrigerator, 2 pantries, custom cabinets, skylights, bay window, and new glass slider leading to the yard. The family room, with its built-in entertainment center, oversized French windows & slider, offers stunning views of the backyard. The expansive primary suite, over 900 sq/ft, features breathtaking views, skylight, sitting area, two patios & French doors w/a retractable screen. The remodeled primary bath is a spa-like retreat with a double steam shower, spa tub, dual sinks, vanity area, walk-in closet, and 2 additional closets. In addition to the primary suite, the home includes three additional bedrooms. One is an en-suite w/a newly remodeled private bath; another has its own patio and access to a shared updated bathroom; and the third features built-in cabinets. The second story offers a versatile living space (over 1200 sq/ft) with two bedrooms, one bath, kitchen area, a living room w/balcony, and a separate HVAC zone. This floor can be accessed by its own private stairs or an elevator.The resort-like backyard is a private paradise with a pebble tech pool featuring a waterfall and variable color lighting. It includes California native landscaping, fruit trees, a raised vegetable garden bed, artificial turf with stone steps, multiple water features, a drip irrigation system, a built-in BBQ area, a garden shed with electricity, a patio with a ceiling fan and retractable shade, and more. Additional features of this home include solar panels, a newer roof, three re-sleeved sewer lines, an updated electrical panel, and a water submeter. The property has been meticulously upgraded, and the sheer volume of features and enhancements must be seen to be fully appreciated.PROPERTY FEATURES
Kitchen Features: Kitchen Open to Family Room,Kitchenette,Remodeled Kitchen,Stone Counters
Rooms information : Entry,Family Room,Guest/Maid's Quarters,Laundry,Living Room,Main Floor Bedroom,Main Floor Primary Bedroom,Primary Suite,Walk-In Closet
Sewer: Public Sewer
Water Source: Public
Association Amenities: Call for Rules,Security
Uncovered Spaces: 5.00
Attached Garage : Yes
# of Garage Spaces: 2.00
# of Parking Spaces: 7.00
Security Features: Carbon Monoxide Detector(s),Smoke Detector(s)
Patio And Porch Features : Covered,Patio,Front Porch
Lot Features: Cul-De-Sac,Lot 10000-19999 Sqft,Sprinklers Drip System
Exterior Features:Awning(s),Barbecue Private,Lighting,Rain Gutters
Parcel Identification Number: 2605004017
Cooling: Has Cooling
Heating: Has Heating
Heating Type: Central
Cooling Type: Central Air,Zoned
Bathroom Features: Bathtub,Shower,Double Sinks in Primary Bath,Jetted Tub,Main Floor Full Bath,Separate tub and shower,Vanity area,Walk-in shower
Flooring: Carpet,Stone,Tile,Vinyl
Construction: Stucco,Wood Siding
Year Built Source: Builder
Fireplace Features : Living Room
Common Walls: No Common Walls
Appliances: 6 Burner Stove,Dishwasher,Double Oven,Indoor Grill,Microwave,Refrigerator,Water Heater
Door Features: French Doors,Mirror Closet Door(s),Sliding Doors
Laundry Features: Individual Room
Eating Area: Breakfast Counter / Bar,Dining Room,In Kitchen
Laundry: Has Laundry
Inclusions :Video doorbell. Exterior camera in front. water features.
Exclusions:Hanging light fixture in Dining room. Metal art work at front exterior entry.
Zoning: LARA
MLSAreaMajor: GH - Granada Hills
Other Structures: Shed(s),Storage
PROPERTY DETAILS
Street Address: 12546 Middlecoff Place
City: Granada Hills
State: California
Postal Code: 91344
County: Los Angeles
MLS Number: SR24180710
Year Built: 1959
Courtesy of Pinnacle Estate Properties, Inc.
City: Granada Hills
State: California
Postal Code: 91344
County: Los Angeles
MLS Number: SR24180710
Year Built: 1959
Courtesy of Pinnacle Estate Properties, Inc.
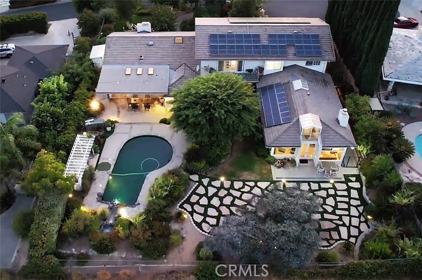


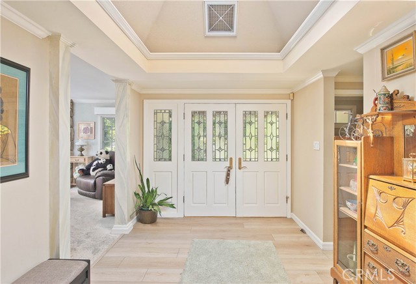


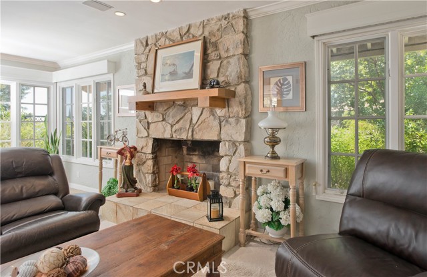
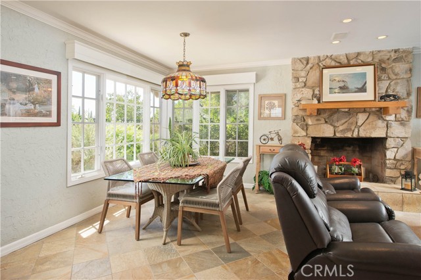
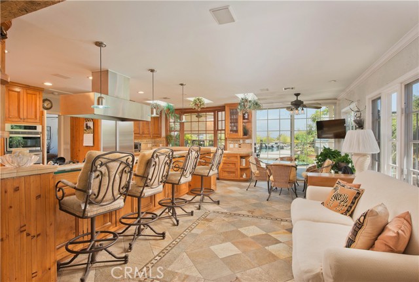



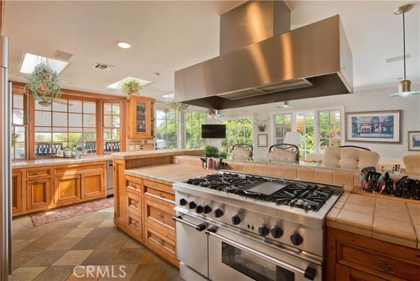
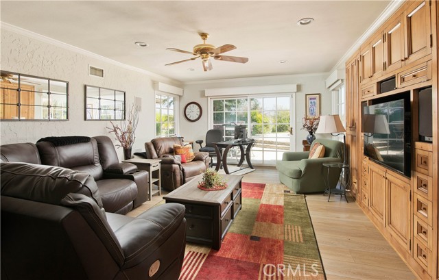
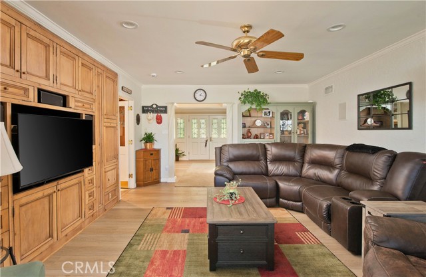





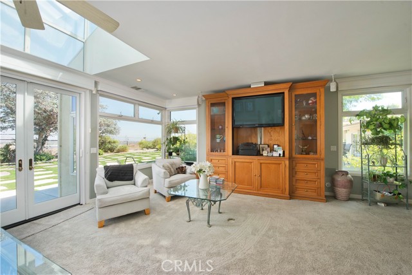

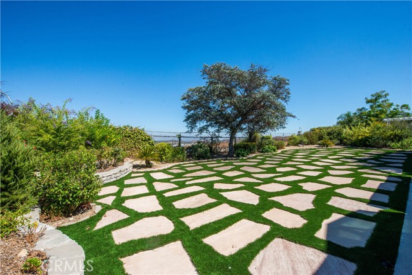
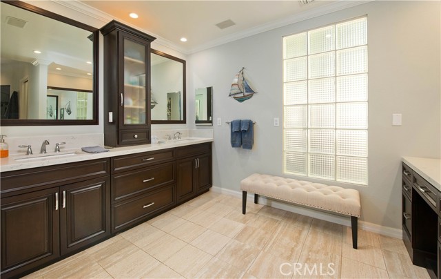

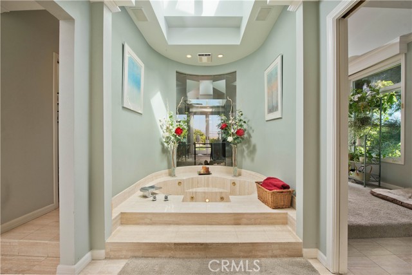
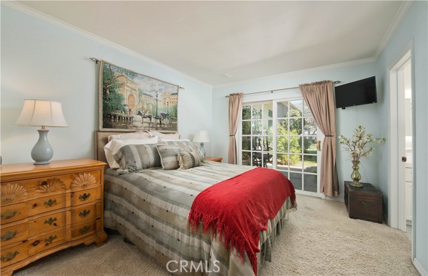
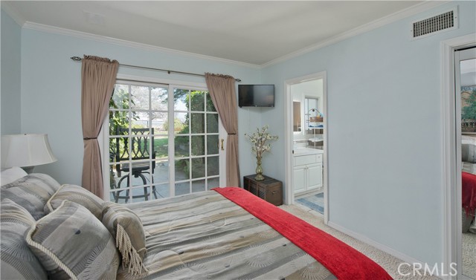
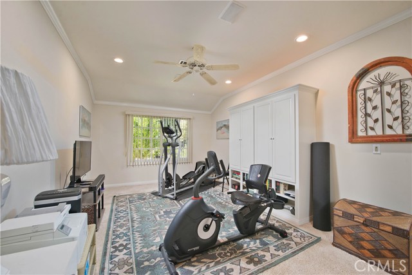
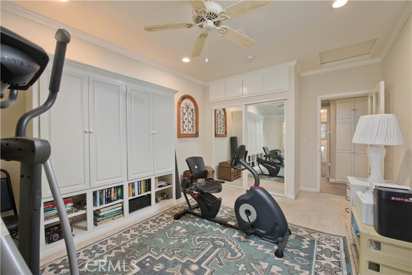

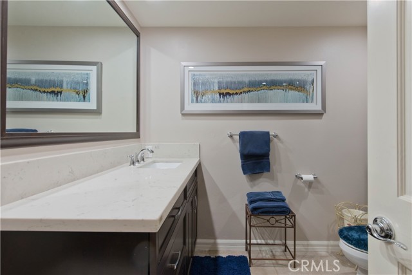
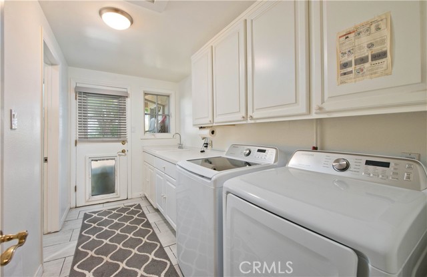

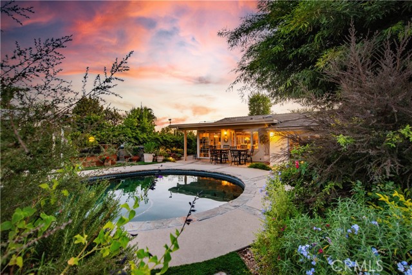

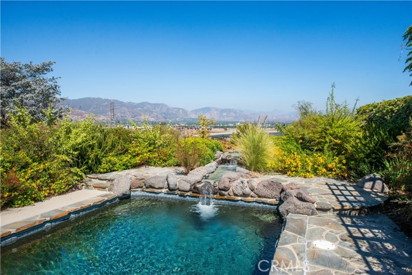
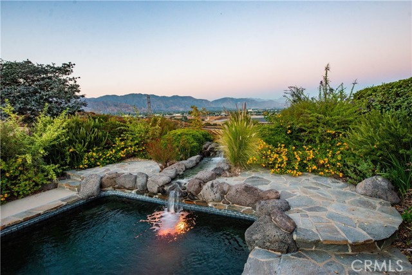
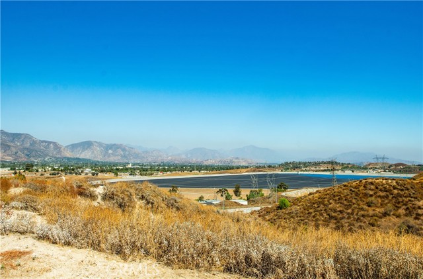
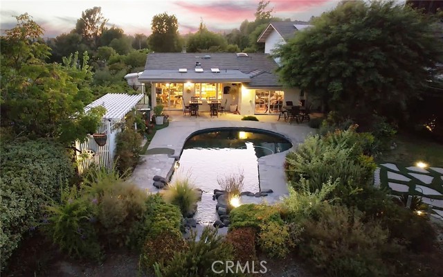



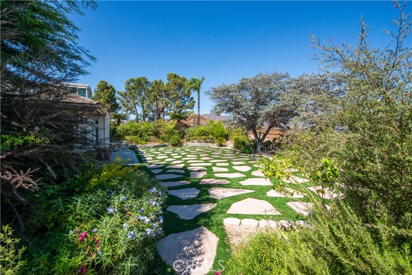
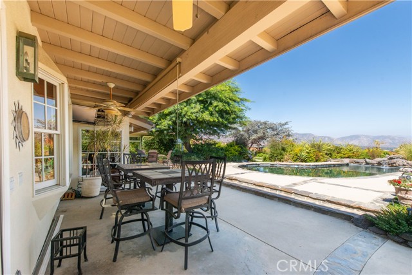
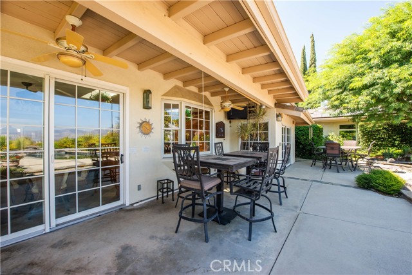
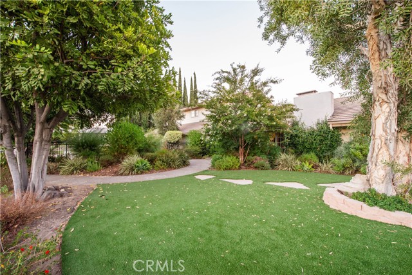


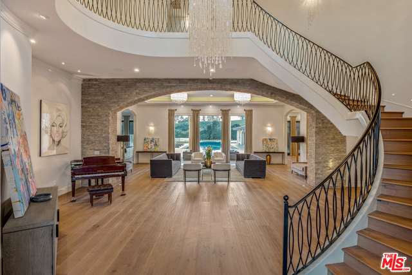
 Courtesy of Compass
Courtesy of Compass