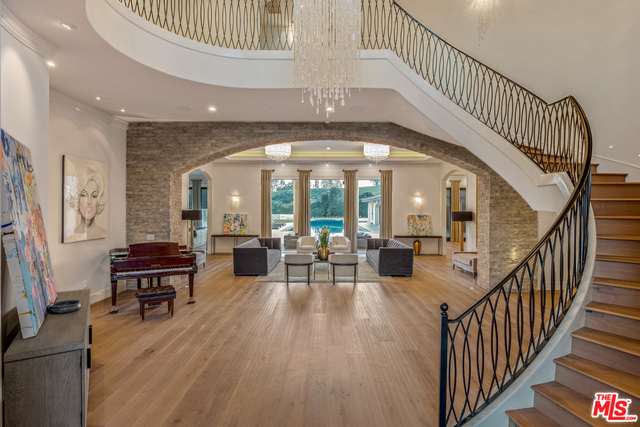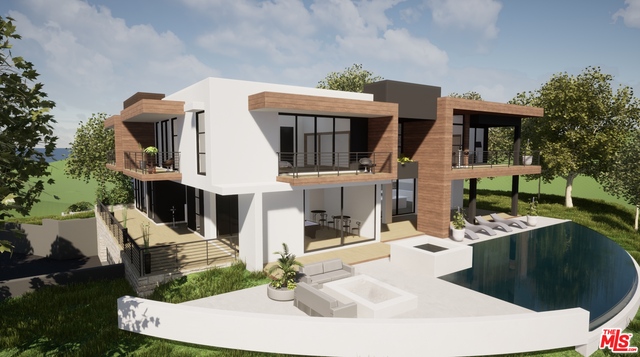Contact Us
Details
Welcome to this exceptional single-story pool home nestled in the sought-after Knollwood Country Club Estates. Situated on a sprawling, pie-shaped 19,869 sq/ft lot at the end of a tranquil cul-de-sac, this residence offers the privacy and serenity you desire. Upon entering through the custom double doors, you'll immediately appreciate the pride of ownership and meticulous attention to detail evident throughout the home. The custom crown molding and interior doors highlight the craftsmanship that defines this space. The formal living room, with its step-down design, cozy fireplace, and ample windows, provides a warm and inviting atmosphere while offering views of the lush backyard. The separate formal dining room is enhanced by a distinctive wet bar and a uniquely mirrored framed skylight, adding a touch of elegance to your dining experiences. The spacious eat-in kitchen features granite countertops, a charming bay window, a double oven, a pantry, a built-in refrigerator, and plenty of cabinet space for all your culinary needs. The family room, illuminated by a custom French sliding door, seamlessly connects to the entertainers yard. The primary suite is a retreat of its own, boasting a double door entry, a custom cedar walk-in closet, and an exclusive enclosed exterior spa room just outside the glass slider. The primary bathroom offers dual sinks, a shower, and direct access to the backyard. The three additional bedrooms are generously sized, with three featuring mirrored closet doors. The backyard is a private oasis, elevated for unobstructed views of the surrounding hillsPROPERTY FEATURES
Irrigation : Sprinklers
Utilities : Electricity Connected,Natural Gas Connected,Sewer Connected,Water Connected
Water Source : Public
Sewer/Septic : Public Sewer
Neighborhood : Knollwood Country Club Estates Area
Total Number of Parking Garage Spaces : 2
Total Number of Parking Spaces : 2
Parking for RV : Potential Space
Parking Garage : Direct Garage Access,Garage
Security Features : Carbon Monoxide Detectors
Exterior : Stucco,Wood
View : Mountains/Hills,Neighborhood
Roof : Composition
Patio : Covered,Slab,Patio
Pool : Private
Architectural Style : Traditional
Cooling : Central Forced Air
Heat Equipment : Forced Air Unit
Interior Features : Granite Counters,Pantry,Recessed Lighting,Sunken Living Room,Wet Bar
Fireplace Features : FP in Living Room
Flooring : Laminate,Tile,Wood
Equipment: Dishwasher,Disposal,Microwave,Refrigerator,Double Oven
Laundry Location : Garage
Miscellaneous : Suburban
Zoning : LARE11
PROPERTY DETAILS
Street Address: Address not disclosed
City: Granada Hills
State: California
Postal Code: 91344
County: Los Angeles
MLS Number: SR24176243
Year Built: 1966
Courtesy of Pinnacle Estate Properties, Inc.
City: Granada Hills
State: California
Postal Code: 91344
County: Los Angeles
MLS Number: SR24176243
Year Built: 1966
Courtesy of Pinnacle Estate Properties, Inc.







































 Courtesy of Compass
Courtesy of Compass
