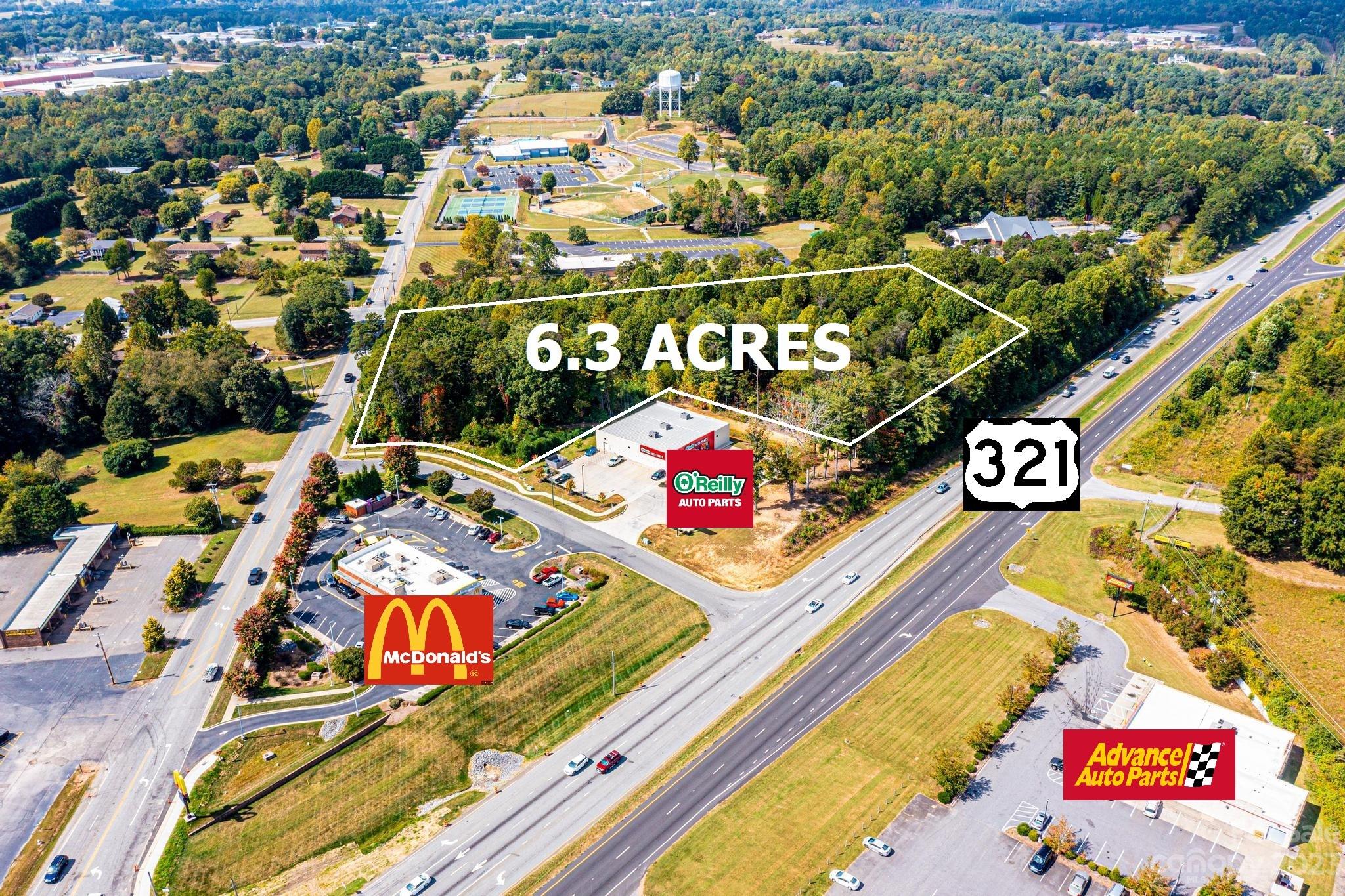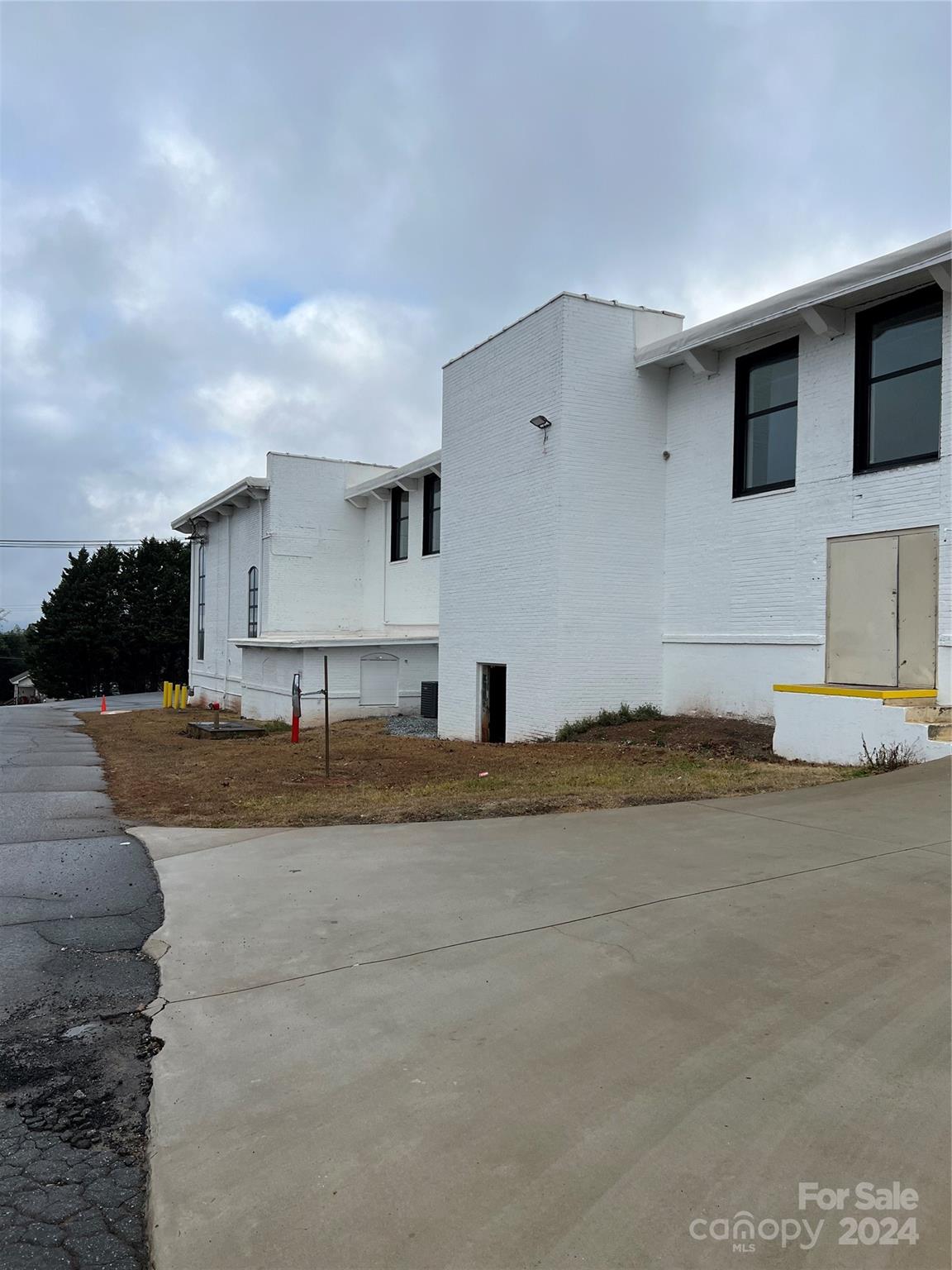Contact Us
Details
**OPEN HOUSE this Saturday, Sept. 21, from 12-2 PM** This lovely, single-level home has 3 bedrooms, 2 full baths, large carport & beautiful yard. The 312 square foot front porch welcomes you into the spacious living area with gorgeous LVP flooring throughout. The grand primary suite sits off the living room with a double vanity in bathroom, walk-in closet & access to laundry room that has built-in cabinets, washer/dryer hookup, pull-down attic stairs & hideaway ironing board. Pull-down stairs lead to 216 square feet of storage space. Laundry room exit leads back around to kitchen with butcher block center island & granite countertops, perfect for mealtime. Kitchen also has built-in pantry & APPLIANCES INCLUDED: dishwasher, disposal, oven & microwave. Beside the kitchen, tour remaining 2 bedrooms with ample natural light & full bath. Rear access to home is off kitchen from the covered, concrete carport useful for outside dining & fun--measuring 576 square feet. READY NOW!!!PROPERTY FEATURES
Room Count : 8
Water Source : City
Sewer System : Public Sewer
Parking Features :
Road Surface Type : Gravel
Architectural Style : Cottage
Heating : Electric
Construction Type : Site Built
Construction Materials : Vinyl
Foundation Details: Crawl Space
Interior Features : Attic Stairs Pulldown
Laundry Features : Electric Dryer Hookup
Appliances : Dishwasher
Flooring : Vinyl
Main Area : 1610 S.F
PROPERTY DETAILS
Street Address: 7 Miss Julia Way
City: Granite Falls
State: North Carolina
Postal Code: 28630
County: Caldwell
MLS Number: 4152985
Year Built: 2024
Courtesy of Red Cedar Realty LLC
City: Granite Falls
State: North Carolina
Postal Code: 28630
County: Caldwell
MLS Number: 4152985
Year Built: 2024
Courtesy of Red Cedar Realty LLC
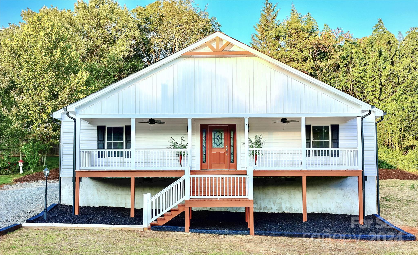
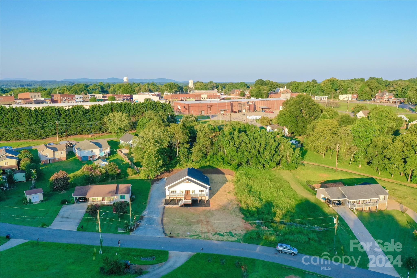
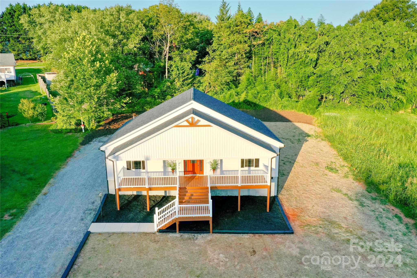
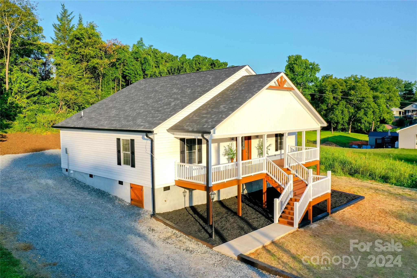
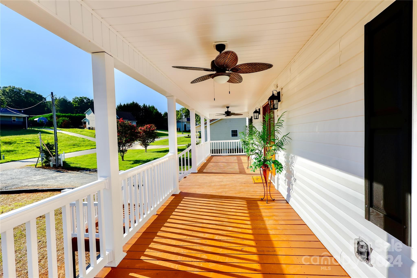
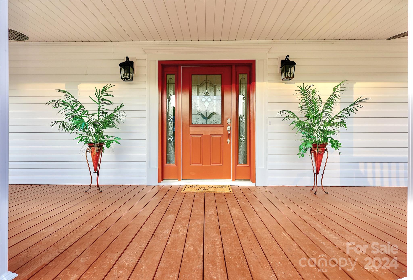
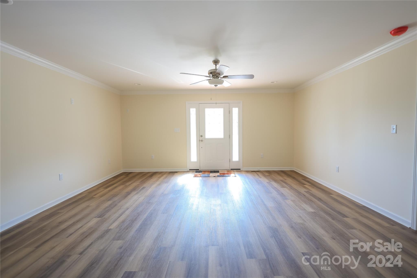
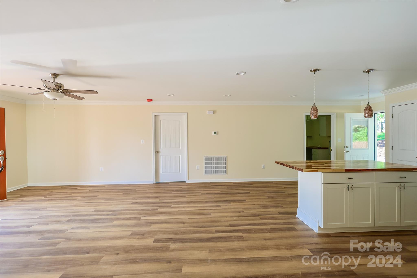
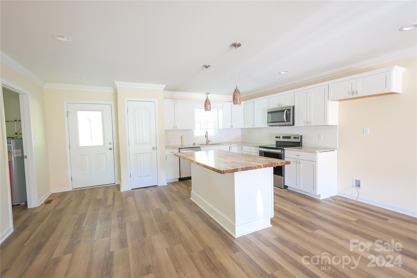
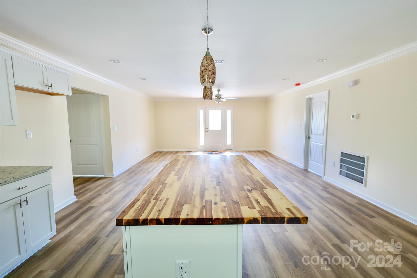
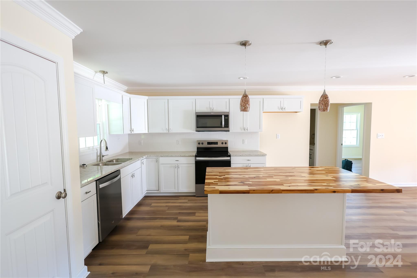
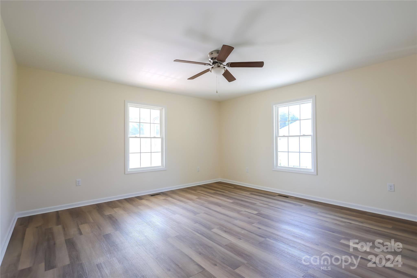
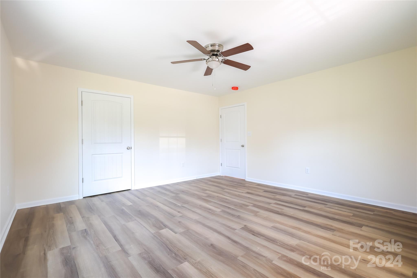
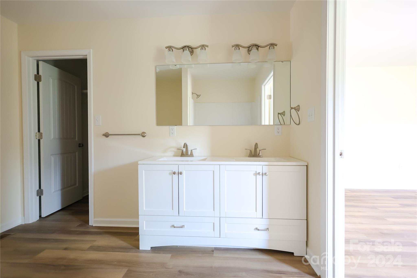
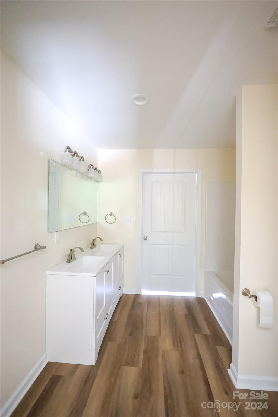
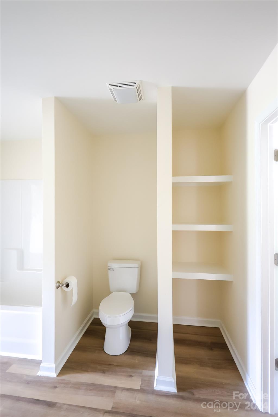
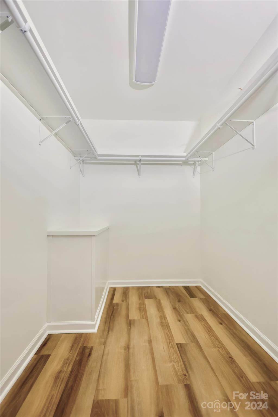
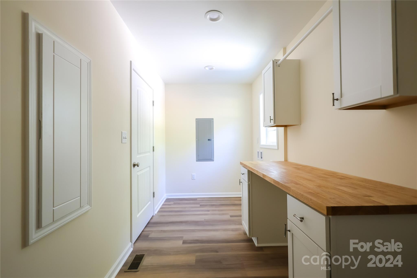
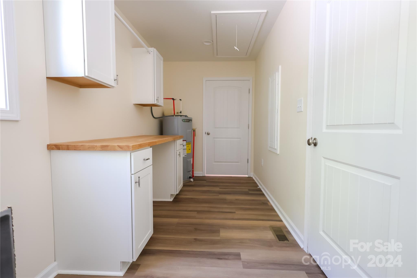
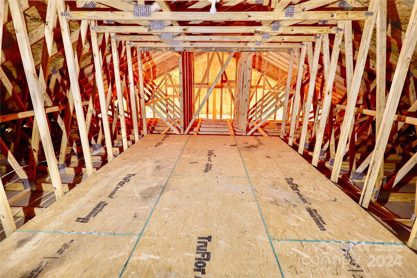
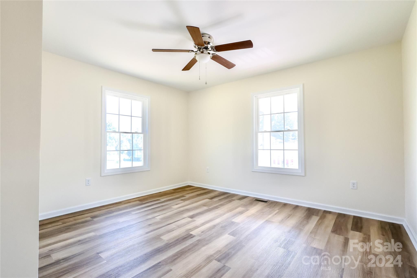
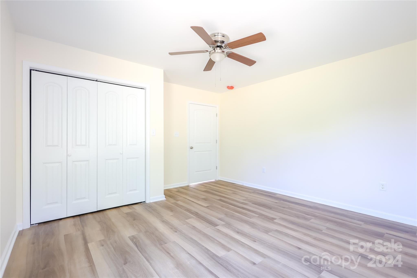
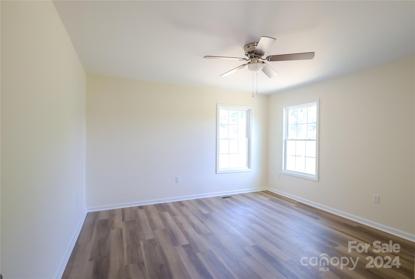
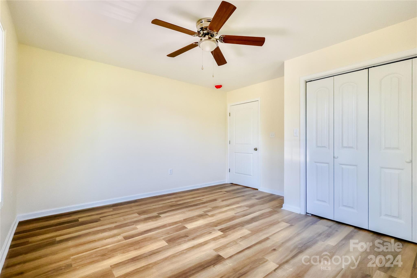
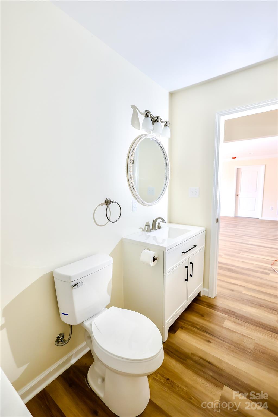
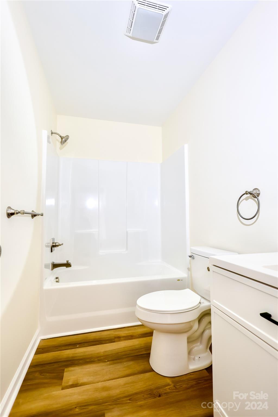
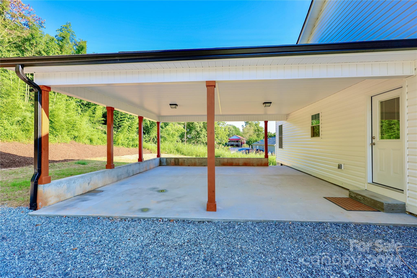
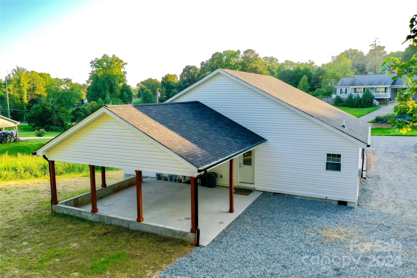
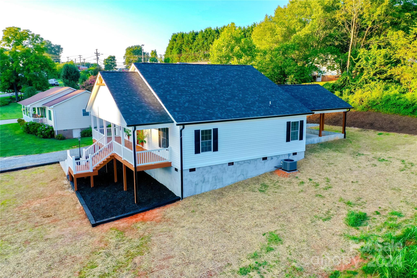
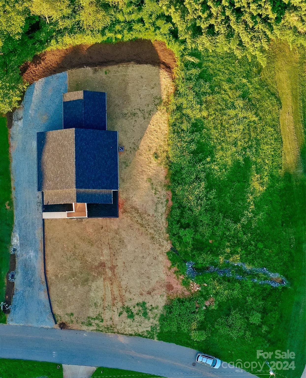
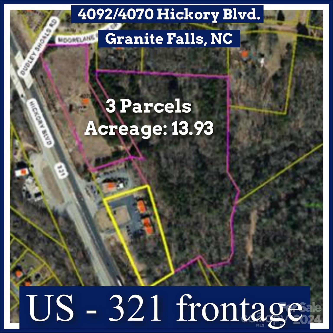
 Courtesy of RE/MAX A-Team
Courtesy of RE/MAX A-Team