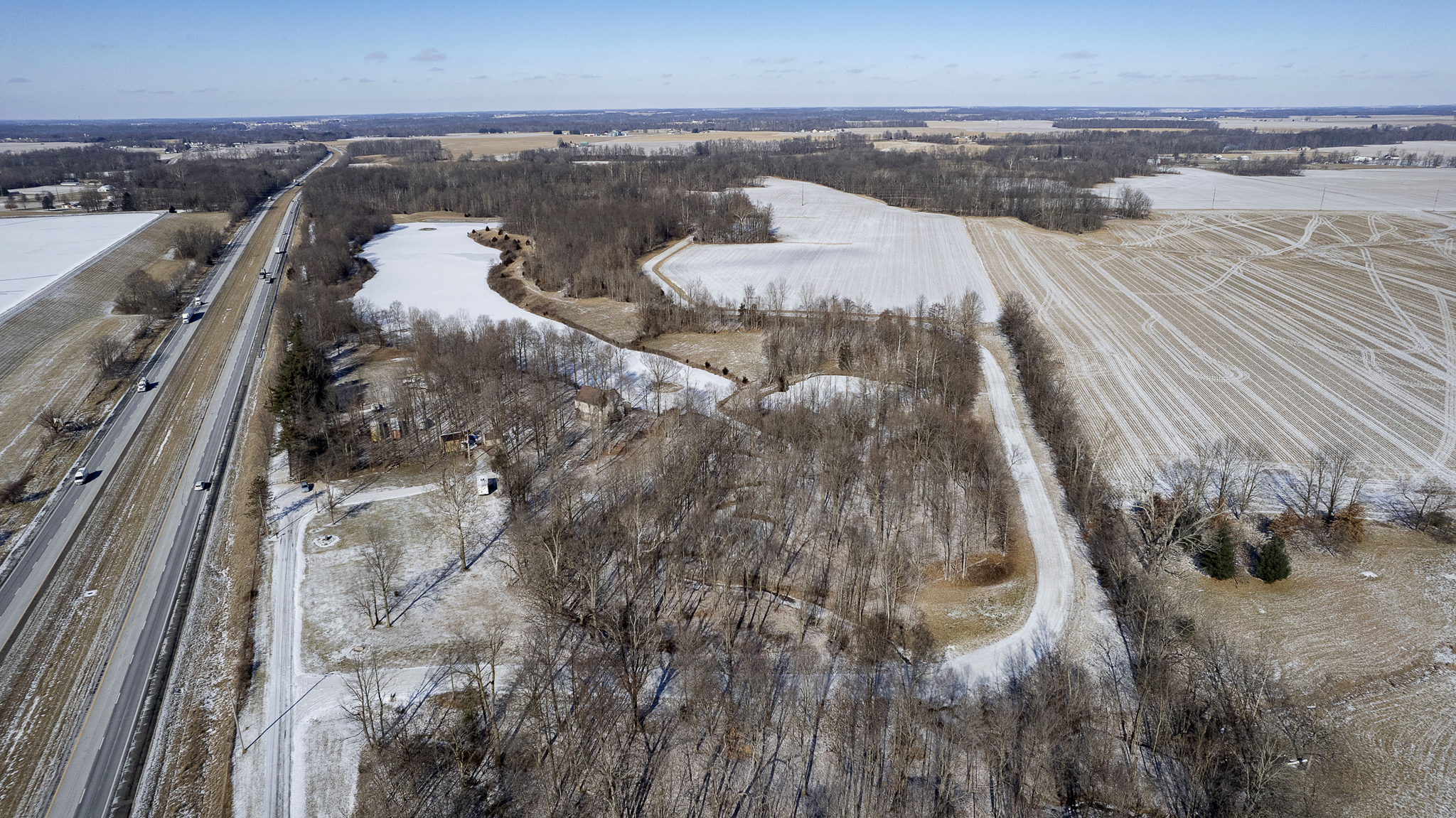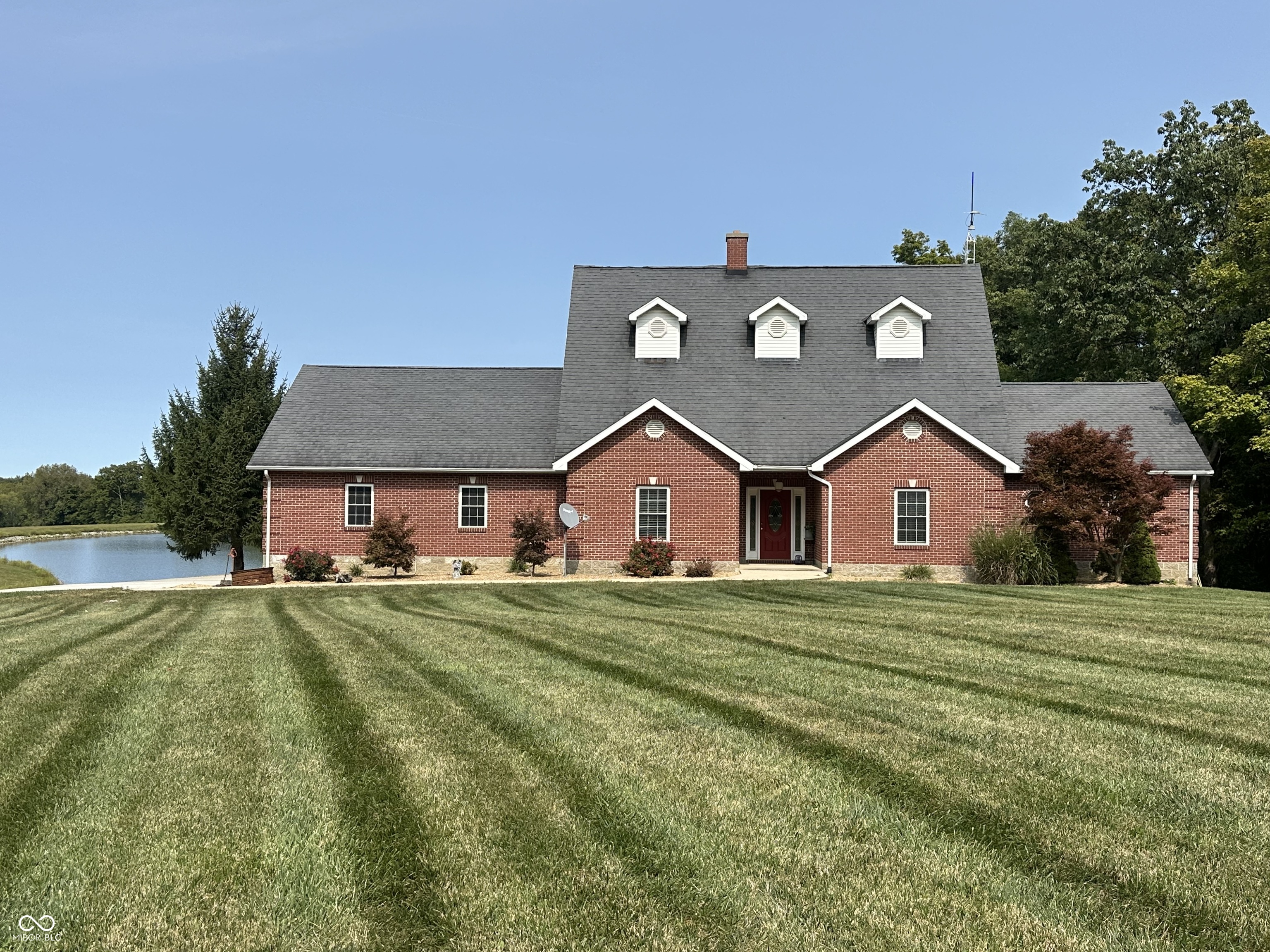Contact Us
Details
Welcome to your dream home in desirable Country Club Estates with approximately 4500 sq ft of living space! This immaculate, well-maintained home offers an open concept kitchen and living room, office/sunroom, dining room, and half bath on the main level. The fully finished basement has loads of storage and an additional full bath. The primary suite is a sanctuary for relaxation, enhanced by a renovated bathroom that includes a shower with a waterfall showerhead, Bluetooth speaker and ambient lighting. You will also find dual vanities and walk-in closets. Rounding out the upper level is 2 more spacious bedrooms and another bathroom. Step outside to the fully fenced backyard private oasis with an inground pool. There are two attached garages. One with space for two cars, the other for 3. The larger of the two has a full kitchen and bathroom. Above is a 1200 sq ft guest suite with additional bathroom, providing the ultimate comfort for visitors and extended family. Crown molding throughout, real hardwood floors. Lots of curb appeal, with clean landscaping and a circular driveway. From the spacious living areas to the private inground pool, this home is an entertainer's dream.PROPERTY FEATURES
Water Source : Municipal/City
Garage On Property.
4 Garage Spaces
Garage Area : 1846 S.F
Architectural Style : TraditonalAmerican
Cooling: Central Electric
Heating : Forced Air
Construction Materials: Brick
Foundation Details: Block
Interior Features: Attic Access
Fireplace Features: Electric
Fireplaces Total : 1
Levels : Two and a Half
Appliances : Dishwasher
Other Equipment : Generator
PROPERTY DETAILS
Street Address: 713 Kieran Drive
City: Greensburg
State: Indiana
Postal Code: 47240
County: Decatur
MLS Number: 21976342
Year Built: 1996
Courtesy of Keller Williams Indy Metro S
City: Greensburg
State: Indiana
Postal Code: 47240
County: Decatur
MLS Number: 21976342
Year Built: 1996
Courtesy of Keller Williams Indy Metro S
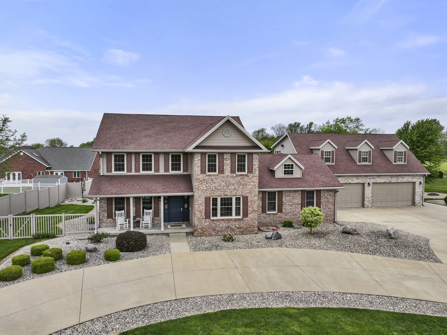

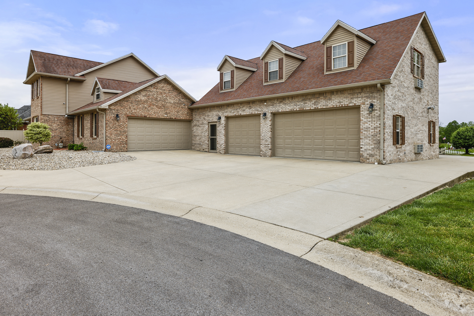
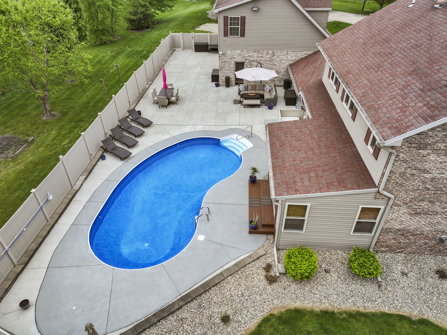
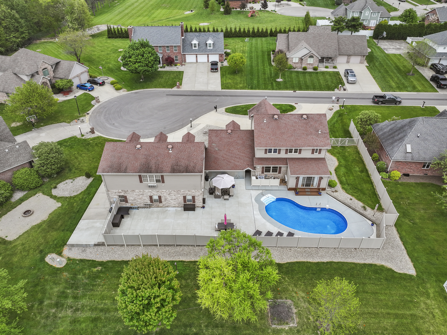

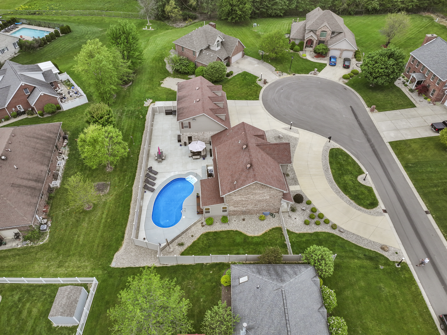




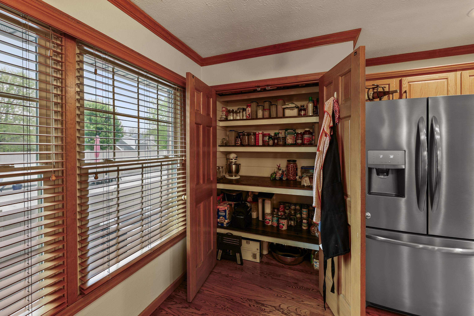


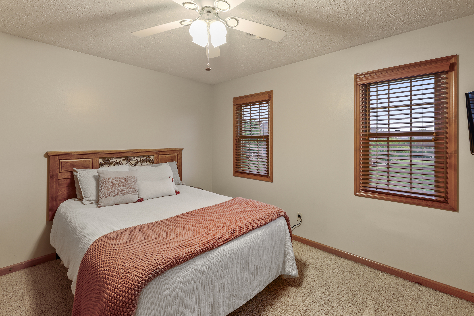


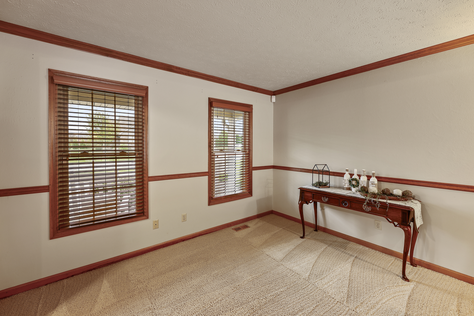
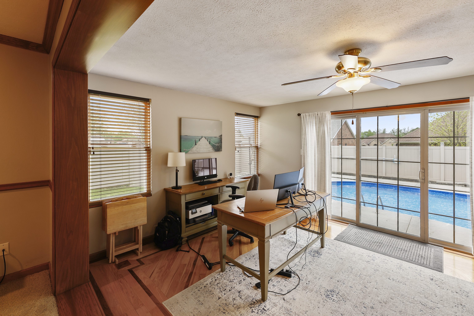

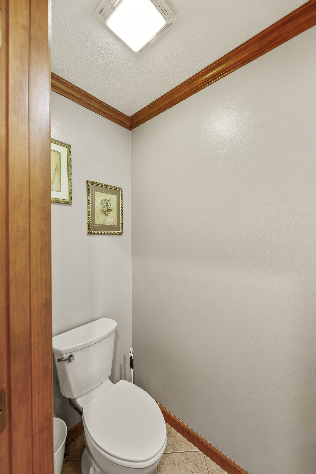



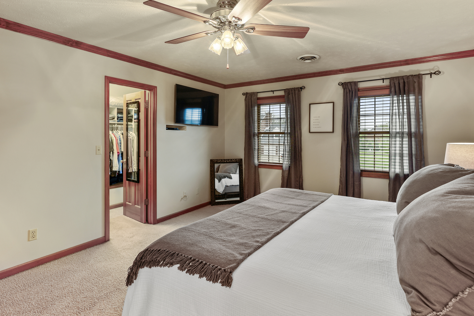
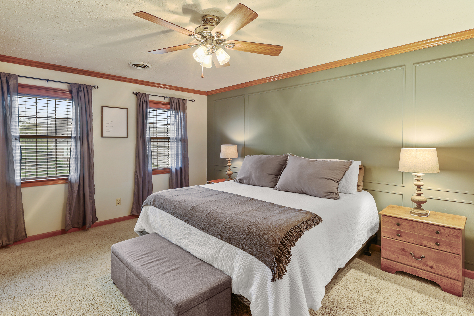


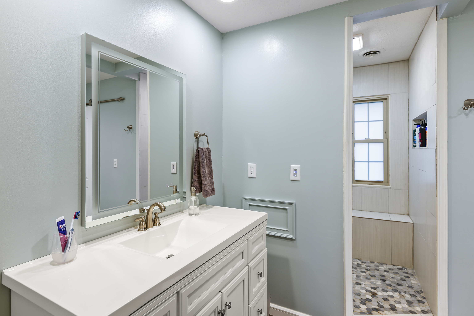






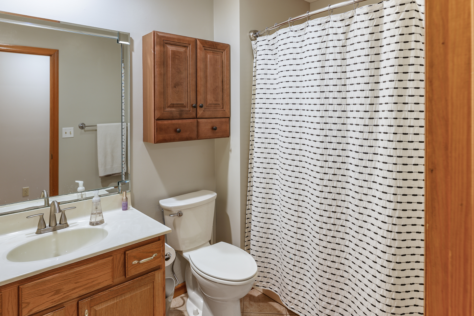


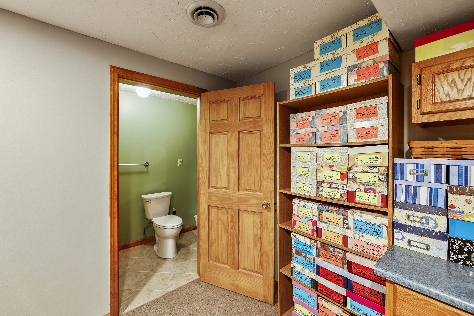









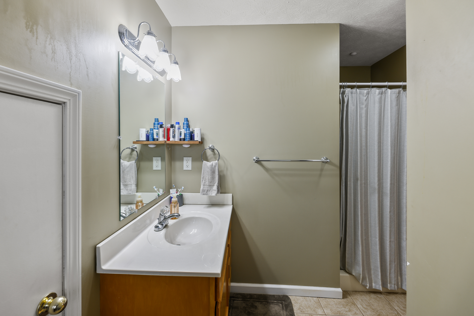
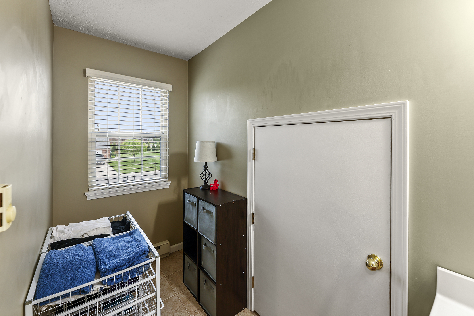
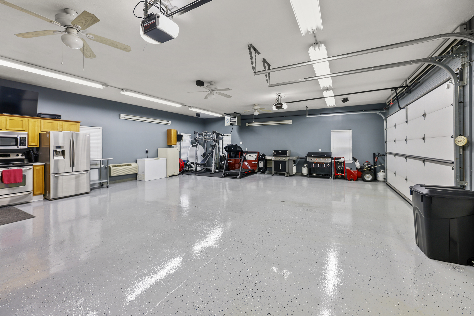



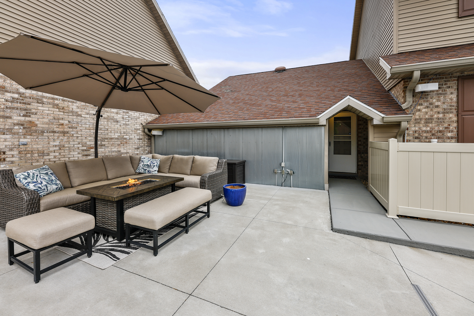
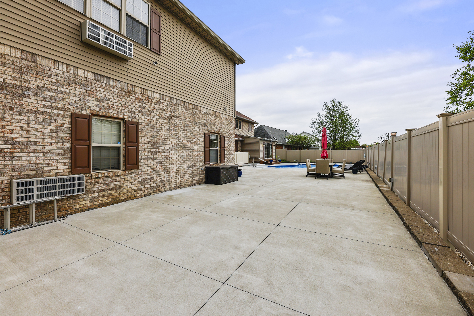
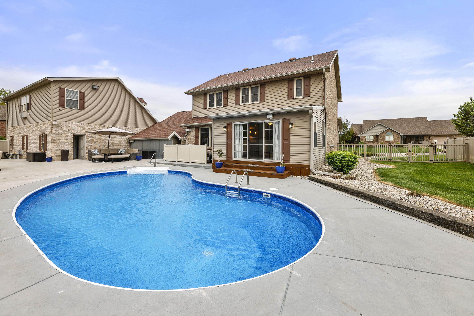

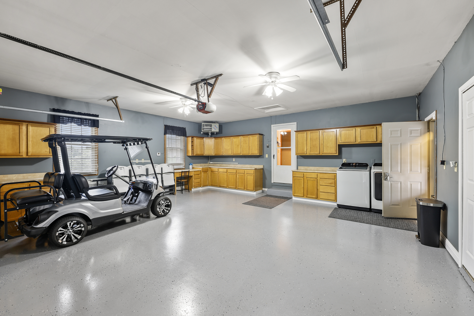
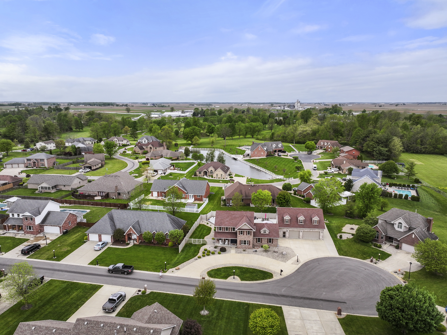

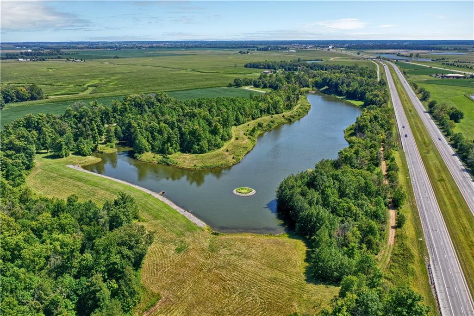
 Courtesy of Smythe & Co, Inc
Courtesy of Smythe & Co, Inc