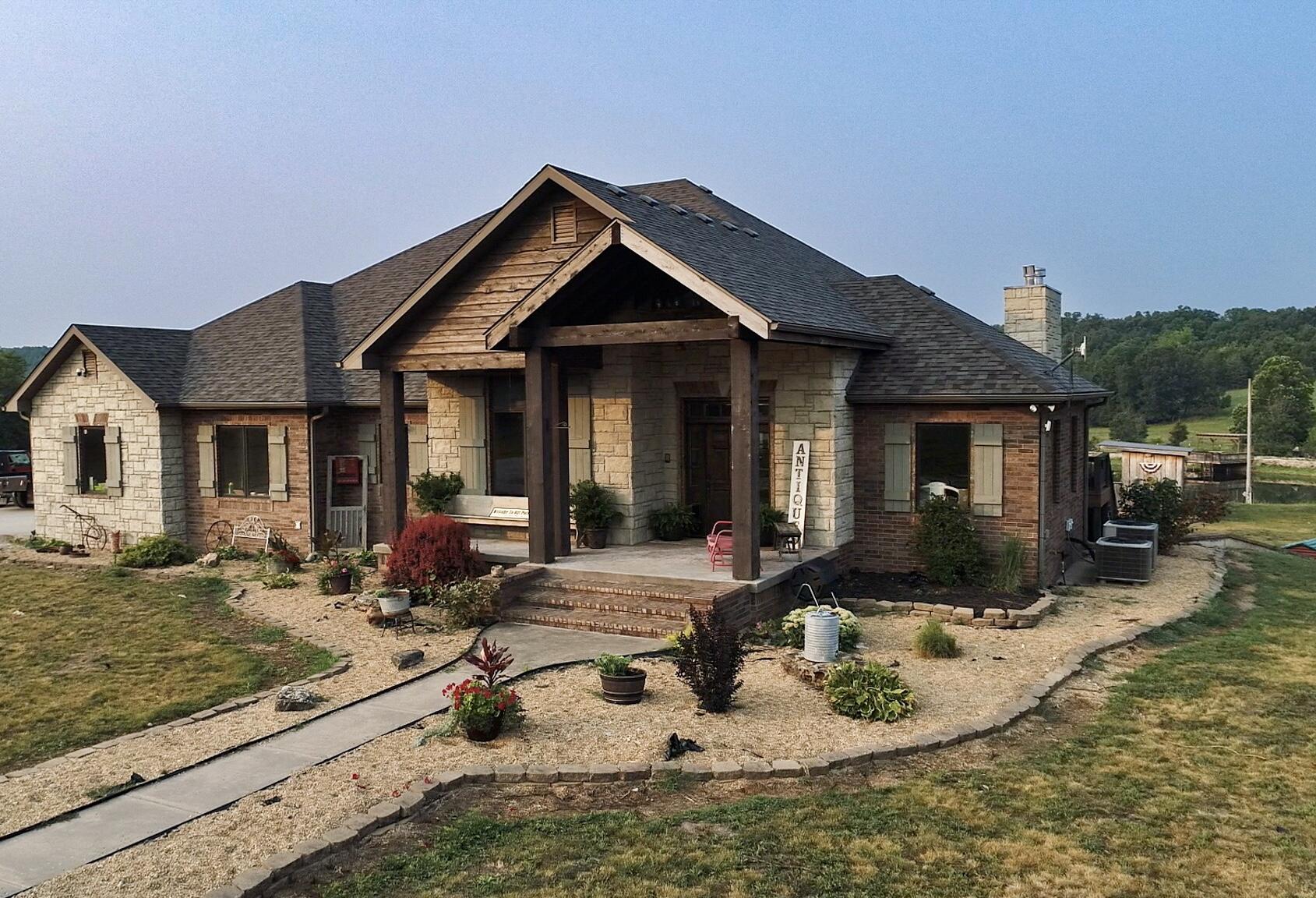Contact Us
Details
This two-story farmhouse is timeless and bursting with charm and elegance. From the moment you turn into the drive, you're greeted by the warm embrace of a home that has stood the test of time. From the exterior, the home is welcoming, with the porch setting the stage for the rustic beauty that awaits within. Step through the front door, and you enter simplicity paired with sophistication, where every detail tells a story of generations past. The heart of this home is the kitchen. With it opening to the dining area that boasts tall windows allowing tons of natural light, this is the spot to begin and end every day. In the living area, a wood-burning fireplace serves as the focal point, offering solace and comfort on cooler evenings. Tall windows capture the beauty of each passing season, inviting you to cozy up with a good book or simply soak in the serenity of rural life. Also on the main level, a master suite awaits, complete with a reading nook and all the comforts of home. Upstairs, an additional master suite, two additional bedrooms, and a charming full bath provide ample space for family and guests, while a bonus room offers endless possibilities for customization. Outside, the allure of country living continues, with established landscaping and sprawling grounds that offer endless opportunities for exploration and relaxation. Multiple high-functioning barns and outbuildings provide storage for equipment and shelter for livestock, while a shop area offers space for tinkering and DIY projects. The pipe corral allows for stress-free cattle handling with the ease of one person. The most enchanting feature of all is the natural spring that flows across the north portion of the property, a constant source of renewal and refreshment that embodies the spirit of rural living at its finest. Whether you're seeking a peaceful retreat from city life or dreaming of embarking on your own agricultural adventure, this farmhouse is a charmer.PROPERTY FEATURES
Water Source :
Well - Private
Sewer Source :
Private Sewer, Septic Tank
Parking Features:
Gravel, Workshop in Garage, RV Access/Parking, Garage Faces Side, Driveway, Circular Driveway, Additional Parking
Parking Total:
6
Fencing :
Barbed: 5 Wire, Cross Fenced
Exterior Features:
Circular Drive, Rain Gutters
Patio And Porch Features :
Covered
Road Frontage Type :
State
Road Surface Type :
Blacktop
Architectural Style :
Farm House, 2 Story
Above Grade Finished Area:
2598
Below Grade Finished Area:
0
Cooling:
Central
Heating :
Central, Wood Stove
Construction Materials:
Vinyl Siding
Interior Features:
Pantry, Soaking Tub, W/D Hookup, Walk-In Closet(s), Laminate Counters
Fireplace Features:
Circulating, Great Room, Insert, Wood Burning
Basement Description :
Partial, Unfinished, Concrete, Interior Entry, Sump Pump
Appliances :
Oven/Range-Electric, Dishwasher
Windows Features:
Mixed
Flooring :
Carpet, Hardwood
Other Structures:
Stable(s)
PROPERTY DETAILS
Street Address: 2332 Highway Ee
City: Halfway
State: Missouri
Postal Code: 65663
County: Polk
MLS Number: 60268009
Year Built: 1935
Courtesy of Billy Bruce Realty
City: Halfway
State: Missouri
Postal Code: 65663
County: Polk
MLS Number: 60268009
Year Built: 1935
Courtesy of Billy Bruce Realty














































































































 Courtesy of Missouri Home, Farm & Land Realty, LLC
Courtesy of Missouri Home, Farm & Land Realty, LLC
