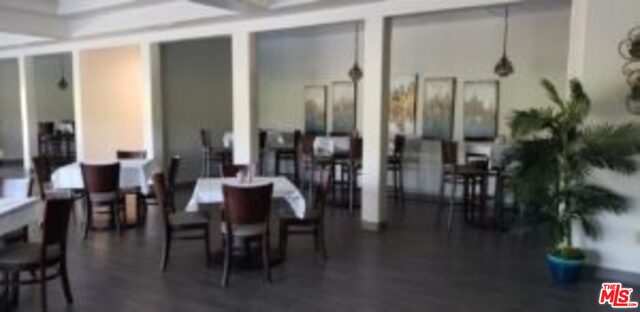Contact Us
Details
ELEGANCE AND AFFORDABILITY WRAPPED UP IN ONE!! Highly sought after location in Silver Lakes! Absolutely gorgeous GOLF COURSE HOME located on the #1 East fairway, near the green. This is 4 BR 3 BA and 2254 sq ft of I GOTTA have this house! This home has all that you might want and more! Beautiful custom touches include STUNNING wood floors, enclosed front patio and back patio with misters and a private spa. Also included is a Hydro Massage! Built in 2005, this home has plenty of storage and extras. Main floor includes elegant living room, dining room, kitchen with lovely maple cabinets, plenty of counter space and pantry for your convenience. Next to the kitchen is a spacious family room with a fireplace and gorgeous views of the golf course. Upstairs you will find 3 bedrooms AND a master suite. Dual sinks and a walk-in closet in Master, as well as a separate tub and shower. Beautiful views from the inside upstairs and down! The yard is well manicured and set up for privacy. 5.5 ft Block walls between neighboring properties. Your back yard is like a park! Tranquil and shady, you will love the cool breeze and the stunning views. Double fairway places your back neighbors FAR away! Oversized garage gives you extra room and is equipped with a work bench and large laundry area. This home also includes a ducted swamp cooler in addition to your HVAC, which saves you $$$ in the summer! A whole house filtration system included too! Silver Lakes is a private community between Victorville and Barstow. Low monthly HOA dues include use of all of the amenities including a 27 hole championPROPERTY FEATURES
Irrigation : Sprinklers
Sewer/Septic : Public Sewer
Utilities : Electricity Connected,Natural Gas Connected,Phone Connected,Underground Utilities,Sewer Connected,Water Connected
Water Source : Public
Neighborhood : Silver Lakes
Association Amenities : Bocce Ball Court,Common RV Parking,Dock,Gym/Ex Room,Other Courts,Pet Rules,Picnic Area,Playground,Pool
Total Number of Parking Garage Spaces : 2
Parking Garage : Garage
Total Number of Parking Spaces : 5
Parking Non-Garage : Driveway - Combination
Security Features : Carbon Monoxide Detectors
Fencing : Wrought Iron
Exterior : Stucco
View : Golf Course
Roof : Tile/Clay
Frontage Type : Golf Course
Patio : Enclosed,Patio,Arizona Room,Patio Open
Pool : Association
Cooling : Central Forced Air,Swamp Cooler(s),Electric
Heat Equipment : Forced Air Unit
Heat Source : Natural Gas
Interior Walls : Drywall
Interior Features : Pantry,Recessed Lighting,Tile Counters
Fireplace Features : FP in Family Room,Gas
Flooring : Carpet,Wood
Equipment: Dishwasher,Disposal,Microwave,Refrigerator,Gas Range
Laundry Location : Garage
Miscellaneous : Gutters,Storm Drains,Suburban,Rural
Property Restrictions Known : CC&R's
Zoning : RS
PROPERTY DETAILS
Street Address: Address not disclosed
City: Helendale
State: California
Postal Code: 92342
County: San Bernardino
MLS Number: HD23104174
Year Built: 2005
Courtesy of Coldwell Banker Home Source
City: Helendale
State: California
Postal Code: 92342
County: San Bernardino
MLS Number: HD23104174
Year Built: 2005
Courtesy of Coldwell Banker Home Source































































 Courtesy of RE/MAX TIME REALTY
Courtesy of RE/MAX TIME REALTY
