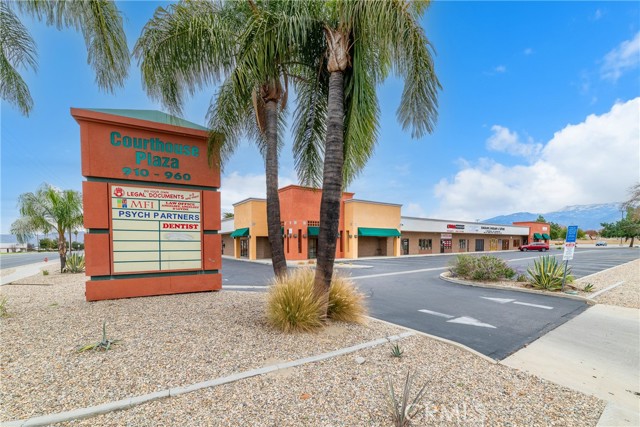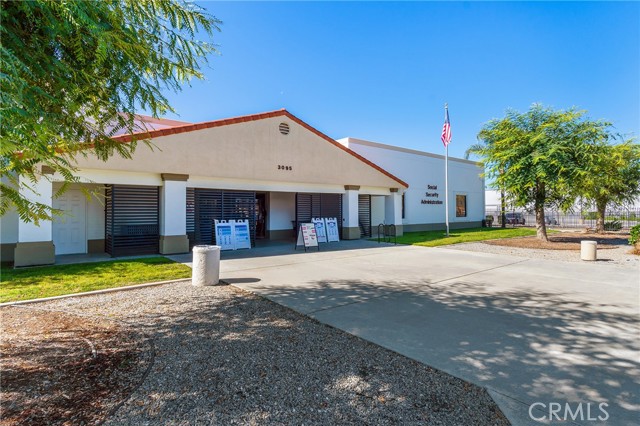Contact Us
Details
Come check out this stunning 5-bedroom, 4 bathroom former model home conveniently located near shopping centers, parks, schools and golf courses. As you enter through the gated front courtyard and pass through elegant arched doorways, you'll be greeted by a wealth of high-end upgrades. The home boasts plantation shutters, decorative windows, and upgraded tile flooring throughout. The bathrooms have been tastefully updated, and the kitchen is a chef’s dream with double ovens, granite countertops, walk in pantry and a beautiful breakfast bar. Two air conditioning units - one brand new (August 2024) and the other put in 2 years ago. Designed with entertaining in mind, this home features a thoughtfully planned layout with two bedrooms and two bathrooms on the lower level, perfect for guests or a home office. The upper level includes a convenient laundry room, a spacious loft, three bedrooms (including the primary) and two beautifully appointed bathrooms with double sinks and ample cabinet space. The master suite is a private retreat, offering a generous walk-in closet and a luxurious bathroom with a separate soaking tub and shower. Situated on a premium view lot with no rear neighbors, this property offers privacy and tranquility. The outdoor space is designed for low-maintenance with drought-tolerant landscaping and drip irrigation. This home is a rare find with its combination of location, upgrades, and amenities. Be sure to see it before it's too late!PROPERTY FEATURES
Kitchen Features: Granite Counters,Kitchen Island,Kitchen Open to Family Room,Walk-In Pantry
Rooms information : Entry,Kitchen,Laundry,Living Room,Loft,Main Floor Bedroom,Primary Bathroom,Primary Bedroom,Primary Suite,Walk-In Closet,Walk-In Pantry
Sewer: Public Sewer
Water Source: Public
Uncovered Spaces: 2.00
Attached Garage : Yes
# of Garage Spaces: 2.00
# of Parking Spaces: 4.00
Security Features: Carbon Monoxide Detector(s),Smoke Detector(s)
Patio And Porch Features : Concrete,Patio,Slab
Lot Features: Back Yard,Front Yard,Landscaped,Sprinklers Drip System
Fencing: Average Condition
Road Frontage: City Street
Road Surface: Paved
Parcel Identification Number: 448490064
Cooling: Has Cooling
Cooling Type: Central Air
Bathroom Features: Bathtub,Shower,Shower in Tub,Double sinks in bath(s),Double Sinks in Primary Bath,Separate tub and shower
Flooring: Carpet,Tile
Roof Type: Slate
Construction: Stucco
Year Built Source: Assessor
Fireplace Features : Living Room,Gas
Common Walls: No Common Walls
Appliances: Dishwasher,Double Oven,Gas Range,Microwave
Laundry Features: Individual Room,Inside,Upper Level
Eating Area: Breakfast Counter / Bar,Dining Room
Laundry: Has Laundry
Inclusions :Refridgerator, Oven, Microwave, dishwasher
Exclusions:Washing Machine
MLSAreaMajor: SRCAR - Southwest Riverside County
Other Structures: Shed(s)
PROPERTY DETAILS
Street Address: 282 Finnhorse Street
City: Hemet
State: California
Postal Code: 92545
County: Riverside
MLS Number: SW24139498
Year Built: 2006
Courtesy of Rainey Realty
City: Hemet
State: California
Postal Code: 92545
County: Riverside
MLS Number: SW24139498
Year Built: 2006
Courtesy of Rainey Realty
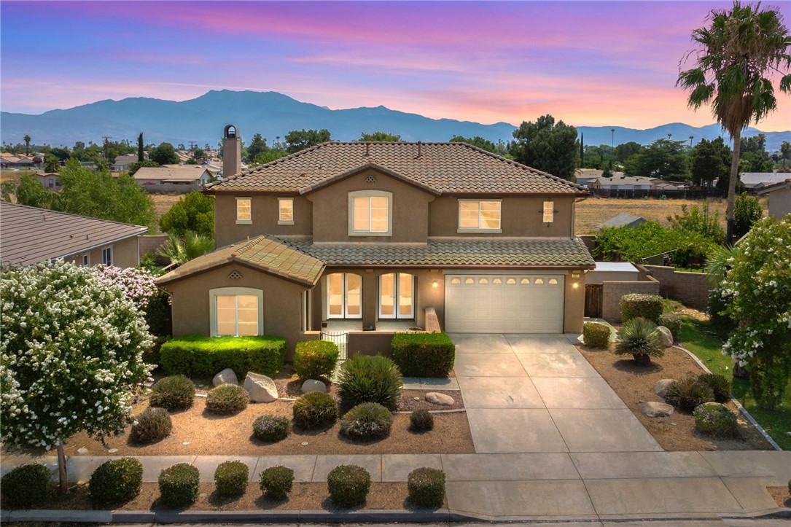
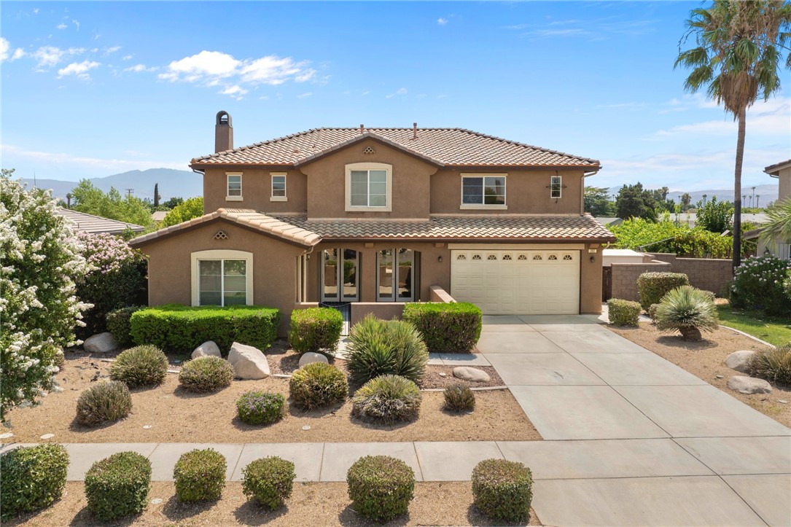
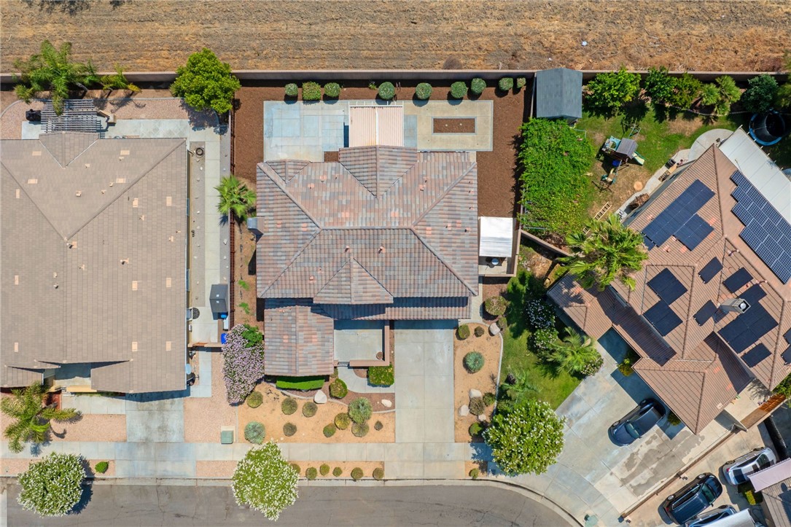



























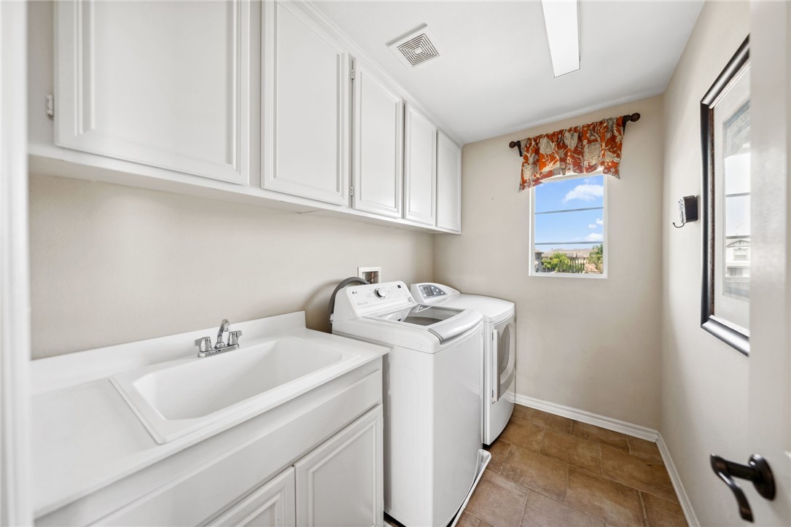




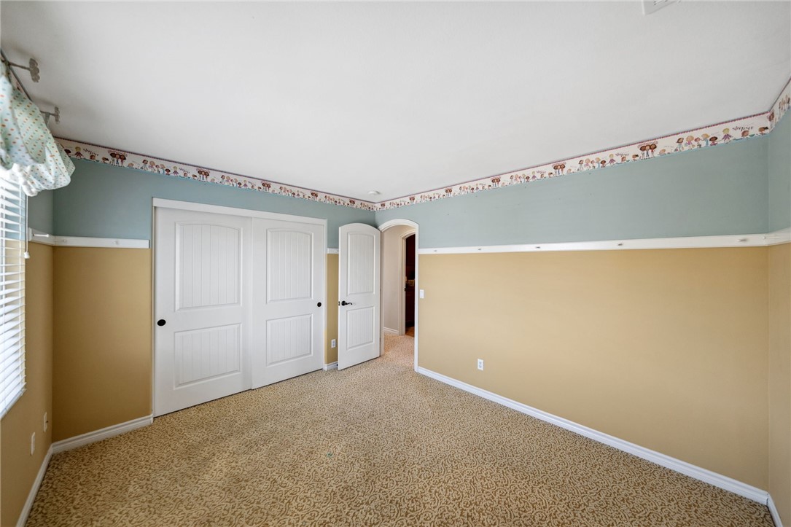




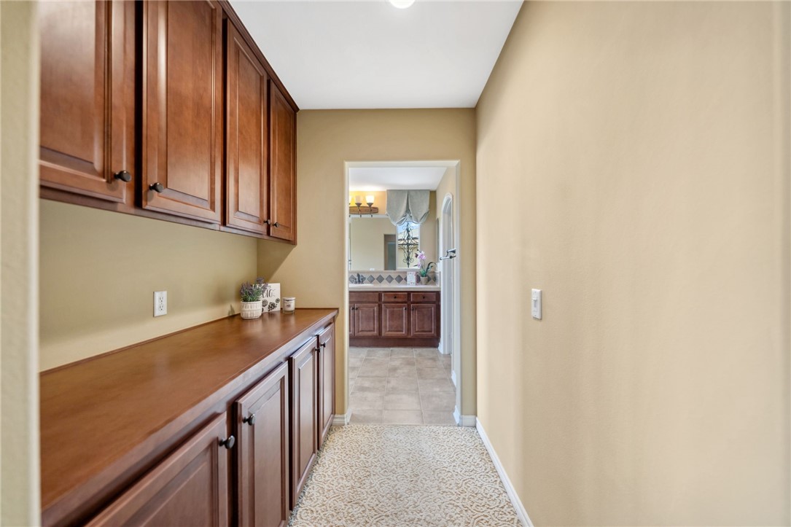






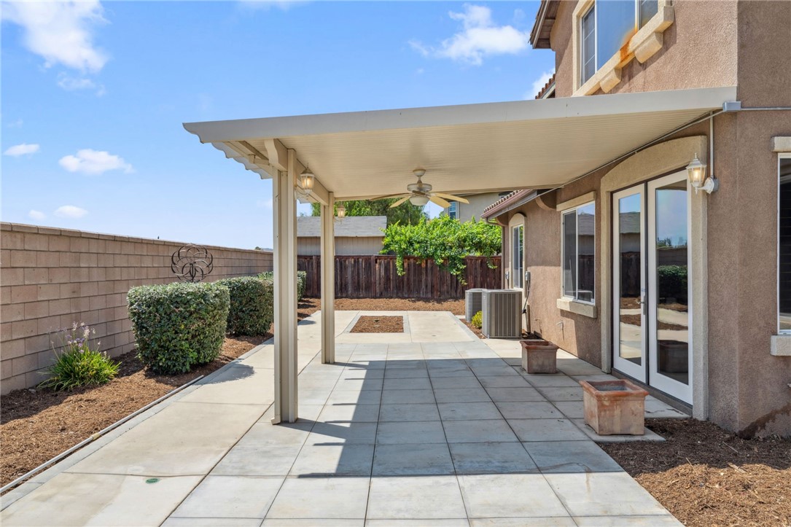


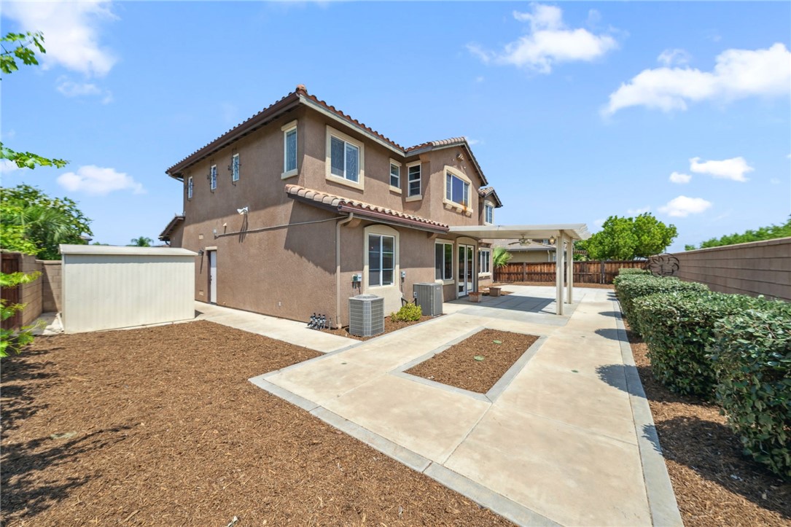


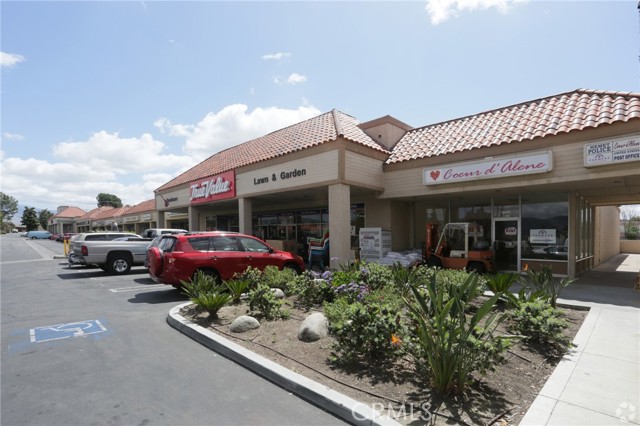
 Courtesy of LE INVESTMENT GROUP
Courtesy of LE INVESTMENT GROUP