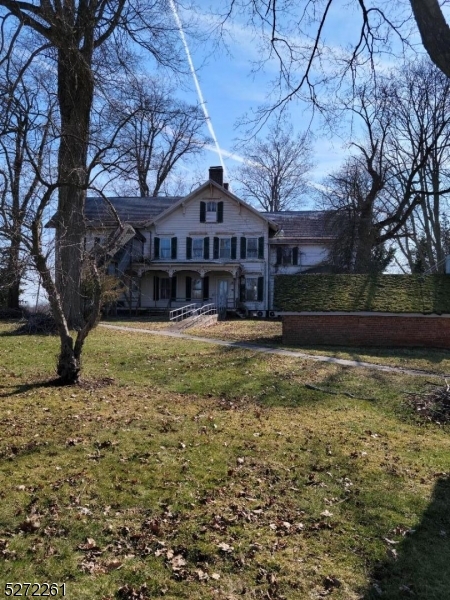Contact Us
Details
Picturesque curb appeal only begins to describe this beautifully and meticulously maintained custom home in a private cul de sac Home recently painted inside and out, offers 5 oversized bedrooms, 3.5 baths, spacious foyer, living and dining rooms with hardwood floors & decorative moldings throughout. An updated, eat-in kitchen with a center island, granite & corian counters leads directly to large family room. Family room has brick fireplace with oversized sliders opening to a spacious patio overlooking a private yard backing woods. In addition, 2nd floor with 2 bedrooms also has a very large walk in attic that could be converted into living space. All this plus desirable neighborhood with a full house generator, newer windows and roof in highly rated/sought-after Holmdel schools!PROPERTY FEATURES
Water Source :
Public
Sewer Source :
Septic Tank
Parking Features:
Asphalt, Direct Access
2
Garage Spaces
Exterior Features:
Patio, Lighting
Lot Features :
Oversized, Back to Woods, Cul-De-Sac, Treed Lots
Architectural Style :
Dutch Colonial, Custom, Expanded Ranch
Cooling:
Electric, 2 Zoned AC
Heating :
Natural Gas, 2 Zoned Heat
Construction Materials:
Brick, Shingle Siding
Topography:
Sloped
Interior Features:
Attic, Center Hall, Dec Molding, Laundry Tub, Sliding Door, Recessed Lighting
Fireplaces Total :
1
Basement Description :
Ceilings - High, Full, Unfinished
Flooring :
Ceramic Tile, Wood
PROPERTY DETAILS
Street Address: 5 Silverbeech Court
City: Holmdel
State: New Jersey
Postal Code: 07733
County: Monmouth
MLS Number: 22423189
Year Built: 1970
Courtesy of Weichert Realtors-Holmdel
City: Holmdel
State: New Jersey
Postal Code: 07733
County: Monmouth
MLS Number: 22423189
Year Built: 1970
Courtesy of Weichert Realtors-Holmdel


























 Courtesy of VRI HOMES
Courtesy of VRI HOMES
