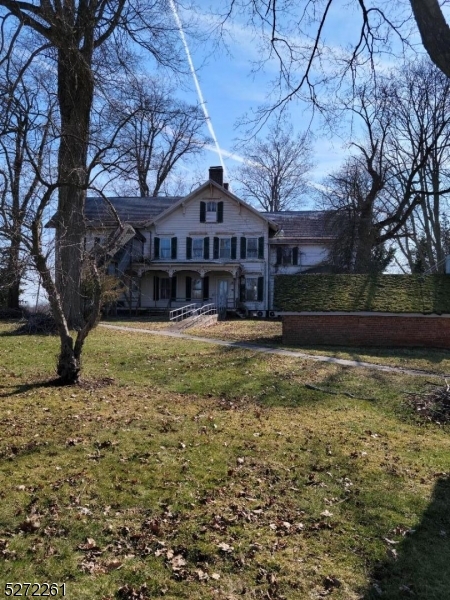Contact Us
Details
This luxurious custom brick, EnergyStar home is located on a beautiful wooded cul de sac in sought after Holmdel with over 11,500 square feet of finished living space. Created with feng shui in-mind, this home is well suited for multi-generational living. No expense was spared in the design and construction which includes steel beams, 10+ foot ceilings, 8-foot custom Mahogany doors, 4 gas fireplaces, 5 garages, hydronic and radiant heat - even heated garages! A spacious 2-story foyer opens to a grand fireplace flanked with double French doors, a beautiful 4ft wide solid cherry staircase and an open floorplan to all the main rooms. The gourmet kitchen has wood cabinetry with exquisite details, two 8ft+ islands, three sinks, high-end appliances including Miele, Sub-Zero, and a 5ft commercial Viking double oven- -Every chef's dream! Perfect for entertaining, the first floor has a huge deck, game room with two balconies, dining room with French doors opening to the front terrace, and a separate wing with an office, music, living room and full bath -optional for a first floor primary suite. The back courtyard has approx. 3,000 square feet of paved area for cooking, relaxing and entertaining. A newly finished wall-out basement with an expansive recreation room, 2-sided fireplace, separate bar area, exercise and movie rooms as well as a kitchen and laundry room which both have new LG Signature appliances. Only minutes away from shopping and Garden State Parkway. This home is a must have!PROPERTY FEATURES
Water Source :
Public
Sewer Source :
Public Sewer
Parking Features:
Circular Driveway, Paver Block, Driveway, Heated Garage, Oversized, Storage
5
Garage Spaces
Accessibility Features:
Accessible Doors
Exterior Features:
Balcony, BBQ, Deck, Patio, Porch - Open, Sprinkler Under, Lighting
Lot Features :
Cul-De-Sac, Treed Lots
Architectural Style :
Custom
Cooling:
Multi Units, Central Air, 5 Zone
Heating :
Radiant, Hot Water, 3+ Zoned Heat
Construction Materials:
Brick
Interior Features:
Attic, Attic - Pull Down Stairs, Attic - Walk Up, Balcony, Built-Ins, Ceilings - 9Ft+ 1st Flr, Ceilings - 9Ft+ 2nd Flr, Center Hall, Dec Molding, Den, French Doors, In-Law Suite, Security System, Wet Bar, Breakfast Bar, Eat-in Kitchen, Recessed Lighting
Fireplaces Total :
4
Basement Description :
Ceilings - High, Finished, Full, Heated, Walk-Out Access
Windows Features:
Insulated Windows
Flooring :
Cement, Ceramic Tile, Laminate
PROPERTY DETAILS
Street Address: 8 Thistle Lane
City: Holmdel
State: New Jersey
Postal Code: 07733
County: Monmouth
MLS Number: 22419350
Year Built: 2005
Courtesy of RE/MAX Central
City: Holmdel
State: New Jersey
Postal Code: 07733
County: Monmouth
MLS Number: 22419350
Year Built: 2005
Courtesy of RE/MAX Central






































 Courtesy of VRI HOMES
Courtesy of VRI HOMES
