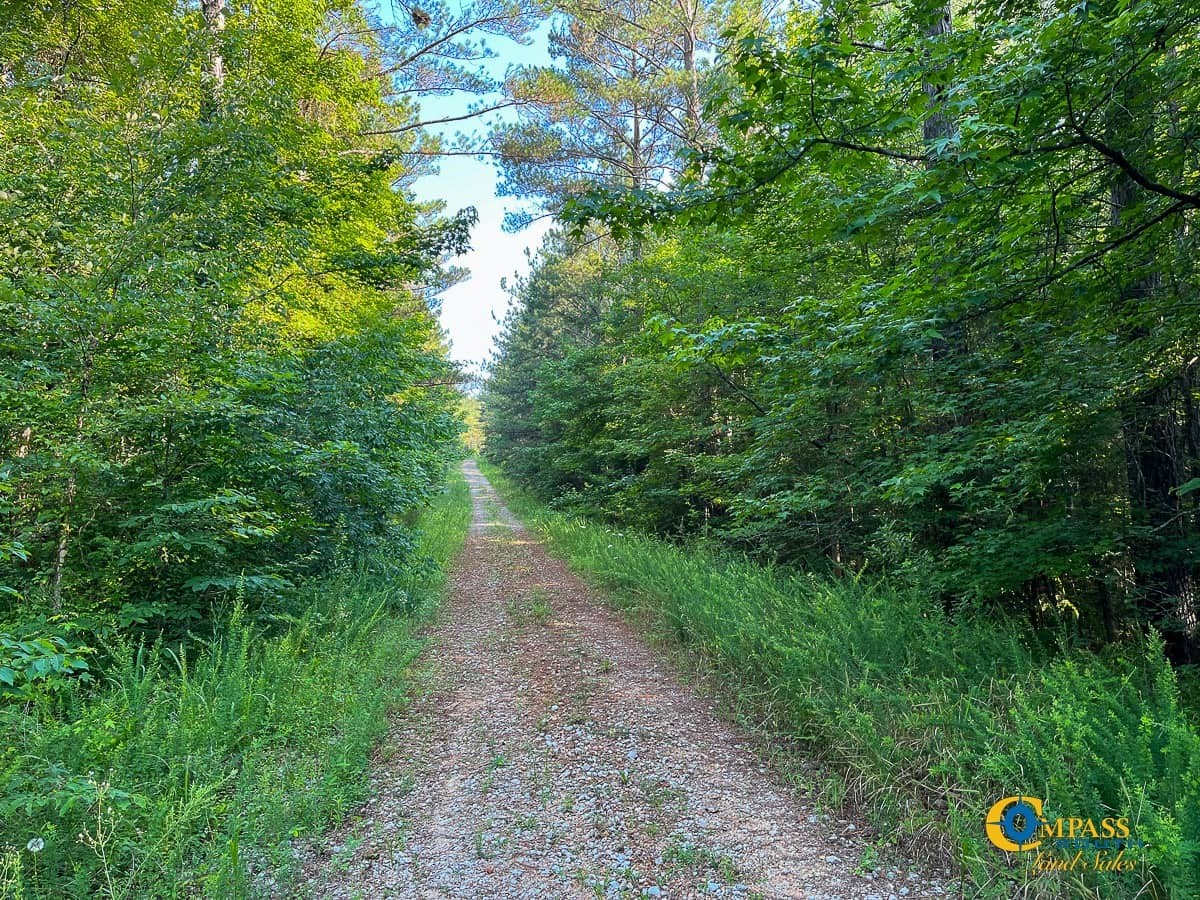Contact Us
Details
Custom Quality and Cozy Atmosphere within this 3-Story, 6BR/4.5BA, 5+Acre Estate (Additional Acreage & New Shop Available for Purchase). ALL New High Speed Internet. THIS Property Has IT All! Offering Cool & Refreshing In-Ground Pool w/Entertainment Area. Grand Staircase & Chandelier. Natural Light~Spectacular Views from Every Window & 2nd Story Balcony. Luxury Primary Bath. GRT Space for In-Home Office, Homeschool, Ect. Convenient HWY Drive~55 Mins to Blue Oval~30-35 Mins to Corinth & Jackson.PROPERTY FEATURES
Number of Rooms : 14
1ST STORY FLOOR PLAN : 1 1/2 Bath,Breakfast Room,Den/Great Room,Dining Room,Kitchen,Laundry Room,Office,Other (See REMARKS),Primary Bedroom
2ND STORY FLOOR PLAN : 2 or More Baths,2nd Bedroom,3rd Bedroom,4th or More Bedrooms,Bonus Room,Other (See REMARKS),Play Room/Rec Room
BEDROOM 2 DESCRIPTION : Level 2,Shared Bath,Walk-In Closet
BEDROOM 3 DESCRIPTION : Level 2,Shared Bath,Walk-In Closet
BEDROOM 4 DESCRIPTION : Level 2,Shared Bath,Walk-In Closet
BEDROOM 5 DESCRIPTION : Level 2,Shared Bath,Walk-In Closet
ADDITIONAL BR/BATH INFO : 1 or More BR Down,Double Vanity Bath,Full Bath Down,Half Bath Down,Luxury Primary Bath,Primary Down,Separate Tub & Shower,Sky Light(s) in Bath,Split Bedroom Plan,Vaulted/Coffered Primary
OTHER ROOMS : Attic,Bonus Room,Entry Hall,Laundry Room,Library/Study,Loft/Balcony,Media Room,Play Room,Storage Room
LIVING/DINING/KITCHEN : Breakfast Bar,Great Room,Island In Kitchen,Pantry,Separate Breakfast Room,Separate Dining Room,Updated/Renovated Kitchen,Washer/Dryer Connections
Water/Sewer : 2+ Water Heaters,Other (See REMARKS),Septic Tank,Well Water
Parking/Storage : Back-Load Garage,Circular Drive,Driveway/Pad,Garage Door Opener(s)
Attached/Detached Parking : Attached
Number of Covered Parking Spaces : 2
Parking Display : G2A
Carport/Garage : Garage
Security : Burglar Alarm,Smoke Detector(s)
Exterior/Windows : Brick Veneer,Double Pane Window(s)
MISC. Exterior : Patio,Balcony,Well Landscaped Grounds,Other (See REMARKS)
Lot Description : Landscaped,Other (See Remarks),Some Trees
Roof : Composition Shingles
Style: Traditional
Pool Description : In Ground
Detached Unit Type : General Residential
Heating : 3 or More Systems,Central
Cooling : 220 Wiring,3 or More Systems,Ceiling Fan(s),Central
Foundation : Conventional
Interior Features : Cable Wired,Cooktop,Dishwasher,Disposal,Double Oven,Dryer,Intercom,Microwave,Refrigerator,Separate Ice Maker,Washer
MISC. Interior : Central Vacuum,Monitored Alarm,Mud Room,Other (See REMARKS),Pull Down Attic Stairs,Rear Stairs to Playroom,Security System,Sky Light(s),Smoke Detector(s),Walk-In Attic,Walk-In Closet(s),Wet Bar
Number of Fireplaces : 1
Fireplace Description : In Den/Great Room,Masonry
Floors/Ceilings : 9 or more Ft. Ceiling,Part Carpet,Part Hardwood,Smooth Ceiling,Tile,Two Story Foyer,Vaulted/Coff/Tray Ceiling
PROPERTY DETAILS
Street Address: 885 SPARKS RD
City: Hornsby
State: Tennessee
Postal Code: 38044-5513
County: Hardeman
MLS Number: 10177050
Year Built: 1998
Courtesy of REMAX Experts
City: Hornsby
State: Tennessee
Postal Code: 38044-5513
County: Hardeman
MLS Number: 10177050
Year Built: 1998
Courtesy of REMAX Experts









































 Courtesy of Bolivar Ins & R/E Agency Inc.
Courtesy of Bolivar Ins & R/E Agency Inc.