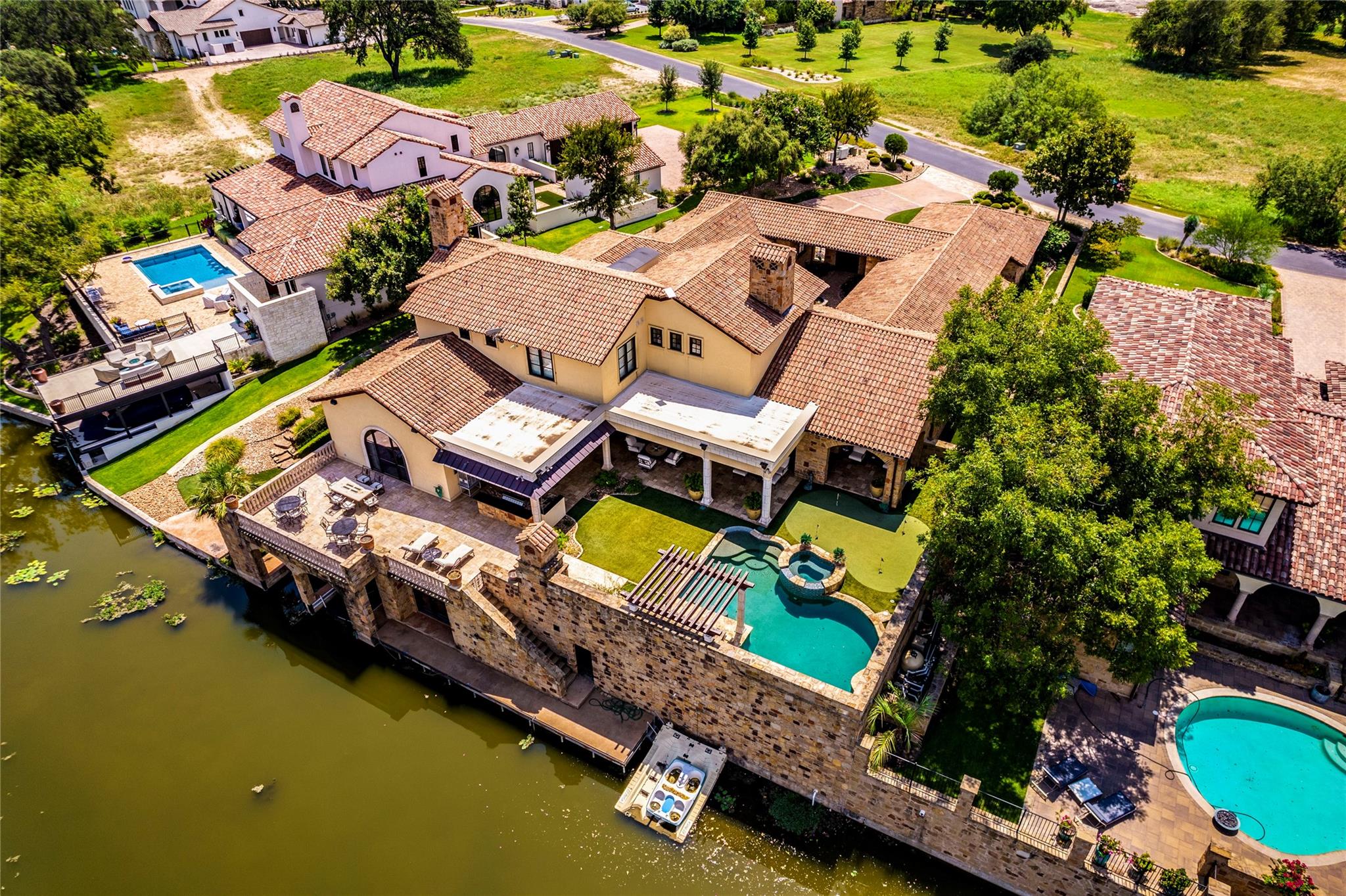Contact Us
Details
Waterfront Bliss on the Open Waters of Lake LBJ - A Rare Find Whether you're seeking the perfect weekend getaway or a full-time lakeside paradise, this home delivers it all-boating, fishing, golfing, and memory-making in one of Texas' most desirable waterfront communities. Imagine stepping out onto your back porch to take in the sunrise over the scenic hills across the lake-just steps away from 138 feet of constant-level Lake LBJ waterfront. Surrounded by mature trees and abundant wildlife, this home offers a serene escape where you can even take your golf cart to the 9-hole course. The recently renovated home boasts 4 bedrooms and 3 full baths, including two primary suites for ultimate comfort and privacy. But that's not all-your separate guest/boat house is a retreat of its own, featuring a full bath and kitchenette, offering endless possibilities for hosting friends and family. For boating enthusiasts, the private dock includes lifts for two personal watercraft and an additional boat slip in the boat garage, which also provides ample storage for gear or the perfect workshop space. Whether you're storing water toys or diving into a DIY project, there's plenty of room to make it your own. And when the temperatures drop, retreat to the 2-car garage, which includes a wood-burning stove to keep things cozy while you enjoy a game of pool-yes, the pool table conveys! Don't miss out-come see for yourself why this property is more than just a home; it's a lifestyle.PROPERTY FEATURES
Primary Bedroom : Split,DownStairs,Dual Primaries,Walk-In Closet,Ceiling Fan,Full Bath
Primary Bathroom : Shower Only,Double Vanity
Family Room Level : Main Level
Dining Room Level : Main Level
Primary Bedroom Level : Main Level
Primary Bathroom Level : Main Level
Other Rooms : Additional Dwelling
Water/Sewer :Sewer System,City,Other
Additional/Other Parking :Pad Only (Off Street)
Garage/Carport :Two Car Garage
Neighborhood Amenities :Waterfront Access,Golf Course,Clubhouse,Park/Playground,Jogging Trails,BBQ/Grill,Basketball Court,Volleyball Court,Boat Dock
Accessibility :Hallways 42" Wide,Doors-Pocket,Entry Slope less than 1 foot,First Floor Bath,Full Bath/Bed on 1st Flr,First Floor Bedroom,Stall Shower
Exterior Features :Patio Slab,Covered Patio,Sprinkler System,Storage Building/Shed,Mature Trees,Detached Quarters,Boat House,Dock,Water Front Improved
Roof :Metal
Lot Decription : Lakefront,On Waterfront,Water View,Mature Trees (ext feat),Water Access,Other Water Access - See Remarks
Heating : Central
Heating Fuel : Electric
Air Conditioning : Two Central
Construction : Pre-Owned
Foundation : Slab
Interior Features : One Living Area,Liv/Din Combo,Eat-In Kitchen,Two Eating Areas,Island Kitchen,Breakfast Bar,Walk-In Pantry,Utility Room Inside,1st Floor Lvl/No Steps,Open Floor Plan,All Bedrooms Downstairs,Laundry Main Level,Laundry Lower Level,Telephone,Walk in Closets
Kitchen Level : Main Level
Kitchen Length : 29
Kitchen Width : 16
Floor : Carpeting,Vinyl
Window Coverings: Some Remain
Other Structures : Boat House,Guest House,Storage
PROPERTY DETAILS
Street Address: Pack Saddle Dr 3622
City: Horseshoe Bay
State: Texas
Postal Code: 78657
County: Llano
MLS Number: 1831006
Year Built: 1967
Courtesy of Keller Williams City-View
City: Horseshoe Bay
State: Texas
Postal Code: 78657
County: Llano
MLS Number: 1831006
Year Built: 1967
Courtesy of Keller Williams City-View



















 Courtesy of Horizon Realty
Courtesy of Horizon Realty
