Contact Us
Details
Welcome to quiet country living & endless opportunities with this expansive 39-acre property just minutes from DIA and Brighton! Step inside to discover a spacious and cozy open floor plan. The main level features a welcoming living room with a gas fireplace. The gourmet kitchen is equipped with plenty of cabinetry, stainless steel appliances including double oven with convection & gas cooktop, and a large pantry. The dining area features a coffee bar with an additional sink & cabinetry. Retreat to the charming master suite, complete with his & hers closets, private bathroom with clawfoot tub, separate shower & dual vanities. There are three additional bedrooms and another full bathroom and a bonus powder room which offer comfortable spaces for family members or guests. This home has an unfinished walk-out basement with 10-foot ceilings which provides the possibility to make it exactly the way you want. The mechanical room is also located in the basement with 2 tankless water heaters, 2 furnaces, a pellet stove, water softener, reverse osmosis & water filtration system. 2-car 30 x 30 attached garage with approx. 12 ft ceilings. There is an RV Pad just outside the house with 30-amp service, sewer connection & water hookups. Step outside on the wraparound deck and you will be greeted with views for miles around. Enjoy the starry nights in the hot tub outside the walk out basement, the re is an orchard of peach, apple, plum, pear and cherry trees on the northside of the front yard and you can bring your horses and chickens! There is another structure which can be used as a living space, storage, or a garage. In addition to that building there is a 30 x 42 concrete pad to build an additional structure. There is only 1/2 mile of dirt road to the entrance of this property. The well allows for 3 residences and 1 acre of irrigation.PROPERTY FEATURES
Main Level Bedrooms :
4
Main Level Bathrooms :
3
Sewer Source :
Septic Tank
Utilities :
Cable Available
Water Source :
Well
Parking Total:
2
Garage Spaces:
2
Fencing :
Fenced Pasture
Lot Features :
Corner Lot
Patio And Porch Features :
Covered
Road Frontage Type :
Public
Road Surface Type :
Dirt
Roof :
Composition
Zoning:
A-3
Above Grade Finished Area:
2200
Below Grade Finished Area:
0
Cooling:
Central Air
Heating :
Forced Air
Construction Materials:
Stucco
Interior Features:
Ceiling Fan(s)
Fireplace Features:
Gas
Fireplaces Total :
2
Basement Description :
Bath/Stubbed
Appliances :
Convection Oven
Windows Features:
Double Pane Windows
Flooring :
Tile
Levels :
One
PROPERTY DETAILS
Street Address: 35100 120th Avenue
City: Hudson
State: Colorado
Postal Code: 80642
County: Adams
MLS Number: 1861456
Year Built: 2003
Courtesy of HomeSmart Realty
City: Hudson
State: Colorado
Postal Code: 80642
County: Adams
MLS Number: 1861456
Year Built: 2003
Courtesy of HomeSmart Realty
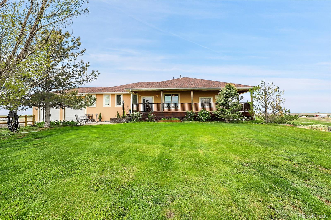
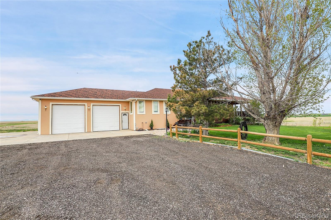
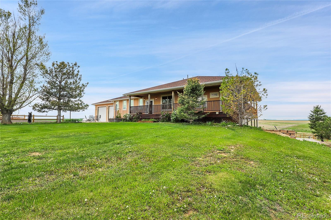
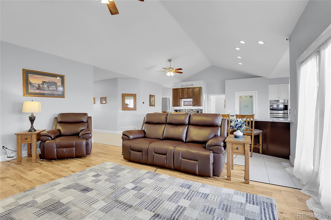
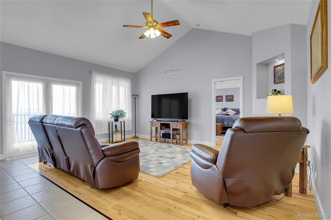
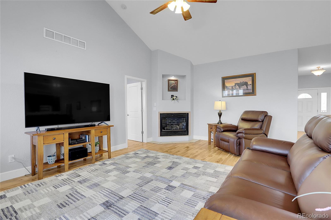
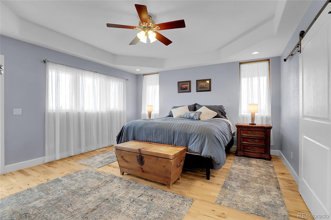
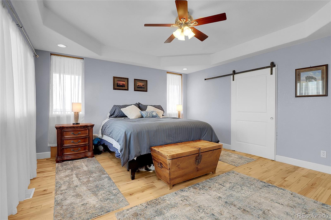
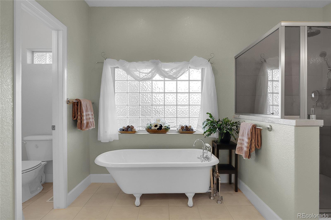
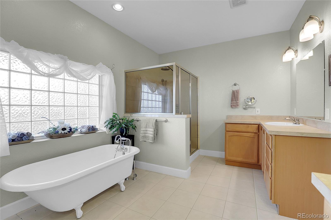
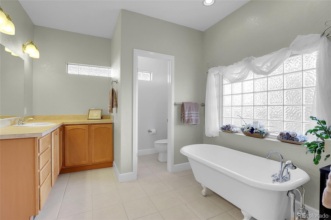
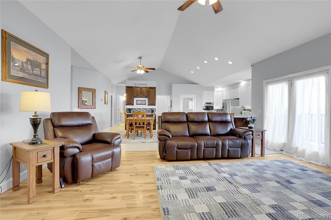
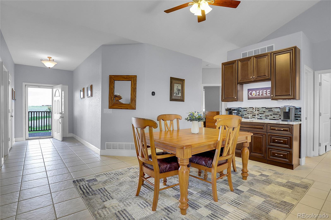
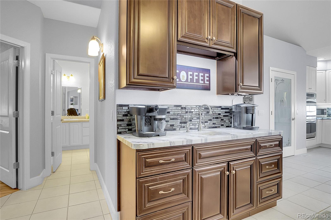
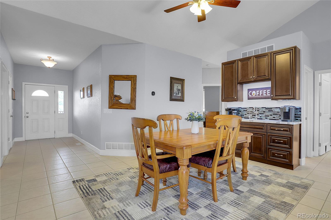
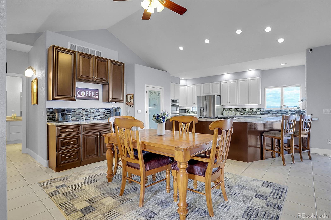
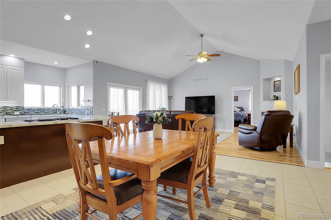
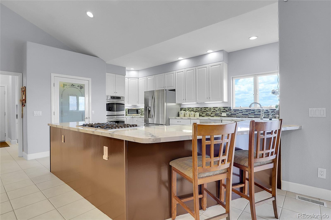
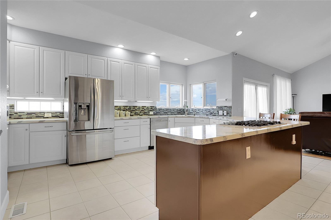
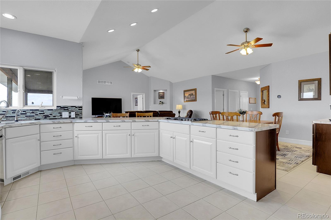
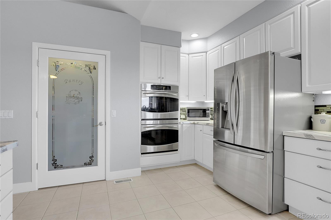
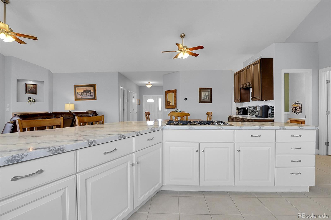
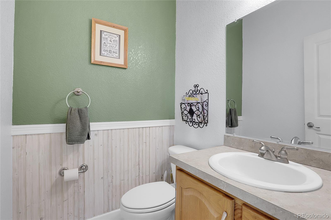
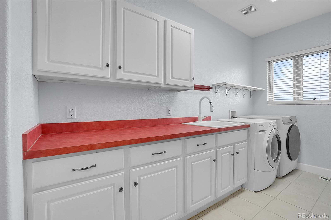
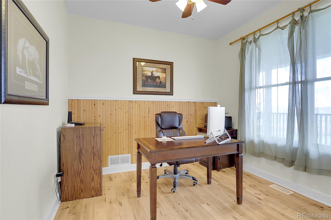
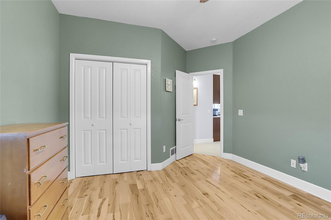
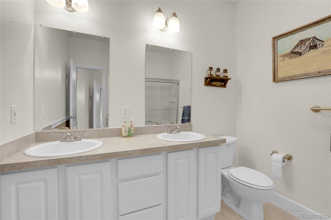
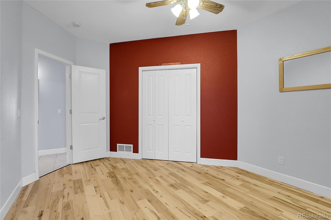
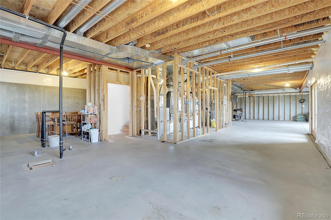
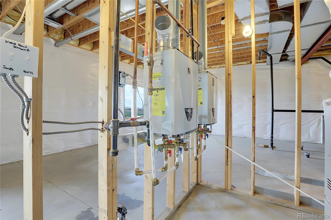
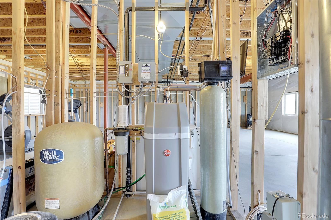
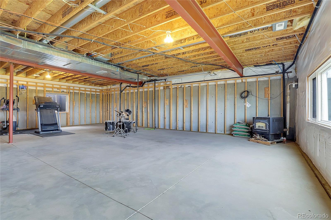
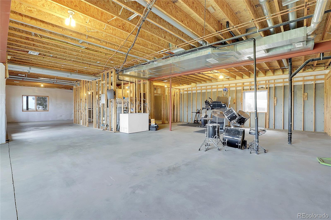
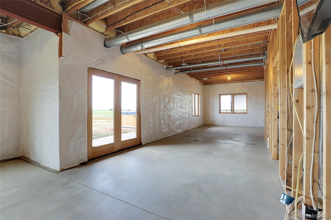
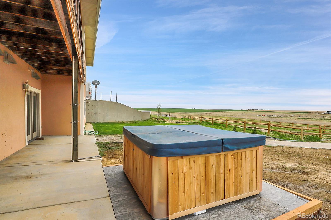
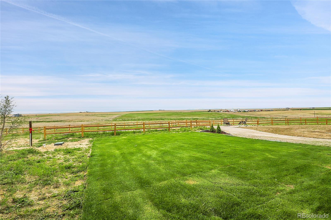
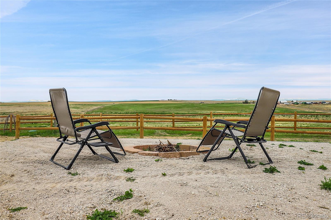
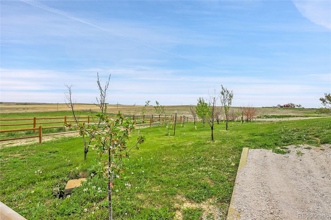
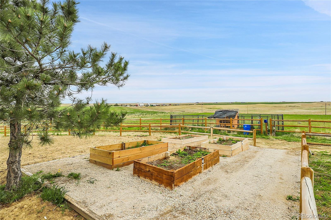
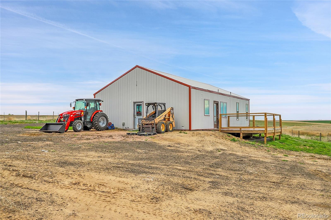
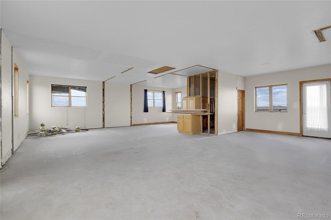
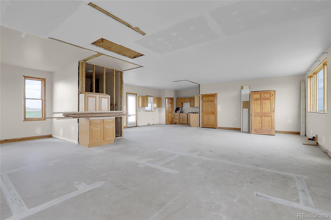
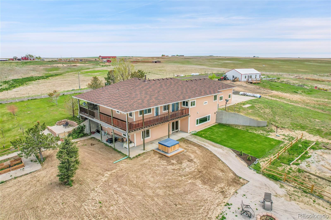
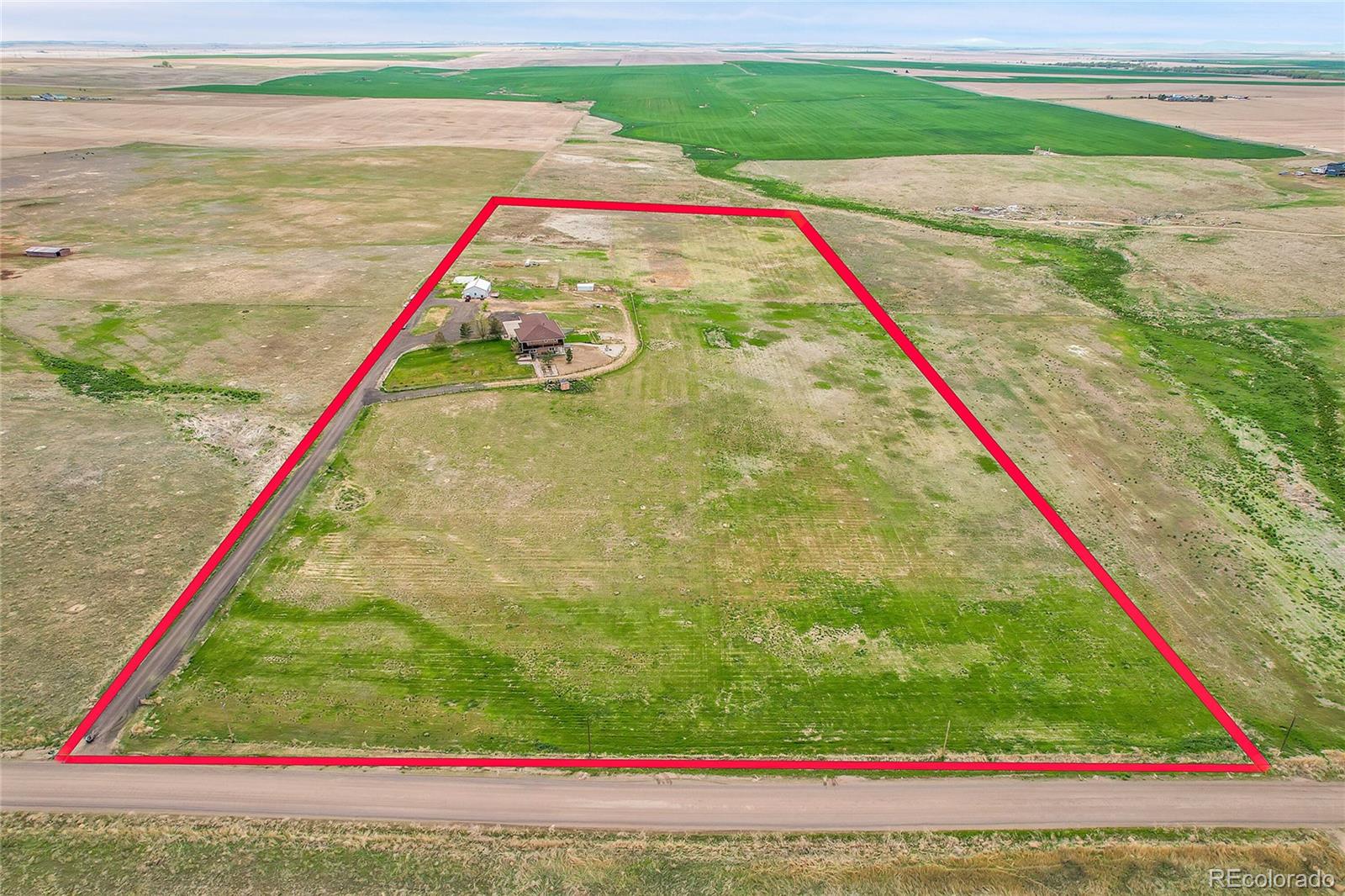
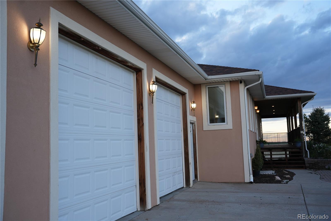
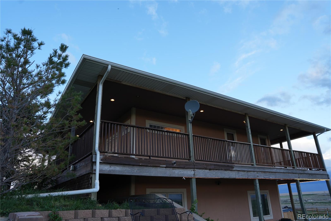
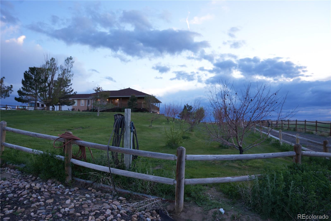
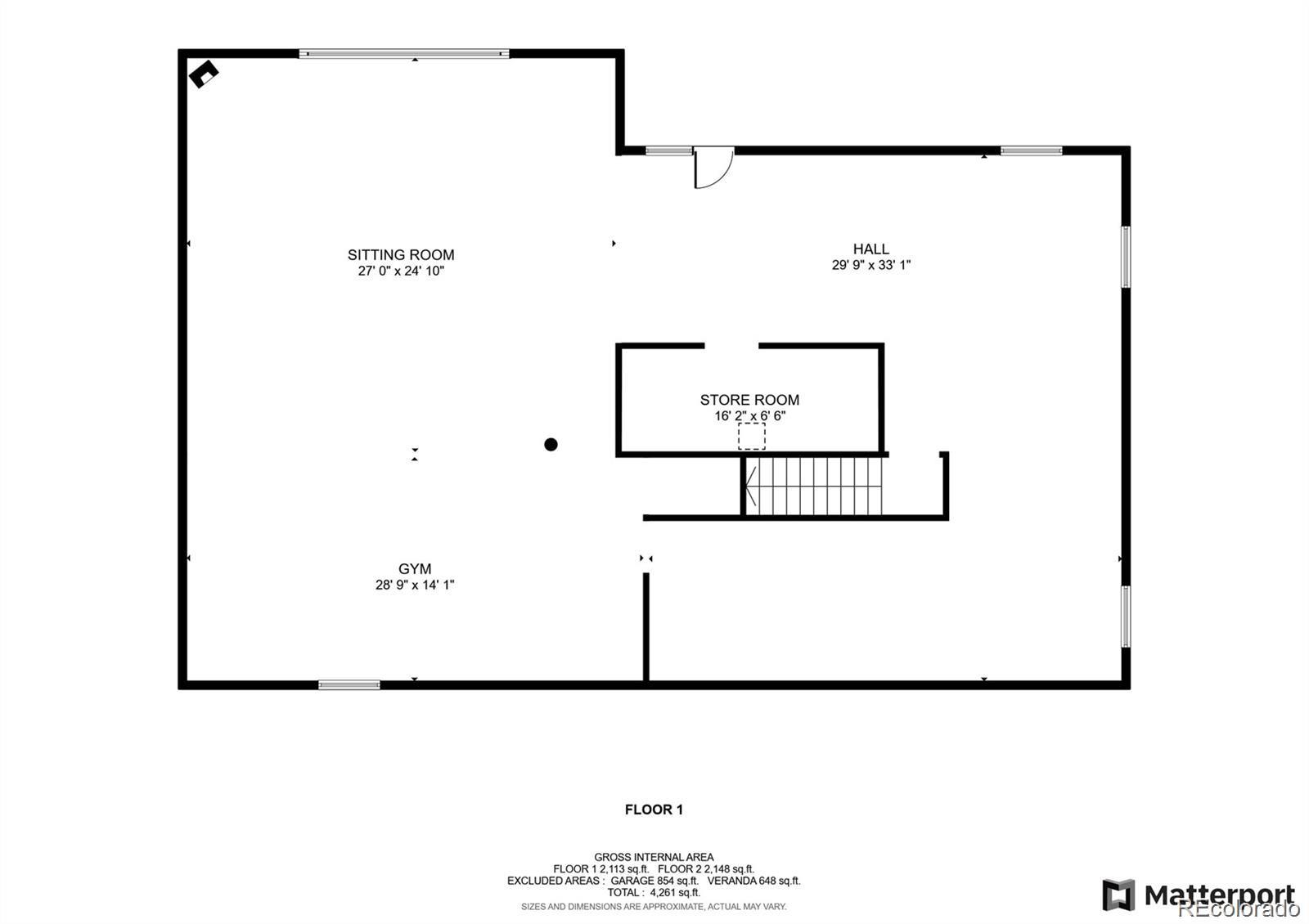
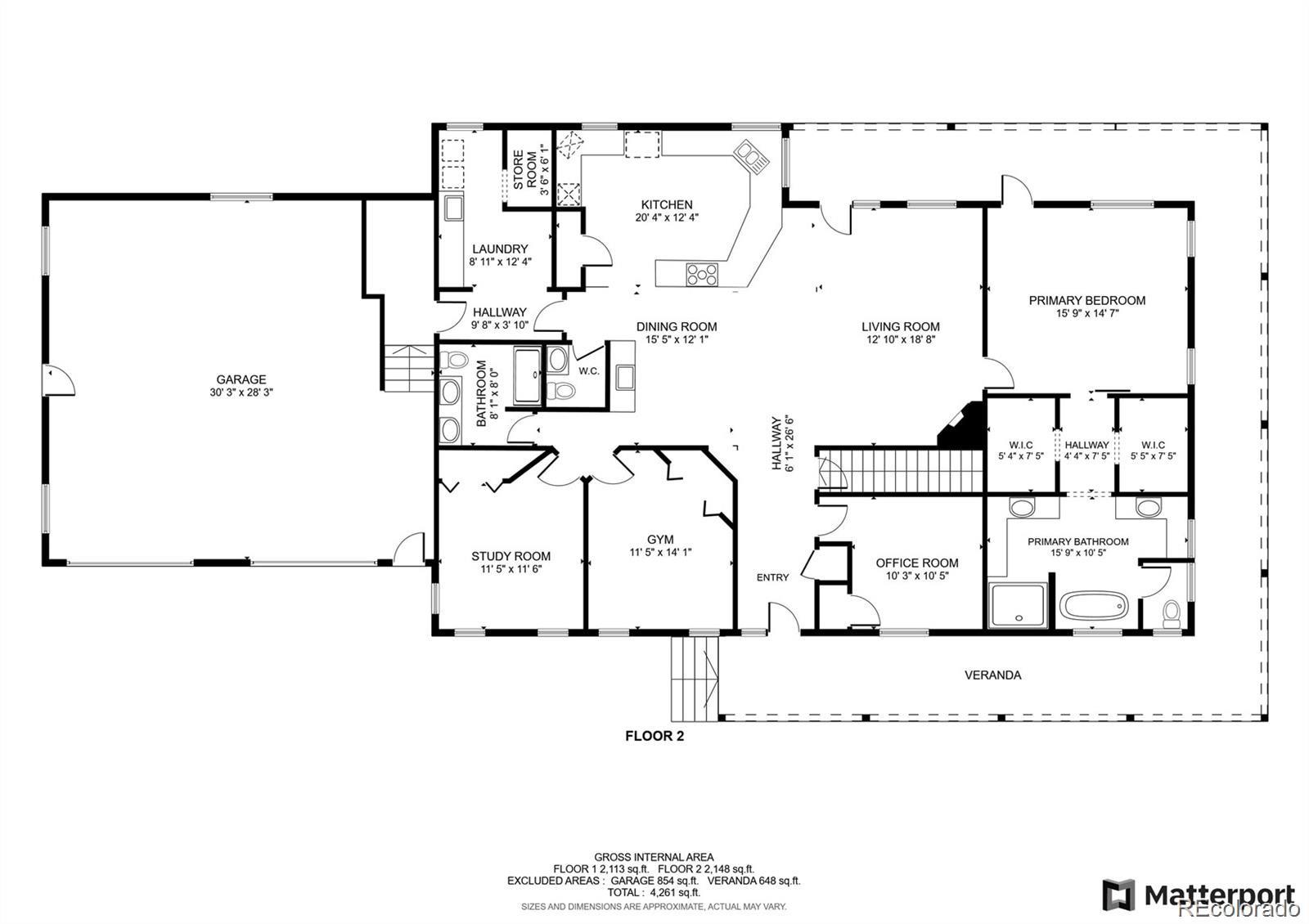
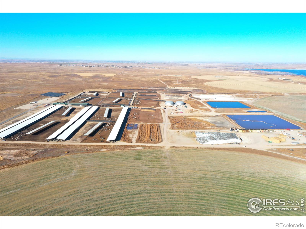
 Courtesy of AGPROfessionals, LLC
Courtesy of AGPROfessionals, LLC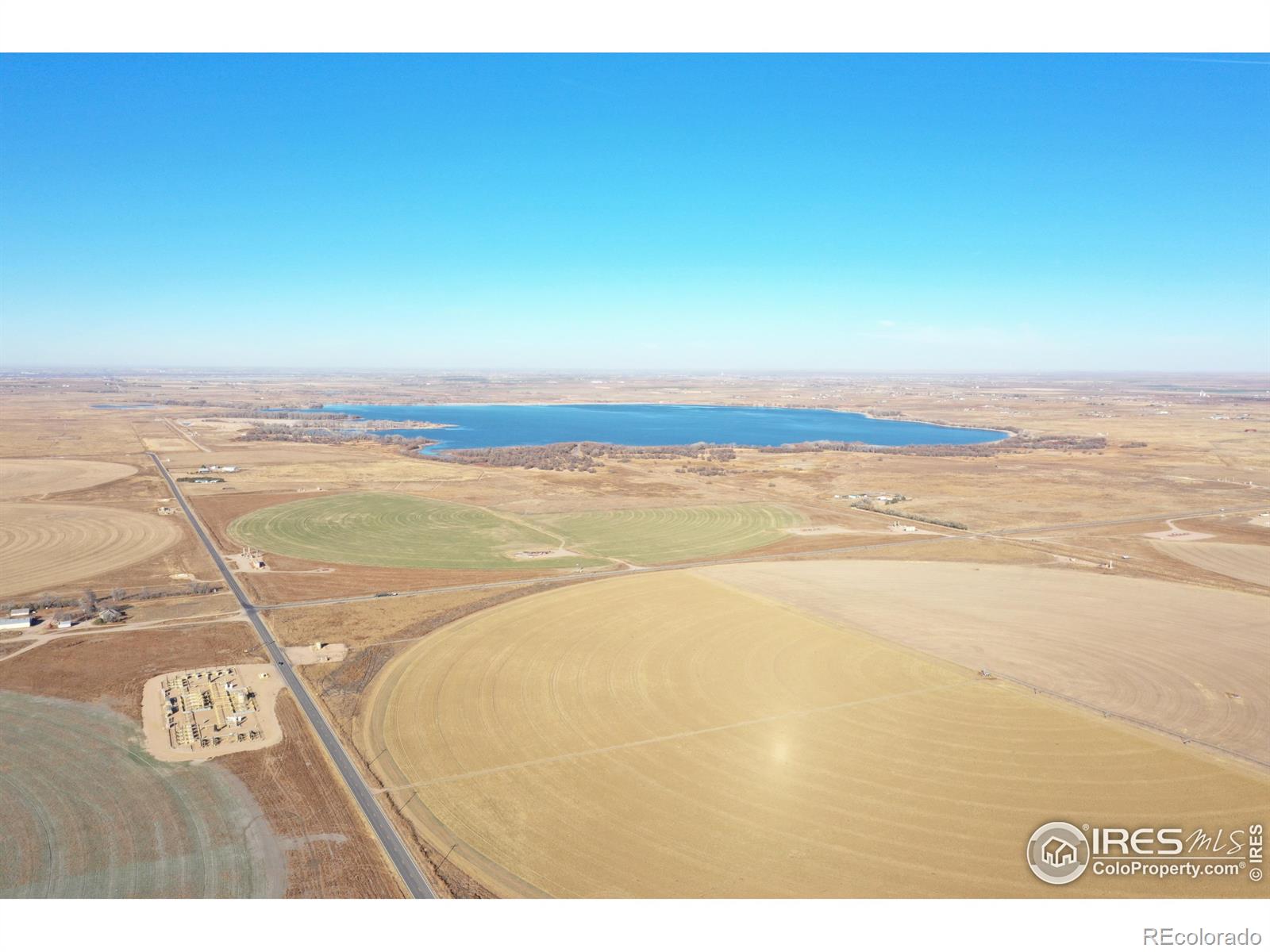

 Courtesy of CBANOCO
Courtesy of CBANOCO