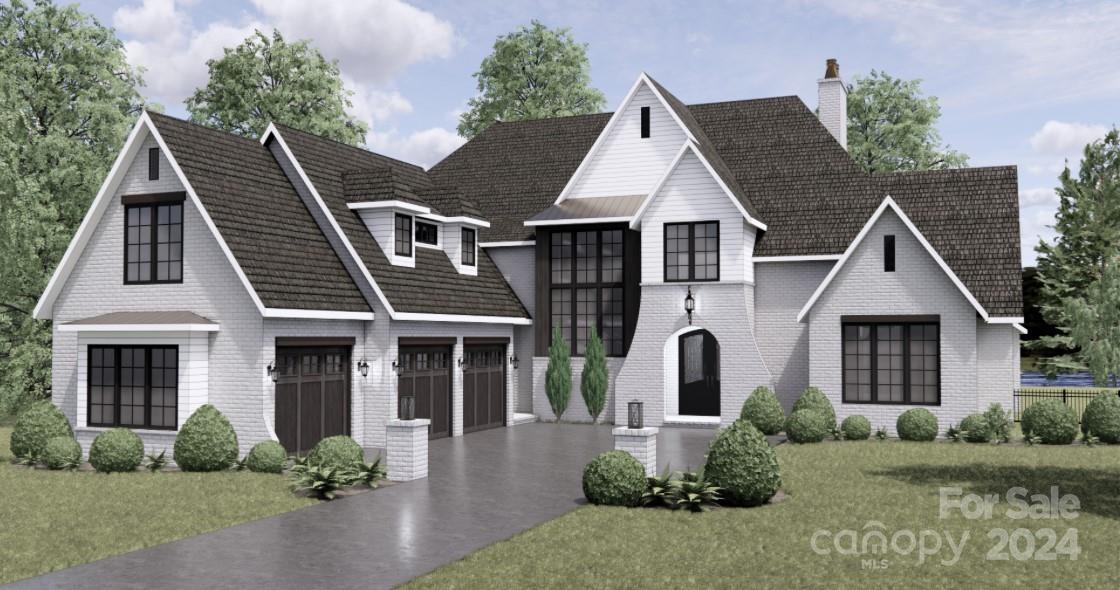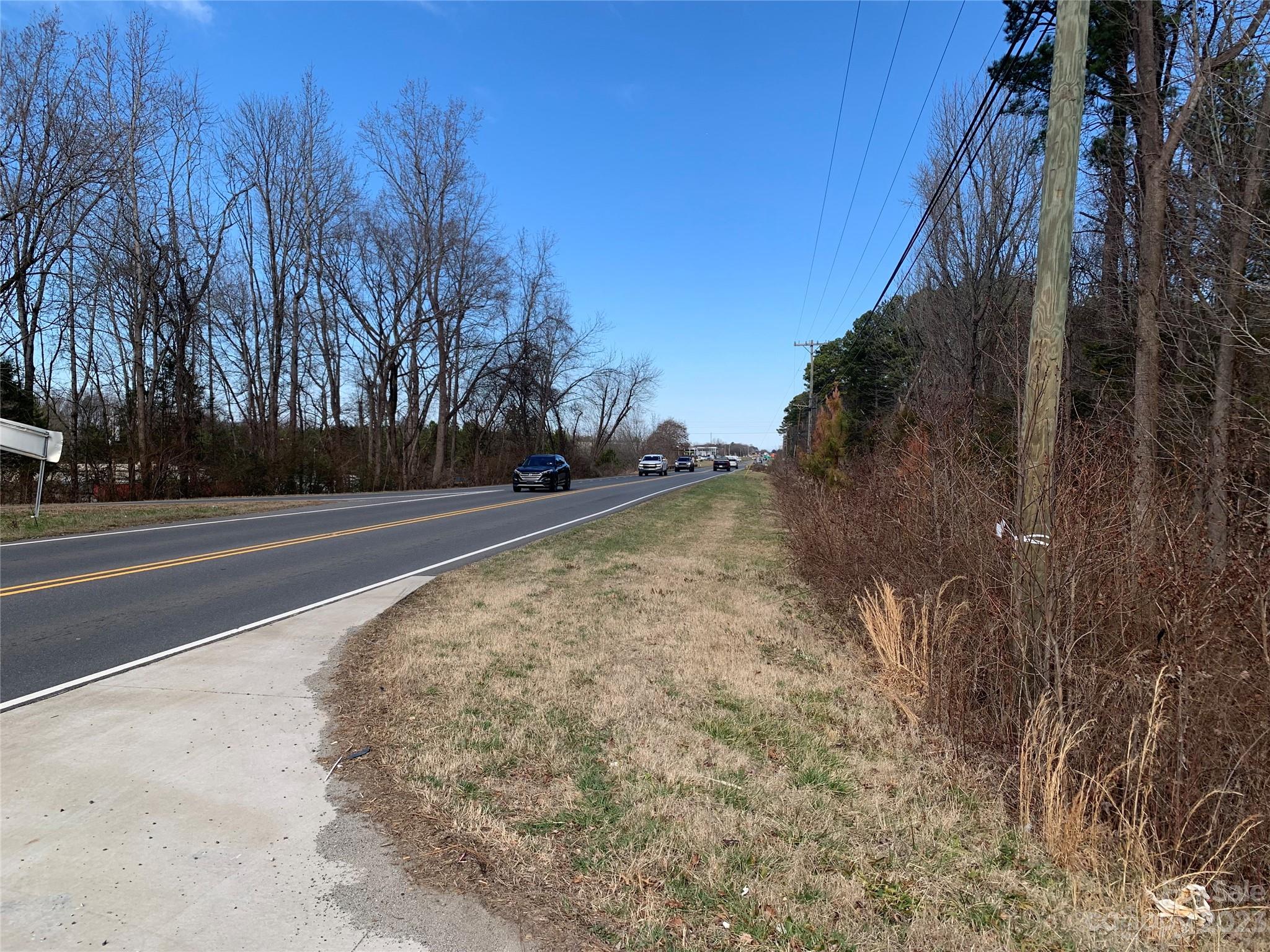Contact Us
Details
Huntersville new construction!! This home is within walking distance of restaurants/bars & minutes to I-77. CLT Area Transit System will be located near this home! in the future! Our Cherry floorplan provides open concept living downstairs AND bedroom w full bath. Kitchen has soft-close, dovetail real wood shaker cabinetry, quartz countertops, tile backsplash & stainless-steel appliances, including gas range & oven. Home offers SPC (upgrade flooring vs LVP) throughout, in addition to elevated finishes & hardware packages. Primary suite, along w 2 more bedrooms, spare bathroom & the laundry room are located UPSTAIRS. Each upstairs bathroom has tiled showers, double quartz vanities, framed mirrors & soft-close cabinetry. Landscaping package includes sod in front yard & seed/straw in backyard. Privacy fence INCLUDED for backyard. AND, there is a future use gas connection off back patio. *Builder offering up to $10K closing costs w use of our Preferred Lender.** Built by Red Cedar HomesPROPERTY FEATURES
Room Count : 11
Water Source : City
Sewer System : Public Sewer
Parking Features :
Road Surface Type : Concrete
Heating : Central
Construction Type : Site Built
Construction Materials : Hardboard Siding
Foundation Details: Slab
Interior Features : Attic Stairs Pulldown
Laundry Features : Upper Level
Appliances : Dishwasher
Flooring : Vinyl
Main Area : 947 S.F
PROPERTY DETAILS
Street Address: 109 Main Street
City: Huntersville
State: North Carolina
Postal Code: 28078
County: Mecklenburg
MLS Number: 4156973
Year Built: 2024
Courtesy of Red Cedar Realty LLC
City: Huntersville
State: North Carolina
Postal Code: 28078
County: Mecklenburg
MLS Number: 4156973
Year Built: 2024
Courtesy of Red Cedar Realty LLC
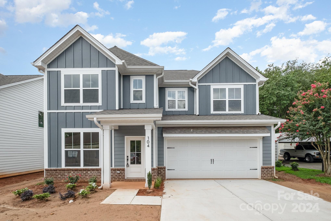
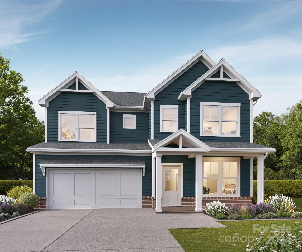
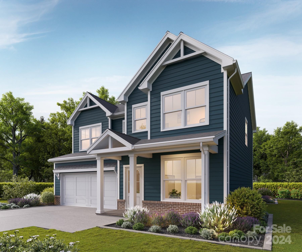
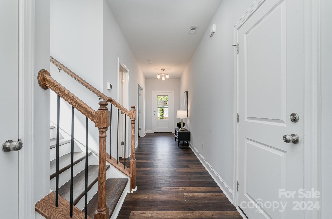
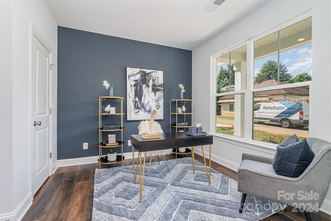
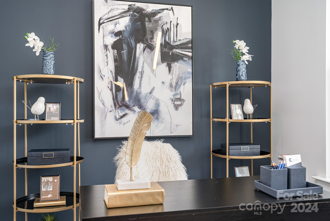
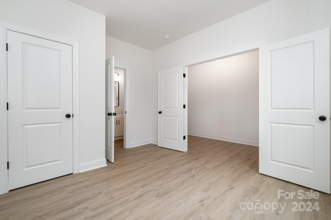
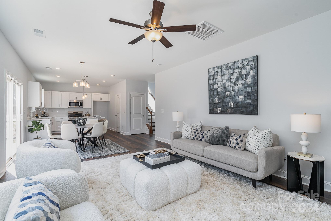
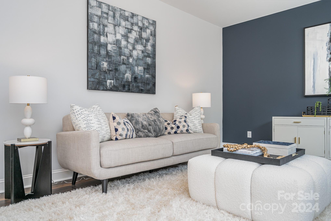
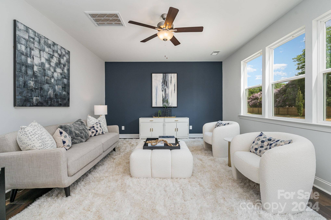
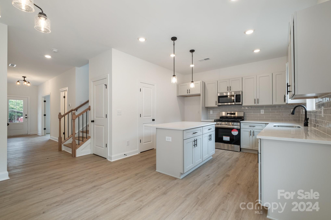
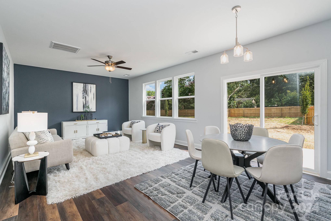
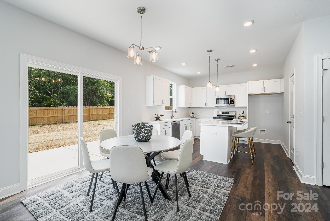
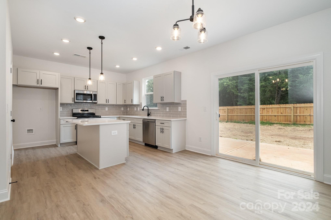
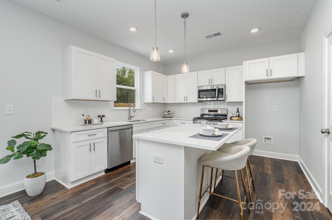
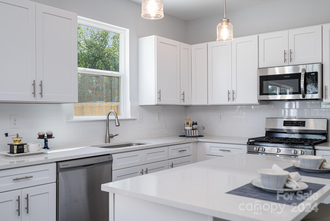
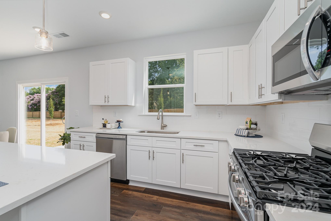
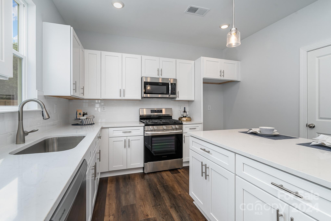
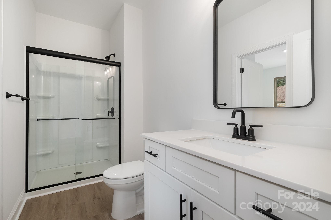
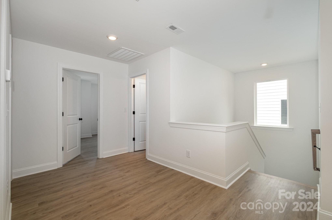
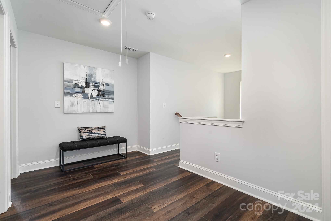
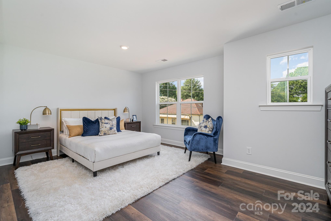
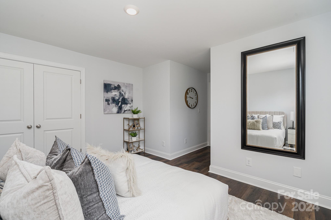
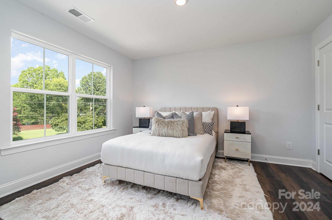
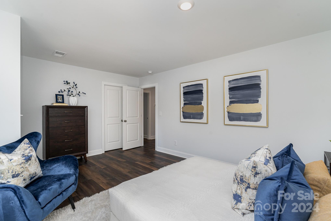
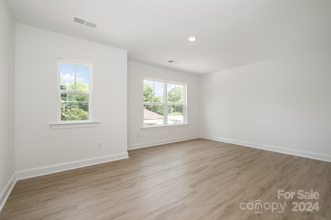
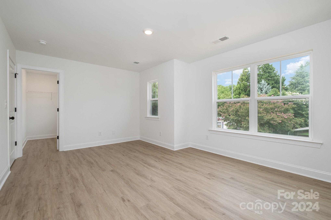
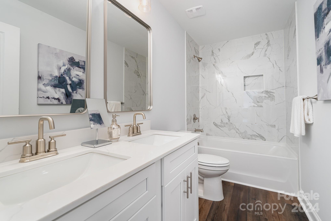
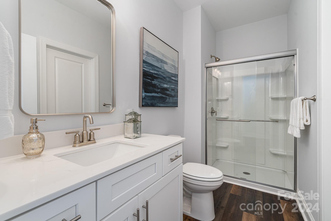
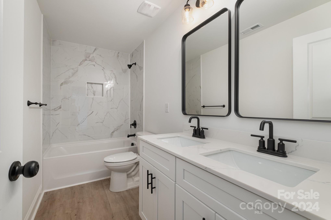
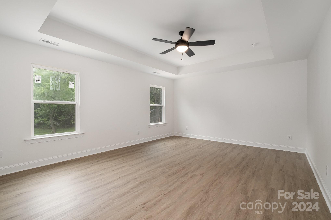
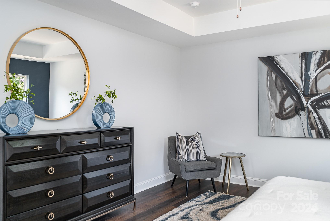
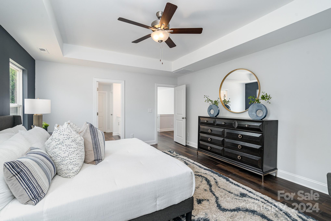
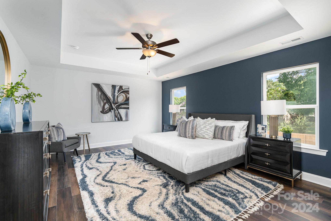
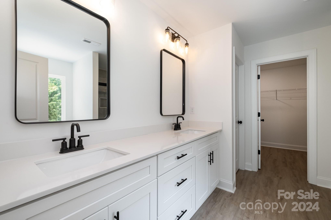
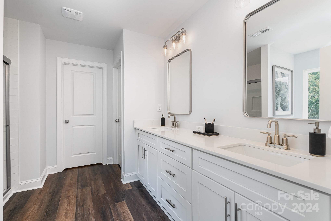
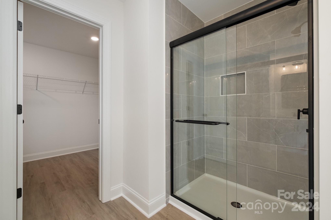
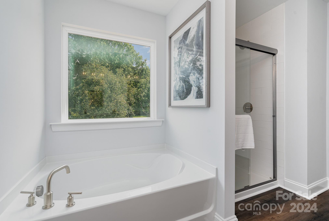
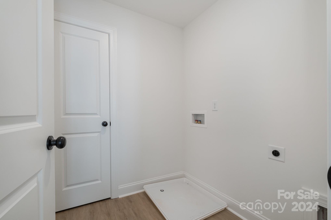
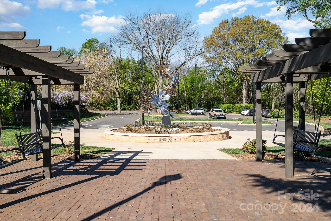
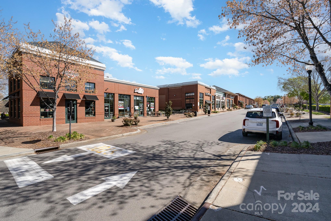
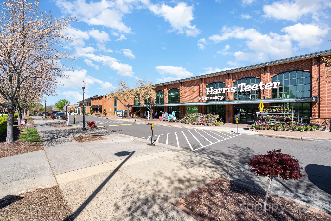
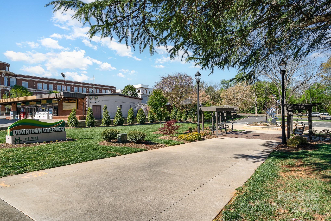
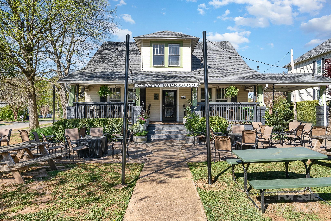
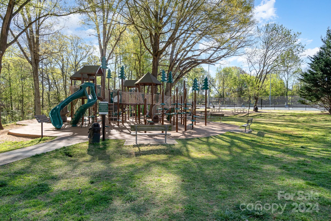
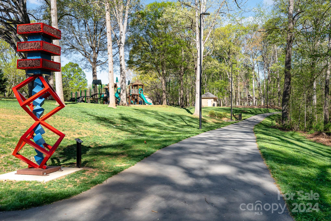
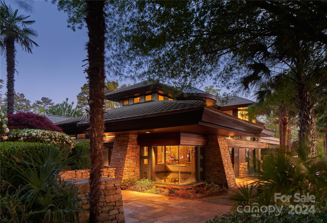
 Courtesy of Premier Sotheby's International Realty
Courtesy of Premier Sotheby's International Realty