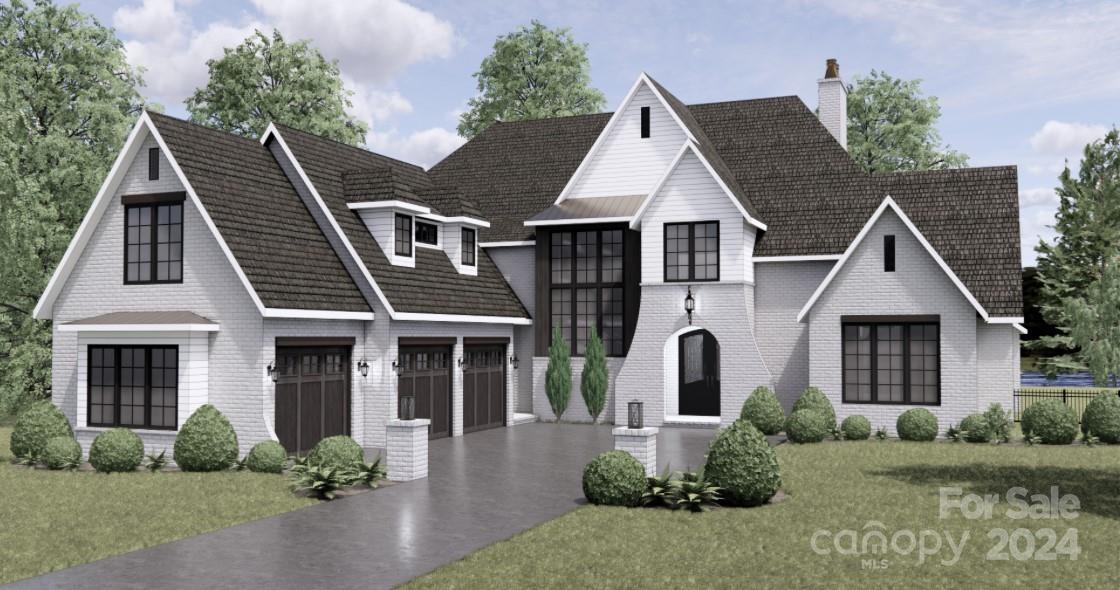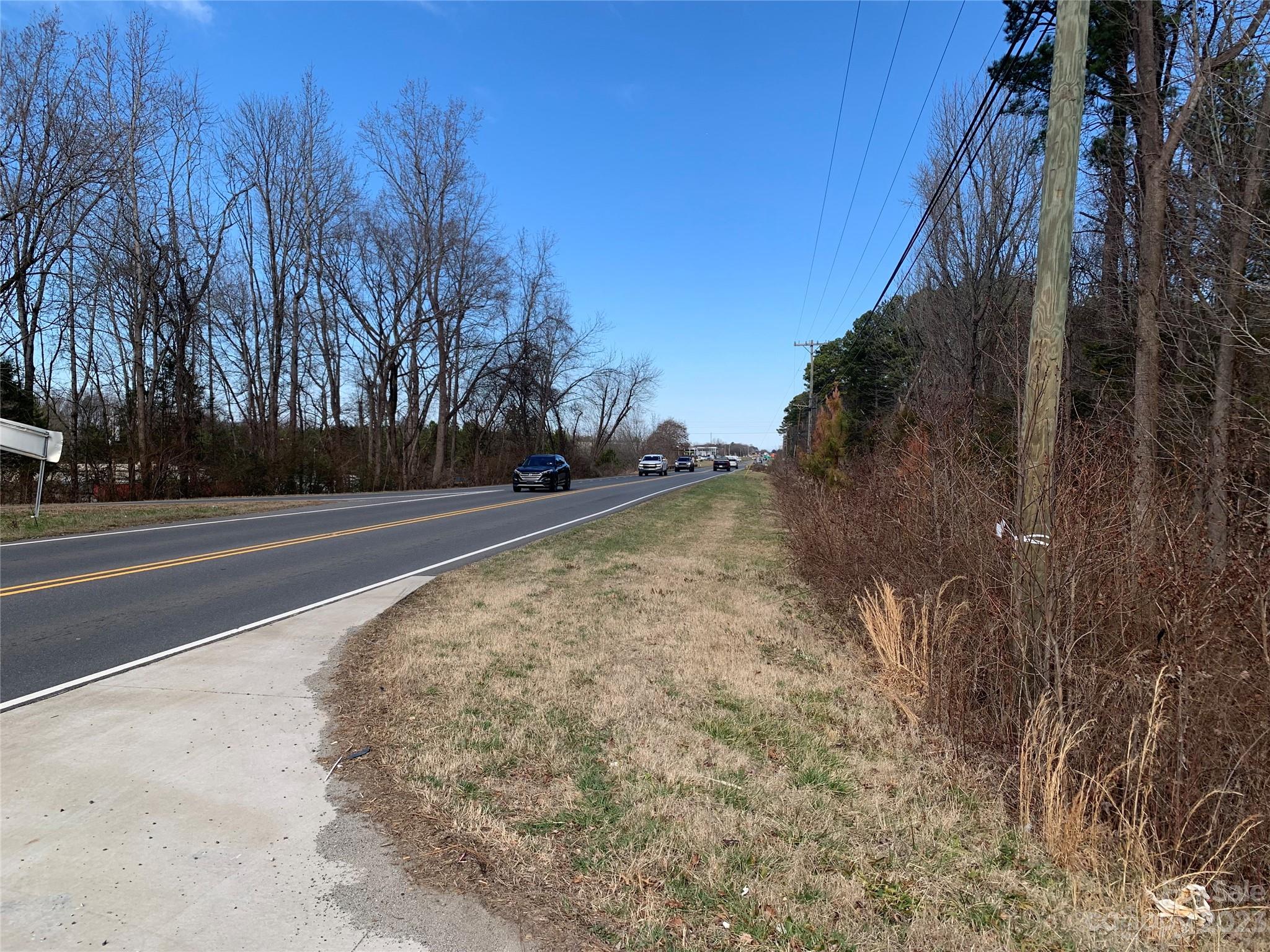Contact Us
Details
GRAND OPENING 9/20 & 9/21. Discover the excitement of living at Walk23 with walkable access to restaurants, breweries, outdoor events, and future greenway connectivity. Beacon plan offers 3 bedrooms, 3.5 bathrooms and 1-car garage. First floor features bedroom/flex room w/full bath and walk-in closet. Kitchen has a central island, granite tops, balcony access, opens into the dining & living area. Juliet balconies off the living area brings in tons of light. Upstairs, primary suite boasts two closets, dual vanities, and a large walk-in bench shower. The second bedroom also includes a private bath and walk-in closet. To add to the convenience, Walk23 will also feature 12,000 sqft of future retail and office space. Plus, with quick access to I-77, commuting is simple and efficient. Move-in ready by December 2024, seize the opportunity to own a new home in this prime location. Ask about our current Promotions! **Note: overhead power lines are being relocated underground.**PROPERTY FEATURES
Room Count : 11
Water Source : City
Sewer System : Public Sewer
Parking Features :
Road Surface Type : Concrete
Heating : Natural Gas
Construction Type : Site Built
Construction Materials : Brick Full
Foundation Details: Slab
Interior Features : Attic Stairs Pulldown
Laundry Features : Electric Dryer Hookup
Appliances : Dishwasher
Flooring : Carpet
Main Area : 640 S.F
PROPERTY DETAILS
Street Address: 224 Gilead Road
City: Huntersville
State: North Carolina
Postal Code: 28078
County: Mecklenburg
MLS Number: 4176485
Year Built: 2024
Courtesy of 9 Yards Realty Group
City: Huntersville
State: North Carolina
Postal Code: 28078
County: Mecklenburg
MLS Number: 4176485
Year Built: 2024
Courtesy of 9 Yards Realty Group
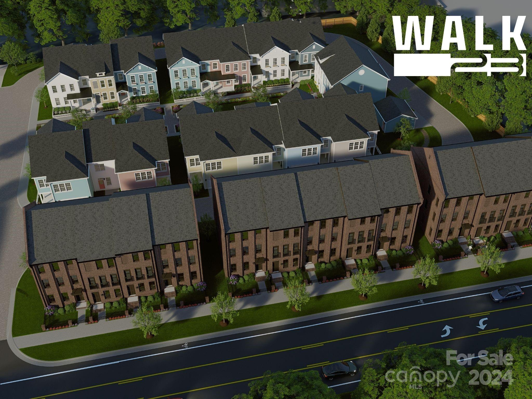
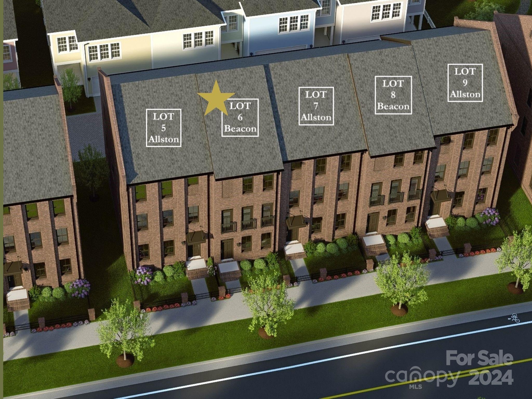
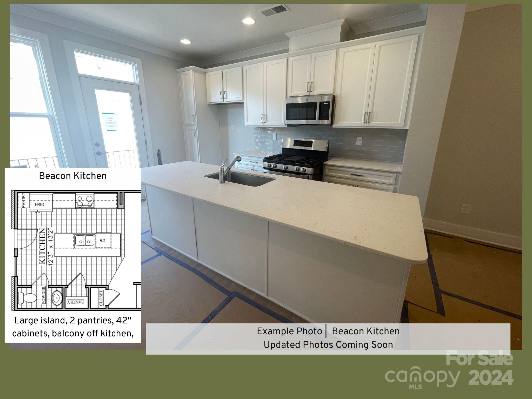
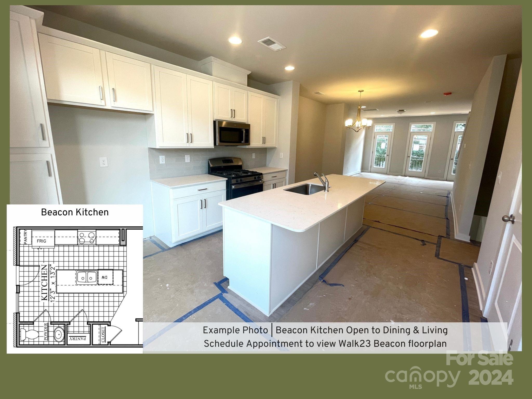
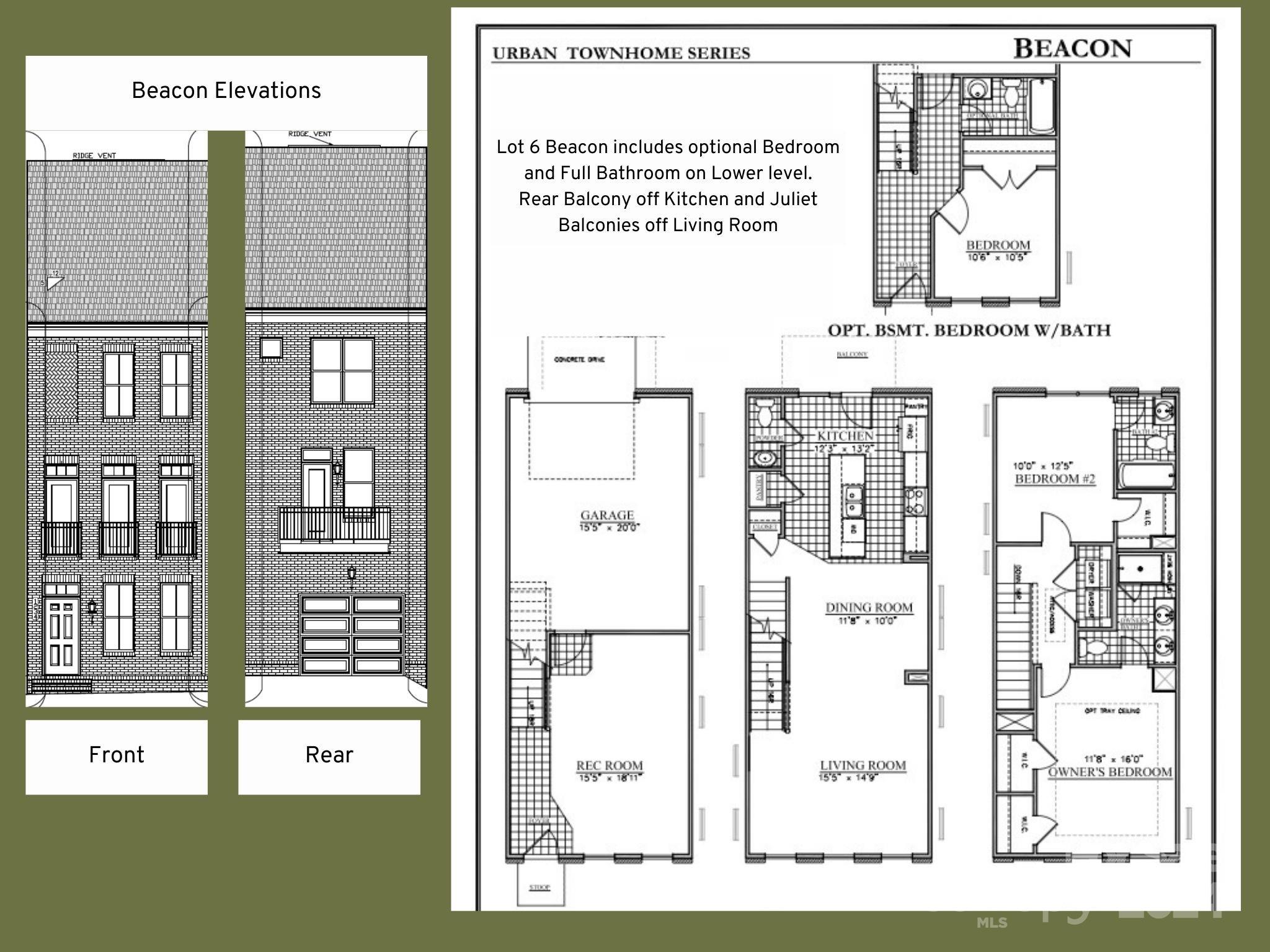
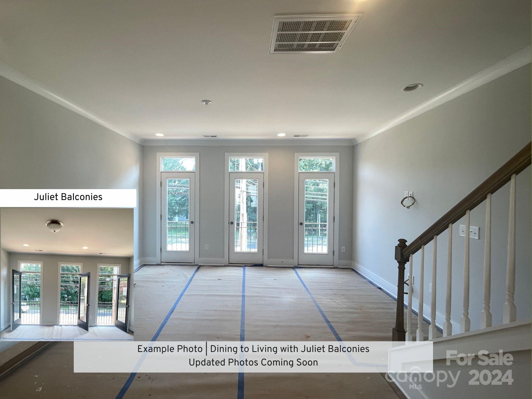
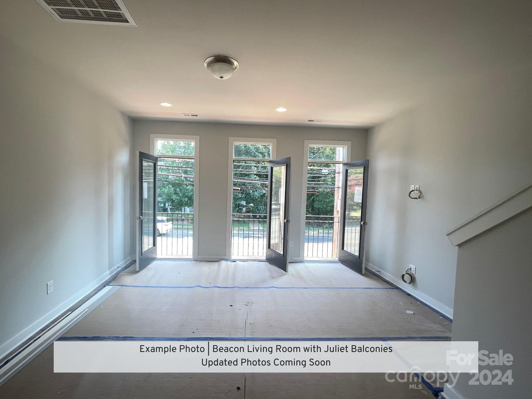
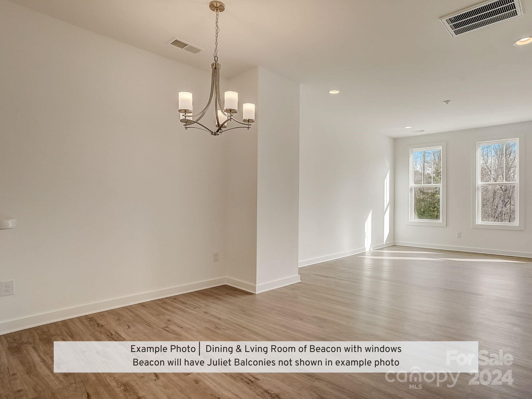
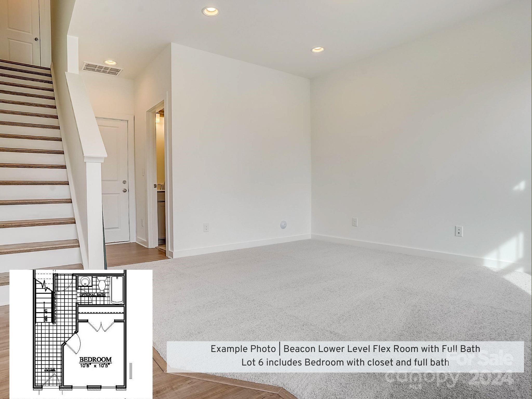
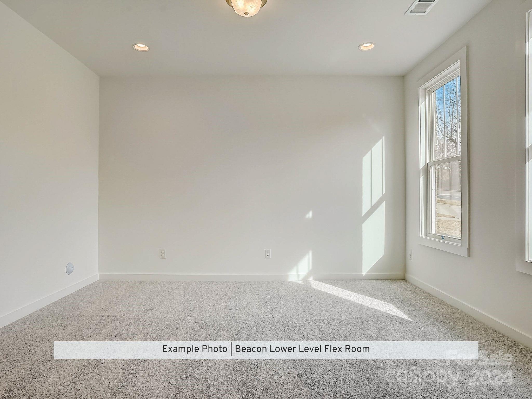
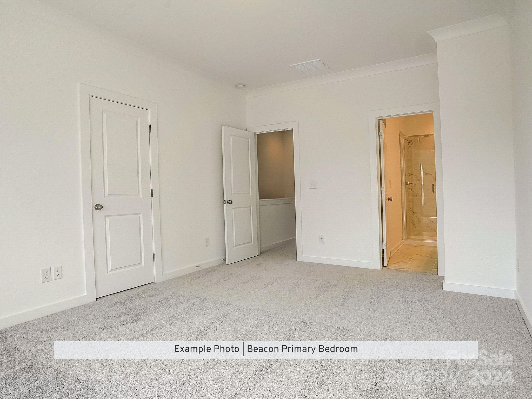
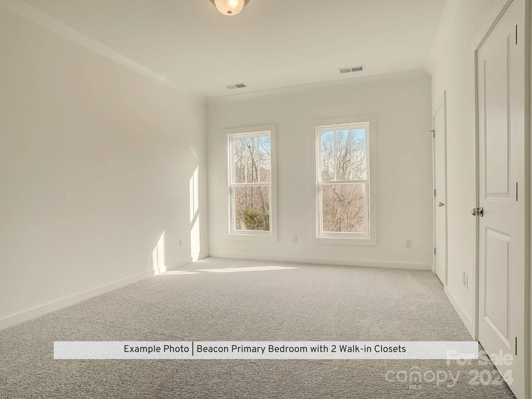
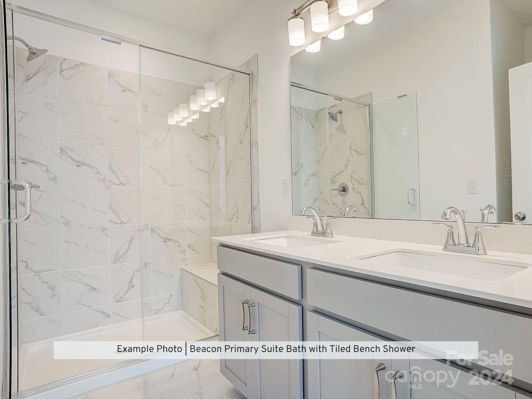
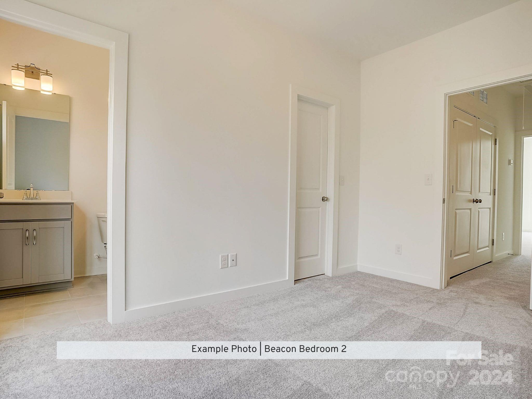
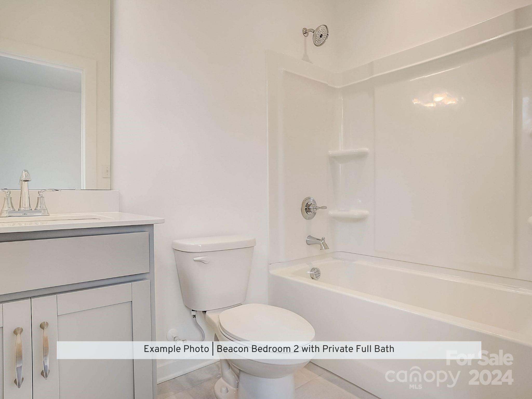
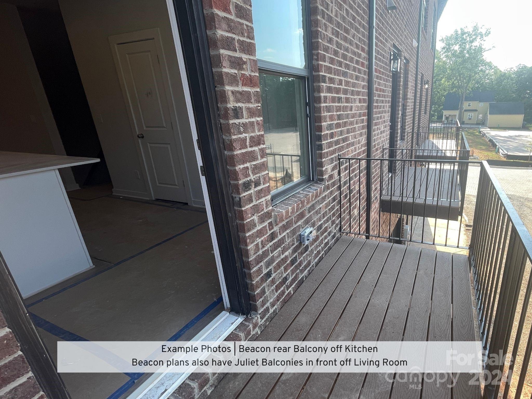
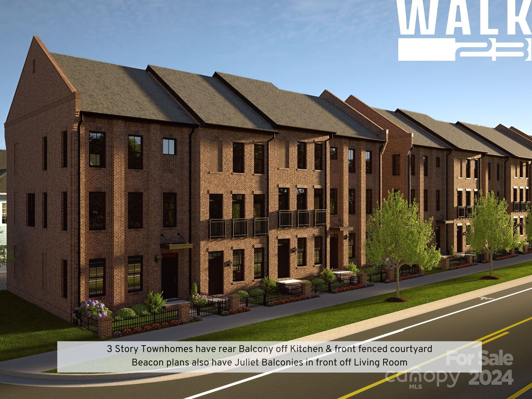
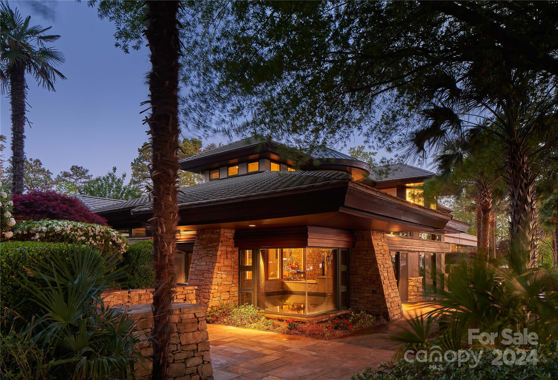
 Courtesy of Premier Sotheby's International Realty
Courtesy of Premier Sotheby's International Realty