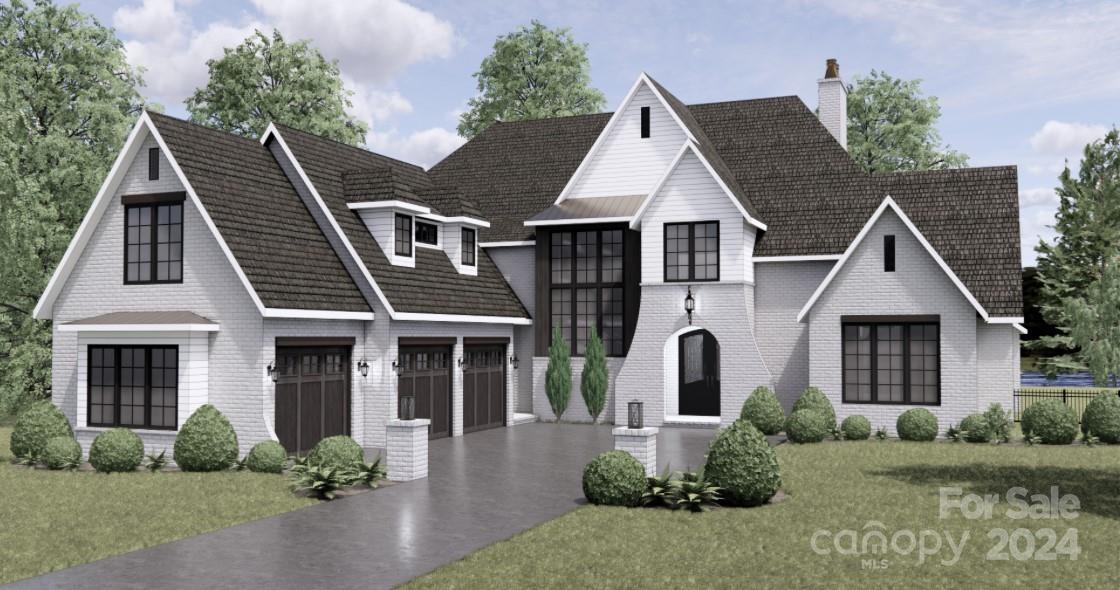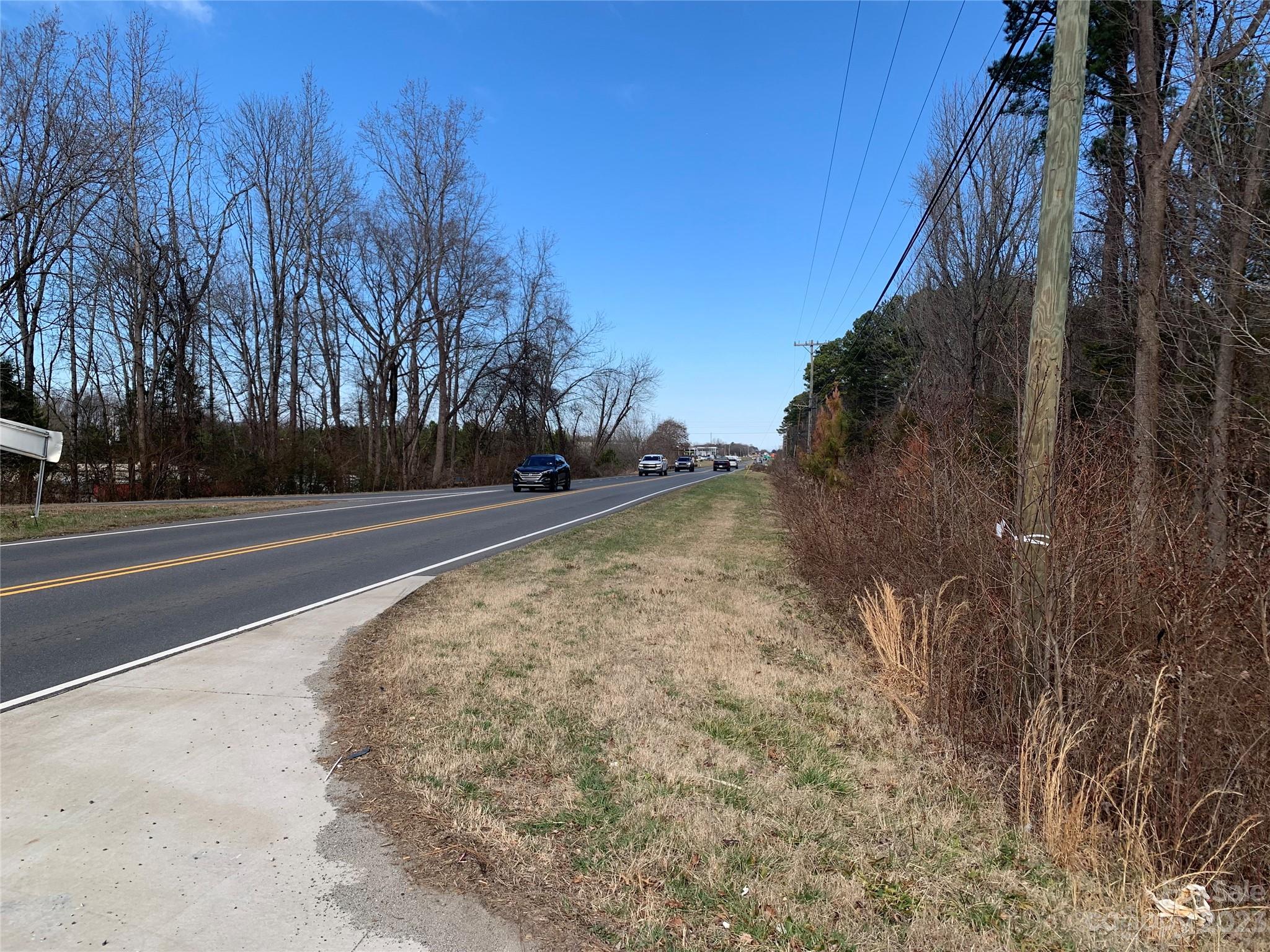Contact Us
Details
Limited Time Only! Up to $25,000 for Options or Closing Costs! End unit new construction 2 story townhome! Front & Side Covered Porch! Welcome to Walk23 a sought after community near downtown Huntersville NC. Fabulous open floorplan with 2088 sq. ft of living and entertainment space. Interior features 9ft ceilings on BOTH floors, wood open railing at first floor stairs, hardwood floors in foyer, kitchen & half bath, much more. Gourmet Kitchen with wall microwave/oven, pantry, HUGE island/breakfast bar & tons of cabinets! Over-sized Primary Suite w/sitting area and 2 walk in closets, double vanities & tiled bench shower. Large Laundry Room with optional sink and cabinets. Two secondary bedrooms and 2nd full bath also located on upper floor. Tiled laundry, and bath floors. Covered front porch entry and covered 8x14 side patio. 2-car rear load Garage & mud room/drop zone of the Kitchen. Estimated move in December 2024/January 2025.PROPERTY FEATURES
Room Count : 11
Water Source : City
Sewer System : Public Sewer
Parking Features :
Lot Features : Level
Road Surface Type : Concrete
Heating : Forced Air
Construction Type : Site Built
Construction Materials : Fiber Cement
Foundation Details: Slab
Laundry Features : Electric Dryer Hookup
Appliances : Dishwasher
Main Area : 853 S.F
PROPERTY DETAILS
Street Address: 248 Gilead Road
City: Huntersville
State: North Carolina
Postal Code: 28078
County: Mecklenburg
MLS Number: 4173205
Year Built: 2024
Courtesy of 9 Yards Realty Group
City: Huntersville
State: North Carolina
Postal Code: 28078
County: Mecklenburg
MLS Number: 4173205
Year Built: 2024
Courtesy of 9 Yards Realty Group
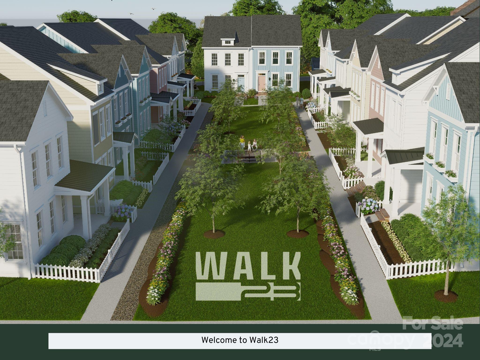
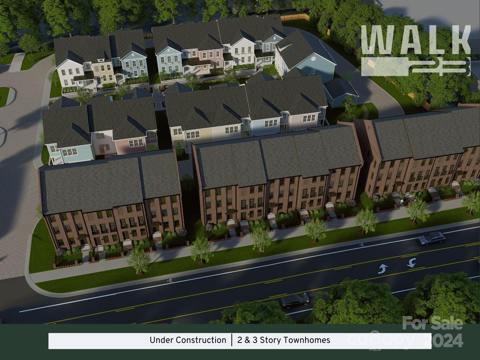
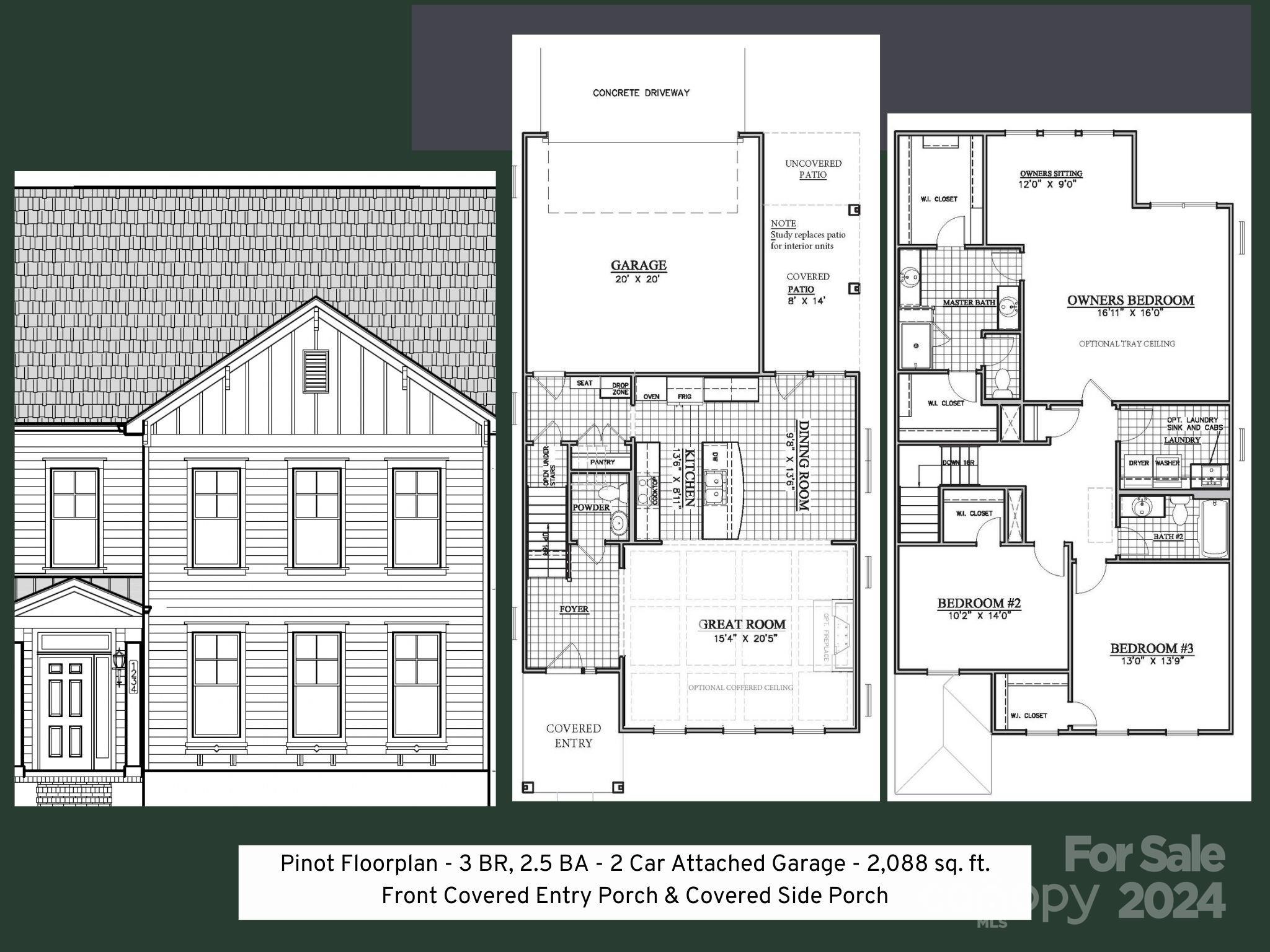
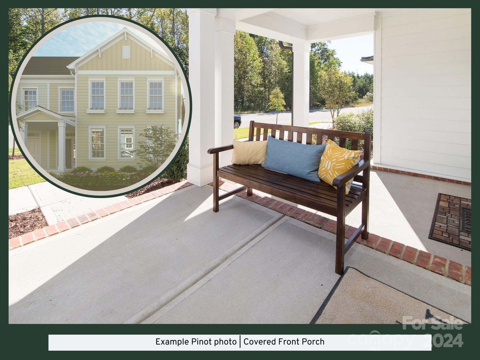
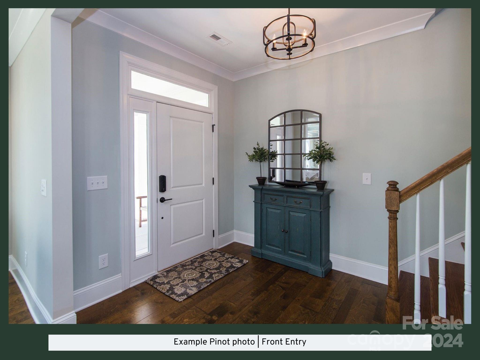
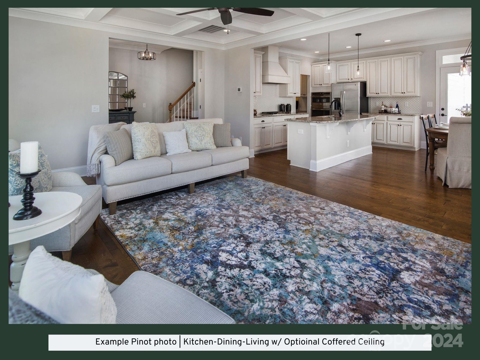
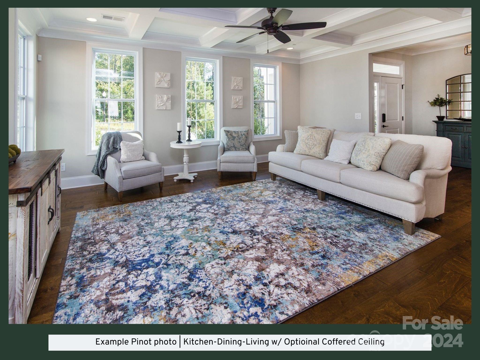
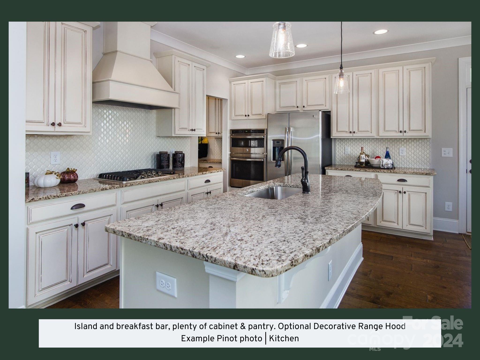
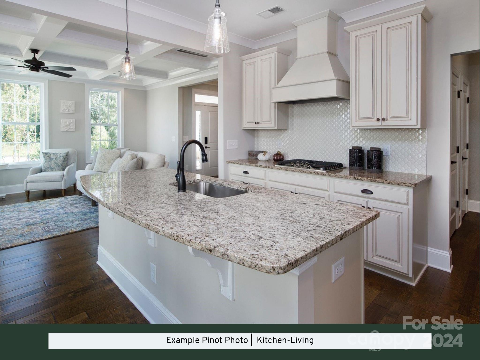
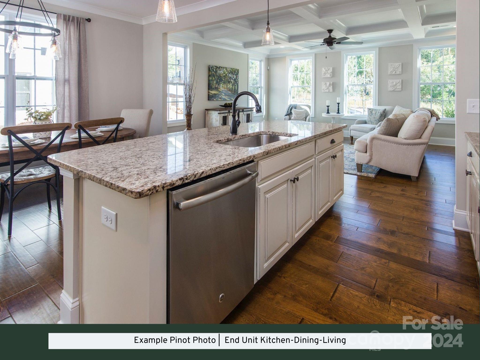
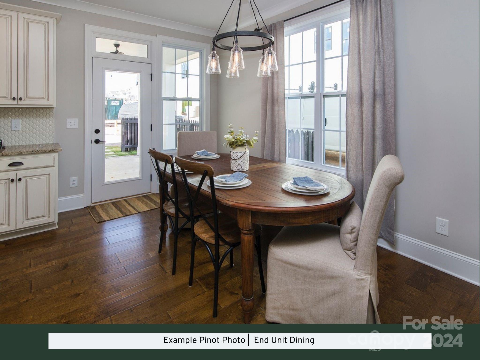
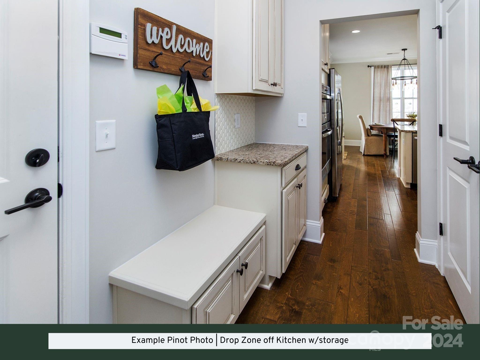
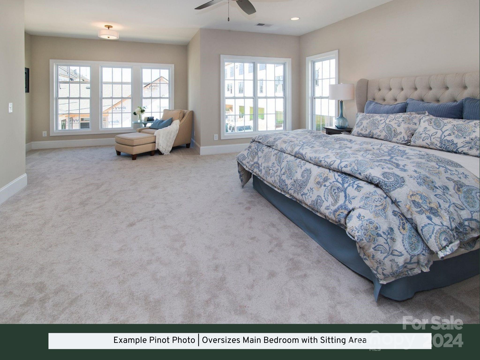
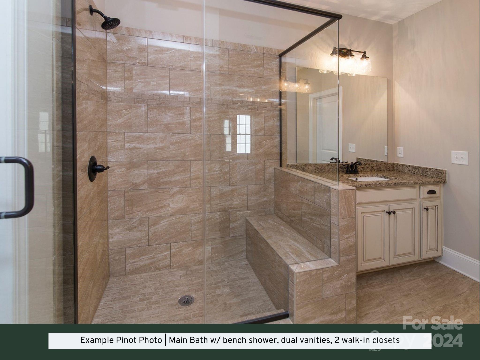
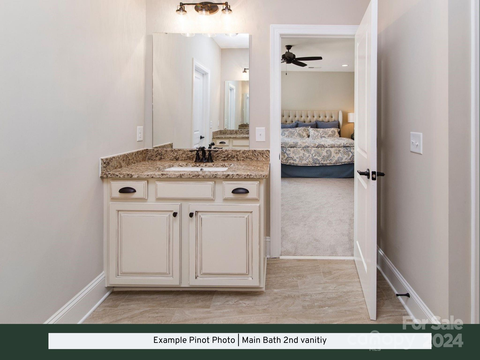
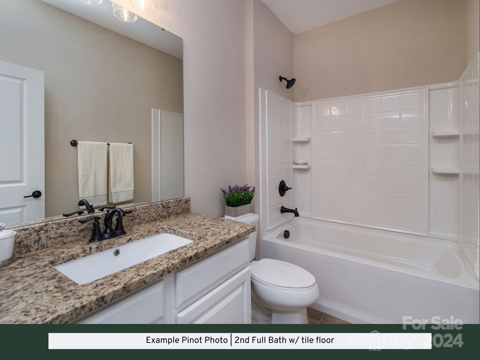
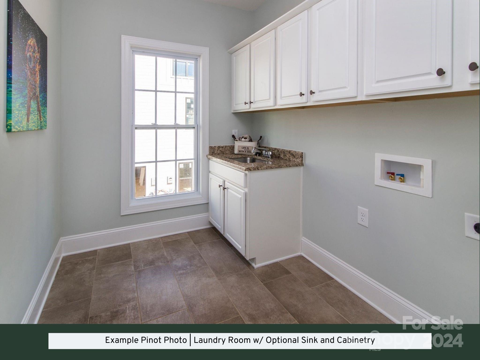
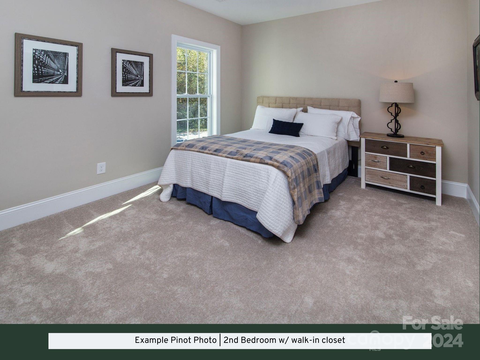
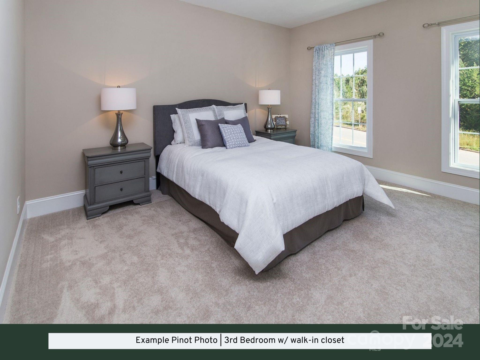
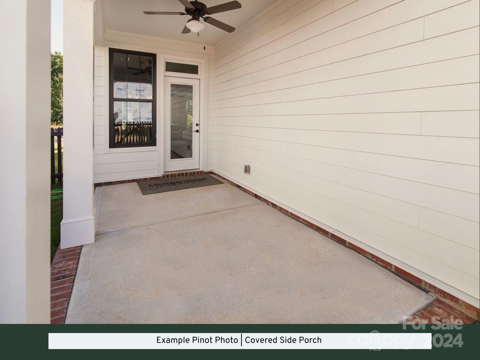
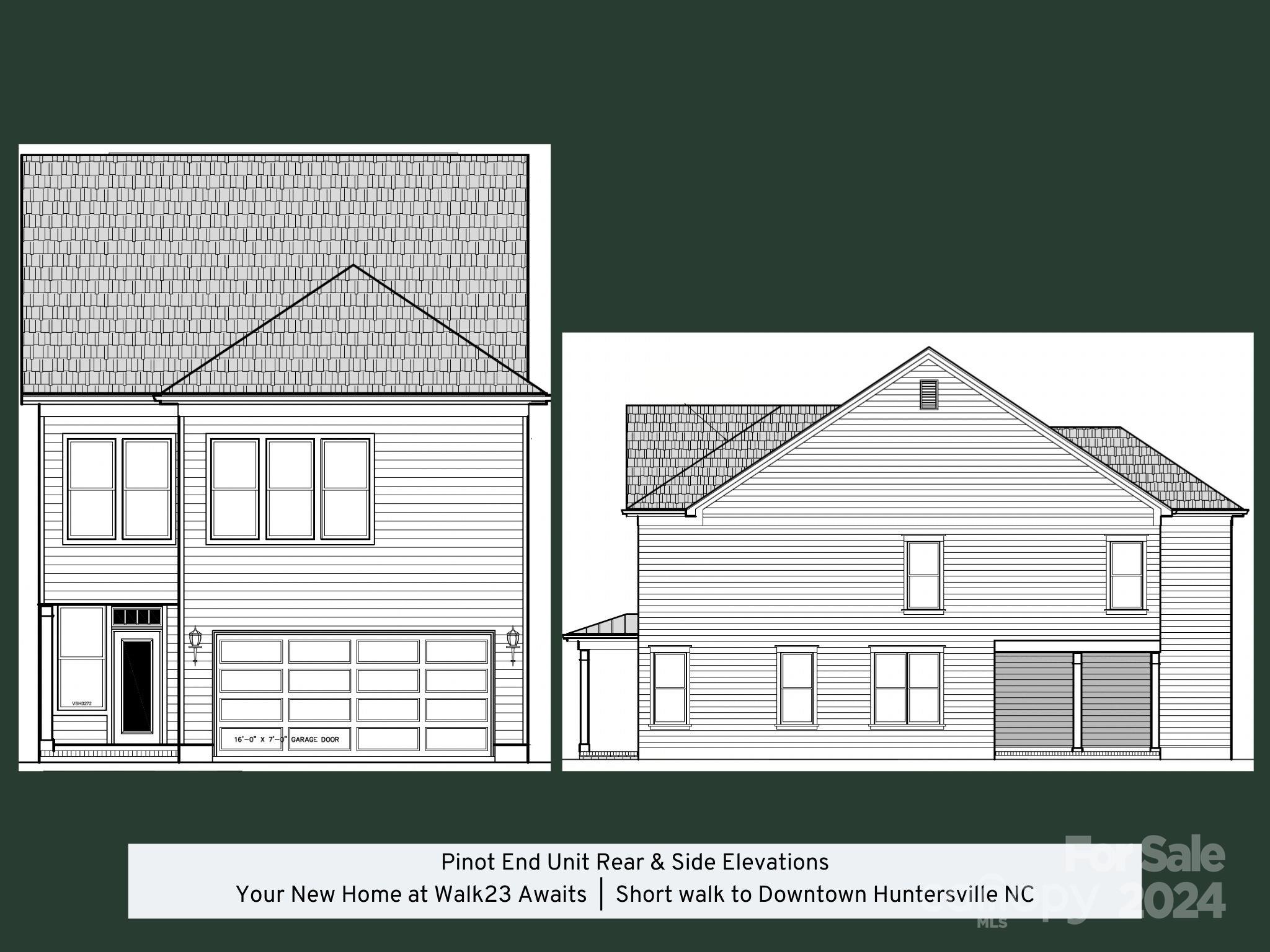
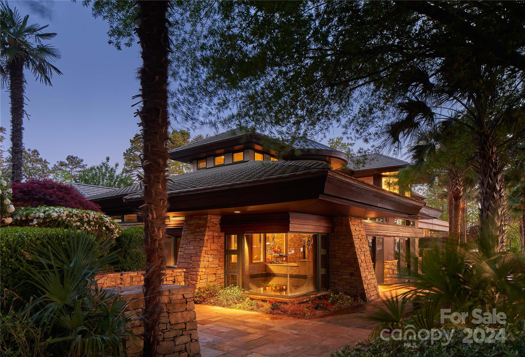
 Courtesy of Premier Sotheby's International Realty
Courtesy of Premier Sotheby's International Realty