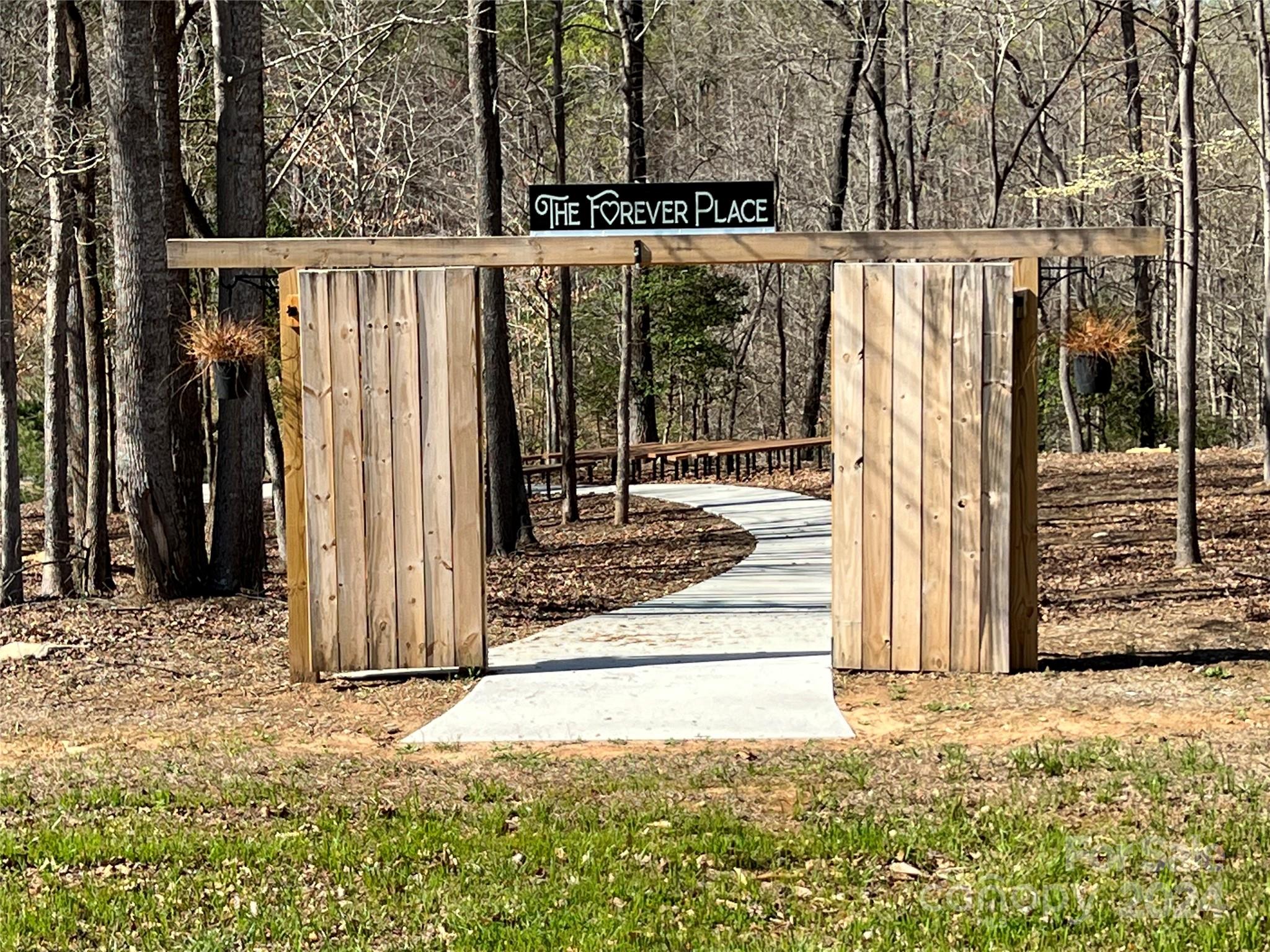Contact Us
Details
Public Remarks: This well-maintained home offers a comfortable living space on a level lot, with an additional lot available for purchase. The open concept design features a spacious den and a custom kitchen equipped with oak cabinets, perfect for both casual meals in the breakfast area and formal dining occasions. The updated vinyl plank flooring adds a modern touch throughout the home. With three bedrooms and two full baths, including a double vanity and a walk-in shower, this home is designed for convenience. Enjoy the outdoors on the large covered deck, and cozy up by the fireplace with gas logs during cooler months. Additional features include a two-car carport, a storage building, and a generous main bedroom walk-in closet. The level yard makes for easy maintenance, and the property is conveniently located near vineyards, hiking trails, and recreational parks, making it an ideal spot for outdoor enthusiasts.PROPERTY FEATURES
Room Count : 9
Water Source : Well
Sewer System : Septic Installed
Parking Features :
Lot Features : Cleared
Road Surface Type : Gravel
Heating : Forced Air
Construction Type : Manufactured
Construction Materials : Vinyl
Foundation Details: Crawl Space
Interior Features : Kitchen Island
Laundry Features : Electric Dryer Hookup
Appliances : Dishwasher
Main Area : 1680 S.F
PROPERTY DETAILS
Street Address: 3420 Swan Creek Road
City: Jonesville
State: North Carolina
Postal Code: 28642
County: Yadkin
MLS Number: 4202177
Year Built: 1997
Courtesy of RE/MAX Impact Realty
City: Jonesville
State: North Carolina
Postal Code: 28642
County: Yadkin
MLS Number: 4202177
Year Built: 1997
Courtesy of RE/MAX Impact Realty
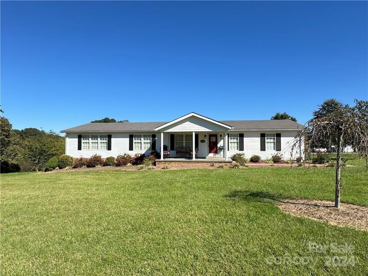
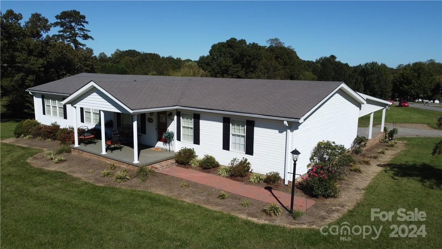
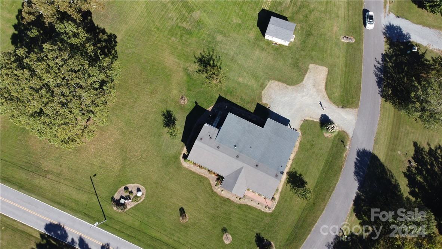
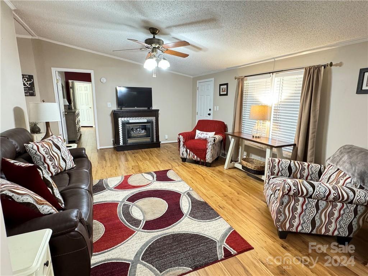
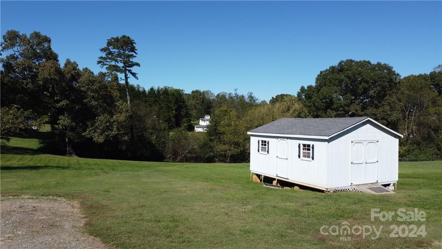
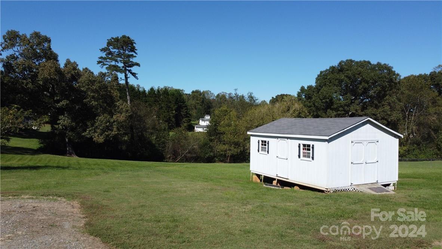
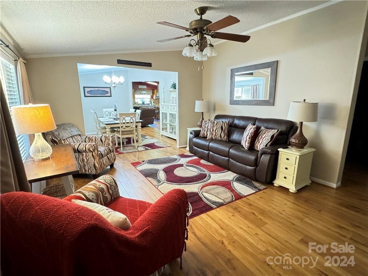
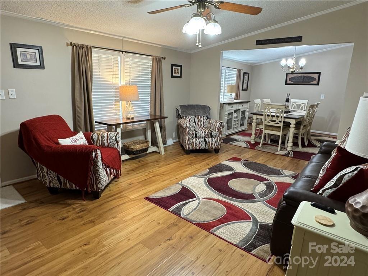
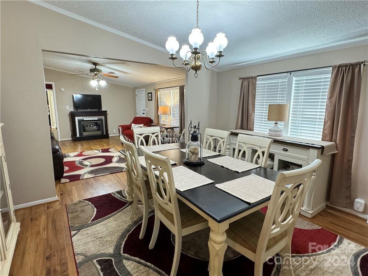
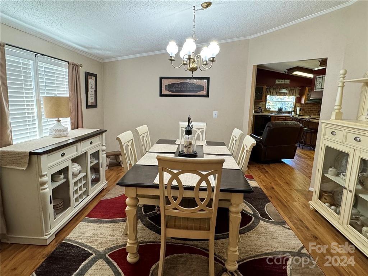
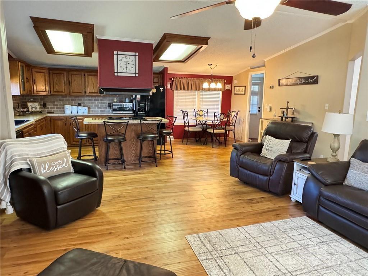
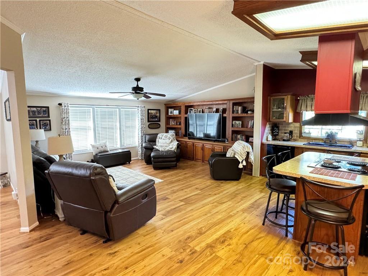
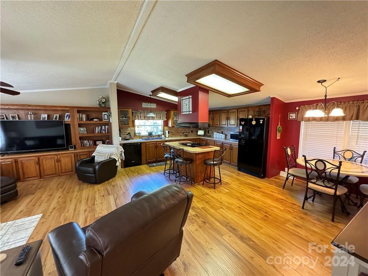
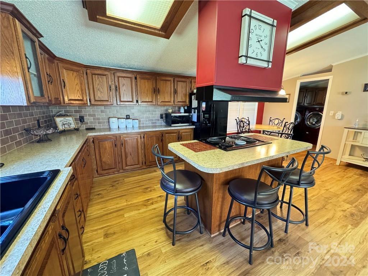
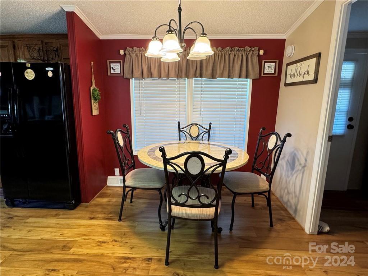
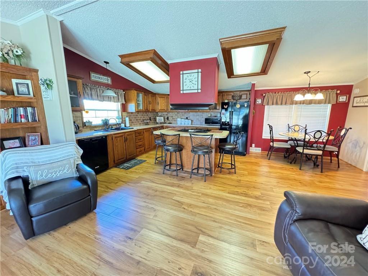
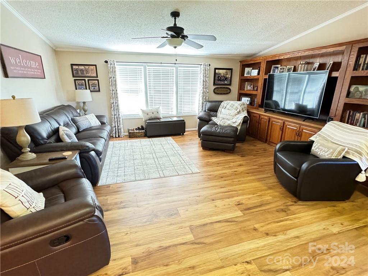
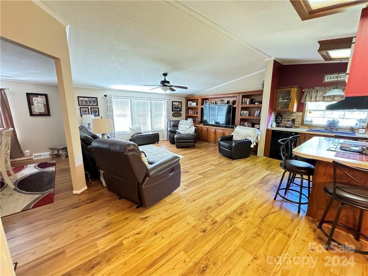
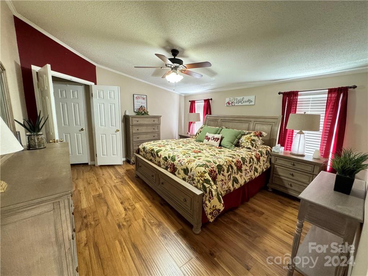
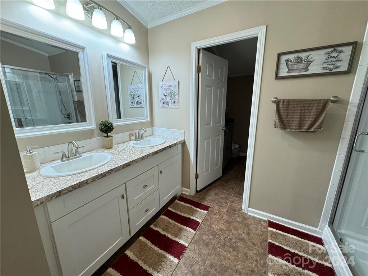
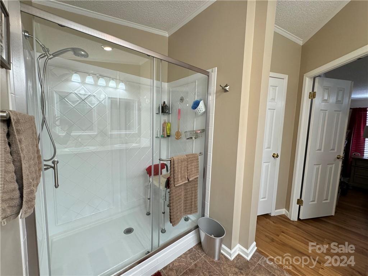
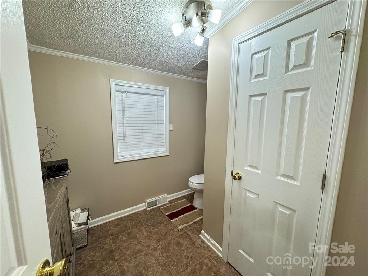
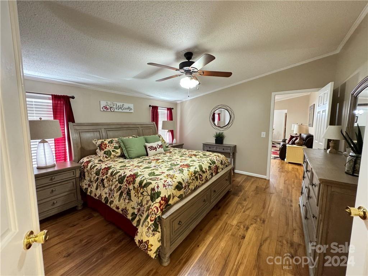
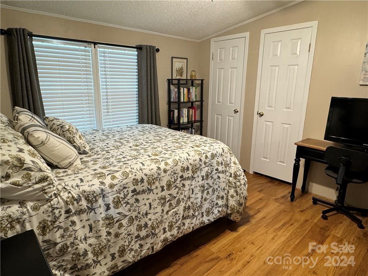
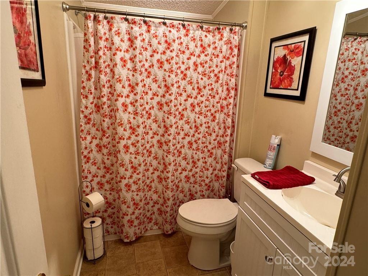
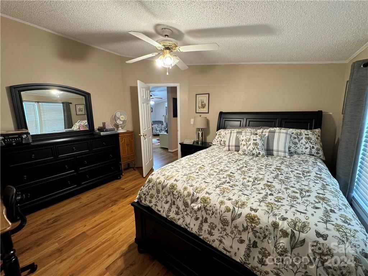
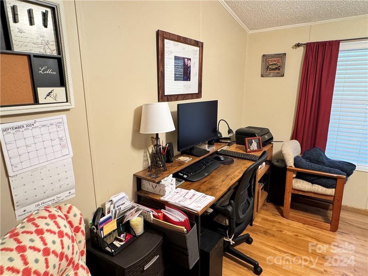
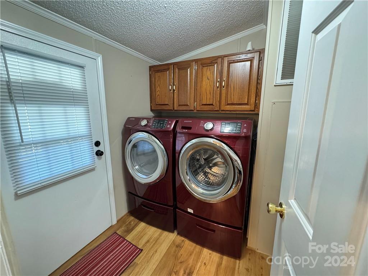
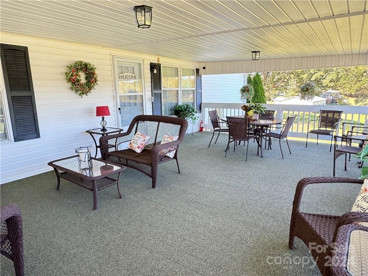
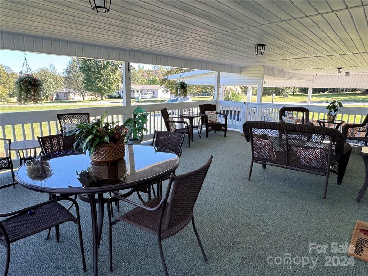
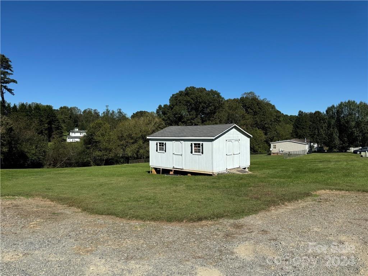
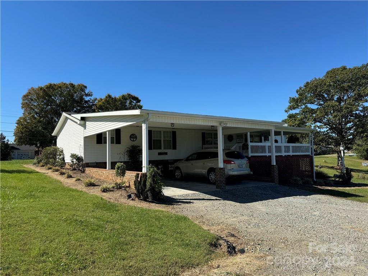
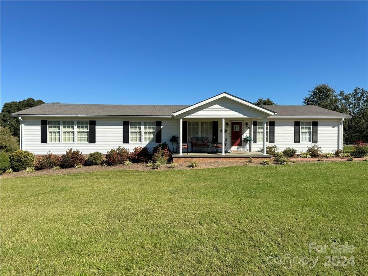
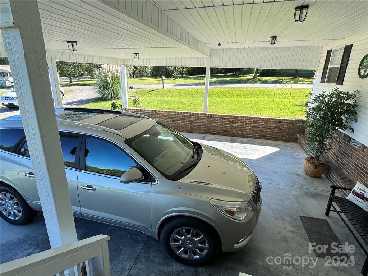

 Courtesy of The Agency - Newsom Homes
Courtesy of The Agency - Newsom Homes
