Contact Us
Details
Welcome to this spacious 4-bedroom, 3-bath split-level home, offering over 2,800 sq. ft. of potential. The living room, featuring a cozy fireplace, is perfect for family gatherings. The master suite includes a private bath with a relaxing jacuzzi tub, providing a peaceful retreat after a long day. The home has a partially finished basement, offering additional space for entertainment, storage, or your personal touch. The roof is just 2 years old, giving you peace of mind for years to come. While the home needs some TLC, it presents a fantastic opportunity to customize it to your liking and add value. With its generous layout and prime features, this property is a canvas ready for your creative vision. Don’t miss out on making this house your dream home!PROPERTY FEATURES
Water Source :
Public
Sewer System :
City/Public
Parking Features :
Garage On Property : Yes.
Garage Spaces:
2
Roof :
Composition
Age Description :
16-20 Years
Heating :
Forced Air
Cooling :
Electric
Construction Materials :
Board/Batten
Fireplace Features :
Living Room
Fireplaces Total :
1
Basement Description :
Walk Out
Floor Plan Features :
Ranch,Split Entry
Above Grade Finished Area :
1568
S.F
PROPERTY DETAILS
Street Address: 2526 Deer Trail
City: Junction City
State: Kansas
Postal Code: 66441
County: Geary
MLS Number: 2508121
Year Built: 2008
Courtesy of RE/MAX Connections
City: Junction City
State: Kansas
Postal Code: 66441
County: Geary
MLS Number: 2508121
Year Built: 2008
Courtesy of RE/MAX Connections
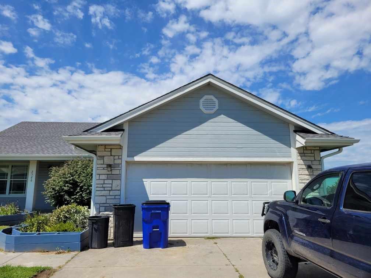
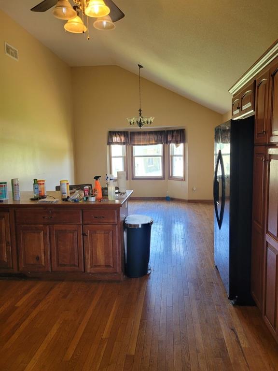
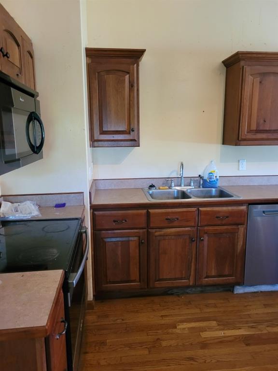
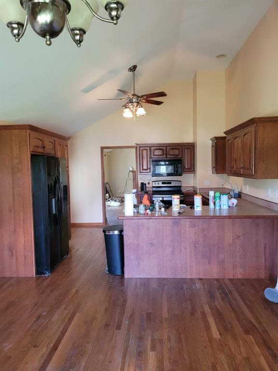
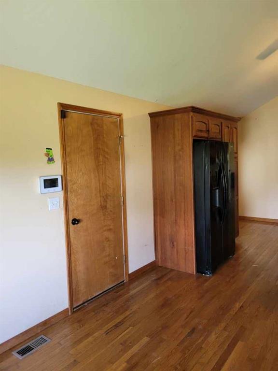
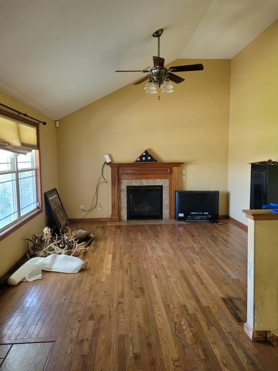
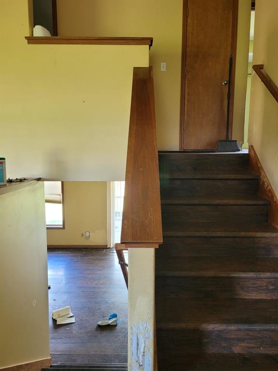
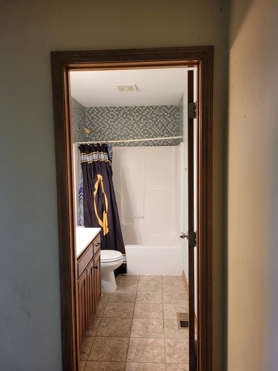
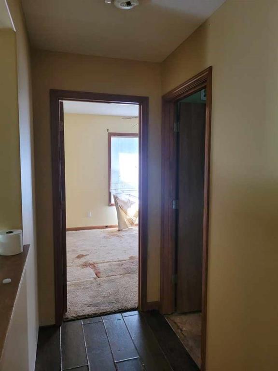
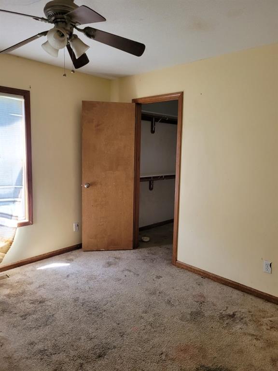
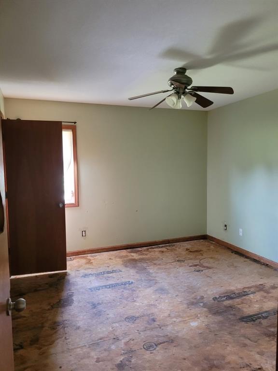
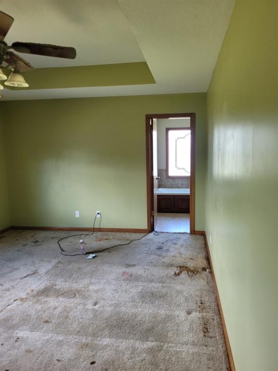
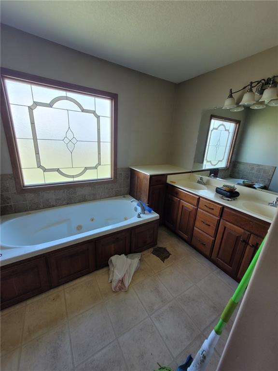
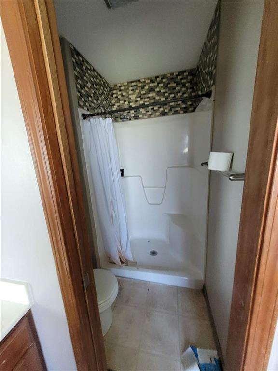
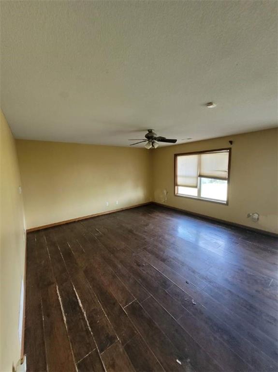
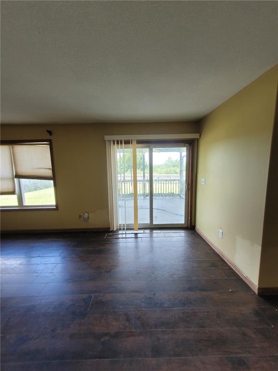
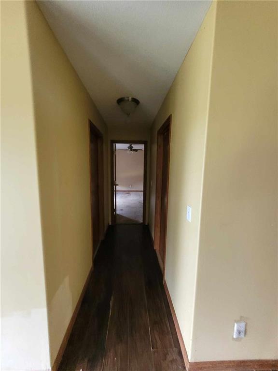
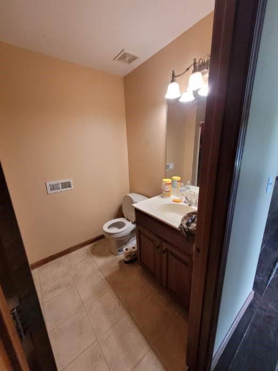
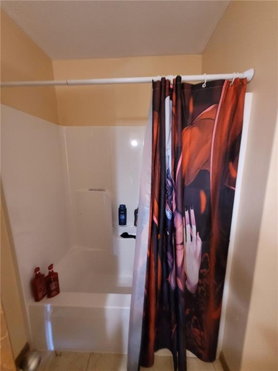
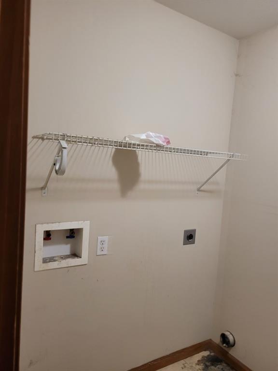
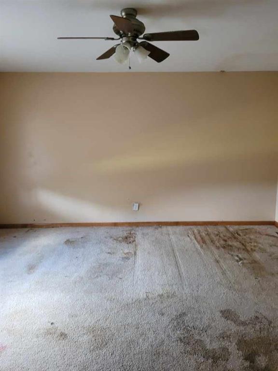
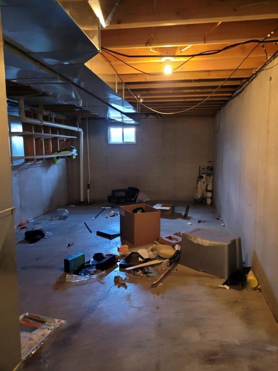
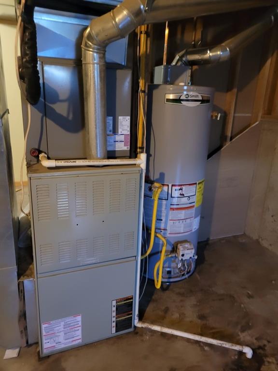
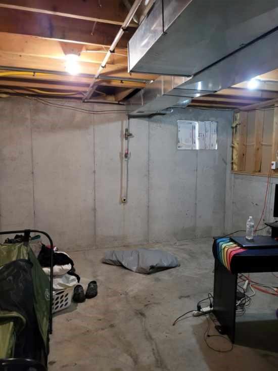
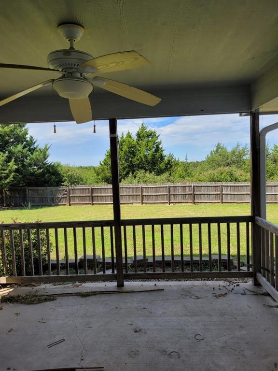
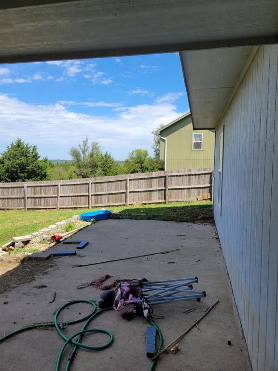
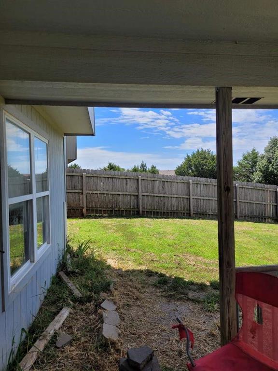
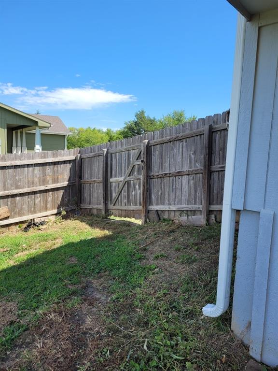
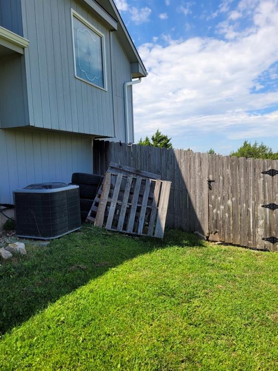
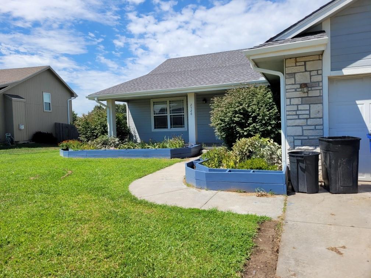
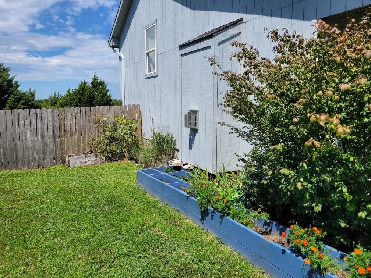
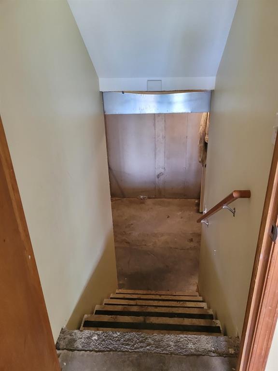

 Courtesy of NextHome Unlimited
Courtesy of NextHome Unlimited
