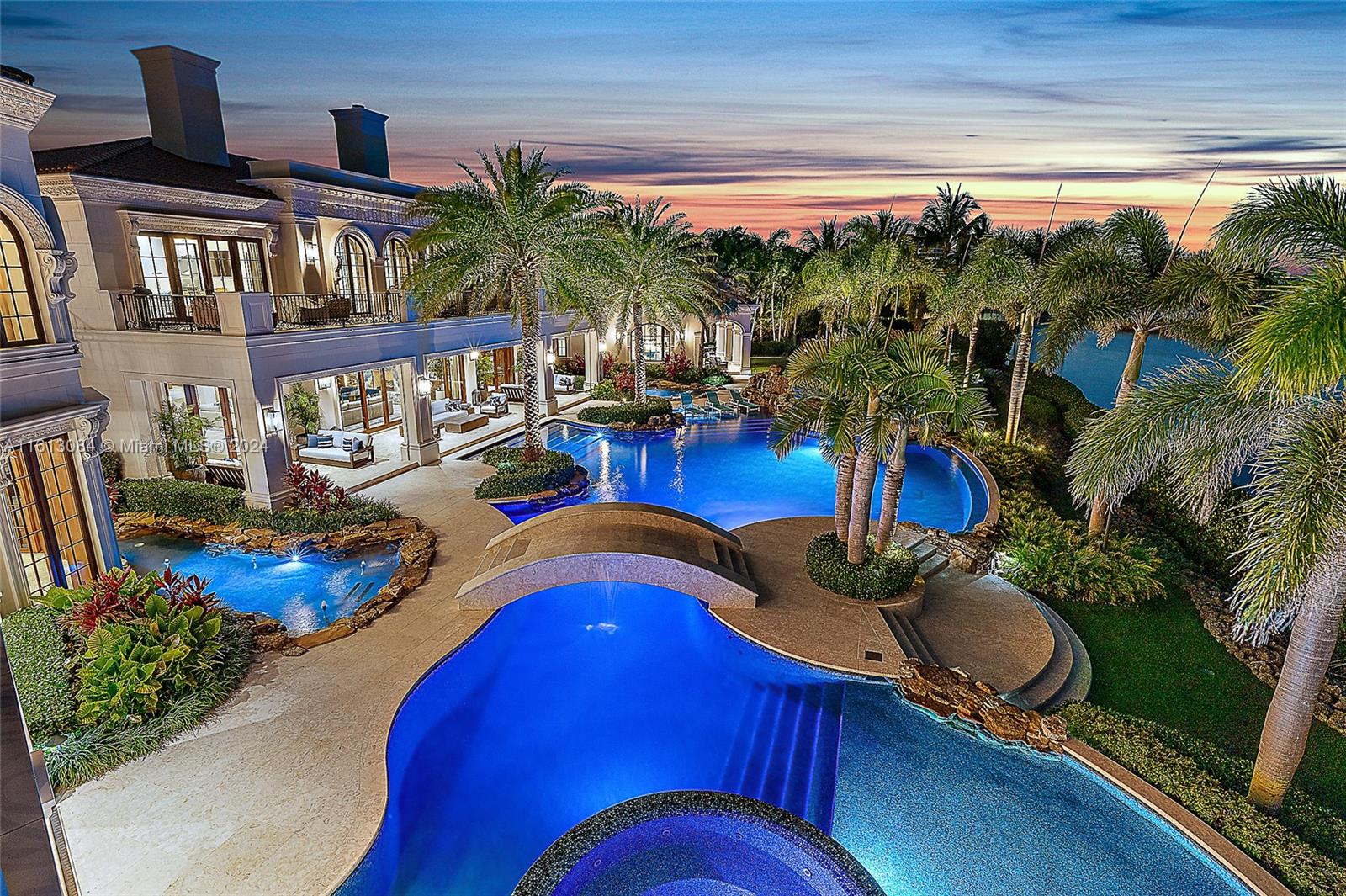Contact Us
Details
Occupancy March 2025. Nestled along the oak canopied streets of the Admirals Cove Golf Village lies this new custom home brought to you by Delcrest Homes. A purveyor of custom luxury construction for 70 years, Delcrest has won awards for quality and design in top communities like Ibis, Admirals Cove, Valencia at Abacoa and The Estates of Weston. The golf and lake views afforded those lucky enough to call this their new residence are electric with wildlife and emerald green fairways. In Admirals Cove live the lifestyle you have always dreamed with your golf cart in the garage and just steps to the Golf Village Clubhouse. Other amenities include 45-holes of golf, tennis, 7-restaurants, fitness, salon, spa and so much more. Click the more tab to see this home's included features:PROPERTY FEATURES
Rooms Den/Office,Great,Storage
Master Bedroom/Bathroom : Dual Sinks,Mstr Bdrm - Ground,Separate Shower,Separate Tub
Pets Allowed :
Pets Restrictions : No Aggressive Breeds,Number Limit,Size Limit
Utilities : Cable,Electric,Gas Natural,Public Sewer,Public Water
Maintenance Fee Incl : Cable,Common Areas,Lawn Care,Management Fees
Subdiv.Amenities : Basketball,Boating,Clubhouse,Dog Park,Golf Course,Pickleball,Playground,Pool,Putting Green,Tennis
Parking : Driveway,Garage - Attached,Golf Cart
Garage Spaces : 2.50
Covered Spaces : 2.50
Security : Burglar Alarm,Gate - Manned
Exterior Features : Fence,Screen Porch
Lot Description : < 1/4 Acre,Zero Lot
View : Golf,Lake
Zoning : R2(cit
Private Pool Description : Concrete,Equipment Included,Heated,Inground,Spa
Heating : Central,Electric,Zoned
Cooling : Central,Electric,Zoned
Construction : CBS
Roof : Flat Tile
Interior Features : Foyer,Pantry,Roman Tub,Volume Ceiling,Walk-in Closet,Wet Bar
Flooring : Carpet,Marble,Other,Wood Floor
Furnished : Unfurnished
Window Treatments : Impact Glass
Dining Area : Dining-Living
Appliances/Equipment Included : Auto Garage Open,Central Vacuum,Dishwasher,Disposal,Dryer,Generator Hookup,Microwave,Range - Electric,Range - Gas,Refrigerator,Wall Oven,Washer,Water Heater - Gas
SqFt Source : Floor Plan
Geo Area : PB31
Living Area : 3990.00 S.F
PROPERTY DETAILS
Street Address: 137 W Village Way
City: Jupiter
State: Florida
Postal Code: 33458
County: Palm Beach
MLS Number: 10948097
Year Built: 2025
Courtesy of Admirals Cove Realty Co Inc
City: Jupiter
State: Florida
Postal Code: 33458
County: Palm Beach
MLS Number: 10948097
Year Built: 2025
Courtesy of Admirals Cove Realty Co Inc
Similar Properties
$58,000,000
5 bds
7 ba
$49,950,000
5 bds
6 ba
$45,000,000
6 bds
10 ba
19,206 Sqft




 Courtesy of Premier Estate Properties, Inc
Courtesy of Premier Estate Properties, Inc
