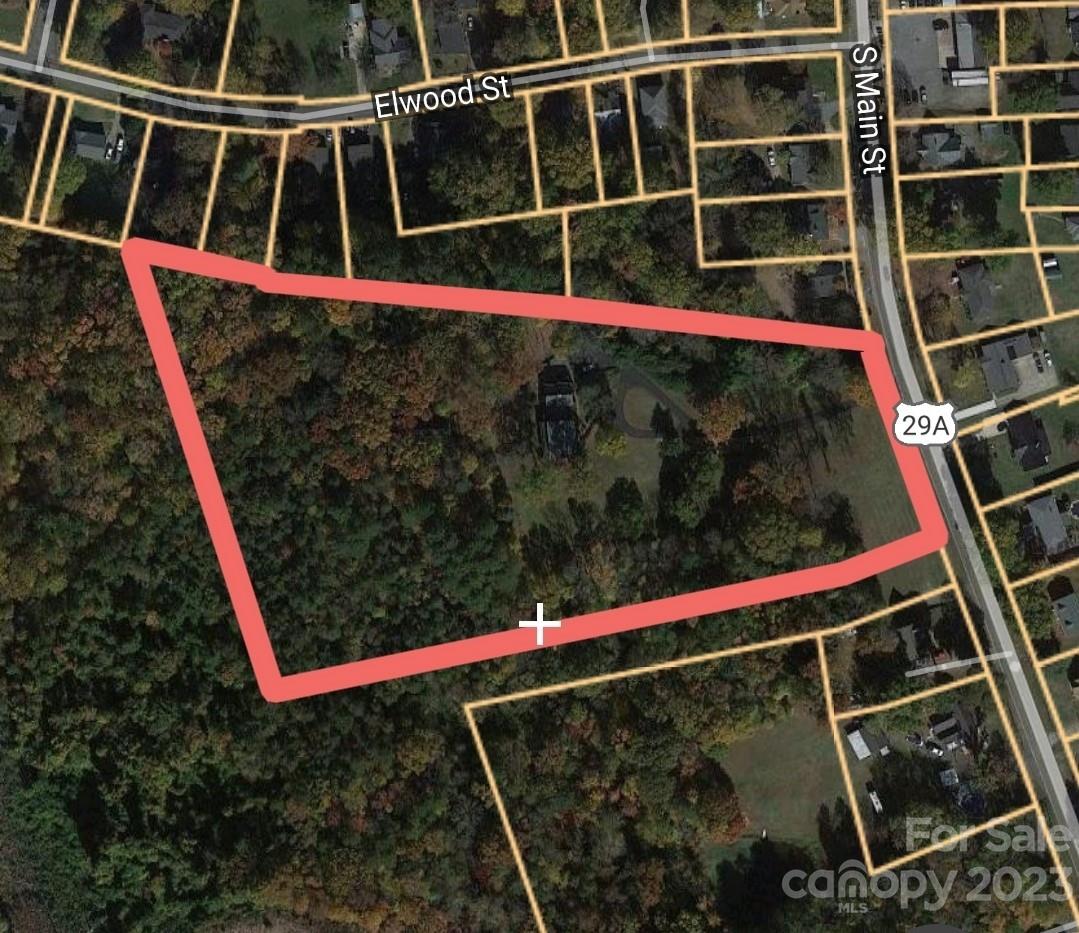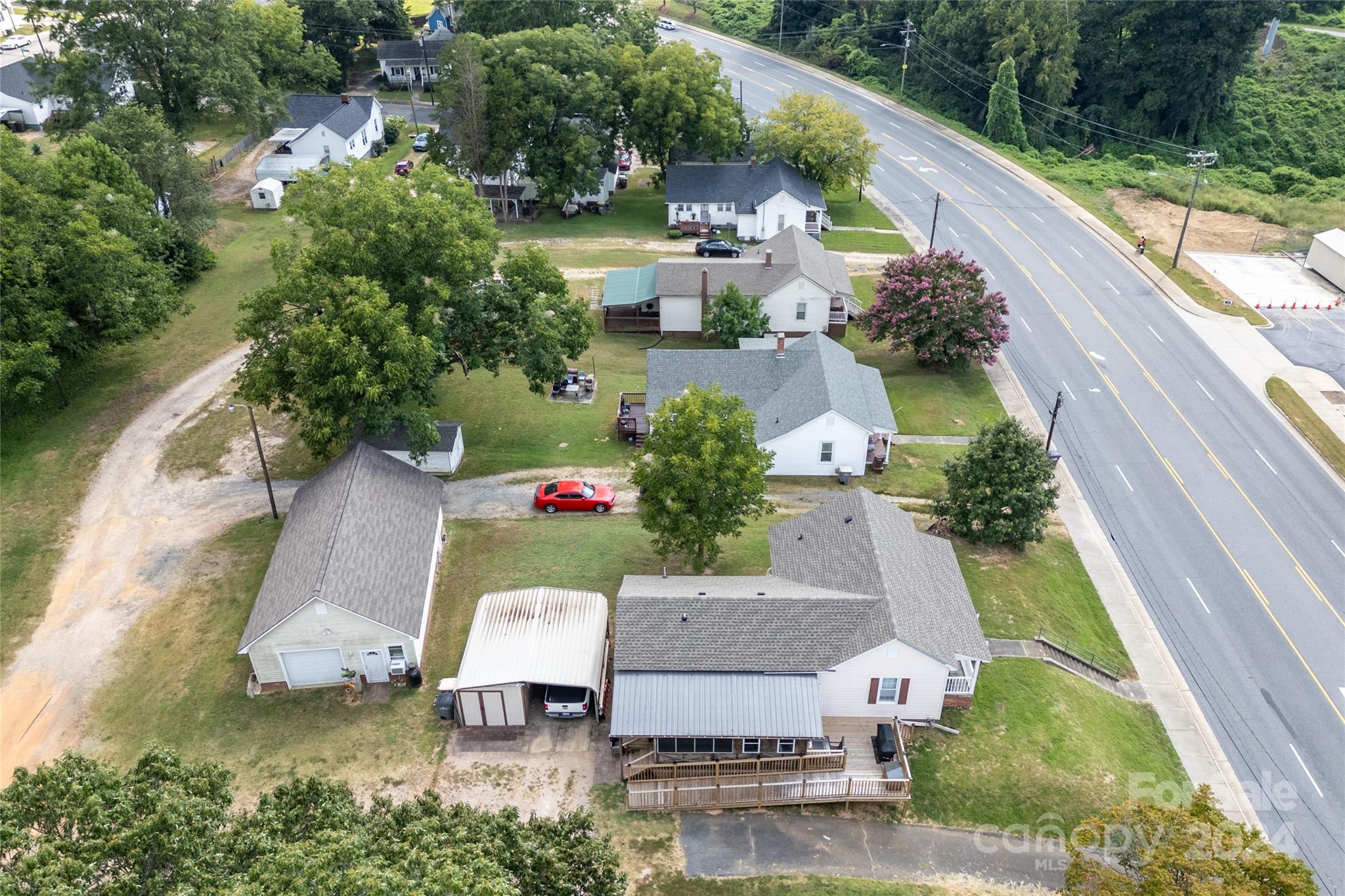Contact Us
Details
The home everyone dreams about, set on nearly 7 acres of beautiful land & featuring a spacious 40x80 steel building. This charming 3-bdrm, 2-bath brick home exudes warmth & comfort, with a welcoming rocking chair front porch perfect for relaxing afternoons & a bright, airy sunroom. Inside, the open-concept floor plan seamlessly connects the kitchen, living, and dining areas, highlighted by a convenient breakfast bar for casual dining and entertaining. The walkout basement, already plumbed for an additional bathroom, provides the potential for extra living space, tailor to fit your needs. With washer and dryer hookups on both levels, this home is designed for ultimate convenience. Outside, the property not only includes a 2-car garage but also an expansive steel building, offering endless possibilities whether you're run a home business, want to work on your race car, or simply want extra storage. A rare find, combining modern amenities with versatile space and serene surroundings.PROPERTY FEATURES
Room Count : 9
Water Source : Well
Sewer System : Septic Installed
Parking Features : Other - See Remarks
Exterior Features : Other - See Remarks
Lot Features : Rolling Slope
Road Surface Type : Gravel
Zoning : AO
Heating : Electric
Construction Type : Site Built
Construction Materials : Brick Full
Foundation Details: Basement
Interior Features : Breakfast Bar
Laundry Features : Electric Dryer Hookup
Appliances : Dishwasher
Flooring : Carpet
Main Area : 1694 S.F
PROPERTY DETAILS
Street Address: 4953 Irish Potato Road
City: Kannapolis
State: North Carolina
Postal Code: 28083
County: Cabarrus
MLS Number: 4176089
Year Built: 1968
Courtesy of EXP Realty LLC Mooresville
City: Kannapolis
State: North Carolina
Postal Code: 28083
County: Cabarrus
MLS Number: 4176089
Year Built: 1968
Courtesy of EXP Realty LLC Mooresville
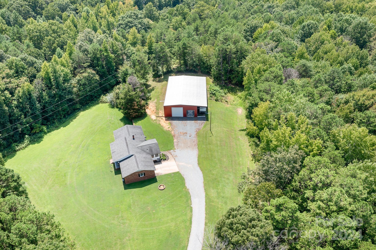
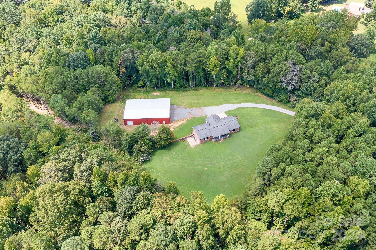
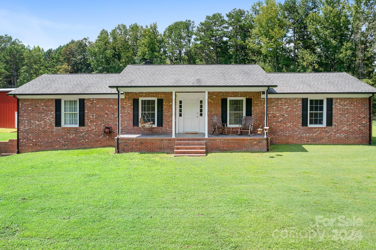
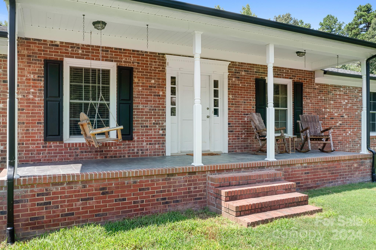
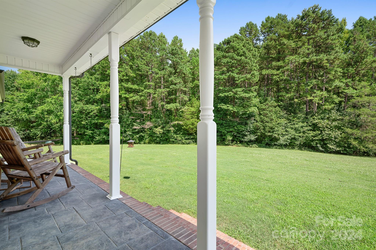
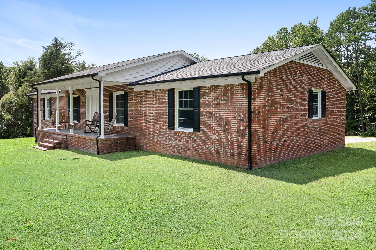
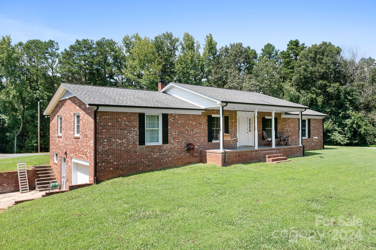
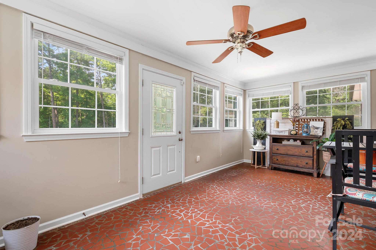
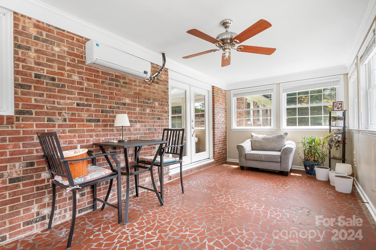
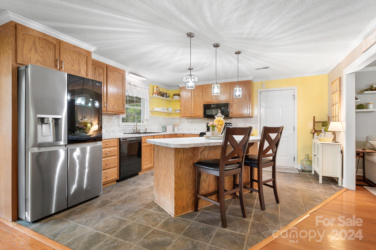
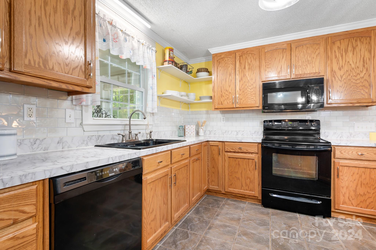
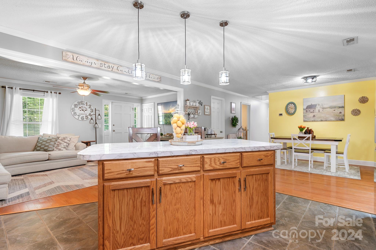
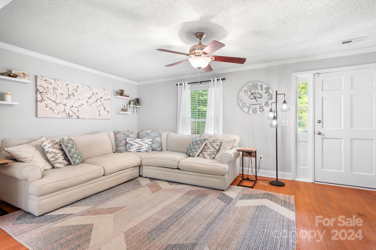
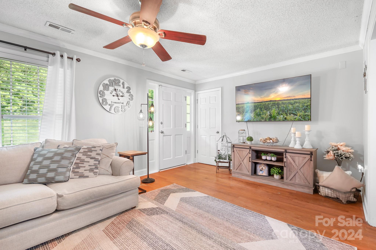
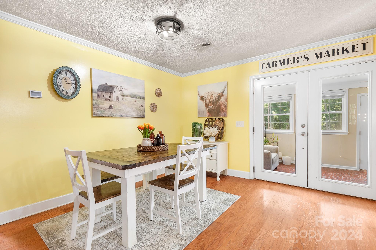
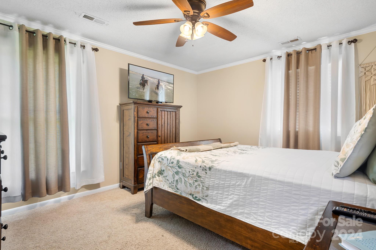
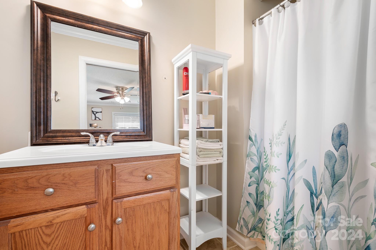
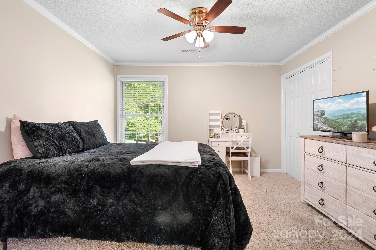
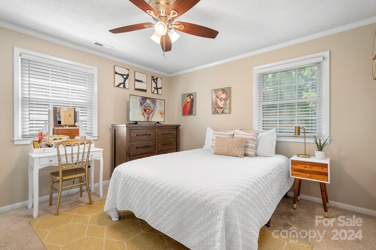
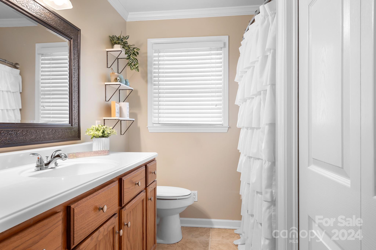
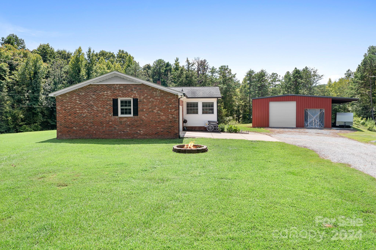
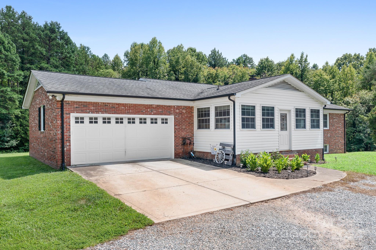
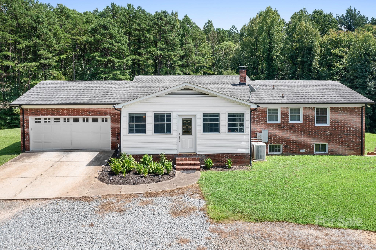
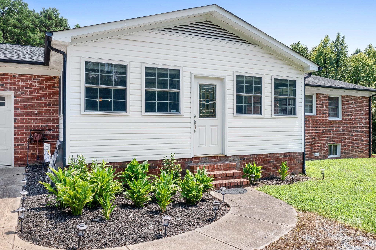
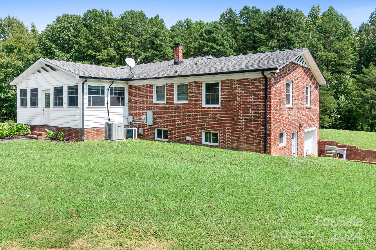
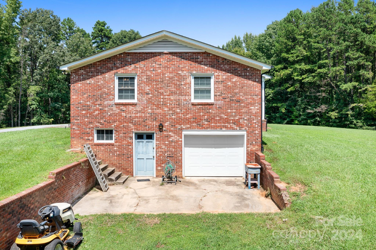
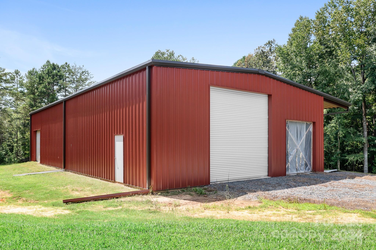
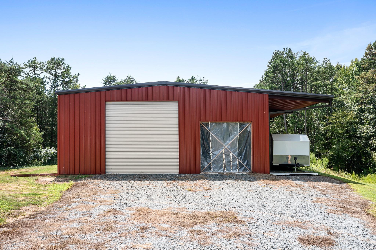
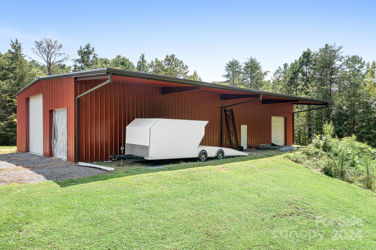
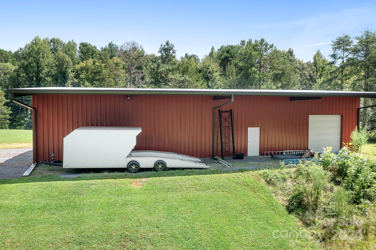
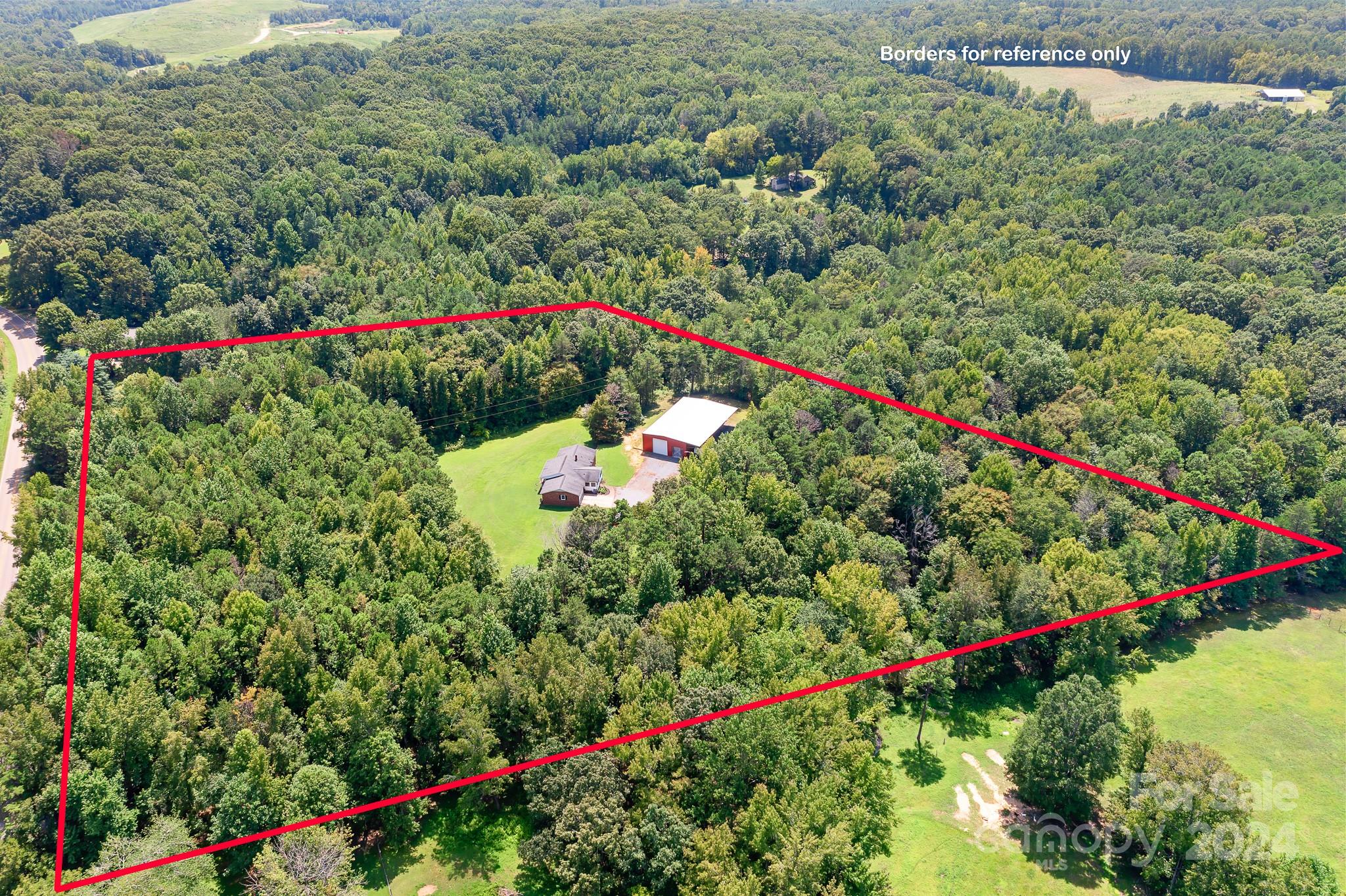
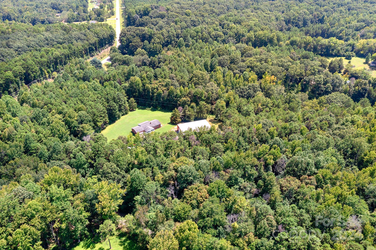
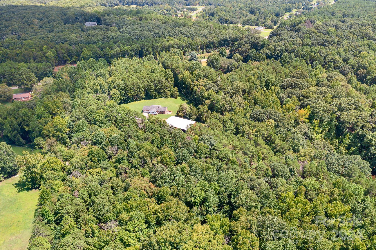
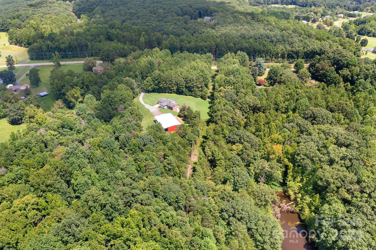
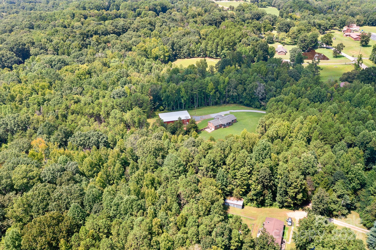
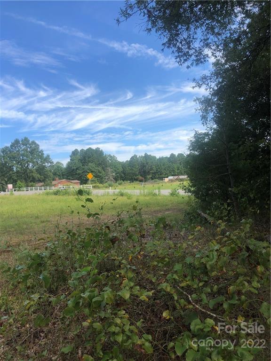
 Courtesy of Team Thomas & Associates Realty Inc.
Courtesy of Team Thomas & Associates Realty Inc.