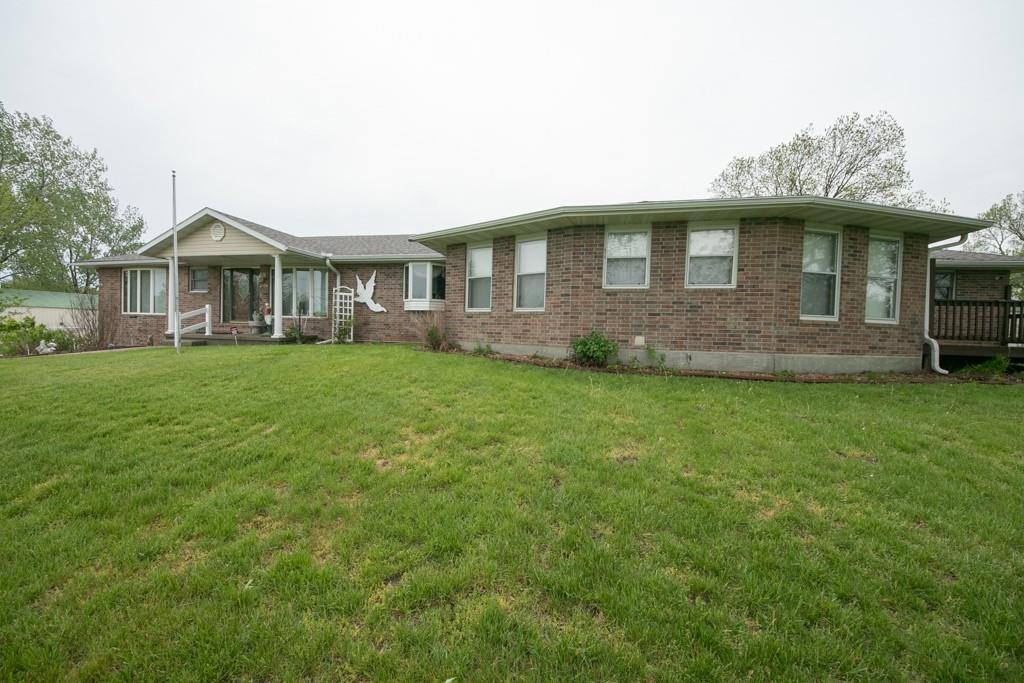Contact Us
Details
Introducing a stunning home crafted with the utmost attention to detail, perfect for those with discerning taste. This meticulously maintained property, constructed in 2022 and sparingly utilized, offers nearly 3000 square feet of luxurious living space. Step inside to discover three electric fireplaces, each capable of enchanting color changes, adding warmth and ambiance throughout. With nine-foot ceilings gracing both the main floor and basement, the sense of grandeur is unmistakable. The main living room features vaulted ceilings, a precursor to the expansive gigantic deck spanning 56'x12', providing captivating views of the sprawling nearly six-acre estate. Your very own oasis awaits, just a mere 5 minutes from Whiteman Airforce Base. Experience the extraordinary as B2s and Fighter jets grace the skies above, offering a unique spectacle visible from your doorstep. The walkout basement offers a second living space, complete with a built-in projector wall and surround sound system - an entertainment enthusiast's dream. Additional features include an unfinished basement safe room and an extra garage, ideal for storage or workshop space. A gravel RV pad with hookup adds convenience for outdoor enthusiasts. Plus, enjoy custom-built Amish Cabinets, Granite Countertops, and a Bluetooth shower speaker in the Master Bath, adding luxury and functionality to this exceptional home. Surrounded by just enough timber to attract wildlife, enjoy serene mornings or indulge in afternoon target practice. Don't miss out on this exceptional opportunity. Schedule your viewing today and make this unparalleled property yours.PROPERTY FEATURES
Water Source :
Public Water Available
Sewer Source :
Lagoon, Septic Tank
Parking Features:
RV Access/Parking, Paved, Parking Spaces, Parking Pad, Golf Cart Garage, Garage Faces Front, Garage Door Opener, Additional Parking
Parking Total:
3
Lot Features :
Acreage, Level, Trees
Patio And Porch Features :
Deck, Front Porch
Road Frontage Type :
County Road
Road Surface Type :
Street - Gravel/Stone
Architectural Style :
1 Story, Ranch
Above Grade Finished Area:
1930
Below Grade Finished Area:
989
Cooling:
Central, Ceiling Fans
Heating :
Central
Construction Materials:
Wood Frame, Stone, Vinyl Siding
Interior Features:
High Ceilings, Walk-In Closet(s), Smoke Detector(s), Internet - Cellular/Wireless, W/D Hookup, Walk-In Shower, Wired for Sound, Granite Counters, Kitchen Island
Fireplace Features:
Bedroom, Electric, Family Room, Living Room
Basement Description :
Utility, Plumbed, Concrete, Storage Space, Partially Finished, Exterior Entry, Interior Entry, Sump Pump, Walk-Out Access, Full
Appliances :
Washer, Electric Water Heater, Microwave, Refrigerator, Dishwasher, Disposal, Dryer, Free Standing Stove: Electric
Flooring :
Carpet, Wood
PROPERTY DETAILS
Street Address: 452 SE 951st Road
City: Knob Noster
State: Missouri
Postal Code: 65336
County: Johnson
MLS Number: 60264443
Year Built: 2022
Courtesy of EXP Realty, LLC.
City: Knob Noster
State: Missouri
Postal Code: 65336
County: Johnson
MLS Number: 60264443
Year Built: 2022
Courtesy of EXP Realty, LLC.








































































 Courtesy of EXP Realty LLC
Courtesy of EXP Realty LLC
